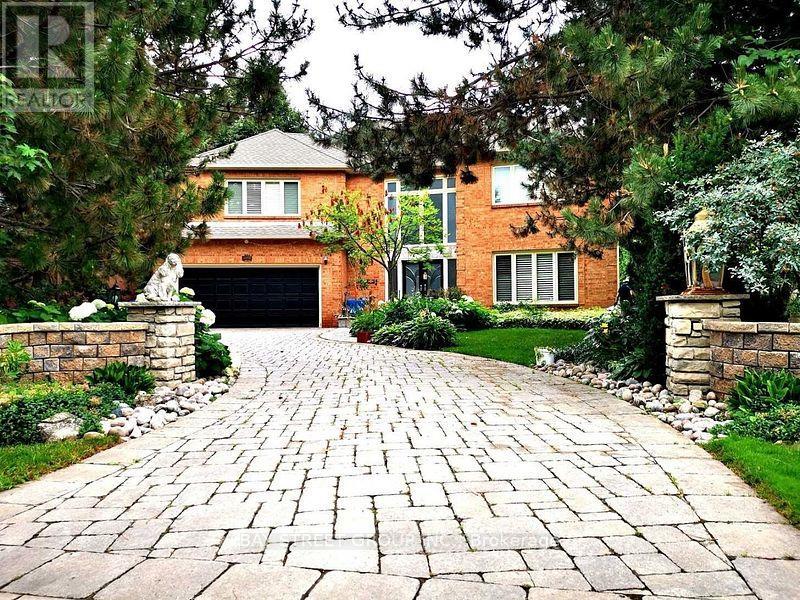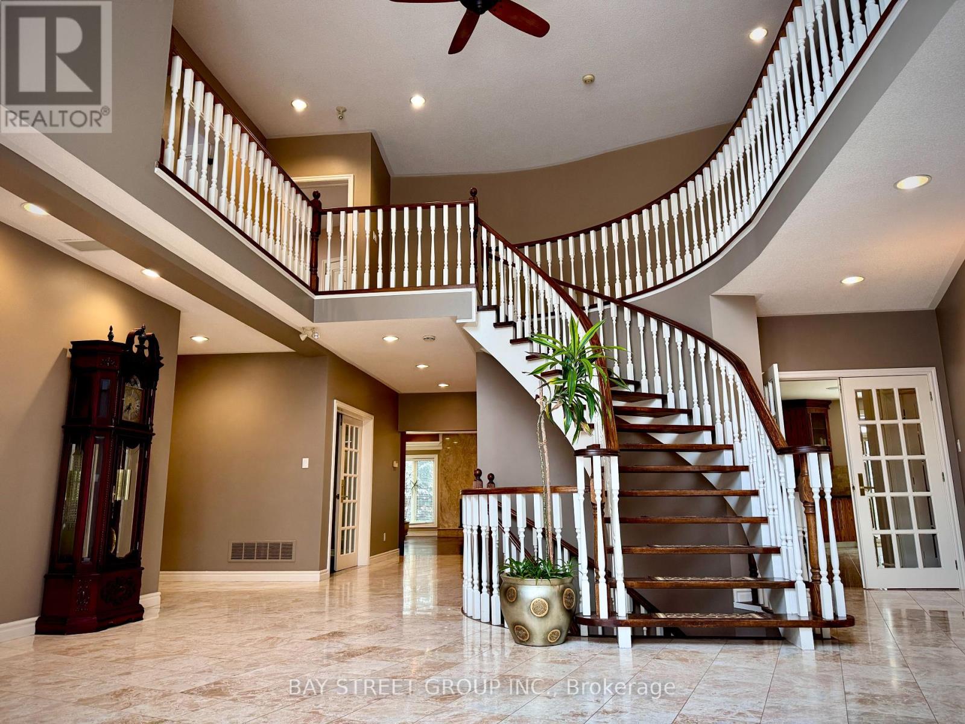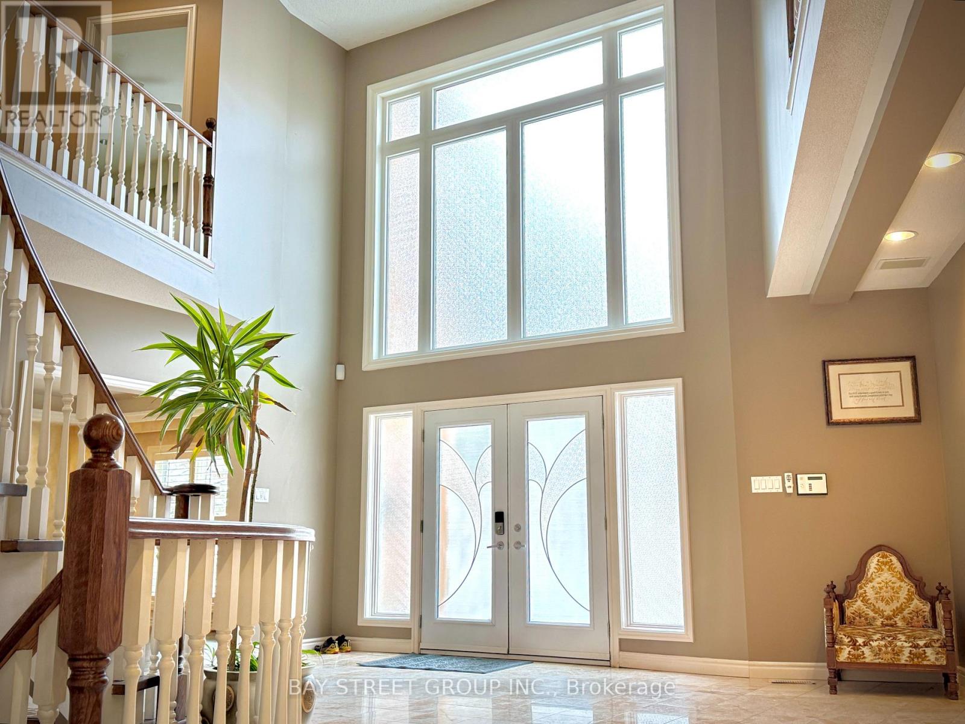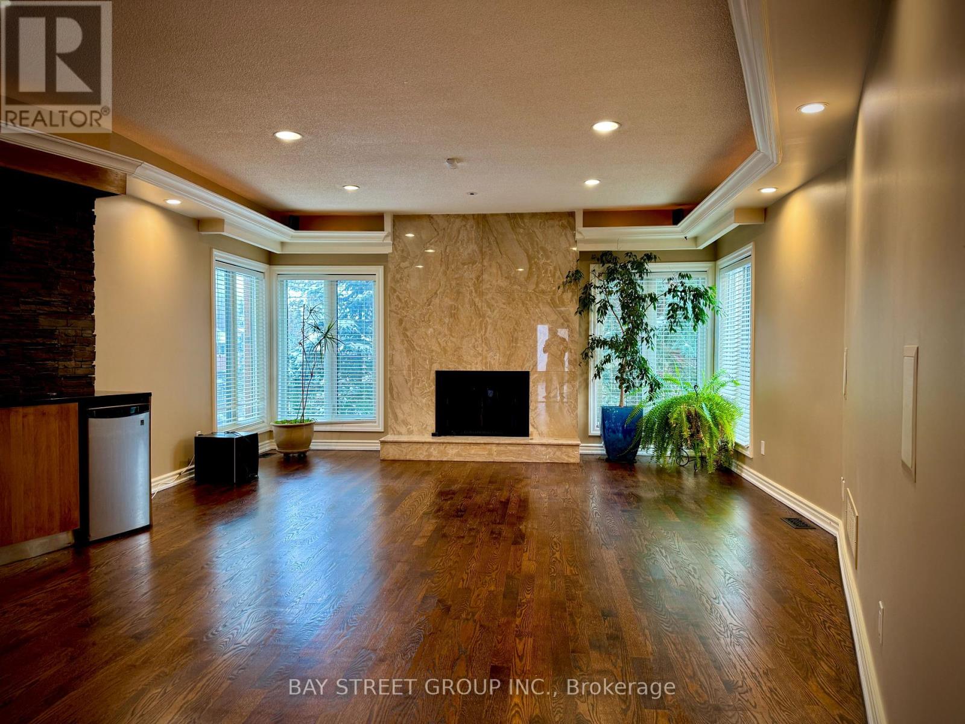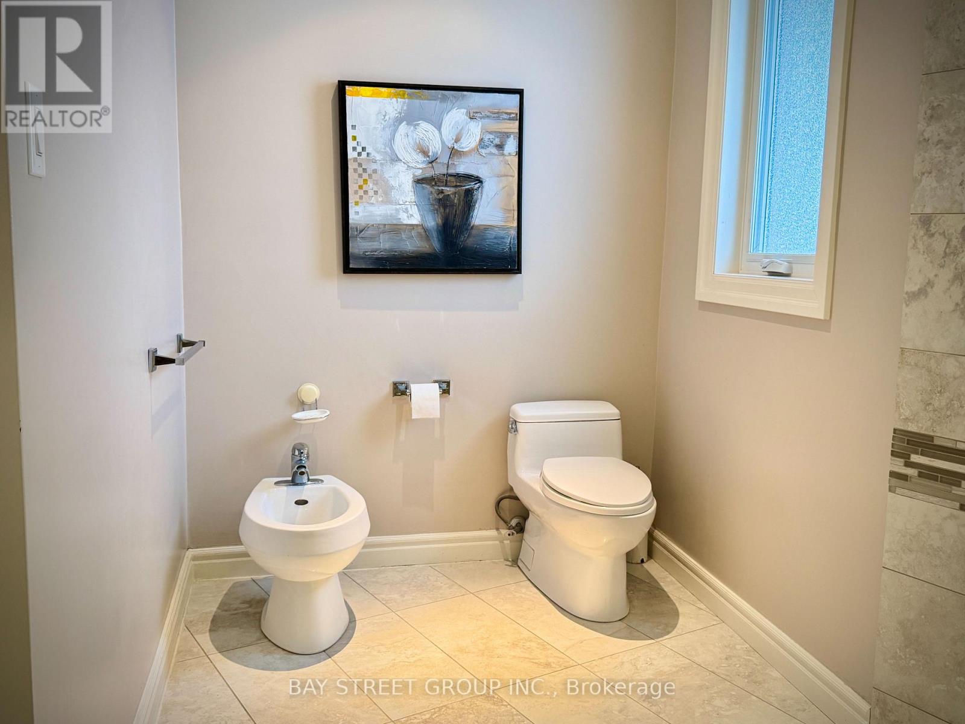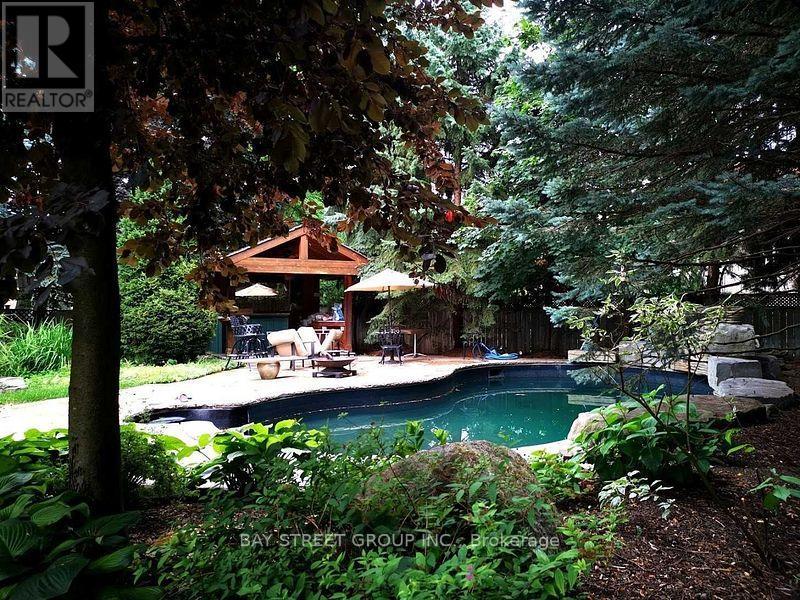$6,000 Monthly
This Is About A Lifestyle! Approx 5,230 Sqft Of 5 Br & 5.5 Wr, A Custom Dsigned Gourmet Kitchen With Centre Island, Granite & Hardwood Floor On Main Level. Huge Master Bdrm 6 Pc Ensuite Bath & Dressing Room. Gym, Wet Bar, Table, Video Rm, Sauna Rm & Wine Cellar In Designed Bsmt. Decks, (Pool & Hot Bathtub No Use for Long Time, are "" As is""), Surround Sound System Are Ready For Summer Night Entertaiment. Great Location, 3 Mins On Hway 403, Walking Distance To University. (id:54662)
Property Details
| MLS® Number | W11963282 |
| Property Type | Single Family |
| Community Name | Erin Mills |
| Features | Sauna |
| Parking Space Total | 5 |
| Pool Type | Inground Pool |
Building
| Bathroom Total | 6 |
| Bedrooms Above Ground | 5 |
| Bedrooms Total | 5 |
| Appliances | Oven - Built-in, Garage Door Opener Remote(s), Water Heater |
| Basement Development | Finished |
| Basement Type | N/a (finished) |
| Construction Style Attachment | Detached |
| Cooling Type | Central Air Conditioning |
| Exterior Finish | Brick Facing |
| Fireplace Present | Yes |
| Fireplace Total | 2 |
| Flooring Type | Hardwood, Carpeted |
| Foundation Type | Concrete |
| Half Bath Total | 1 |
| Heating Fuel | Natural Gas |
| Heating Type | Forced Air |
| Stories Total | 2 |
| Type | House |
| Utility Water | Municipal Water |
Parking
| Attached Garage | |
| Garage |
Land
| Acreage | No |
| Sewer | Sanitary Sewer |
| Size Depth | 199 Ft ,9 In |
| Size Frontage | 74 Ft |
| Size Irregular | 74 X 199.75 Ft |
| Size Total Text | 74 X 199.75 Ft |
Interested in 2058 Burbank Drive S, Mississauga, Ontario L5L 2T7?
William Wang
Salesperson
williamwangproperty51.ca/?accept=1
8300 Woodbine Ave Ste 500
Markham, Ontario L3R 9Y7
(905) 909-0101
(905) 909-0202
