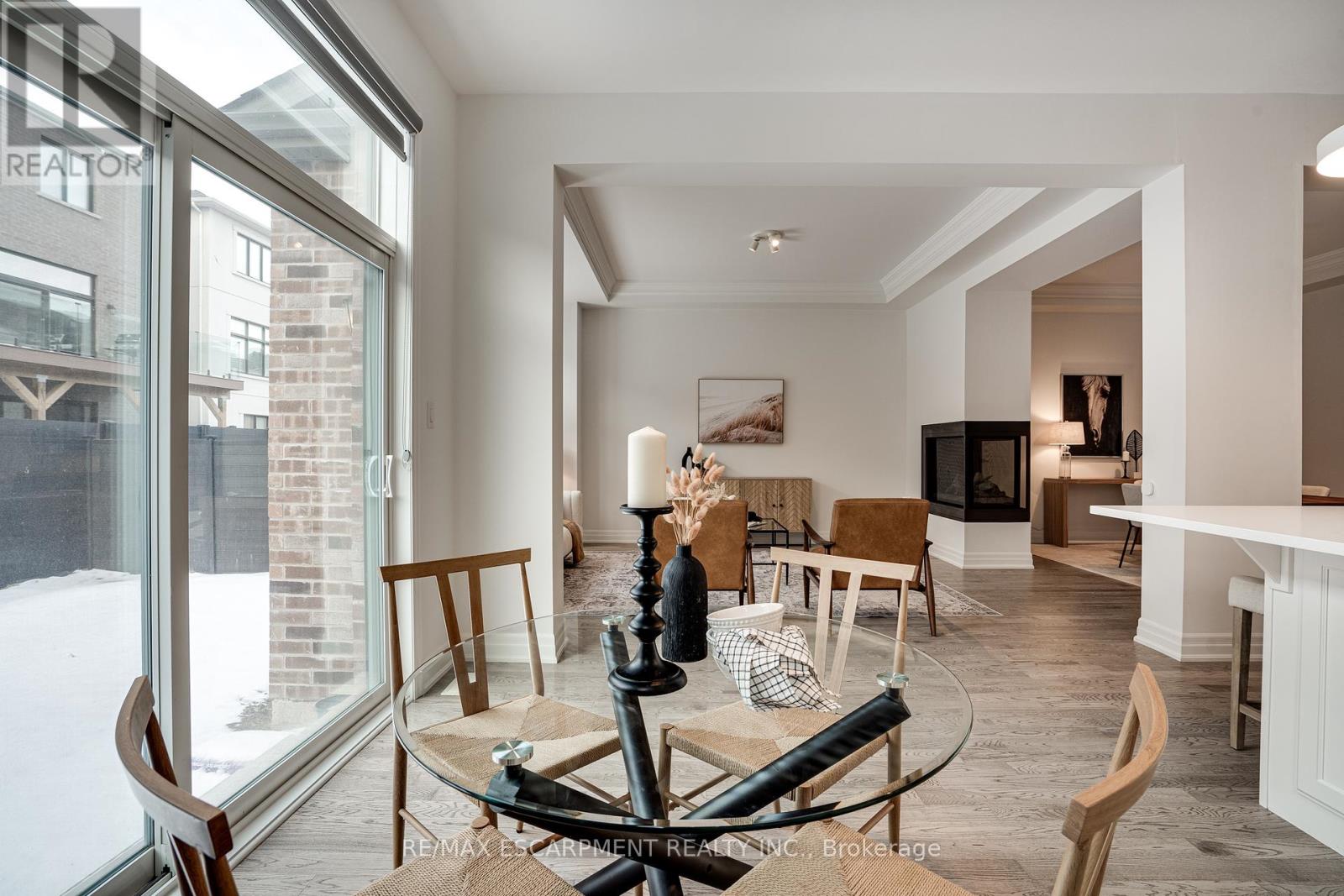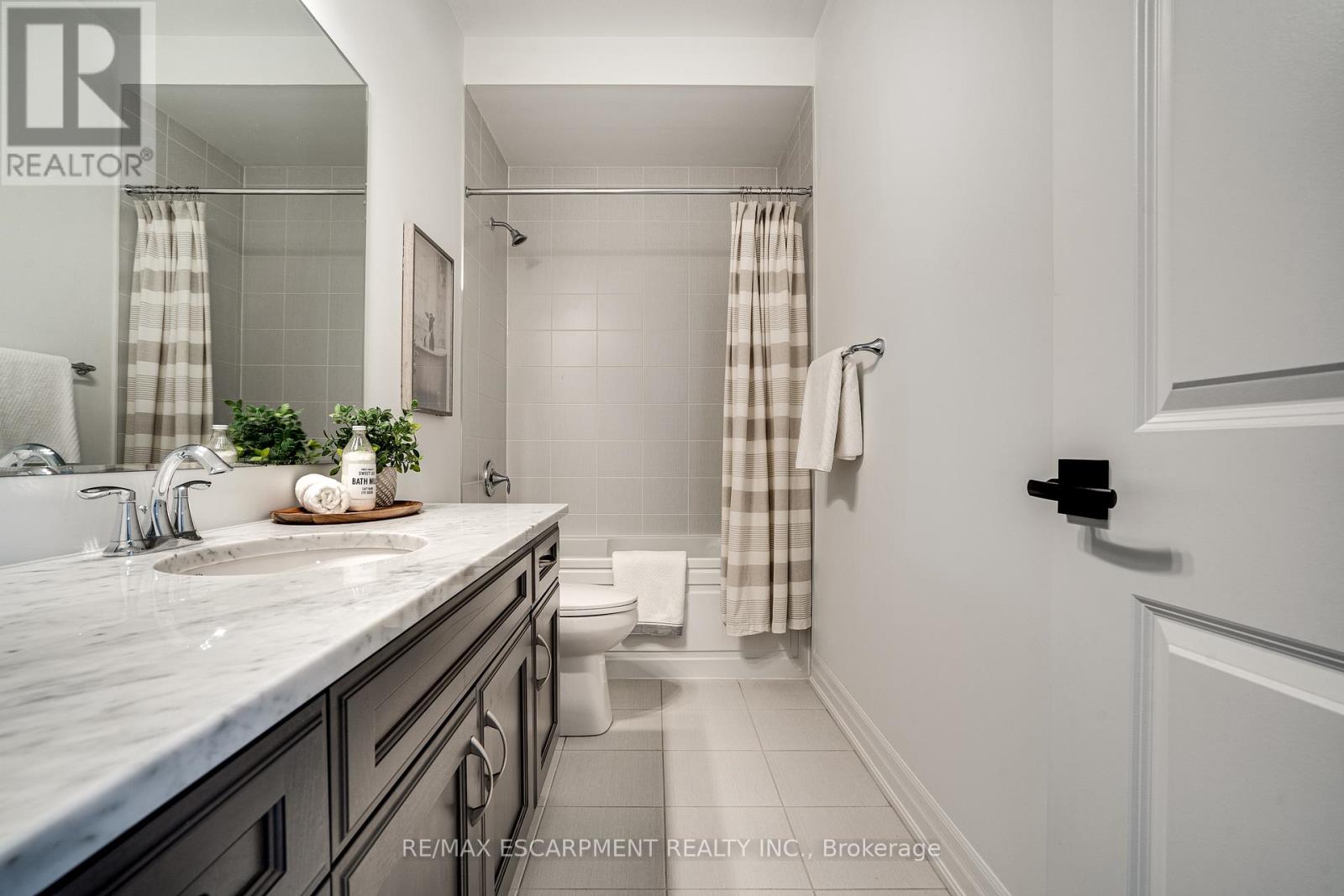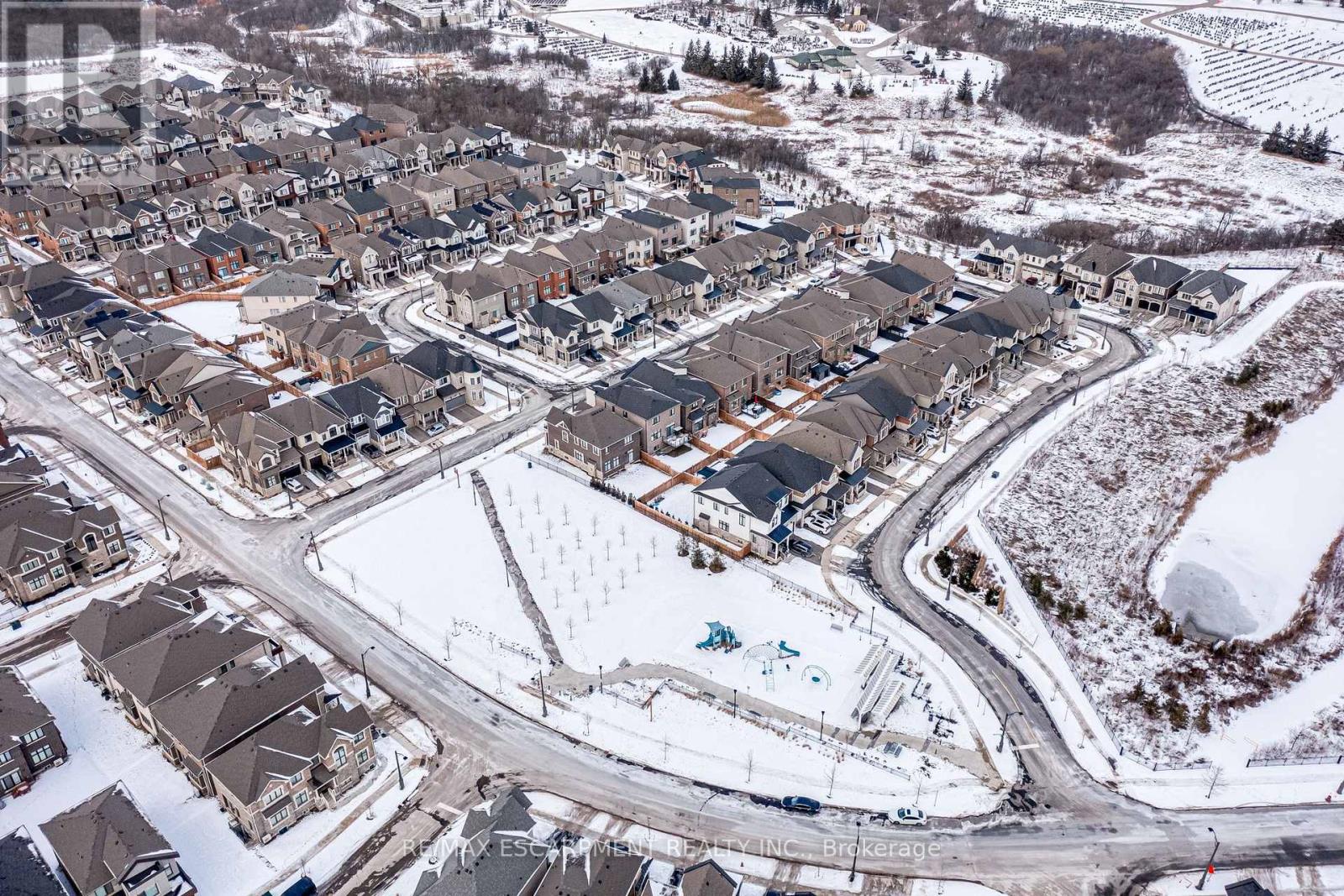$1,599,900
Stunning 4 bdrm, 2.5 bth, 2532 sq ft detached home in Upper Joshua Creek, Oakville. O/C main lvl w/gourmet kitchen featuring oversized island, breakfast bar, eating area & ss applcs. Living & dining room w/2 sided gas fireplace. Main flr office, 2 pc bath, mud room area & inside access to garage. Primary bdrm w/ 5 pc bath & walk in closet, 3 other spacious bdrms, 4 pc bath & laundry complete the 2nd level. Newly fenced backyard & charming front porch. Just mins to 403 & 407, excellent for communters. Close to parks, schools & shopping. (id:54662)
Property Details
| MLS® Number | W11962833 |
| Property Type | Single Family |
| Community Name | 1010 - JM Joshua Meadows |
| Amenities Near By | Hospital, Park, Public Transit |
| Features | Level Lot, Conservation/green Belt |
| Parking Space Total | 2 |
Building
| Bathroom Total | 3 |
| Bedrooms Above Ground | 4 |
| Bedrooms Total | 4 |
| Age | 0 To 5 Years |
| Basement Development | Unfinished |
| Basement Type | N/a (unfinished) |
| Construction Style Attachment | Detached |
| Cooling Type | Central Air Conditioning |
| Exterior Finish | Brick |
| Fireplace Present | Yes |
| Foundation Type | Poured Concrete |
| Half Bath Total | 1 |
| Heating Fuel | Natural Gas |
| Heating Type | Forced Air |
| Stories Total | 2 |
| Size Interior | 2,500 - 3,000 Ft2 |
| Type | House |
| Utility Water | Municipal Water |
Parking
| Attached Garage |
Land
| Acreage | No |
| Fence Type | Fenced Yard |
| Land Amenities | Hospital, Park, Public Transit |
| Sewer | Sanitary Sewer |
| Size Depth | 89 Ft ,10 In |
| Size Frontage | 34 Ft ,1 In |
| Size Irregular | 34.1 X 89.9 Ft |
| Size Total Text | 34.1 X 89.9 Ft |
Interested in 1466 Everest Crescent, Oakville, Ontario L6H 3S4?
Cindy Dawn Murrell-Wright
Salesperson
(905) 807-2073
www.cindymwhomes.com/
www.facebook.com/cindymwhomes
109 Portia Drive #4b
Ancaster, Ontario L8G 0E8
(905) 304-3303
(905) 574-1450


















































