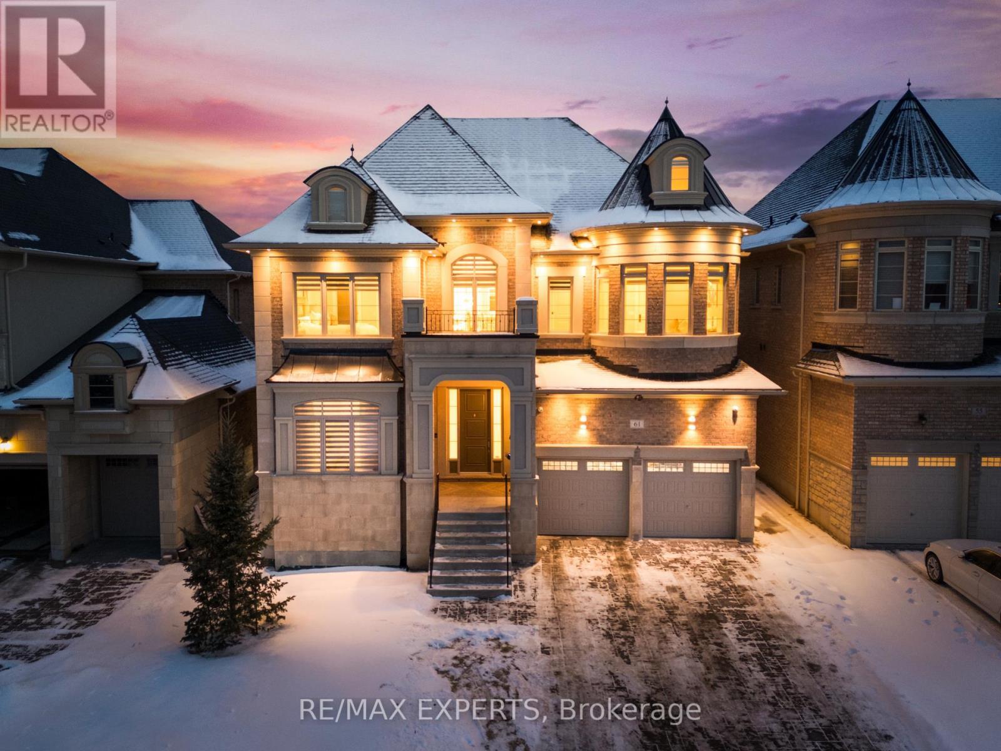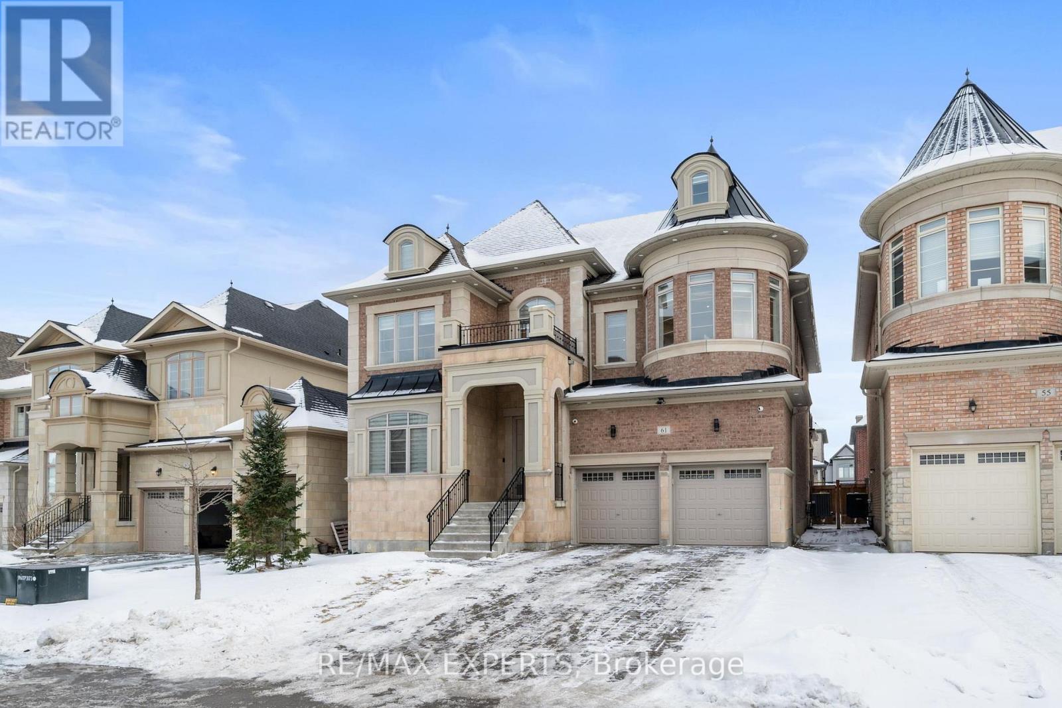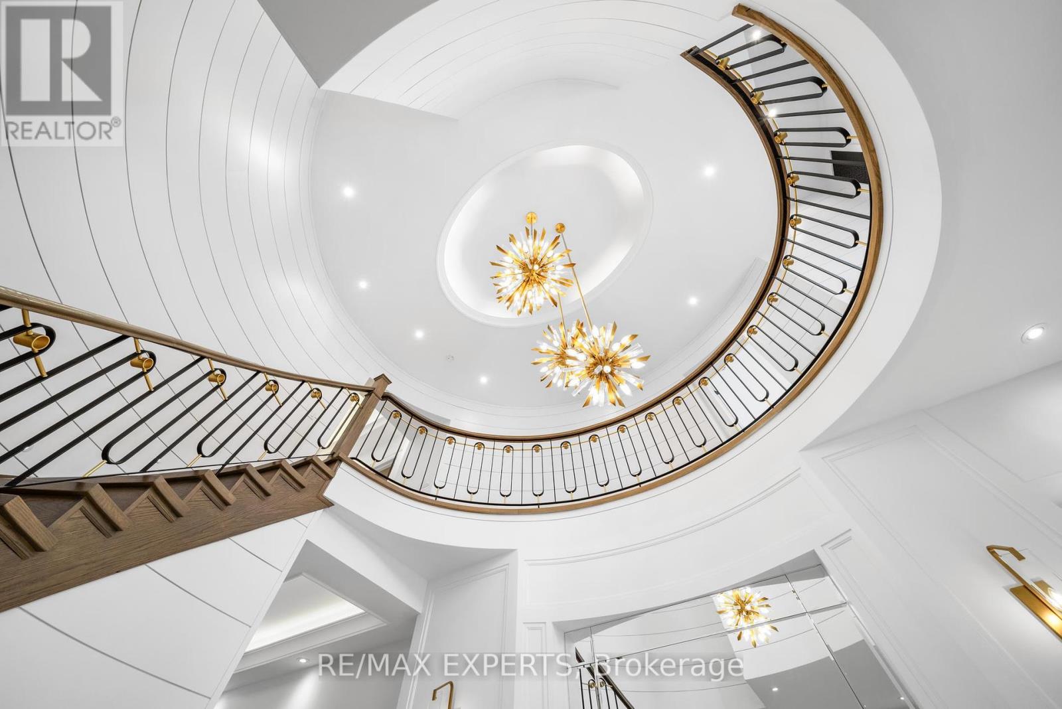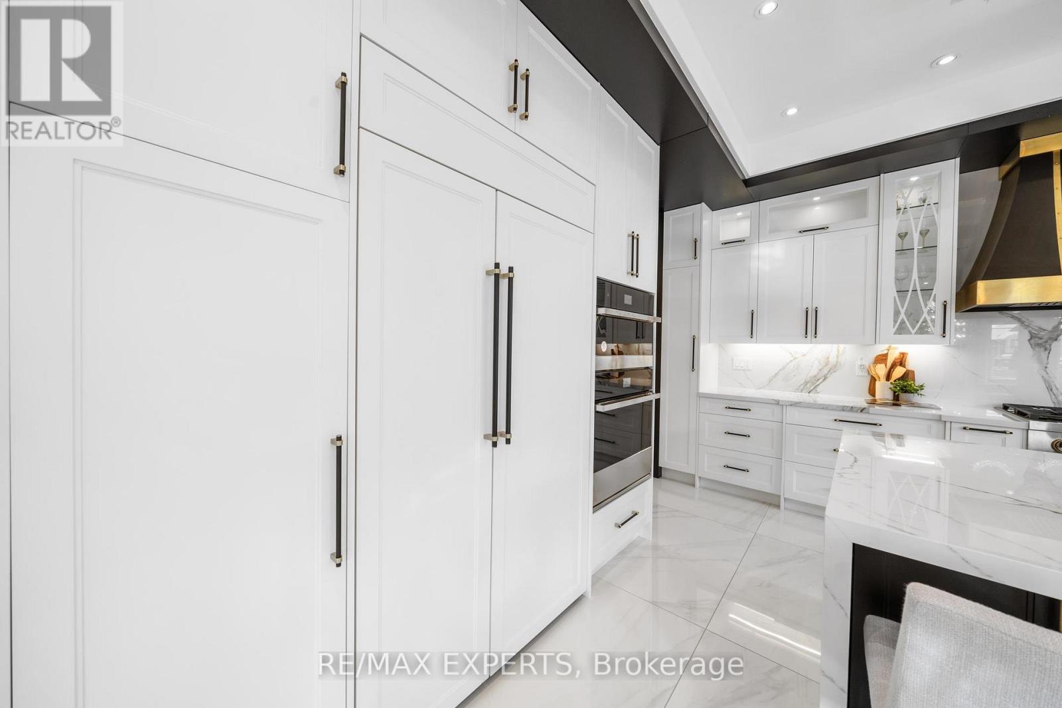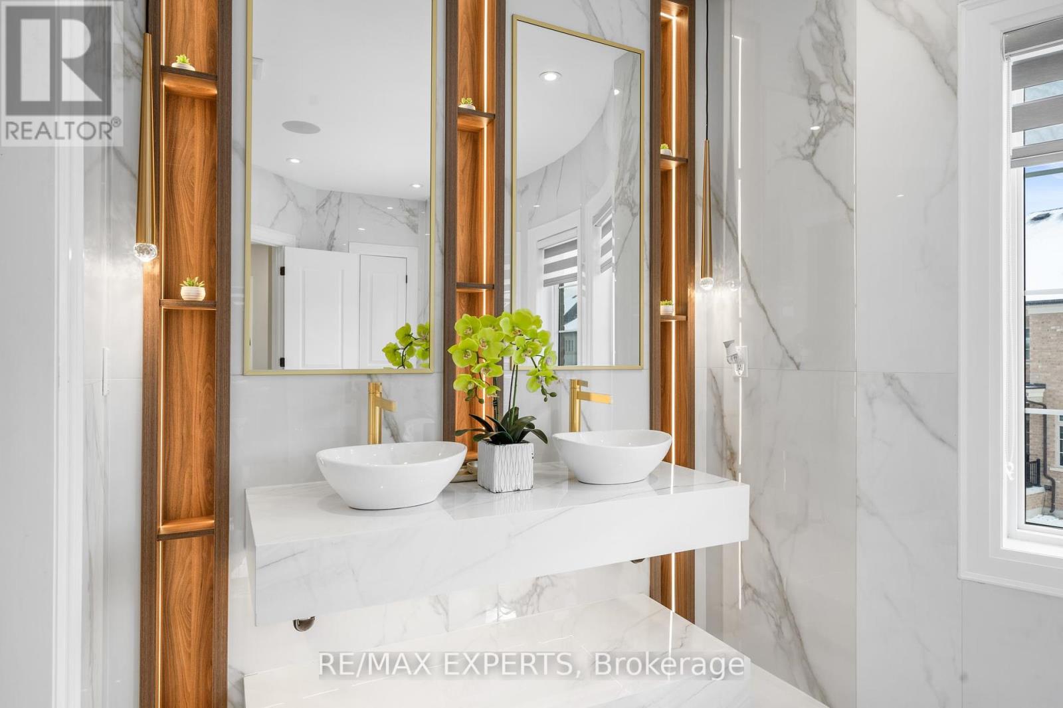$2,448,800
Prepare to be amazed by the unparalleled elegance of 61 Nave St, a stunning residence situated on a private, quiet street with a large 50 ft lot, no sidewalk, and a 3-car tandem garage. As you step into the grand foyer, you're greeted by soaring ceilings, custom flooring, elegant wall paneling, and exquisite chandeliers that set the tone for the rest of this meticulously renovated, professionally designed home offering approximately 4600 sqft of bright, spacious, above-grade living space. The home features large principal rooms throughout, blending luxury and functionality seamlessly. The chefs kitchen is a masterpiece of style and utility, featuring oversized polished porcelain tiles, a spacious center island with porcelain countertops and matching backsplash, a custom canopy, abundant cabinetry, and top-of-the-line JennAir appliances, all flowing effortlessly into a sophisticated dining room with a built-in custom wine display and an expansive family room highlighted by a stunning custom feature wall. Every detail has been thoughtfully curated, from the custom iron pickets, imported faucets, smart toilets, and custom chandeliers to the interior and exterior pot lights, waffle ceilings, custom millwork, 10 ft ceilings, and built-in speakers. The home boasts five large bedrooms, each with its own ensuite, and an office tucked away for privacy with a feature wall and built-in display shelf. Step out to the large loggia and enjoy the spacious backyard, perfect for relaxing or entertaining. The primary bedroom retreat is a sanctuary of luxury, offering a private sitting area, large balcony, custom wet bar with wine fridge, custom fireplace, and a spa-inspired ensuite with a steam shower, soaker tub, and walk-in closet. Throughout the home, gorgeous wide plank hardwood flooring and oversized tiles elevate the sense of sophistication, ensuring every inch of this property exudes refined elegance. Dont miss the opportunity to make this one-of-a-kind home yours. (id:54662)
Property Details
| MLS® Number | N11962269 |
| Property Type | Single Family |
| Community Name | Kleinburg |
| Features | Carpet Free |
| Parking Space Total | 7 |
Building
| Bathroom Total | 6 |
| Bedrooms Above Ground | 5 |
| Bedrooms Total | 5 |
| Appliances | Oven - Built-in, Garage Door Opener Remote(s), Dishwasher, Dryer, Freezer, Hood Fan, Microwave, Oven, Refrigerator, Stove, Washer, Window Coverings, Wine Fridge |
| Basement Development | Unfinished |
| Basement Type | N/a (unfinished) |
| Construction Style Attachment | Detached |
| Cooling Type | Central Air Conditioning |
| Exterior Finish | Brick, Stone |
| Fireplace Present | Yes |
| Fireplace Total | 2 |
| Foundation Type | Unknown |
| Half Bath Total | 1 |
| Heating Fuel | Natural Gas |
| Heating Type | Forced Air |
| Stories Total | 2 |
| Size Interior | 3,500 - 5,000 Ft2 |
| Type | House |
| Utility Water | Municipal Water |
Parking
| Garage |
Land
| Acreage | No |
| Sewer | Sanitary Sewer |
| Size Depth | 117 Ft ,4 In |
| Size Frontage | 50 Ft ,1 In |
| Size Irregular | 50.1 X 117.4 Ft |
| Size Total Text | 50.1 X 117.4 Ft |
Interested in 61 Nave Street, Vaughan, Ontario L4H 4K5?

Sina Azimi
Broker
www.sinasells.com/
277 Cityview Blvd Unit: 16
Vaughan, Ontario L4H 5A4
(905) 499-8800
[email protected]/
Ferro Payman
Salesperson
(416) 550-0959
aprealtygroup.ca/
277 Cityview Blvd Unit: 16
Vaughan, Ontario L4H 5A4
(905) 499-8800
[email protected]/

