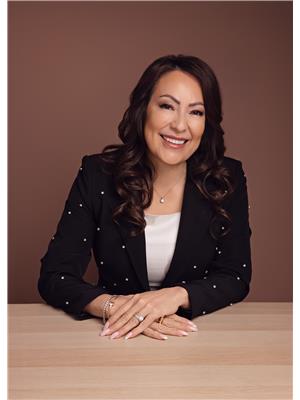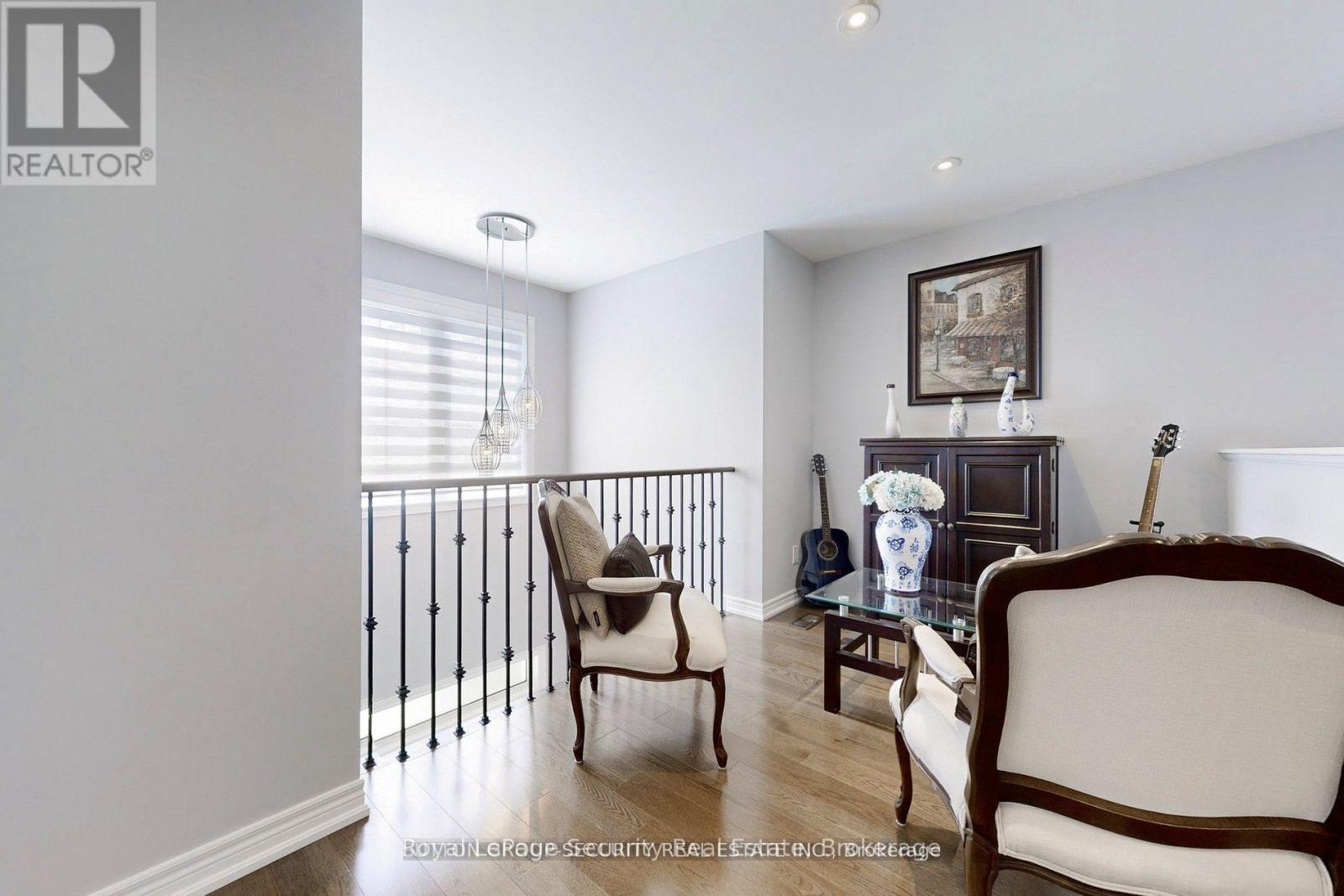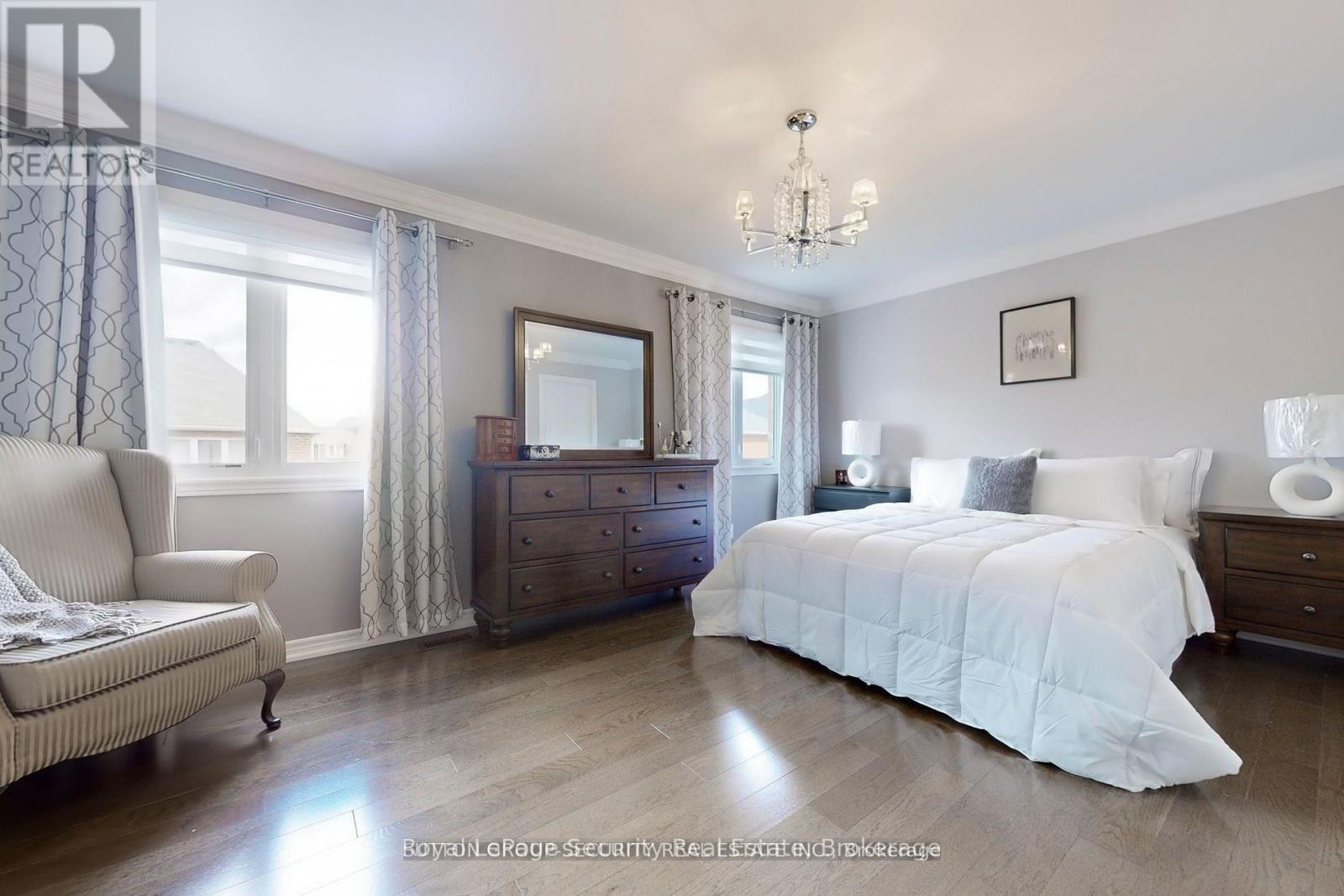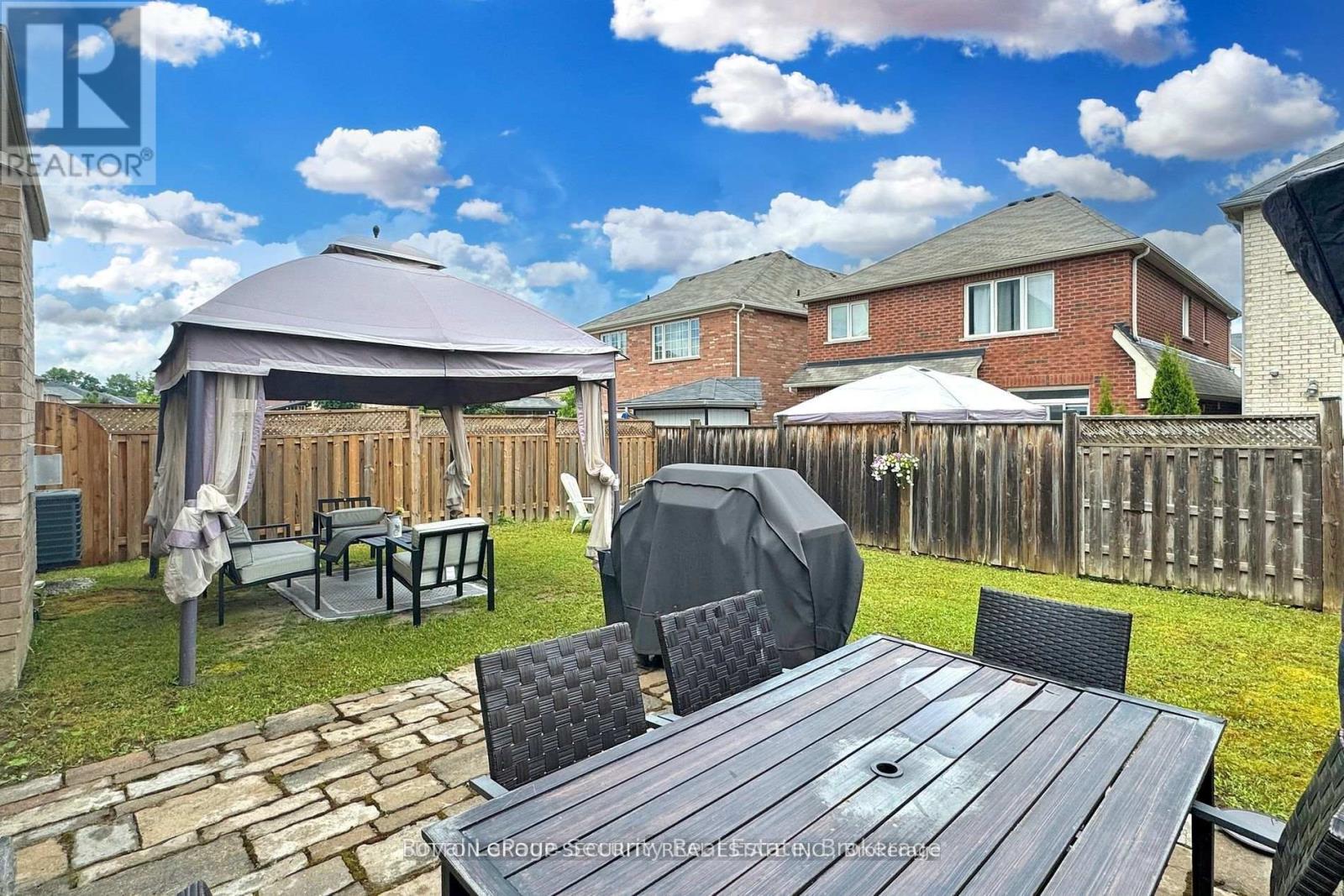$1,280,000
Welcome to this Gorgeous 4 + 1 Bedrooms Detached home. This stunning home was a Model Home Loaded With Upgrades From Double Door Entry, 18ft Foyer, gleaming Hardwood floors thru-out, 9ft Smooth Ceilings & Coffered Ceilings, Crown Molding, Cast Stone Fireplace, Custom Wood Paneling in Dining, High End Light Fixtures, S/S Appliances, Upgraded Cabinets With Valance, Mosaic Backsplash, Granite Counter, Pot Lights, Custom Window Coverings, Iron Pickets & Den Upstairs. Featuring 5 bathroom, main level laundry, The Finished Basement features Separate Entrance, Kitchen, Bathroom and Bedroom. Private back yard, double garage, too many upgrades to mention, a must see. If you are looking for a Turn-Key Home in a Desirable Neighborhood this is the one! Primary Bedroom Has 2 Walk In Closets, Main-floor Laundry W/ Access to Garage, Central Vacuum, Interlock Patio & Walkway, Exterior Pot lights, Gas BBQ Hook Up, Set Up for Basement Washer/Dryer. Close to Hwy 400, Parks, Shops, Library, Community Centre. (id:54662)
Property Details
| MLS® Number | N11961699 |
| Property Type | Single Family |
| Community Name | Bradford |
| Features | Carpet Free, In-law Suite |
| Parking Space Total | 6 |
Building
| Bathroom Total | 5 |
| Bedrooms Above Ground | 4 |
| Bedrooms Below Ground | 1 |
| Bedrooms Total | 5 |
| Appliances | Garage Door Opener Remote(s), Central Vacuum, Water Heater, Blinds, Dishwasher, Range, Refrigerator, Stove |
| Basement Development | Finished |
| Basement Features | Separate Entrance |
| Basement Type | N/a (finished) |
| Construction Style Attachment | Detached |
| Cooling Type | Central Air Conditioning |
| Exterior Finish | Brick, Stone |
| Fireplace Present | Yes |
| Fireplace Total | 2 |
| Flooring Type | Hardwood, Ceramic, Laminate |
| Foundation Type | Concrete |
| Half Bath Total | 1 |
| Heating Fuel | Natural Gas |
| Heating Type | Forced Air |
| Stories Total | 2 |
| Type | House |
| Utility Water | Municipal Water |
Parking
| Garage |
Land
| Acreage | No |
| Sewer | Sanitary Sewer |
| Size Depth | 96 Ft ,9 In |
| Size Frontage | 36 Ft ,1 In |
| Size Irregular | 36.09 X 96.78 Ft |
| Size Total Text | 36.09 X 96.78 Ft |
Interested in 142 Mccann Crescent, Bradford West Gwillimbury, Ontario L3Z 2A5?

Myra Cortez Lara
Broker
www.myracortez.com/
@myracortezbroker/
@myra_liberona/
2700 Dufferin Street Unit 47
Toronto, Ontario M6B 4J3
(416) 654-1010
(416) 654-7232
securityrealestate.royallepage.ca/

Kathyana Liberona
Broker
2700 Dufferin Street Unit 47
Toronto, Ontario M6B 4J3
(416) 654-1010
(416) 654-7232
securityrealestate.royallepage.ca/






































