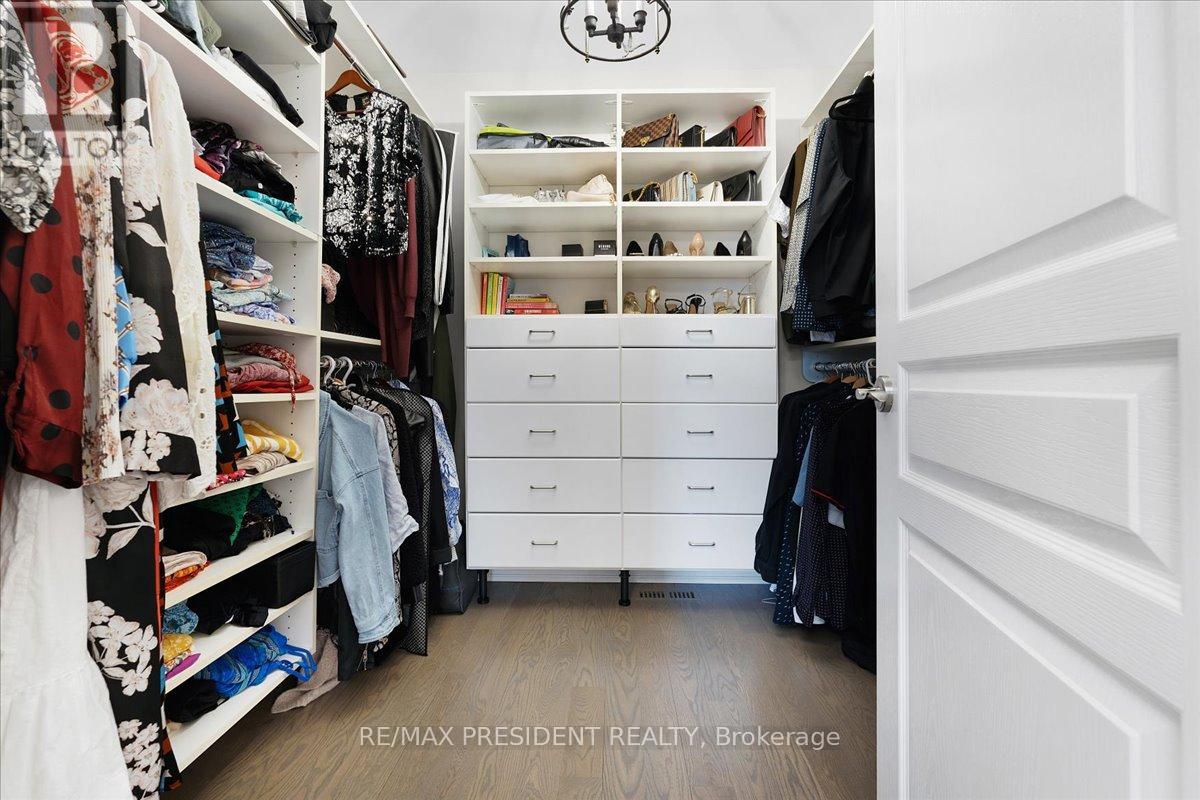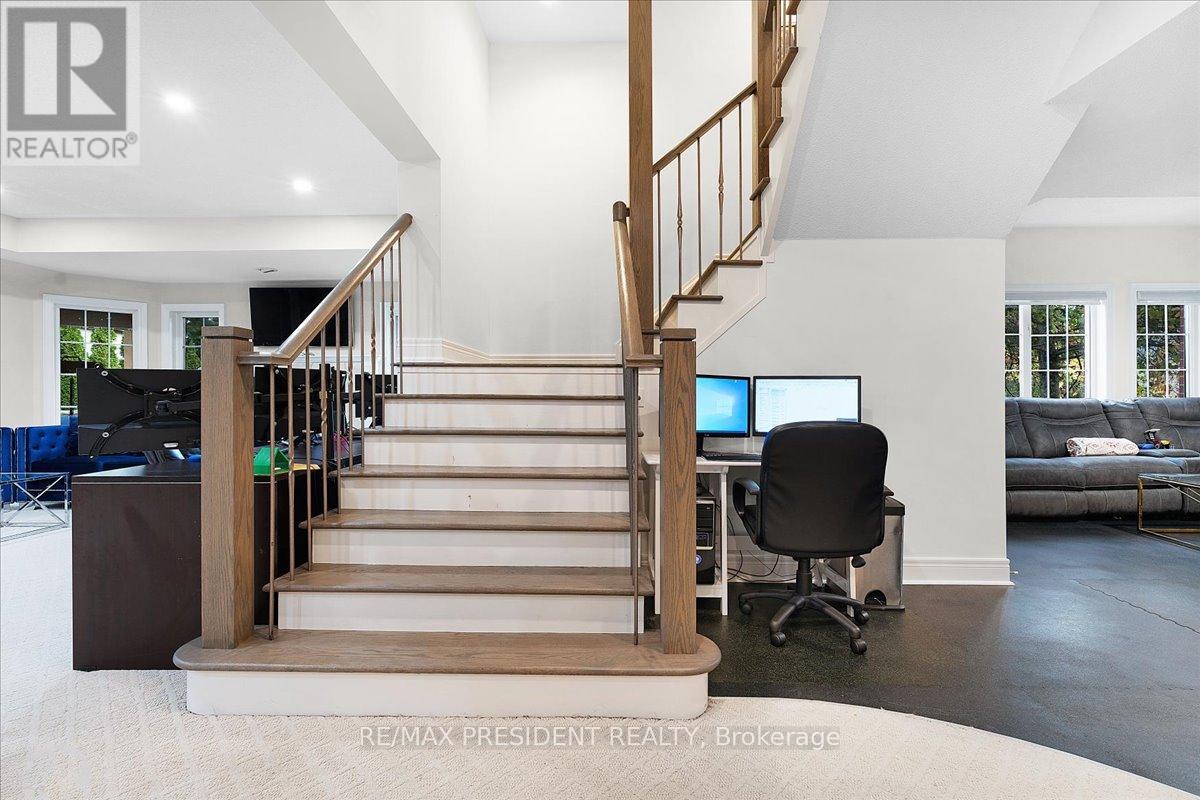$2,399,000
A real show Stopper Seeing is the believing. Lionhead Estates Original Model Home On A Premium Lot Backing Onto Legends Golf Course. Fully Upgraded spent approximately $250000.00 and over $100000.00 on landscaping .Over 5000Sqft Of Living space. Separate Living & Dining Room. Open To Abv Family Rm**No Carpet*Hardwood Floor in the whole house. Den On Main. .Huge Kitchen with quartz tops To Entertain Your Guests. Resort Like Bathrooms. Builder Finished basement W/Walk-Out To Patio & Landscaped Yard. Pond in the backyard. Triple Car Garage. Top School District. (id:54662)
Property Details
| MLS® Number | W11961659 |
| Property Type | Single Family |
| Neigbourhood | Springbrook |
| Community Name | Credit Valley |
| Amenities Near By | Public Transit |
| Community Features | School Bus |
| Parking Space Total | 8 |
Building
| Bathroom Total | 5 |
| Bedrooms Above Ground | 4 |
| Bedrooms Total | 4 |
| Basement Development | Finished |
| Basement Features | Walk Out |
| Basement Type | N/a (finished) |
| Construction Style Attachment | Detached |
| Cooling Type | Central Air Conditioning |
| Exterior Finish | Brick Facing |
| Fireplace Present | Yes |
| Flooring Type | Hardwood, Ceramic |
| Foundation Type | Poured Concrete |
| Half Bath Total | 1 |
| Heating Fuel | Natural Gas |
| Heating Type | Forced Air |
| Stories Total | 2 |
| Size Interior | 3,500 - 5,000 Ft2 |
| Type | House |
| Utility Water | Municipal Water |
Parking
| Attached Garage |
Land
| Acreage | No |
| Land Amenities | Public Transit |
| Sewer | Sanitary Sewer |
| Size Depth | 194 Ft ,6 In |
| Size Frontage | 70 Ft |
| Size Irregular | 70 X 194.5 Ft ; 69.97 Ft *194.54 Ft *80.48 Ft * 6.37 Ft |
| Size Total Text | 70 X 194.5 Ft ; 69.97 Ft *194.54 Ft *80.48 Ft * 6.37 Ft |
Utilities
| Cable | Installed |
| Sewer | Installed |
Interested in 5 Classic Drive, Brampton, Ontario L6Y 5G9?
Ricky Sidhu
Salesperson
80 Maritime Ontario Blvd #246
Brampton, Ontario L6S 0E7
(905) 488-2100
(905) 488-2101
www.remaxpresident.com/














































