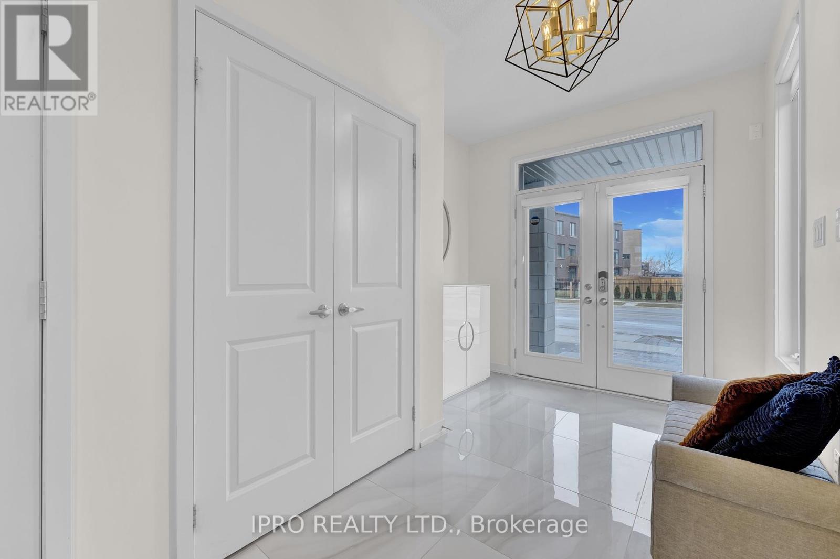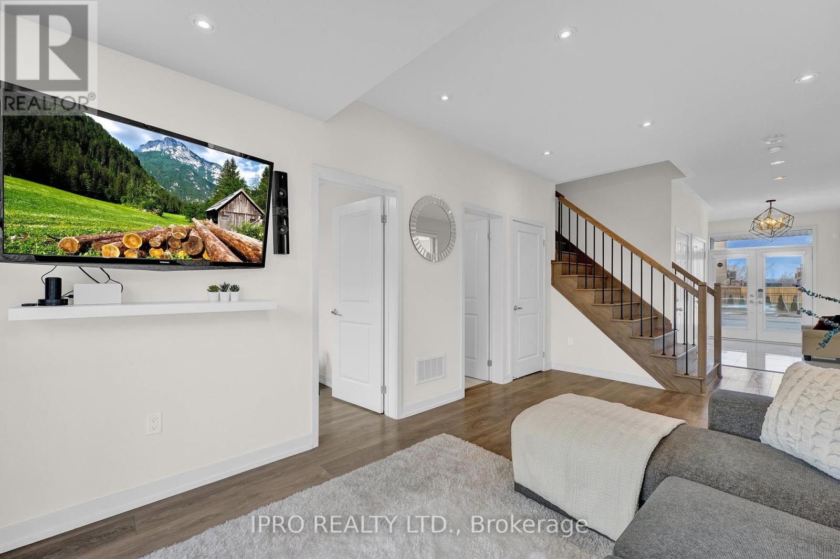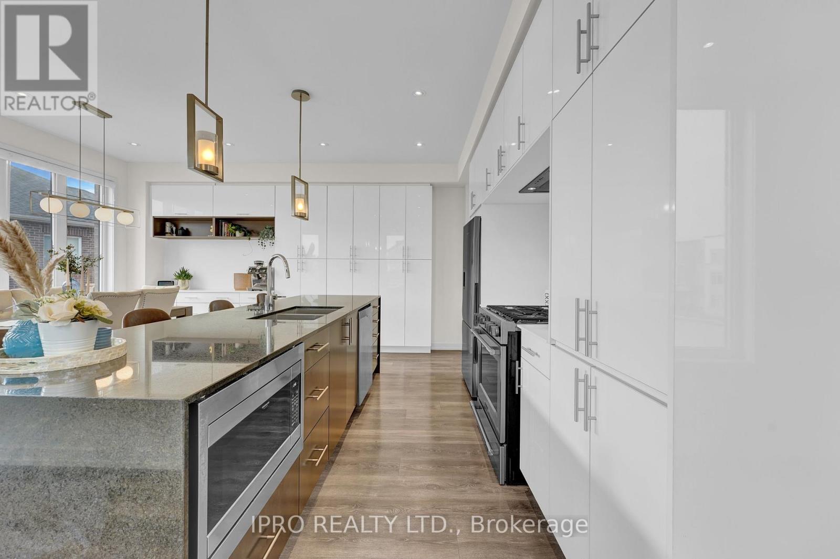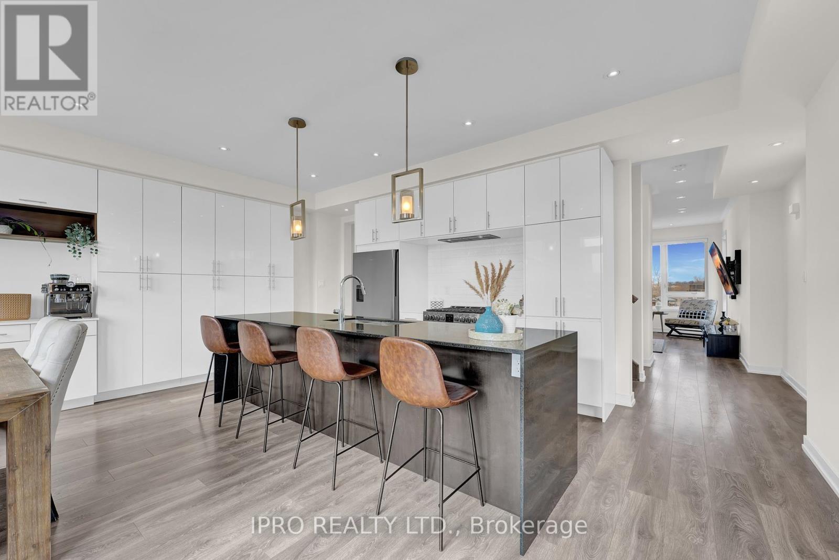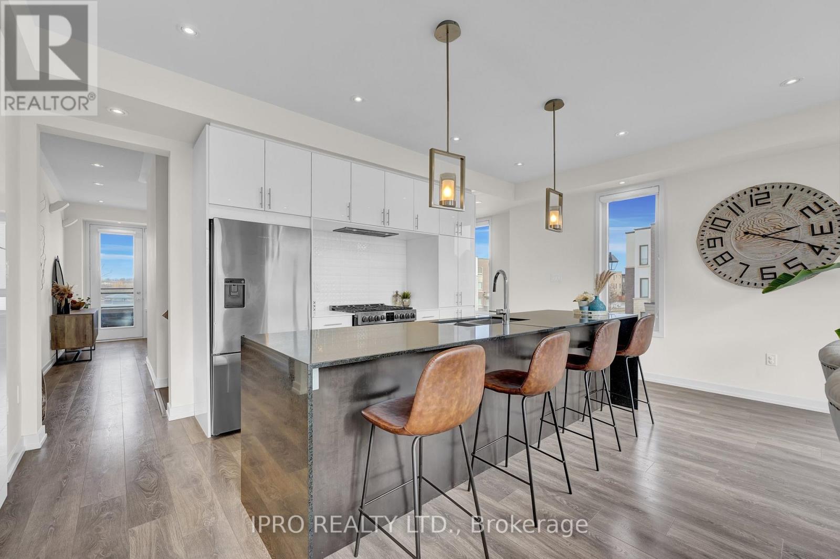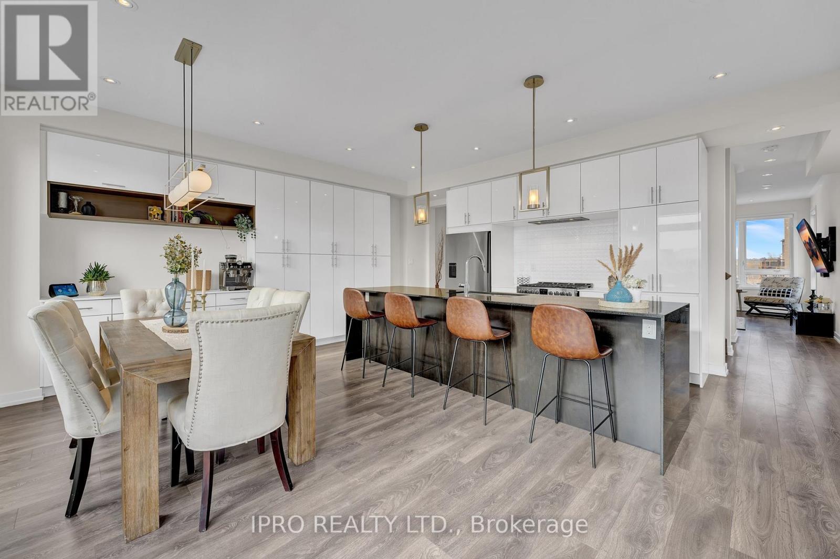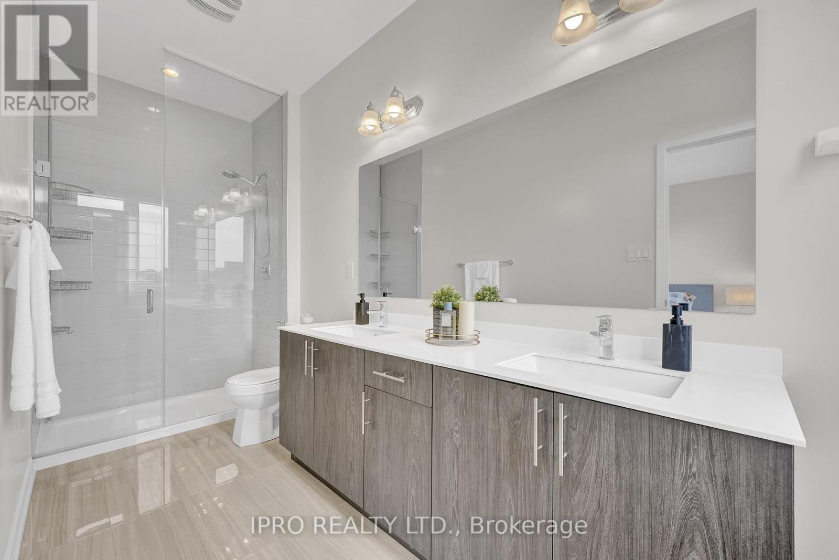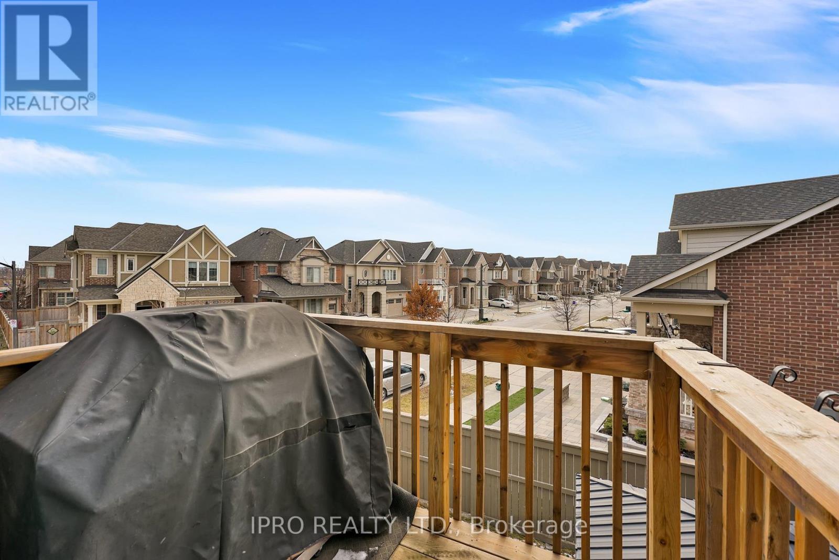$1,295,000
Welcome to this beautifully maintained 4-bedroom, 4-bathroom townhouse (approx. 2300 sq. ft.), offering modern living with a wealth of upgrades. Located on a corner lot, just like a semi-detached home it is just minutes from Oakville GO Station, shopping, dining, transit, major highways, and top-rated schools.The home features a double-door entry with smart pad access and a security system at both the front and back doors. This home has an exclusive non-shared driveway & storage rack in the garage for convenience. On the ground floor, you'll find an in-law suite for added privacy. Inside, the home boasts soaring 9-ft ceilings on every level, 7.25-inch engineered hardwood flooring, & elegant pot lights. The living room & kitchen are equipped with automated zebra blinds. The gourmet kitchen includes upgraded cabinetry, a stunning 11x3 ft waterfall granite countertop, a gas stove, built-in microwave, & spacious pantry.The master bedroom features an ensuite with double sinks, a standing shower, & a walk-in closet. All bathrooms have upgraded sinks, & bedrooms are fitted with blackout blinds. Upstairs laundry & upgraded shelving in closets add to the convenience. Enjoy two balconies and a spacious outdoor deck, perfect for entertaining. The expansive wraparound backyard includes a 10x10 ft gazebo, shed, & stone landscaping. The living room is equipped with a surround sound system and TV-ready wall. With a brick and stucco exterior, this carpet-free townhouse offers excellent curb appeal and additional parking in the landscaped front yard. Don't miss the chance to own this exceptional home, blending style, comfort, and convenience. A true must-see! Extras: Main floor in-law suite, close to best schools, nest thermostate. Upgraded kitchen lights, huge windows. , big pantry. 2 balconies. Built-in microwave. Surround sound system for living room. On-demand water heater. Ventilation system, Security system (Ring camera at the front door and backyard door protected Eufy) (id:54662)
Property Details
| MLS® Number | W11961407 |
| Property Type | Single Family |
| Neigbourhood | Trafalgar |
| Community Name | Rural Oakville |
| Amenities Near By | Park, Public Transit, Schools |
| Community Features | Community Centre |
| Features | Irregular Lot Size, Paved Yard, Carpet Free, In-law Suite |
| Parking Space Total | 3 |
| Structure | Deck, Shed |
Building
| Bathroom Total | 4 |
| Bedrooms Above Ground | 4 |
| Bedrooms Total | 4 |
| Appliances | Water Heater - Tankless, Water Softener, Garage Door Opener Remote(s), Blinds, Dishwasher, Dryer, Microwave, Refrigerator, Stove, Washer |
| Basement Development | Finished |
| Basement Features | Walk Out |
| Basement Type | N/a (finished) |
| Construction Style Attachment | Attached |
| Cooling Type | Central Air Conditioning, Ventilation System |
| Exterior Finish | Brick, Stucco |
| Fire Protection | Security System, Smoke Detectors |
| Foundation Type | Concrete |
| Half Bath Total | 1 |
| Heating Fuel | Natural Gas |
| Heating Type | Forced Air |
| Stories Total | 3 |
| Size Interior | 2,000 - 2,500 Ft2 |
| Type | Row / Townhouse |
| Utility Water | Municipal Water |
Parking
| Garage |
Land
| Acreage | No |
| Fence Type | Fenced Yard |
| Land Amenities | Park, Public Transit, Schools |
| Landscape Features | Landscaped |
| Sewer | Sanitary Sewer |
| Size Depth | 84 Ft ,3 In |
| Size Frontage | 41 Ft ,2 In |
| Size Irregular | 41.2 X 84.3 Ft ; Lot Size Irreguar |
| Size Total Text | 41.2 X 84.3 Ft ; Lot Size Irreguar|under 1/2 Acre |
Utilities
| Cable | Installed |
| Sewer | Installed |
Interested in 3110 Ernest Appelbe Boulevard, Oakville, Ontario L6H 0M8?

Seema Tunio
Broker
www.realtorseema.com/
www.facebook.com/tunios
twitter.com/seematunio1
www.linkedin.com/in/seema-tunio-b1973822
55 Ontario St Unit A5a Ste B
Milton, Ontario L9T 2M3
(905) 693-9575
(905) 636-7530




