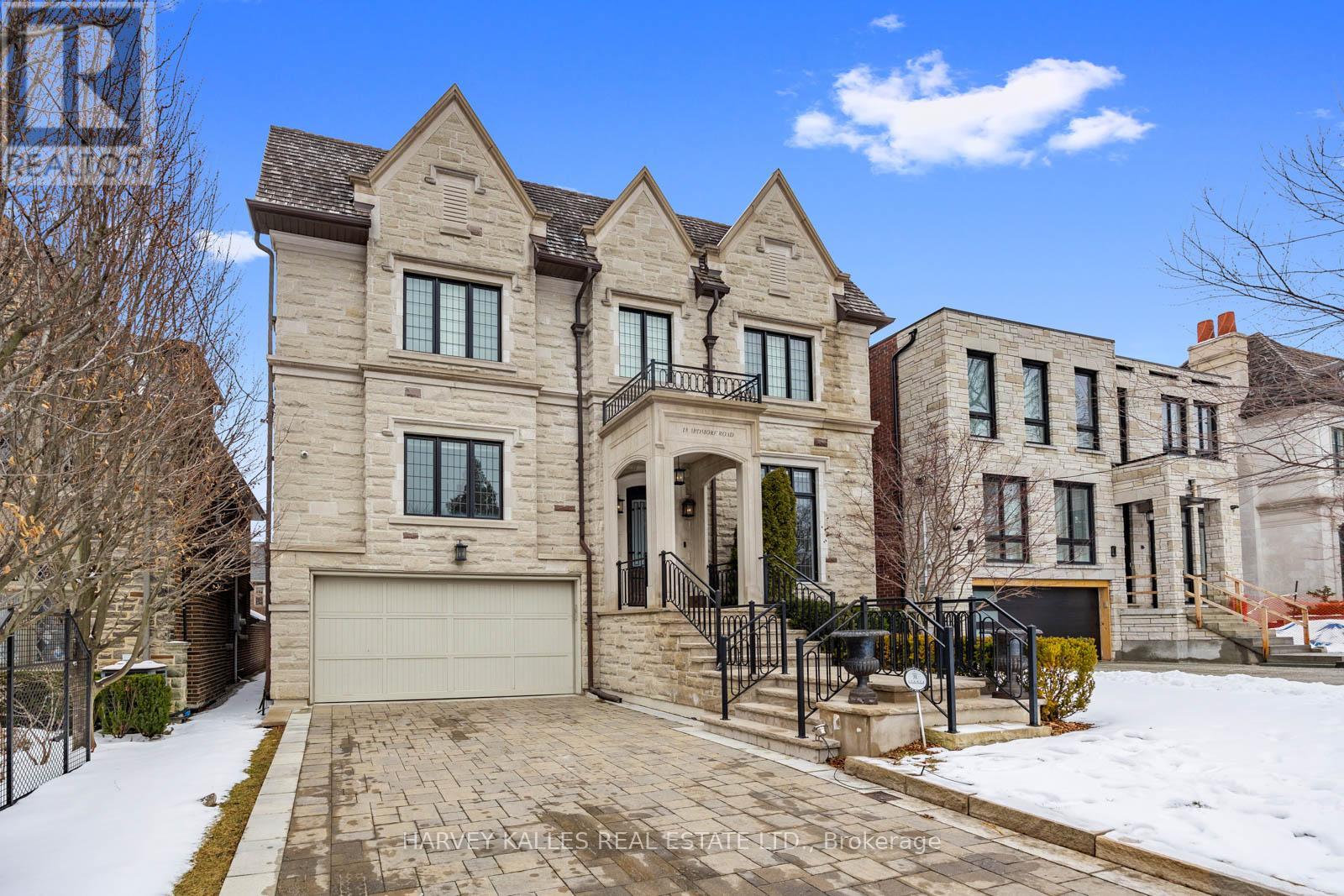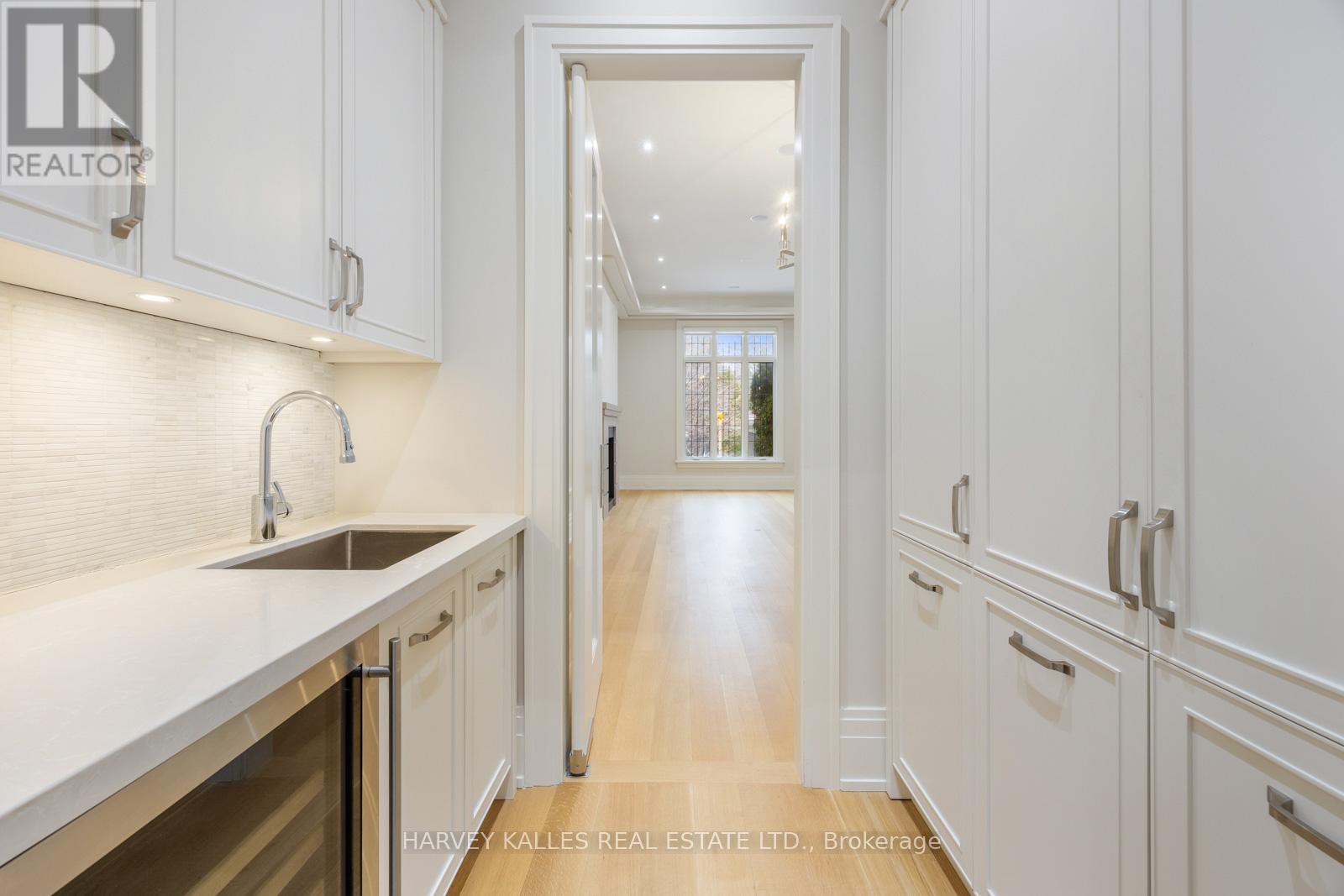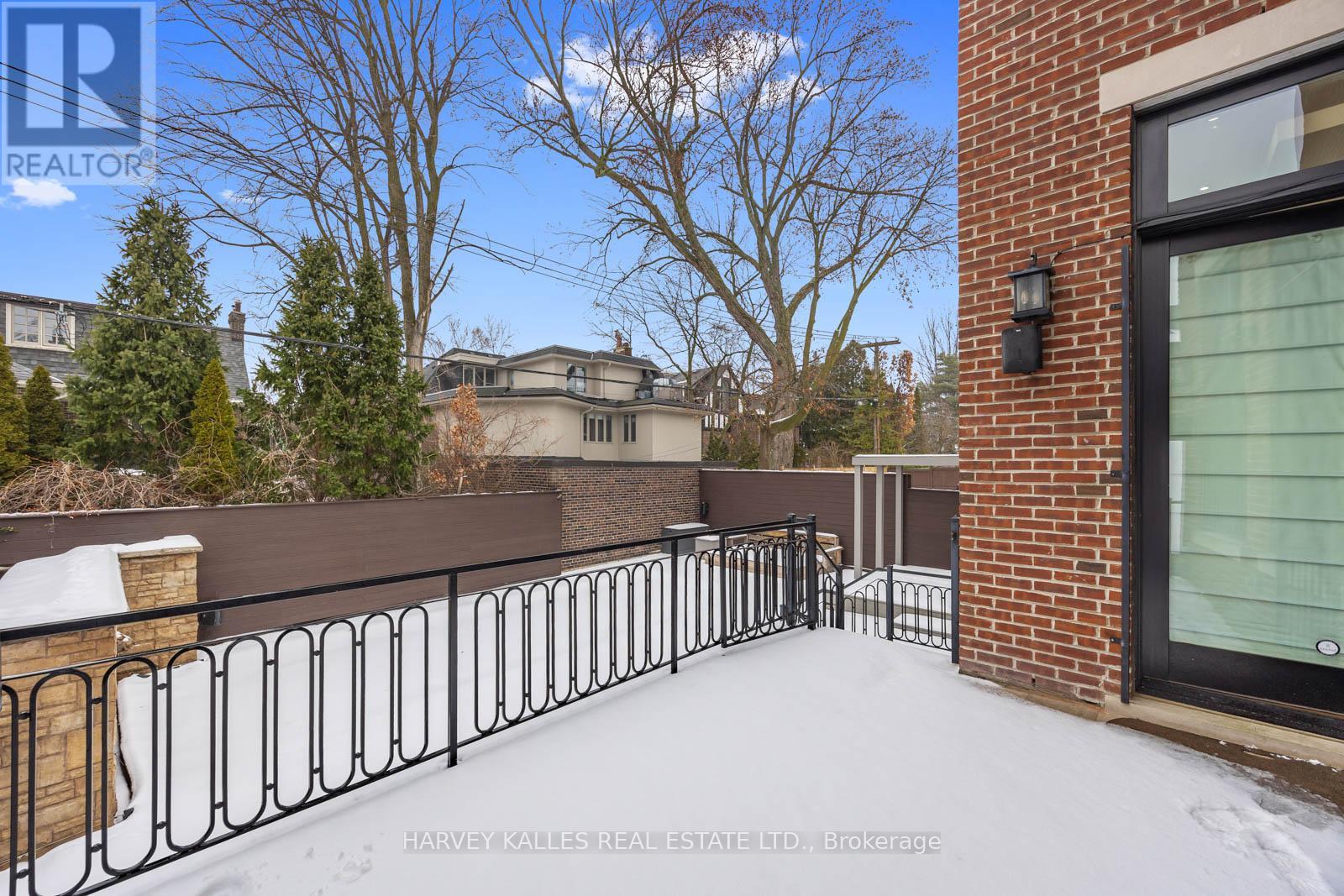$6,749,000
Welcome to 18 Ardmore Road, a breathtaking contemporary masterpiece in prestigious Forest Hill South. Built to an exceptional standard, this home achieved heights & sizes rarely seen before, offering soaring 11+ ft ceilings throughout & an unparalleled sense of space & grandeur. Designed for both elegant entertaining & refined family living, the open-concept layout centers around a spectacular family-size kitchen featuring a massive center island, top-tier appliances, & a full butlers pantry. The seamless flow between the kitchen, dining, & living areas creates the perfect setting for hosting & everyday enjoyment. A sophisticated main-floor office provides the ideal workspace, balancing function & luxury. Upstairs, the primary suite is a private retreat with an opulent marble ensuite, spa-like finishes, & a spacious walk-in closet. With four generous bedrooms & seven beautifully designed bathrooms, this home delivers comfort, style, & functionality at every turn. The fully finished lower level is an entertainers dream, featuring a state-of-the-art home theatre for immersive movie nights, a spacious recreation area, a 5th bedroom, & a mudroom with a convenient side entrance. A rare basement walkout floods the space with natural light, enhancing its expansive feel. Step outside to your own private oasis an incredible saltwater pool (less than five years old) surrounded by elegant landscaping, perfect for relaxation & entertaining. A full heated driveway & front entrance ensure year-round convenience, while the large two-car garage offers ample storage. This extraordinary home is a rare opportunity to own a property that redefines modern luxury in one of Torontos most prestigious neighborhoods. (id:54662)
Property Details
| MLS® Number | C11961287 |
| Property Type | Single Family |
| Neigbourhood | Forest Hill |
| Community Name | Forest Hill South |
| Amenities Near By | Park, Public Transit, Schools |
| Parking Space Total | 8 |
| Pool Type | Inground Pool |
Building
| Bathroom Total | 7 |
| Bedrooms Above Ground | 4 |
| Bedrooms Below Ground | 1 |
| Bedrooms Total | 5 |
| Appliances | Central Vacuum |
| Basement Development | Finished |
| Basement Features | Walk Out |
| Basement Type | N/a (finished) |
| Construction Style Attachment | Detached |
| Cooling Type | Central Air Conditioning |
| Exterior Finish | Brick, Stone |
| Fireplace Present | Yes |
| Flooring Type | Hardwood |
| Half Bath Total | 1 |
| Heating Fuel | Natural Gas |
| Heating Type | Forced Air |
| Stories Total | 2 |
| Type | House |
| Utility Water | Municipal Water |
Parking
| Garage |
Land
| Acreage | No |
| Land Amenities | Park, Public Transit, Schools |
| Sewer | Sanitary Sewer |
| Size Depth | 110 Ft |
| Size Frontage | 48 Ft |
| Size Irregular | 48 X 110 Ft |
| Size Total Text | 48 X 110 Ft |
Interested in 18 Ardmore Road, Toronto, Ontario M5P 1V3?
Jamie Erlick
Salesperson
www.jamieerlick.com
2145 Avenue Road
Toronto, Ontario M5M 4B2
(416) 441-2888
www.harveykalles.com/





































