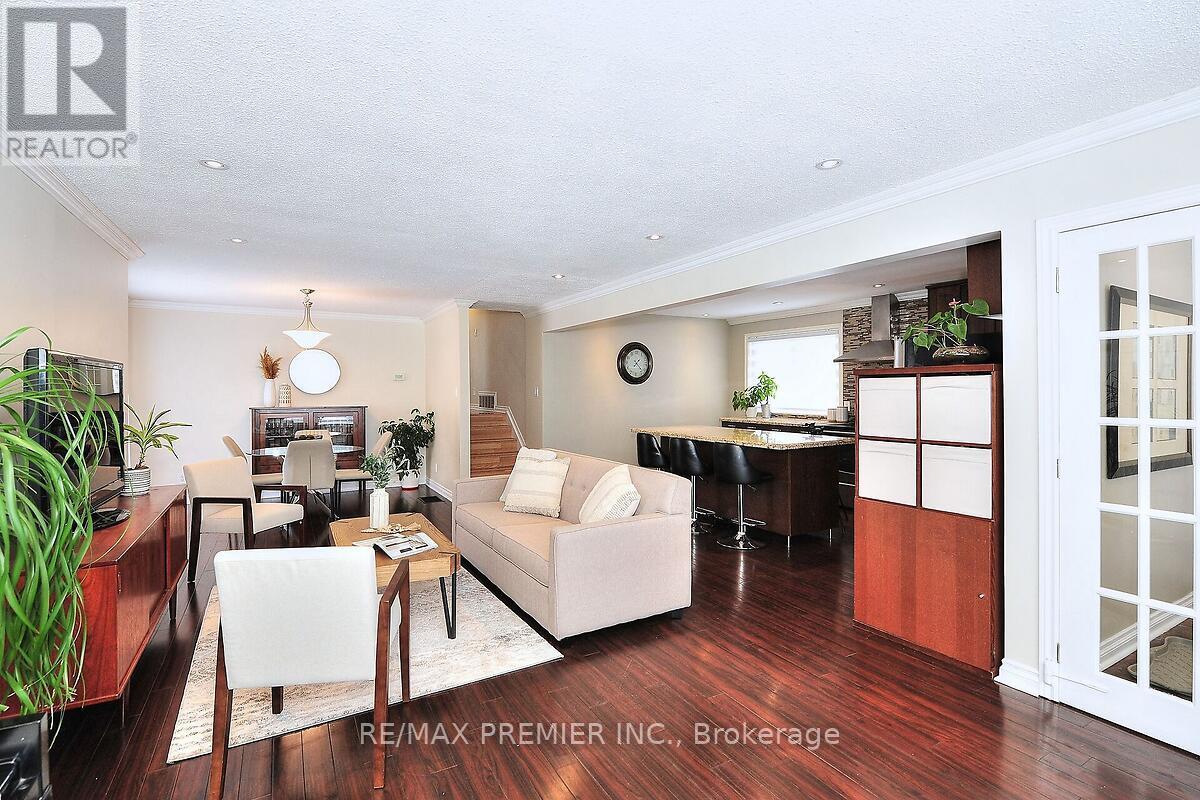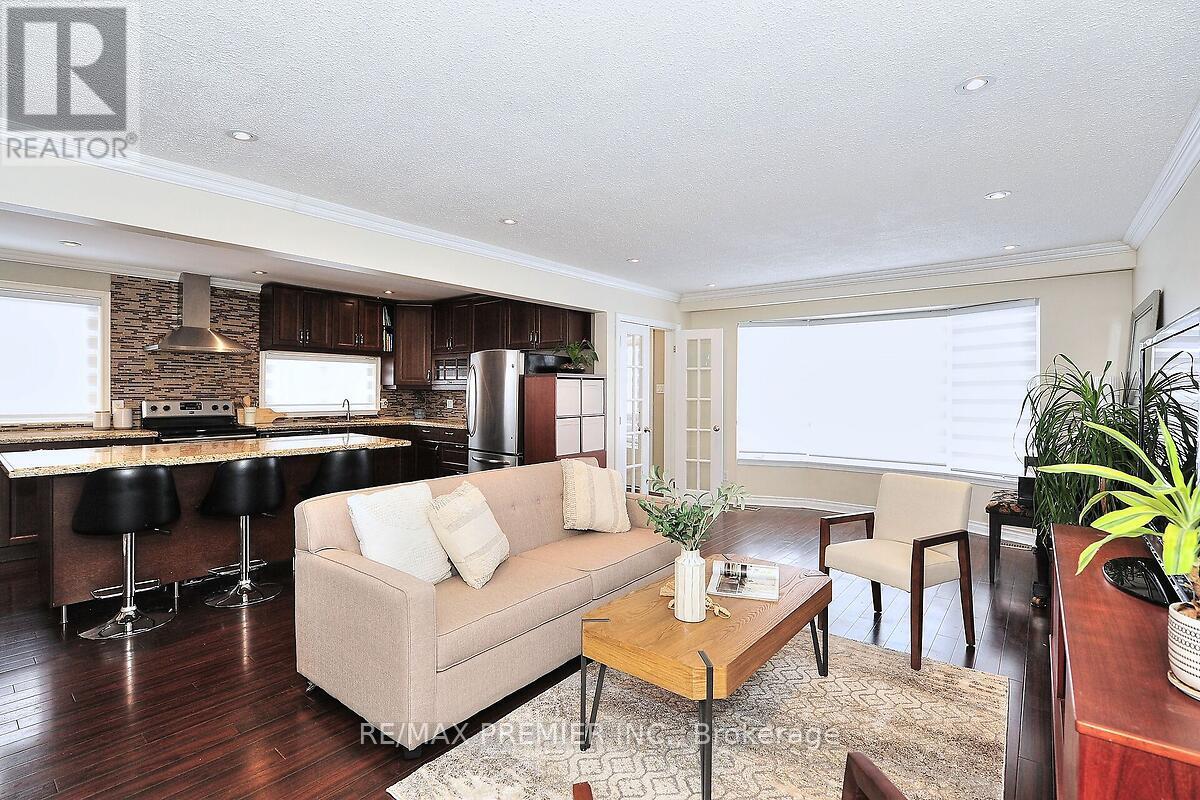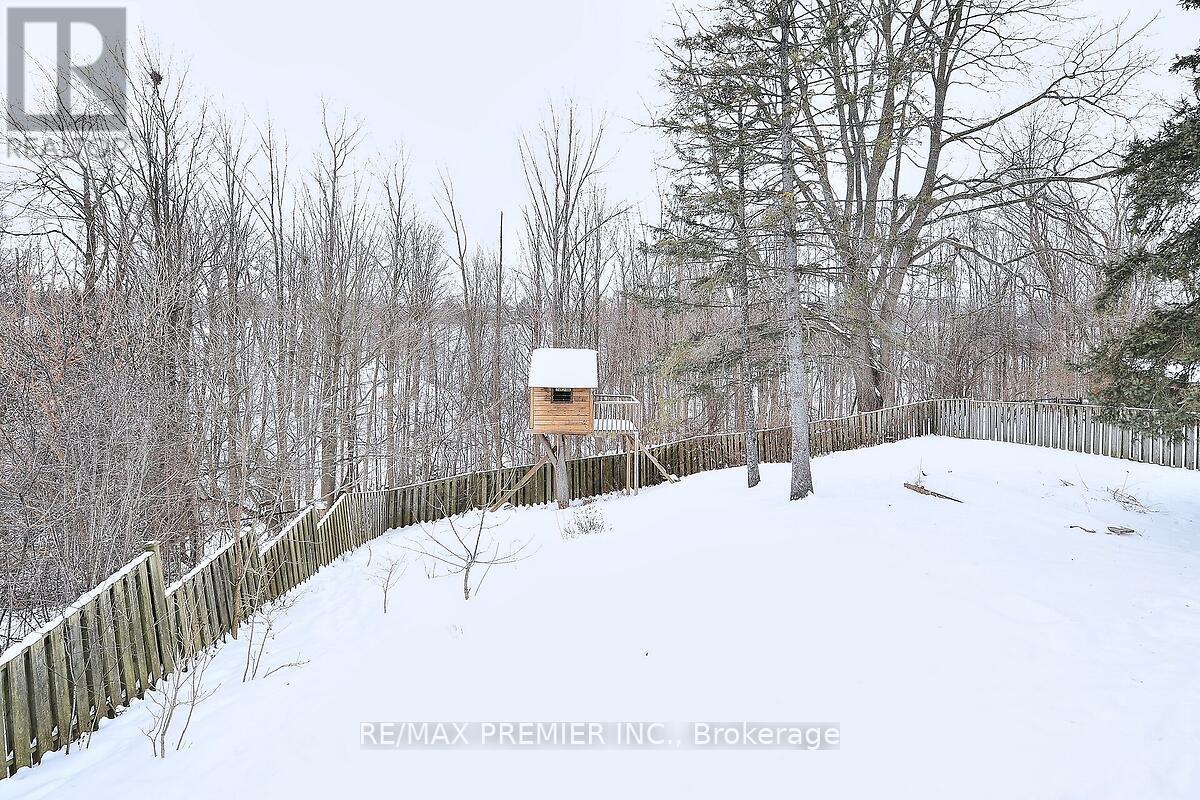$1,248,000
Welcome to This Charming Sunlit Backsplit Bungalow Sitting on a Spacious 65 ft x 160 ft West View Mature Ravine Lot. Main Floor Features 3 bedrooms, One 4 Piece Bathroom with Upgraded Cabinet and light fixture, Oversized Kitchen Includes an Extended Island, Separate Working Area, Granite Counter Tops, Stainless Steel Appliances, Open Concept Design Overlooking the Spacious Dining and Living Area. Bamboo Hardwood Flooring, Pot Lights, Crown Molding, and Brand-New Blinds. Bonus of Having Laundry on Upper and Lower Levels. Basement Offers Convenient Separate Entrance from the Side Door that Leads to the Open Concept Private Living Area Including One 3 Piece Bathroom, Wood Fireplace, Large Laundry/Working Area, and Crawl Space for Lots of Storage. Furnace and Roof 2022. Bedroom Windows 2011. Plenty of Parking on the Double Wide Driveway and Double Sized Garage with Direct Access to the Beautiful Private Unobstructed Backyard. Enjoy the Above-Ground Pool, Awning, Custom Tree House, and Potential For Future Expansion. Property is in the desirable South Hill Neighbourhood in Bolton Close to Shops, Transit, Schools, Parks, Church, Recreation Center, and More. (id:54662)
Property Details
| MLS® Number | W11961111 |
| Property Type | Single Family |
| Community Name | Bolton East |
| Amenities Near By | Park, Public Transit |
| Features | Irregular Lot Size, Ravine, Carpet Free |
| Parking Space Total | 8 |
| Pool Type | Above Ground Pool |
| Structure | Deck, Shed |
| View Type | View, Valley View |
Building
| Bathroom Total | 2 |
| Bedrooms Above Ground | 3 |
| Bedrooms Below Ground | 2 |
| Bedrooms Total | 5 |
| Amenities | Fireplace(s) |
| Appliances | Garage Door Opener Remote(s) |
| Basement Features | Separate Entrance |
| Basement Type | Crawl Space |
| Construction Style Attachment | Detached |
| Construction Style Split Level | Backsplit |
| Cooling Type | Central Air Conditioning |
| Exterior Finish | Aluminum Siding, Brick |
| Fire Protection | Smoke Detectors |
| Fireplace Present | Yes |
| Fireplace Total | 1 |
| Flooring Type | Hardwood |
| Foundation Type | Concrete |
| Heating Fuel | Natural Gas |
| Heating Type | Forced Air |
| Type | House |
| Utility Water | Municipal Water |
Parking
| Garage |
Land
| Acreage | No |
| Fence Type | Fenced Yard |
| Land Amenities | Park, Public Transit |
| Sewer | Sanitary Sewer |
| Size Depth | 161 Ft ,9 In |
| Size Frontage | 65 Ft |
| Size Irregular | 65 X 161.81 Ft ; 65.06 X 165.30 Feet/ 64.78 X 161.99 |
| Size Total Text | 65 X 161.81 Ft ; 65.06 X 165.30 Feet/ 64.78 X 161.99|under 1/2 Acre |
| Zoning Description | R1 |
Utilities
| Cable | Installed |
| Sewer | Installed |
Interested in 186 Bell Air Drive, Caledon, Ontario L7E 2A1?

Adele Derango
Salesperson
(416) 873-4389
www.diamondteam.ca/
www.facebook.com/DiamondTeamRealEstate
www.linkedin.com/in/adele-de-rango-21075310/
9100 Jane St Bldg L #77
Vaughan, Ontario L4K 0A4
(416) 987-8000
(416) 987-8001









































