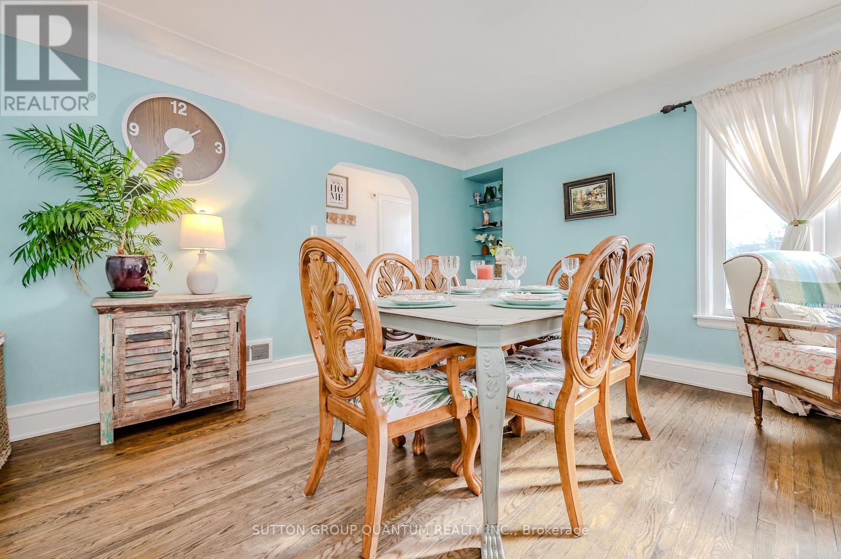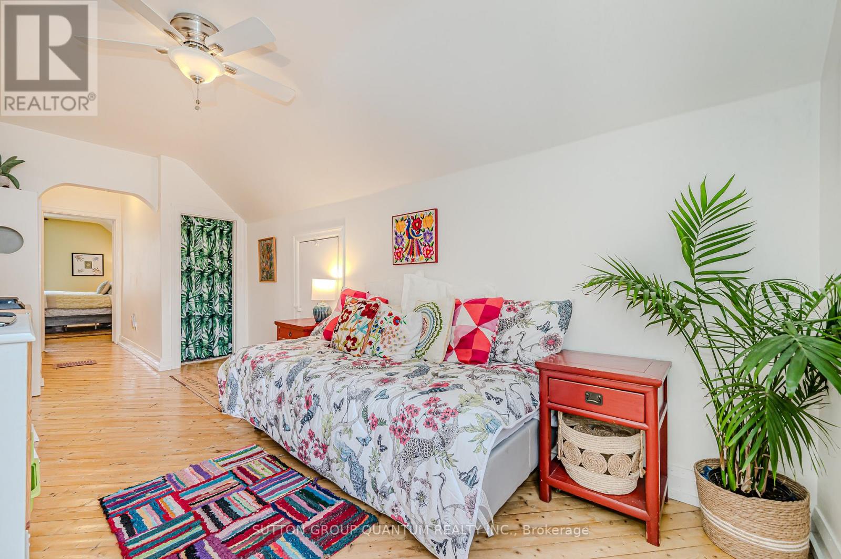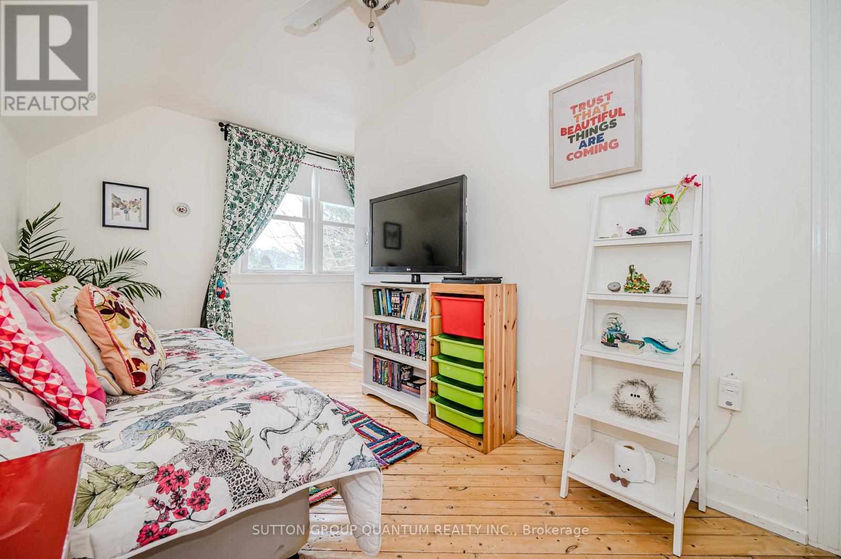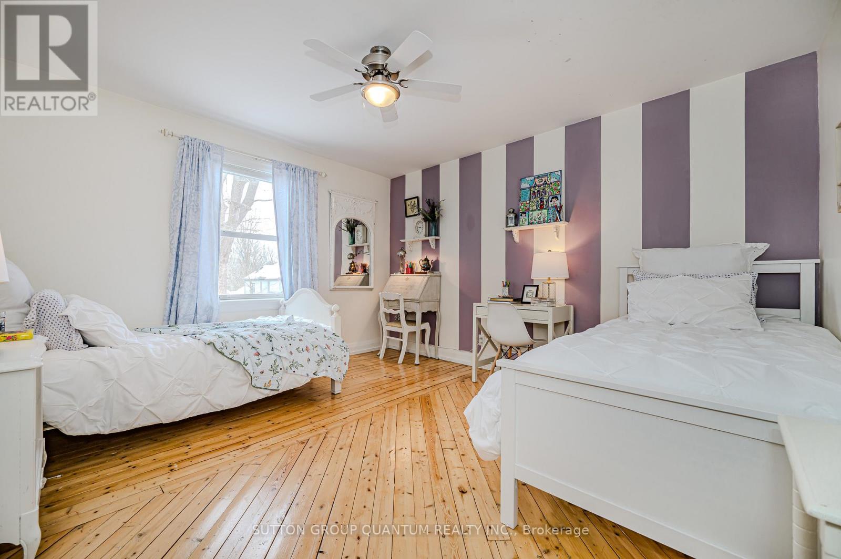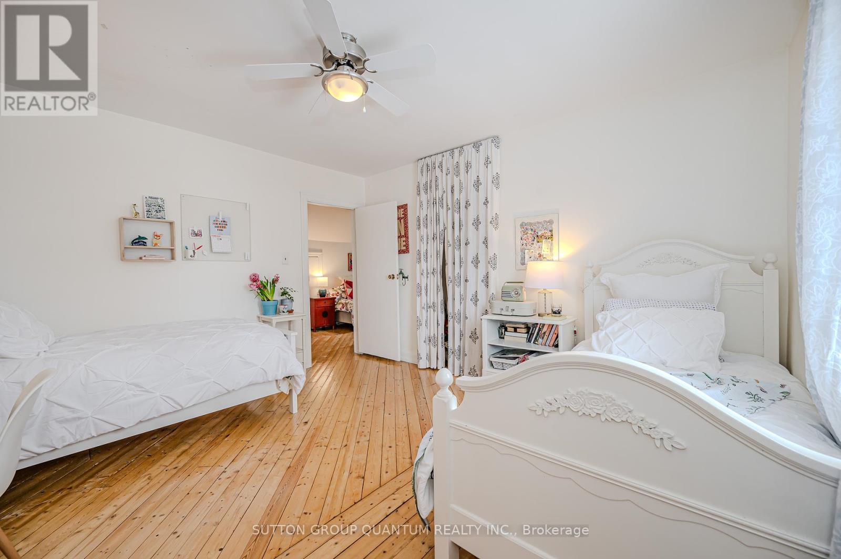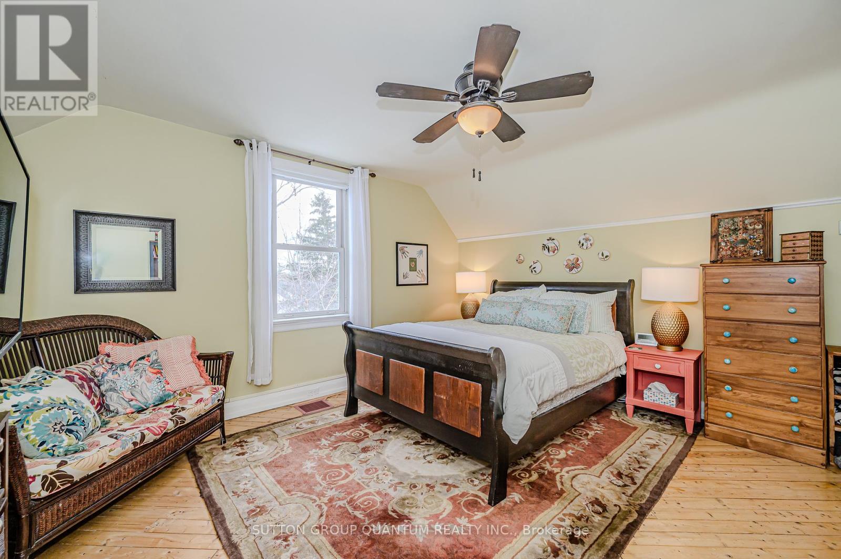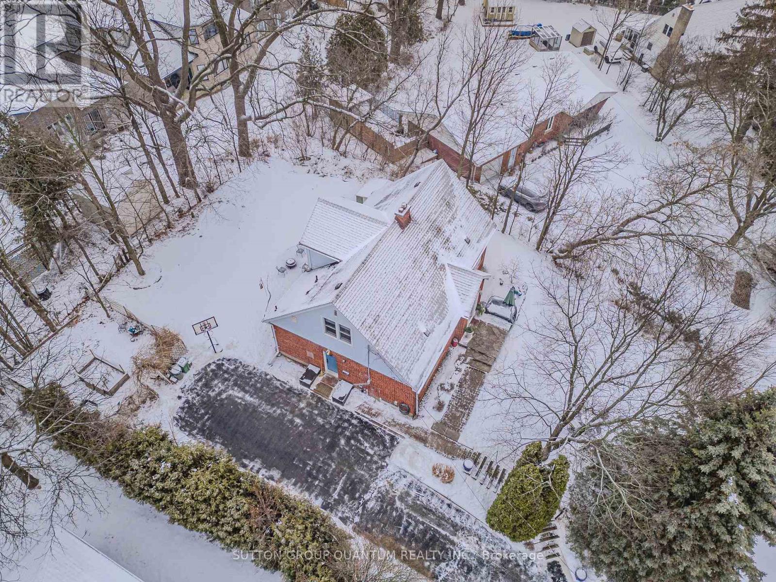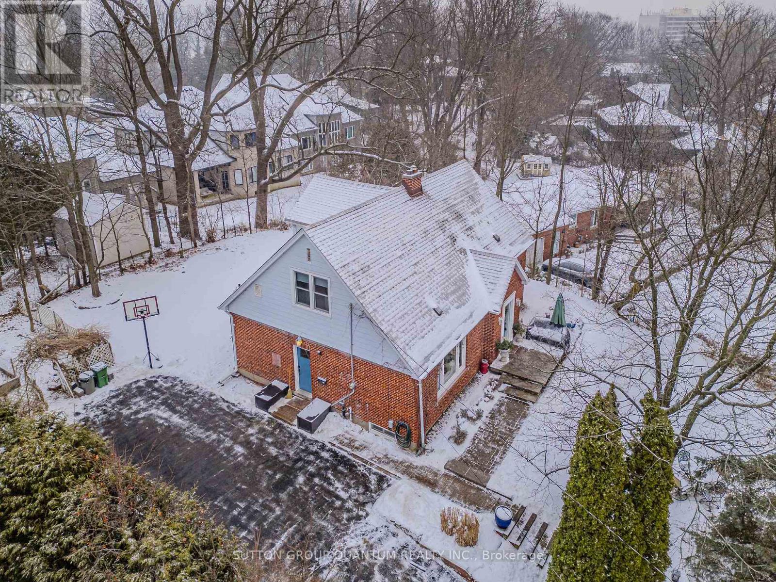$873,777
Finally a listing in Highland Hills, one of Dundas' top neighbourhoods where homes rarely come up for sale, which brings me to the Top 7 Reasons to Buy This Home: 1. Enormous (almost a quarter of an acre) 10,300 sqft lot with 109 ft rear and 70 ft frontage. 2. Commanding hilltop location offers unparalleled privacy and peace-of-mind drainage away from the foundation at all times. 3. Quiet, sought-after family community in Highland Park; being the second highest average price neighbourhood in Dundas says something! 4. Spacious 4 bedroom layout with 1975 sqft above ground, includes a sprawling 1200 sqft+ basement offering extra rec space and plenty of storage. 5. Rare 110 ft long driveway fits 6+ large vehicles; never worry about street parking. 6. Expansive 20ft long kitchen contains ample storage and working room. 7. Very well maintained home that is move-in-ready features 2014 furnace and AC, 2011 roof with 30 year shingles, 23 dryer and fridge, 20 washer, 18 oven, upgraded vinyl windows throughout, and working central vac. Oops! A huge 8th reason I almost forgot is the 3 min walk to Warren Park, the entrance to the breath-taking Spring Creek trail which leads to Sanctuary Park (featuring swings, play ground and soccer fields) and eventually hits the huge trail system of Dundas Valley Conservation. Youre also a 5 min walk from downtown Dundas enabling you to get back to how things should be, simply walking minutes to everything, whether nature or amenities, this is the full lifestyle change that everybody deserves! Dont hesitate as once its gone, could be years to get into Highland Hills under $900k, if even ever possible again! (id:54662)
Property Details
| MLS® Number | X11960999 |
| Property Type | Single Family |
| Neigbourhood | Highland Hills East |
| Community Name | Dundas |
| Amenities Near By | Park |
| Equipment Type | None |
| Features | Hillside, Wooded Area, Irregular Lot Size |
| Parking Space Total | 6 |
| Rental Equipment Type | None |
| Structure | Shed |
Building
| Bathroom Total | 2 |
| Bedrooms Above Ground | 4 |
| Bedrooms Total | 4 |
| Appliances | Water Heater, Water Meter, Dishwasher, Dryer, Refrigerator, Stove, Washer |
| Basement Type | Full |
| Construction Style Attachment | Detached |
| Cooling Type | Central Air Conditioning |
| Exterior Finish | Brick |
| Flooring Type | Hardwood |
| Foundation Type | Block |
| Half Bath Total | 1 |
| Heating Fuel | Natural Gas |
| Heating Type | Forced Air |
| Stories Total | 2 |
| Size Interior | 1,500 - 2,000 Ft2 |
| Type | House |
| Utility Water | Municipal Water |
Land
| Acreage | No |
| Land Amenities | Park |
| Sewer | Sanitary Sewer |
| Size Depth | 127 Ft ,10 In |
| Size Frontage | 69 Ft ,4 In |
| Size Irregular | 69.4 X 127.9 Ft ; 69 X 112 X 109 X 128 |
| Size Total Text | 69.4 X 127.9 Ft ; 69 X 112 X 109 X 128 |
| Zoning Description | R1 |
Interested in 15 Mayfair Avenue, Hamilton, Ontario L9H 3K5?
Kirk John Germain Fournier
Broker
wilmafournier.com/
www.linkedin.com/in/readmyreferences/
260 Lakeshore Rd E
Oakville, Ontario L6J 1J1
(905) 844-5000






