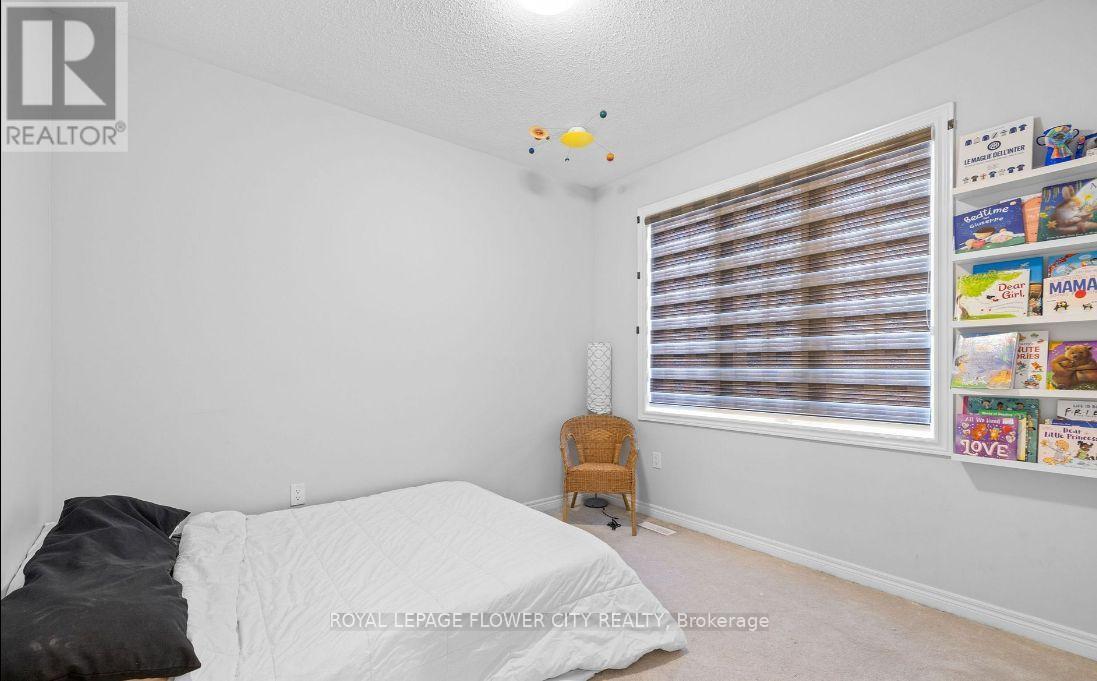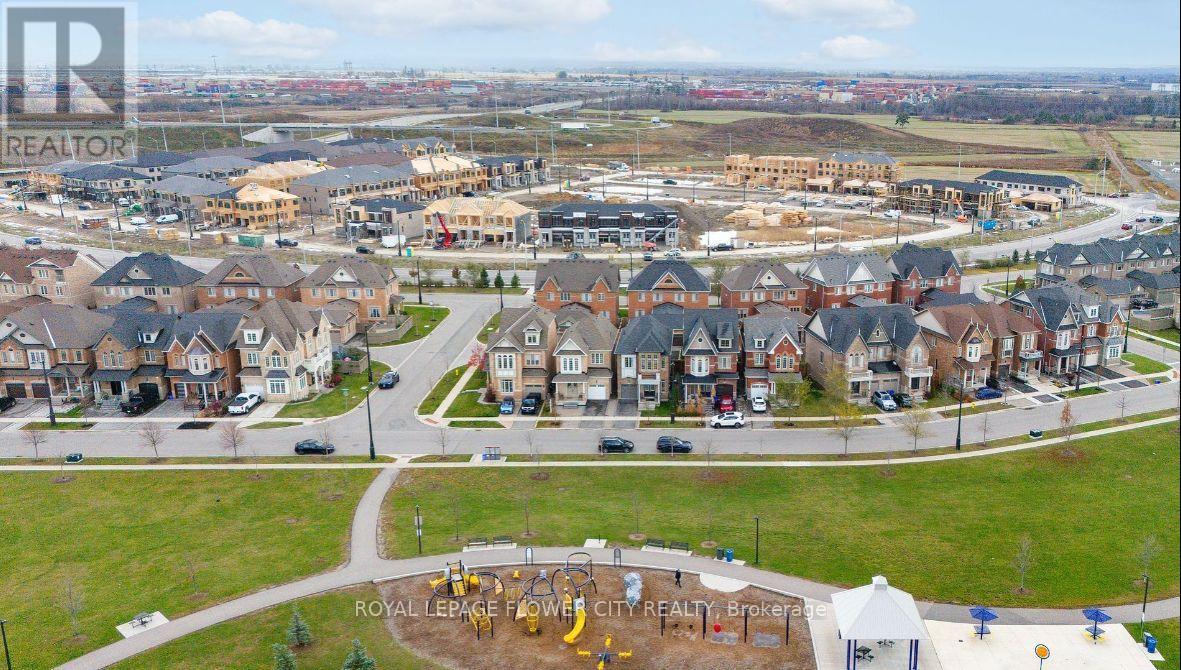$1,349,000
Welcome to this beautifully maintained 3-bedroom, 3-bathroom detached home located in the highly sought-after community of Kleinberg. The main floor features elegant hardwood flooring throughout the spacious family and living areas. The open-concept design seamlessly connects the family room, combined with the dining area, offering a bright and airy ambiance with picturesque views of the backyard. The modern kitchen boasts a functional island, ample cabinetry, and an open layout that overlooks the beautifully landscaped backyard perfect for family gatherings and entertaining, complete with interlocking for added charm and functionality. Upstairs, you'll find three generously sized bedrooms, including a luxurious primary suite featuring a 5-piece Ensuite bathroom and a spacious walk-in closet. Additional highlights include an extended driveway, providing ample parking space for multiple vehicles. Don't miss the opportunity to own this exceptional home in one of Kleinberg's most convenient location situated with easy access to major highways, parks, and community center. A short drive takes you to the charming Kleinberg Village, offering a variety of shops, restaurants, cozy cafes, professional offices, and banks. (id:54662)
Property Details
| MLS® Number | N11960843 |
| Property Type | Single Family |
| Community Name | Kleinburg |
| Amenities Near By | Hospital, Park, Place Of Worship, Schools |
| Parking Space Total | 3 |
Building
| Bathroom Total | 3 |
| Bedrooms Above Ground | 3 |
| Bedrooms Total | 3 |
| Appliances | Dishwasher, Dryer, Refrigerator, Stove, Washer, Window Coverings |
| Basement Development | Unfinished |
| Basement Type | N/a (unfinished) |
| Construction Style Attachment | Detached |
| Cooling Type | Central Air Conditioning |
| Exterior Finish | Brick |
| Fireplace Present | Yes |
| Flooring Type | Porcelain Tile, Hardwood, Carpeted |
| Foundation Type | Concrete |
| Half Bath Total | 1 |
| Heating Fuel | Natural Gas |
| Heating Type | Forced Air |
| Size Interior | 2,000 - 2,500 Ft2 |
| Type | House |
| Utility Water | Municipal Water |
Parking
| Attached Garage |
Land
| Acreage | No |
| Fence Type | Fenced Yard |
| Land Amenities | Hospital, Park, Place Of Worship, Schools |
| Sewer | Sanitary Sewer |
| Size Depth | 90 Ft ,2 In |
| Size Frontage | 30 Ft ,2 In |
| Size Irregular | 30.2 X 90.2 Ft |
| Size Total Text | 30.2 X 90.2 Ft |
Interested in 68 Killington Avenue, Vaughan, Ontario L4H 3N5?
Muddassar Mannan
Broker
(647) 202-7668
www.facebook.com/DreamHomesMuddassar/
30 Topflight Drive Unit 12
Mississauga, Ontario L5S 0A8
(905) 564-2100
(905) 564-3077
















