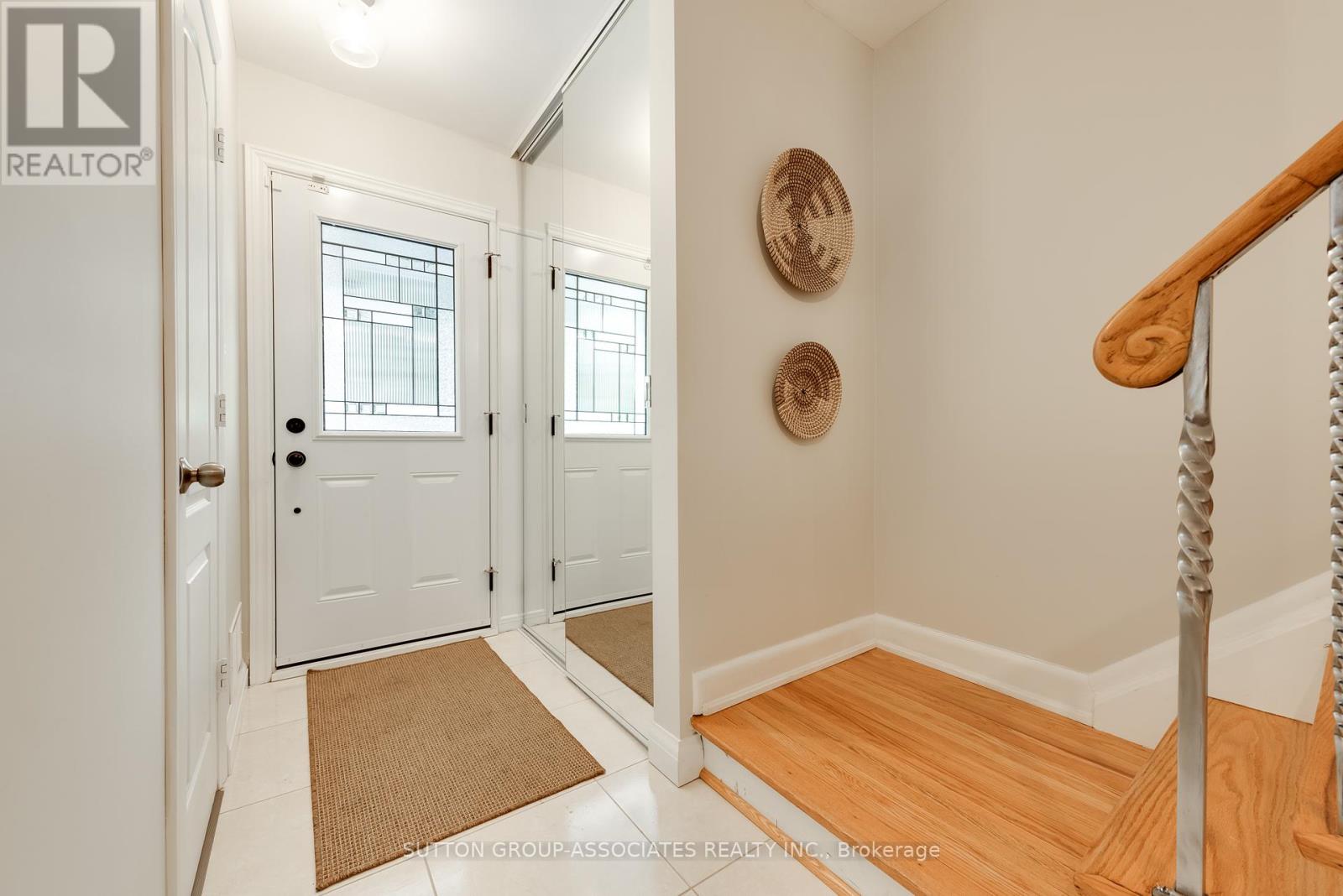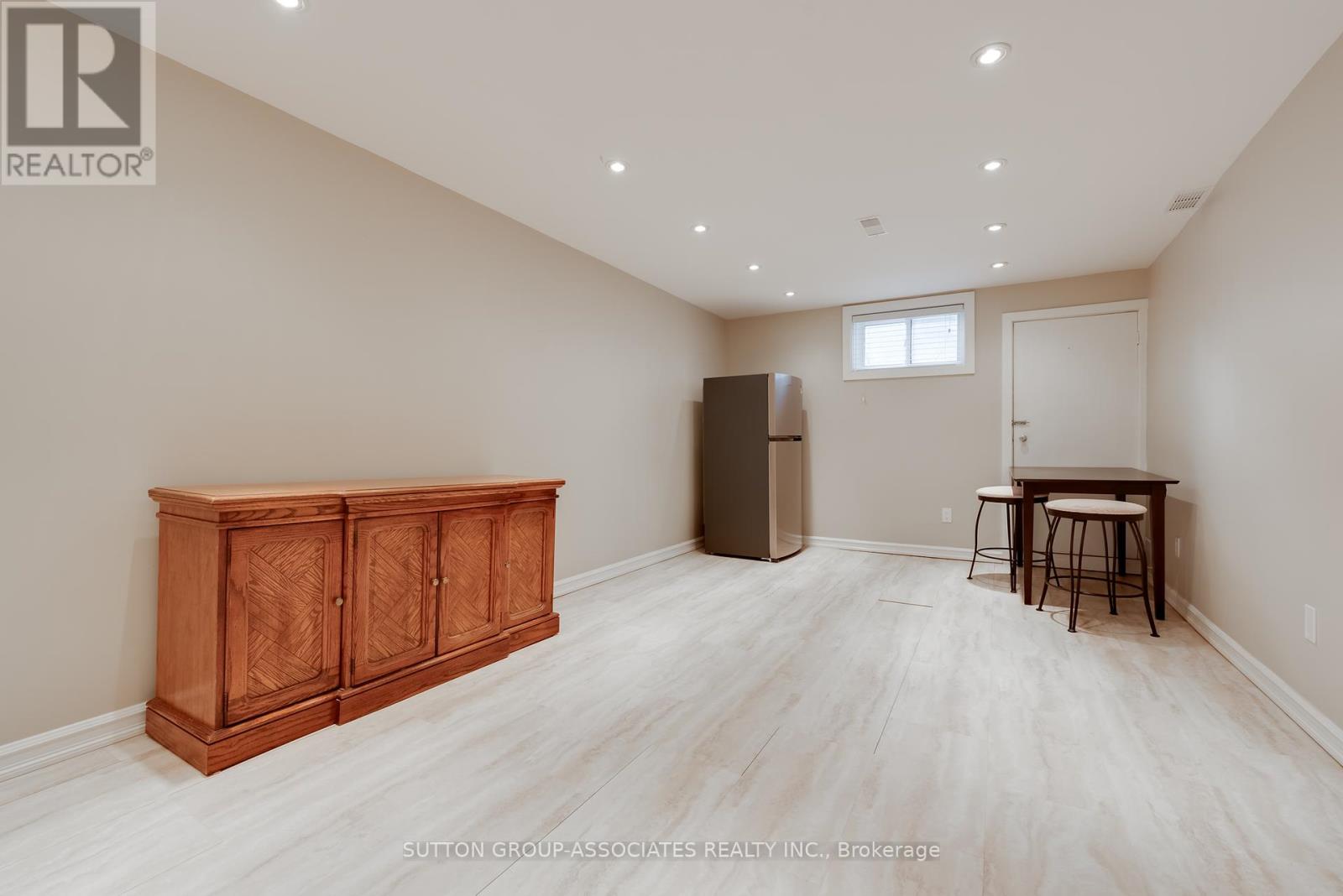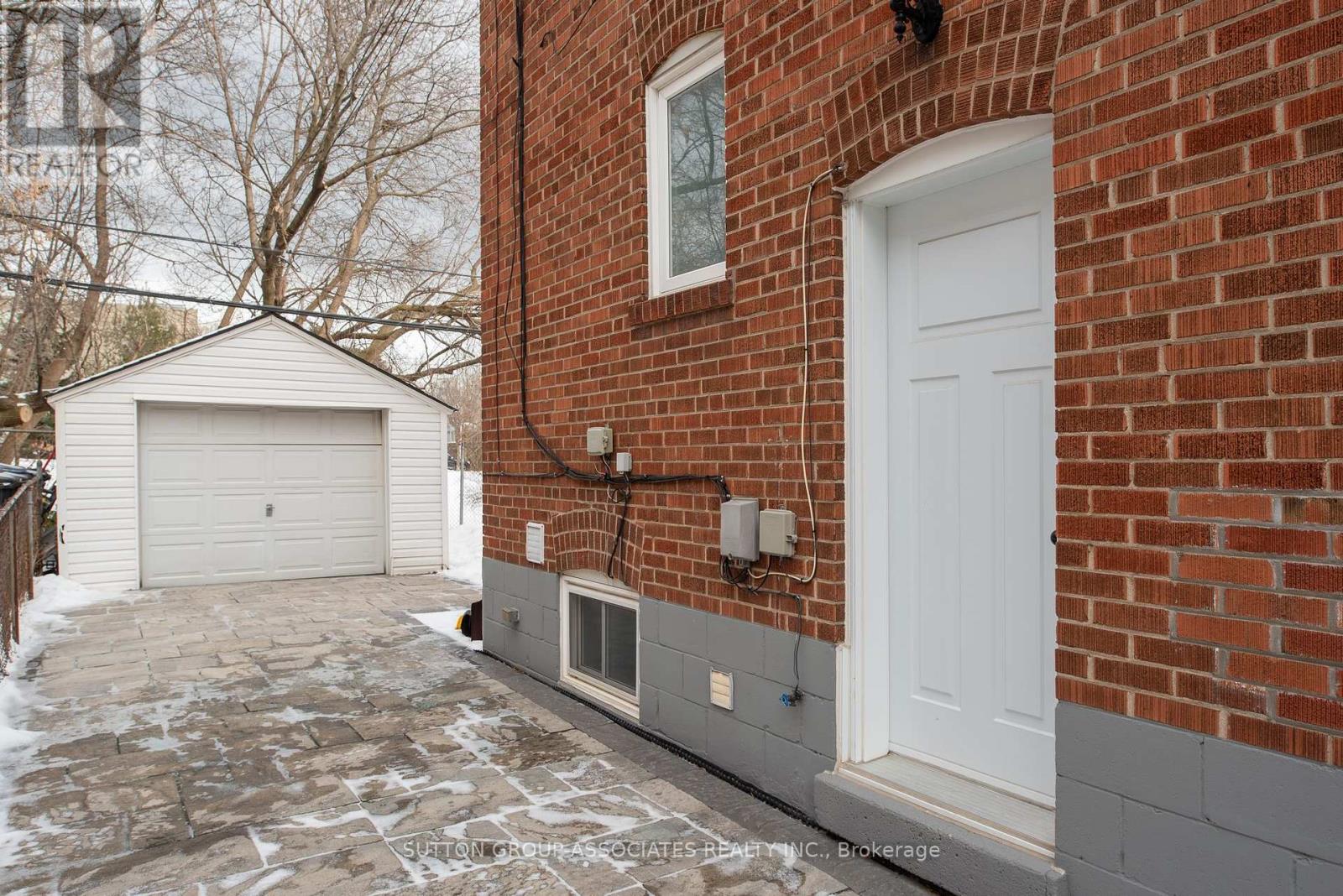$1,049,000
First-time buyers, meet your perfect starter home - turnkey and hassle free! This oversized home boasts an impressive 29-foot frontage, is solidly constructed and shows pride of ownership throughout. The long private driveway easily accommodates four cars, plus there's a garage - no more worrying about street parking for you or your guests. Inside, the thoughtful layout features a coveted powder room and a deep, double coat closet. The custom kitchen, complete with a peninsula island and coffee station, flows seamlessly into the dining area, where a walkout leads to a backyard with views of Arlington Parkette and the Cedarvale Ravine. Upstairs, a generously sized landing offers plenty of elbow room, leading to three spacious bedrooms, each with ample closet space, and a renovated four-piece bathroom. The lower level, with ceilings over 7 feet tall, a separate side entrance, and a rough-in for a kitchen, presents lots of possibilities, including an income-generating apartment. Nestled in a picturesque ravine setting right behind the Cedarvale Ravine an oasis in the city. Steps from Leo Baeck and just a 10-minute walk to Eglinton West subway, this home offers the perfect blend of convenience and tranquility. (id:54662)
Property Details
| MLS® Number | C11960759 |
| Property Type | Single Family |
| Neigbourhood | Oakwood Village |
| Community Name | Humewood-Cedarvale |
| Amenities Near By | Public Transit, Park, Schools |
| Features | Ravine |
| Parking Space Total | 4 |
| Structure | Porch, Deck |
Building
| Bathroom Total | 3 |
| Bedrooms Above Ground | 3 |
| Bedrooms Total | 3 |
| Appliances | Water Heater, Blinds, Dishwasher, Dryer, Refrigerator, Stove, Washer |
| Basement Development | Finished |
| Basement Features | Walk Out |
| Basement Type | N/a (finished) |
| Construction Style Attachment | Semi-detached |
| Cooling Type | Central Air Conditioning |
| Exterior Finish | Brick |
| Flooring Type | Tile, Hardwood, Laminate |
| Foundation Type | Unknown |
| Half Bath Total | 1 |
| Heating Fuel | Natural Gas |
| Heating Type | Forced Air |
| Stories Total | 2 |
| Type | House |
| Utility Water | Municipal Water |
Parking
| Detached Garage |
Land
| Acreage | No |
| Land Amenities | Public Transit, Park, Schools |
| Sewer | Sanitary Sewer |
| Size Depth | 75 Ft ,1 In |
| Size Frontage | 29 Ft ,2 In |
| Size Irregular | 29.17 X 75.12 Ft |
| Size Total Text | 29.17 X 75.12 Ft |
Interested in 269 Winnett Avenue, Toronto, Ontario M6C 3L8?

Josie Stern
Salesperson
(416) 568-0001
josiestern.com
(416) 966-0300
(416) 966-0080

Valerie Benchitrit
Salesperson
(416) 966-0300
(416) 966-0080

























