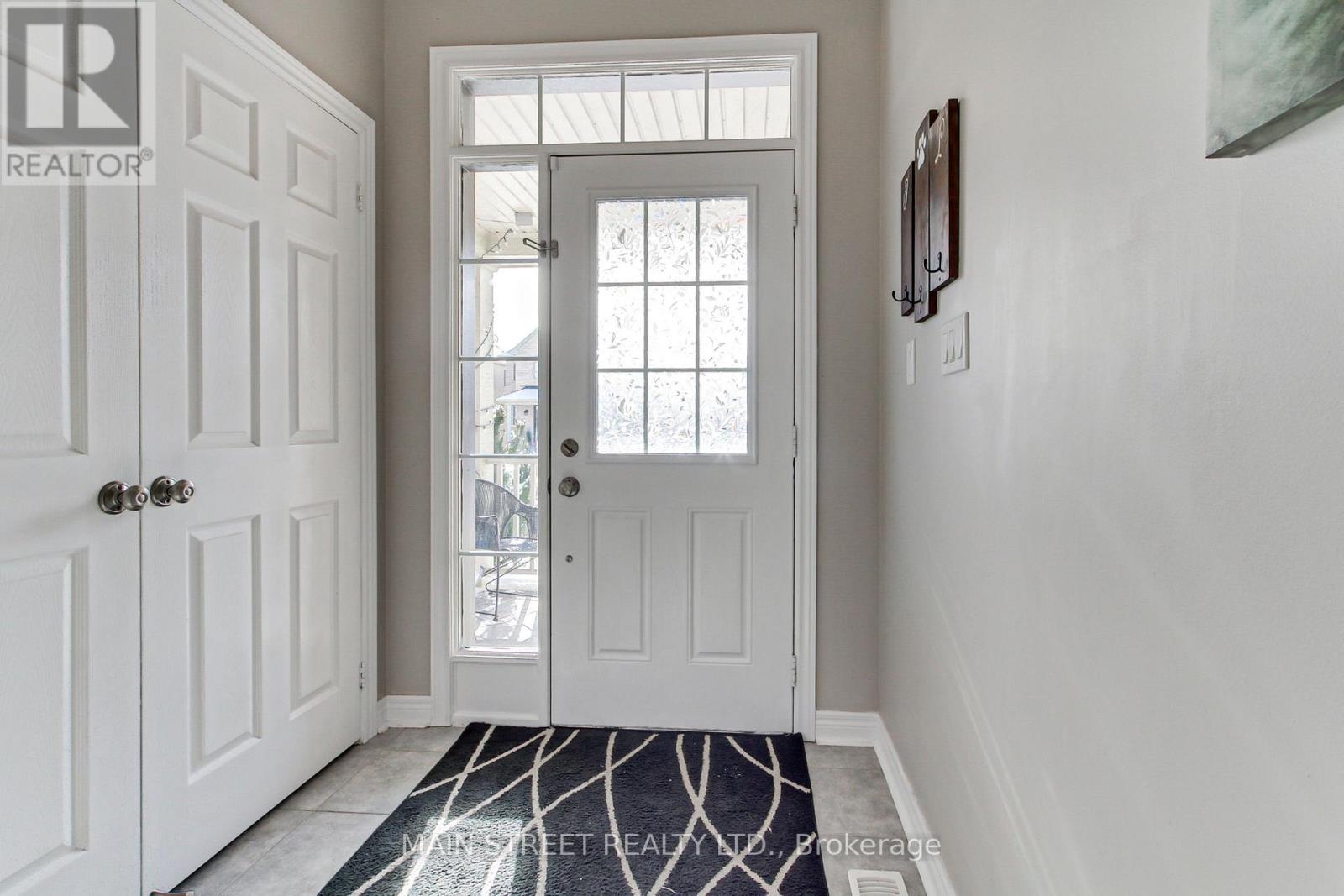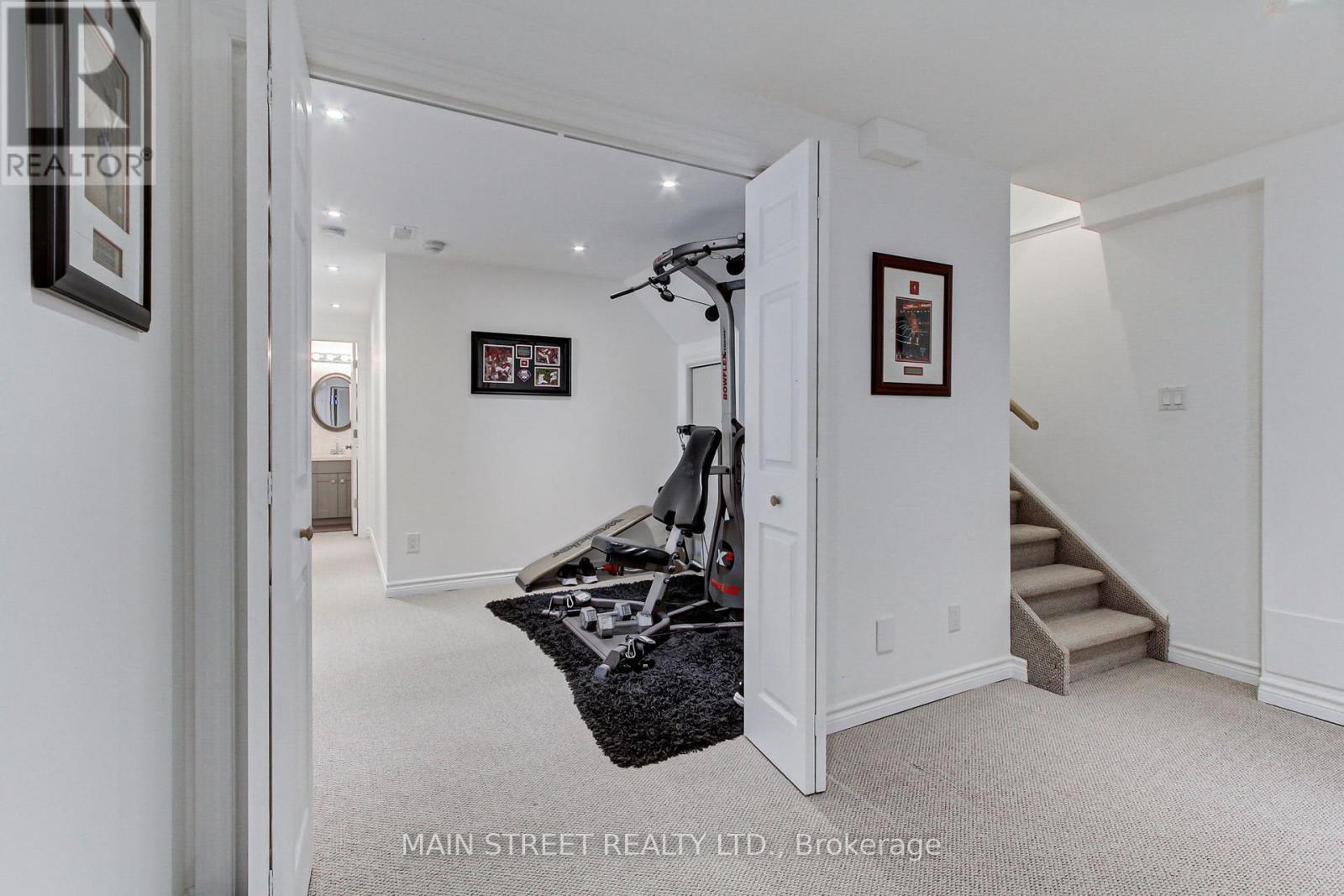$879,000
Welcome to this stunning end-unit townhouse, offering approximately 1,810 sq. ft. of beautifully upgraded living space. The home greets you with custom landscaping leading to the upgraded stone entrance, setting the tone for the elegance inside. Gleaming hardwood floors flow throughout the main level, and the kitchen is a standout with its upgraded cabinets and stylish backsplash, perfect for both everyday living and entertaining. The fully finished basement is ideal for entertaining, with a cozy gas fireplace in the rec room, a sleek wet bar, a 4-piece bath, and a large storage room for added convenience. Additionally, there's a den currently being used as a workout area, ideal for fitness enthusiasts or a home office. Upstairs, the primary bedroom boasts a spacious walk-in closet and a luxurious 4-piece ensuite. The additional bedrooms are bright, generously sized, and well appointed for comfort. Enjoy the convenience of a walkout from the breakfast area to the fenced backyard, perfect for outdoor gatherings. With inside access to the garage, this home offers both functionality and elegance. Within walking distance to amenities! Close To Parks! Commuters Delight! Close To Major Hwys (#400, #9, #27, #50). Great location in a Family Friendly Nieghborhood! Don't miss your chance to own this beautifully upgraded home in a prime location! (id:54662)
Property Details
| MLS® Number | N11960738 |
| Property Type | Single Family |
| Community Name | Tottenham |
| Amenities Near By | Park, Schools |
| Community Features | Community Centre |
| Features | Flat Site |
| Parking Space Total | 2 |
| Structure | Patio(s), Porch, Shed |
Building
| Bathroom Total | 4 |
| Bedrooms Above Ground | 3 |
| Bedrooms Total | 3 |
| Amenities | Fireplace(s) |
| Appliances | Water Heater, Dishwasher, Dryer, Refrigerator, Stove, Washer |
| Basement Development | Finished |
| Basement Type | Full (finished) |
| Construction Style Attachment | Attached |
| Cooling Type | Central Air Conditioning, Ventilation System |
| Exterior Finish | Brick |
| Fire Protection | Smoke Detectors |
| Fireplace Present | Yes |
| Fireplace Total | 1 |
| Fireplace Type | Insert |
| Flooring Type | Ceramic, Carpeted, Hardwood |
| Foundation Type | Poured Concrete |
| Half Bath Total | 1 |
| Heating Fuel | Natural Gas |
| Heating Type | Forced Air |
| Stories Total | 2 |
| Size Interior | 1,500 - 2,000 Ft2 |
| Type | Row / Townhouse |
| Utility Water | Municipal Water |
Parking
| Garage |
Land
| Acreage | No |
| Land Amenities | Park, Schools |
| Landscape Features | Landscaped |
| Sewer | Sanitary Sewer |
| Size Depth | 111 Ft ,7 In |
| Size Frontage | 30 Ft |
| Size Irregular | 30 X 111.6 Ft |
| Size Total Text | 30 X 111.6 Ft|under 1/2 Acre |
| Zoning Description | Ur3*x |
Utilities
| Cable | Available |
| Sewer | Installed |
Interested in 18 Weaver Terrace, New Tecumseth, Ontario L0G 1W0?

Joanne Elizabeth Love
Broker
jolove.ca/
@joannelove.realtor/
150 Main Street S.
Newmarket, Ontario L3Y 3Z1
(905) 853-5550
(905) 853-5597
www.mainstreetrealtyltd.com



































