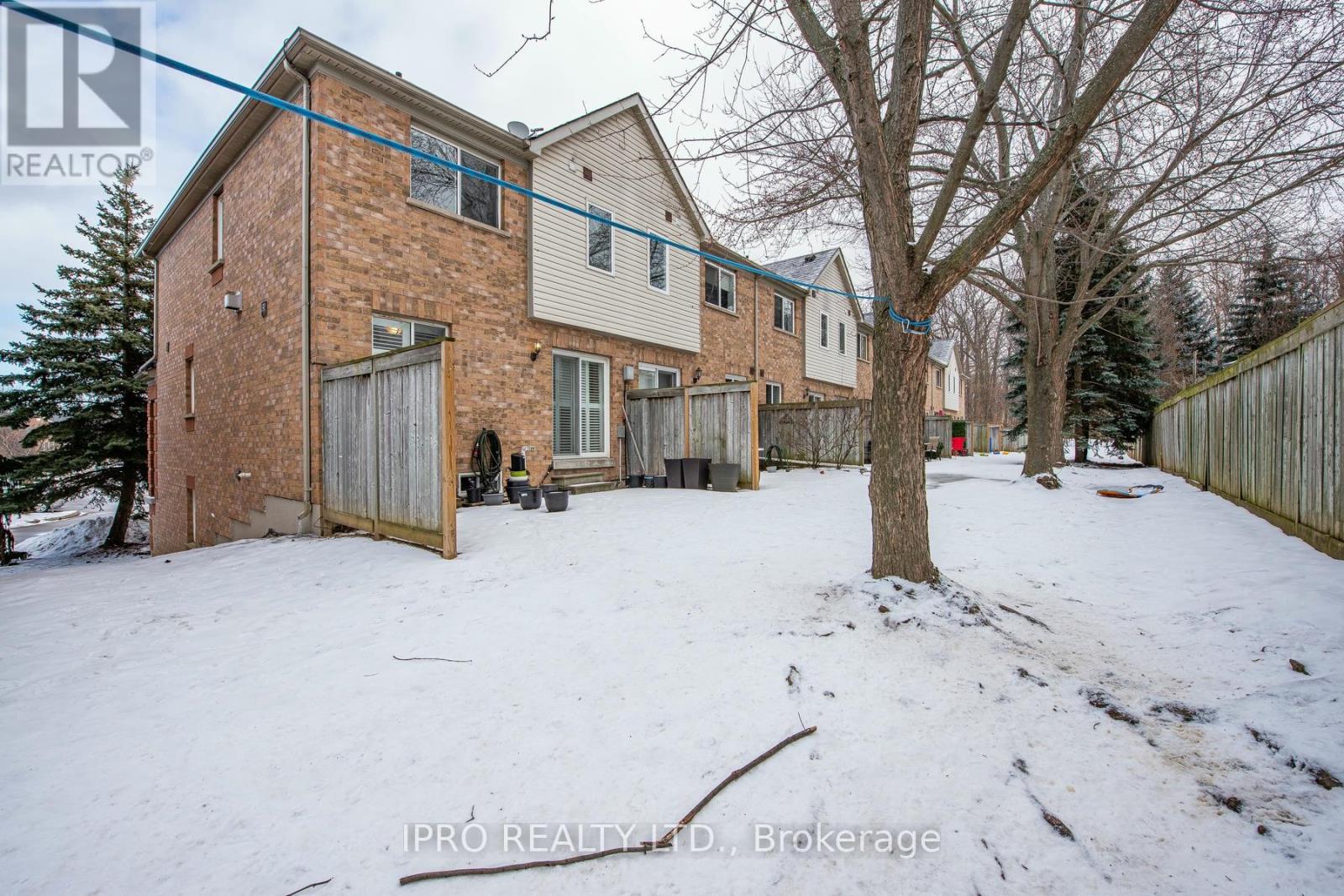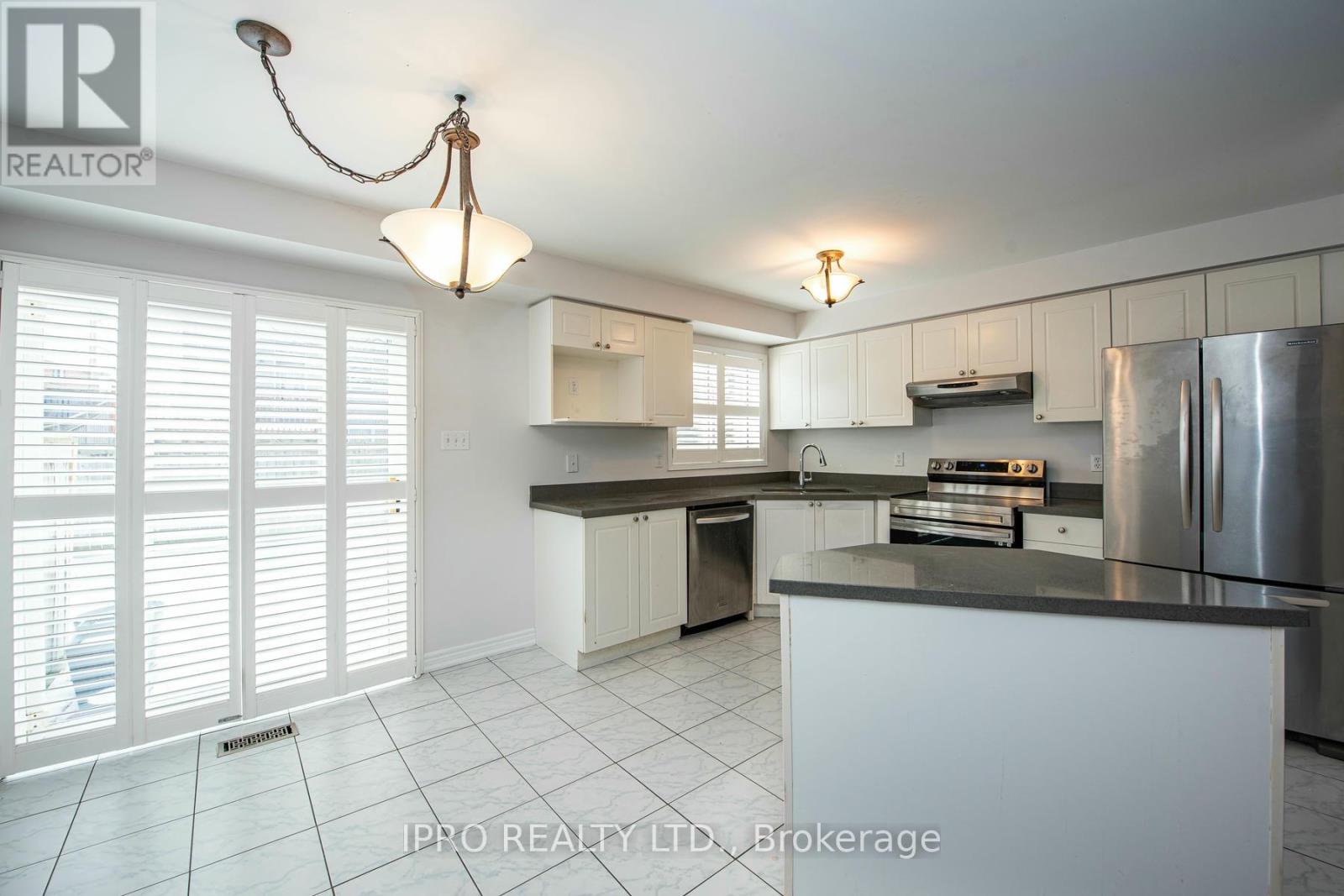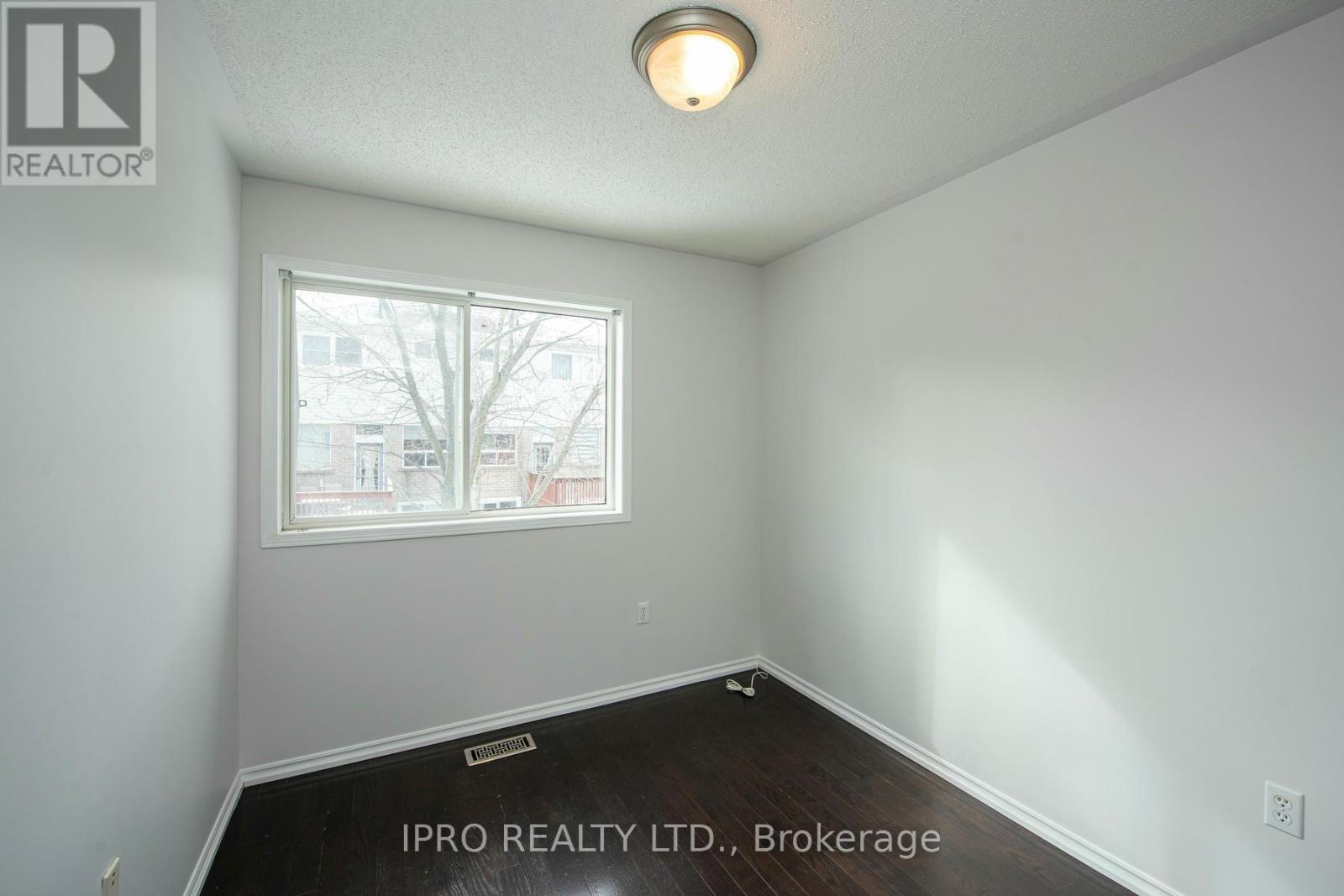$924,900Maintenance, Common Area Maintenance, Insurance, Parking
$325 Monthly
Maintenance, Common Area Maintenance, Insurance, Parking
$325 MonthlyRarely Available End Unit Townhome That Feels Like A Semi! In John Fraser and Gonzaga School Area, Walk to Thomas Middle School, Close to Erin Mills Mall and Shopping. Freshly Painted, Hardwood Floors Throughout. Open Concept Kitchen W/S.S Appliances, Moveable Island, And A Bright And Sunny Breakfast Area. All Open To A Family Area Equipped With A Gas Fireplace W/A Layout To Easily Entertain A Dinner Party **** EXTRAS **** Upgraded Stairs W/Wrought Iron Pickets. Newer Top Of The Line Washer& Dryer & S/S Appliances . Direct Access To Garage From Bsmnt. Very Well Maintained Complex In High Demand John Fraser/Gonzaga School District Backing On To Beautiful Mapl (id:54662)
Property Details
| MLS® Number | W11960128 |
| Property Type | Single Family |
| Neigbourhood | Sheridan Homelands |
| Community Name | Central Erin Mills |
| Community Features | Pet Restrictions |
| Parking Space Total | 2 |
Building
| Bathroom Total | 3 |
| Bedrooms Above Ground | 3 |
| Bedrooms Total | 3 |
| Appliances | Water Heater, Dishwasher, Dryer, Refrigerator, Stove, Washer |
| Basement Type | Full |
| Cooling Type | Central Air Conditioning |
| Exterior Finish | Brick |
| Fireplace Present | Yes |
| Flooring Type | Hardwood, Ceramic |
| Half Bath Total | 1 |
| Heating Fuel | Natural Gas |
| Heating Type | Forced Air |
| Stories Total | 2 |
| Size Interior | 1,400 - 1,599 Ft2 |
| Type | Row / Townhouse |
Parking
| Garage |
Land
| Acreage | No |
Interested in 64 - 5530 Glen Erin Drive, Mississauga, Ontario L5M 6E8?

Arun Sahni
Broker
30 Eglinton Ave W. #c12
Mississauga, Ontario L5R 3E7
(905) 507-4776
(905) 507-4779
www.ipro-realty.ca/






































