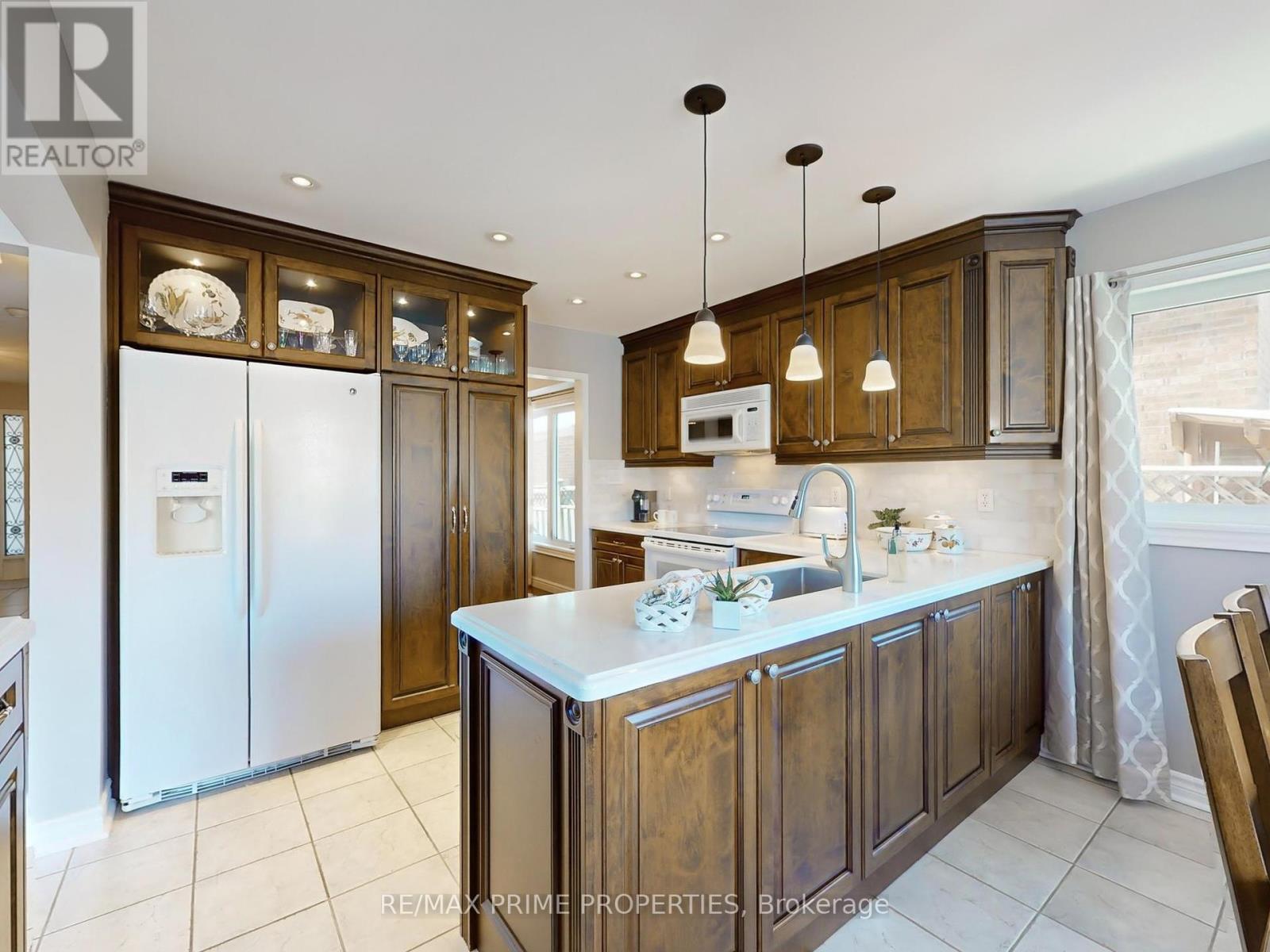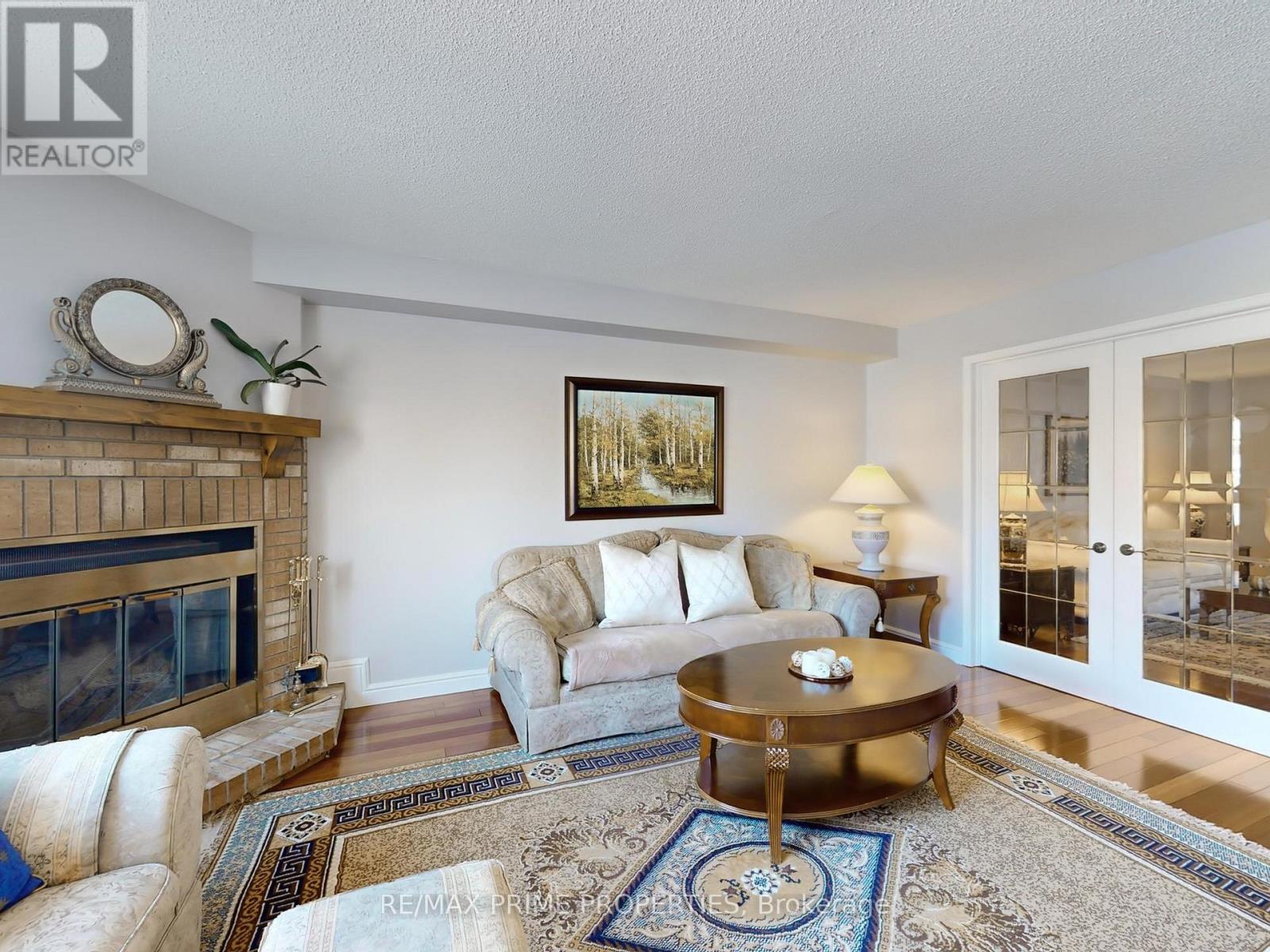$1,738,000
Immaculate 4 bedroom detached home in prestigious Unionville with top ranked elementary and secondary schools. Conveniently located close to shops and highways Lancashire is a coveted street and has no sidewalk! Interior garage access, mudroom and a side door. This beautifully maintained home features hardwood flooring throughout. The main floor features large rooms, a renovated kitchen with quartz counters, maple cabinetry, a breakfast bar, potlights and a breakfast area with a bay window. Cozy up in front of the wood burning fireplace and sliding doors to the landscaped backyard with a gorgeous cherry blossom tree. French doors connect the living and family room and the home also features a separate formal dining room that connects to the kitchen. Upstairs you will find a huge primary bedroom with sitting area, his and hers closets and a 4 piece ensuite. 3 additional generous sized bedrooms all share a 4 piece bath. The basement has high ceilings and awaits your finishing touches. (id:54662)
Property Details
| MLS® Number | N11960071 |
| Property Type | Single Family |
| Neigbourhood | Buttonville |
| Community Name | Unionville |
| Equipment Type | Water Heater - Gas |
| Features | Carpet Free |
| Parking Space Total | 6 |
| Rental Equipment Type | Water Heater - Gas |
Building
| Bathroom Total | 3 |
| Bedrooms Above Ground | 4 |
| Bedrooms Total | 4 |
| Amenities | Fireplace(s) |
| Appliances | Garage Door Opener Remote(s), Central Vacuum, Dishwasher, Dryer, Garage Door Opener, Microwave, Range, Refrigerator, Stove, Washer, Window Coverings |
| Basement Development | Unfinished |
| Basement Type | Full (unfinished) |
| Construction Style Attachment | Detached |
| Cooling Type | Central Air Conditioning |
| Exterior Finish | Brick |
| Fire Protection | Alarm System |
| Fireplace Present | Yes |
| Fireplace Total | 1 |
| Flooring Type | Hardwood |
| Foundation Type | Poured Concrete |
| Half Bath Total | 1 |
| Heating Fuel | Natural Gas |
| Heating Type | Forced Air |
| Stories Total | 2 |
| Size Interior | 2,500 - 3,000 Ft2 |
| Type | House |
| Utility Water | Municipal Water |
Parking
| Attached Garage |
Land
| Acreage | No |
| Sewer | Sanitary Sewer |
| Size Depth | 114 Ft ,9 In |
| Size Frontage | 45 Ft |
| Size Irregular | 45 X 114.8 Ft |
| Size Total Text | 45 X 114.8 Ft |
Utilities
| Cable | Installed |
| Sewer | Installed |
Interested in 4 Lancashire Road, Markham, Ontario L3R 8J8?

Kara Daniels
Salesperson
www.karadaniels.com
72 Copper Creek Dr #101b
Markham, Ontario L6B 0P2
(905) 554-5522
www.remaxprimeproperties.ca/

Loralie Prinzen
Salesperson
72 Copper Creek Dr #101b
Markham, Ontario L6B 0P2
(905) 554-5522
www.remaxprimeproperties.ca/





























