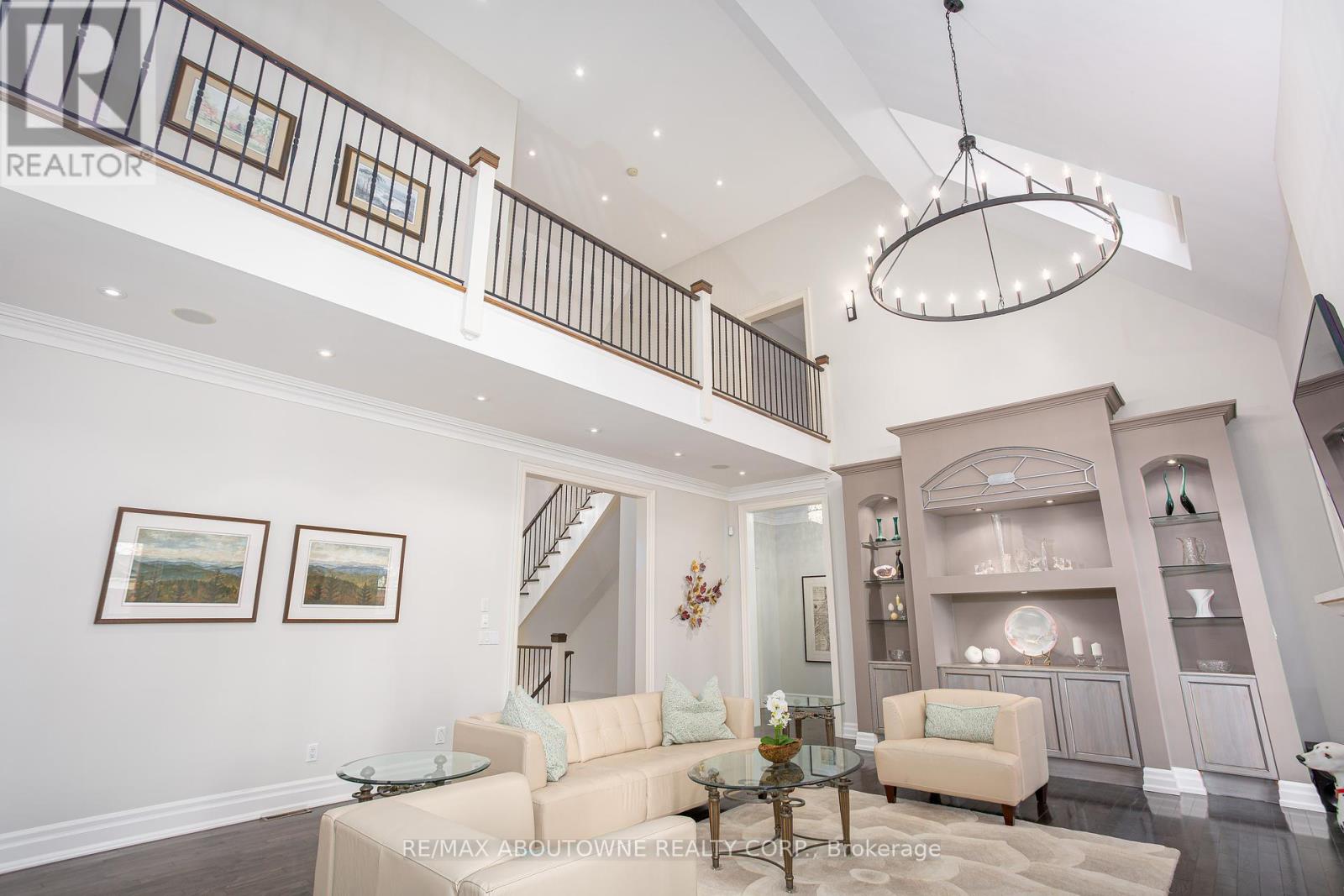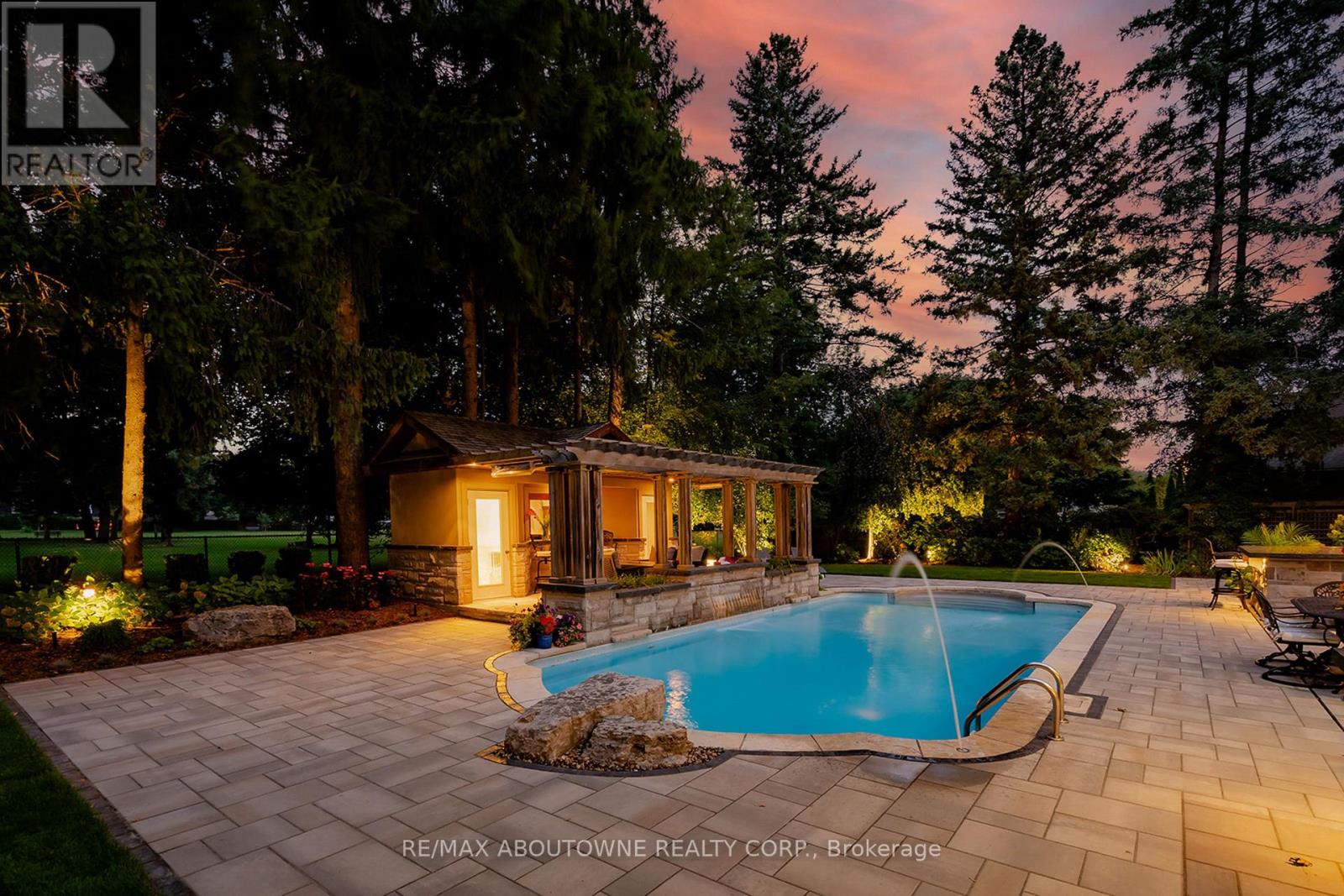$4,728,000
Discover luxury in this magnificent Lakeshore Road home on a sprawling 100' x 200' lot. With 8,000+ sq. ft. of total living space, it blends elegance and functionality. The grand foyer opens to a stately office with custom cabinetry, a fireplace, and storage. Effortlessly entertain in the formal dining room or unwind in the vaulted family room with built-ins, a fireplace, and dual walkouts. The refreshed chefs kitchen boasts a large island, servery, and casual dining with a fireplace and expansive windows. The backyard oasis backs onto lush green space and features a saltwater pool w/ water-features, cabana with full bath, hot tub, and outdoor kitchen. The finished lower level is a haven for relaxation offering a chilled wine cellar, theatre, gym, media/game areas, and radiant in-floor heating throughout. Every detail is designed to impress - don't miss this rare opportunity! (id:54662)
Property Details
| MLS® Number | W11960007 |
| Property Type | Single Family |
| Neigbourhood | Strathcona Gardens |
| Community Name | Shoreacres |
| Amenities Near By | Park, Schools, Hospital |
| Community Features | Community Centre |
| Equipment Type | Water Heater |
| Features | Lighting |
| Parking Space Total | 7 |
| Pool Type | Inground Pool |
| Rental Equipment Type | Water Heater |
| Structure | Patio(s) |
Building
| Bathroom Total | 7 |
| Bedrooms Above Ground | 4 |
| Bedrooms Total | 4 |
| Amenities | Fireplace(s) |
| Appliances | Barbeque, Hot Tub, Garage Door Opener Remote(s), Oven - Built-in, Central Vacuum, Oven, Refrigerator, Stove |
| Basement Development | Finished |
| Basement Type | N/a (finished) |
| Construction Style Attachment | Detached |
| Cooling Type | Central Air Conditioning |
| Exterior Finish | Brick, Stone |
| Fire Protection | Alarm System, Smoke Detectors |
| Fireplace Present | Yes |
| Fireplace Total | 3 |
| Foundation Type | Block |
| Half Bath Total | 1 |
| Heating Fuel | Natural Gas |
| Heating Type | Forced Air |
| Stories Total | 2 |
| Size Interior | 5,000 - 100,000 Ft2 |
| Type | House |
| Utility Water | Municipal Water |
Parking
| Attached Garage | |
| Garage |
Land
| Acreage | No |
| Fence Type | Fenced Yard |
| Land Amenities | Park, Schools, Hospital |
| Landscape Features | Landscaped, Lawn Sprinkler |
| Sewer | Sanitary Sewer |
| Size Depth | 199 Ft |
| Size Frontage | 106 Ft |
| Size Irregular | 106 X 199 Ft |
| Size Total Text | 106 X 199 Ft |
Interested in 4179 Lakeshore Road, Burlington, Ontario L7L 1A5?
Carmen Liscio
Salesperson
1235 North Service Rd W #100d
Oakville, Ontario L6M 3G5
(905) 338-9000
Terri Marit
Salesperson
1235 North Service Rd W #100d
Oakville, Ontario L6M 3G5
(905) 338-9000


















































