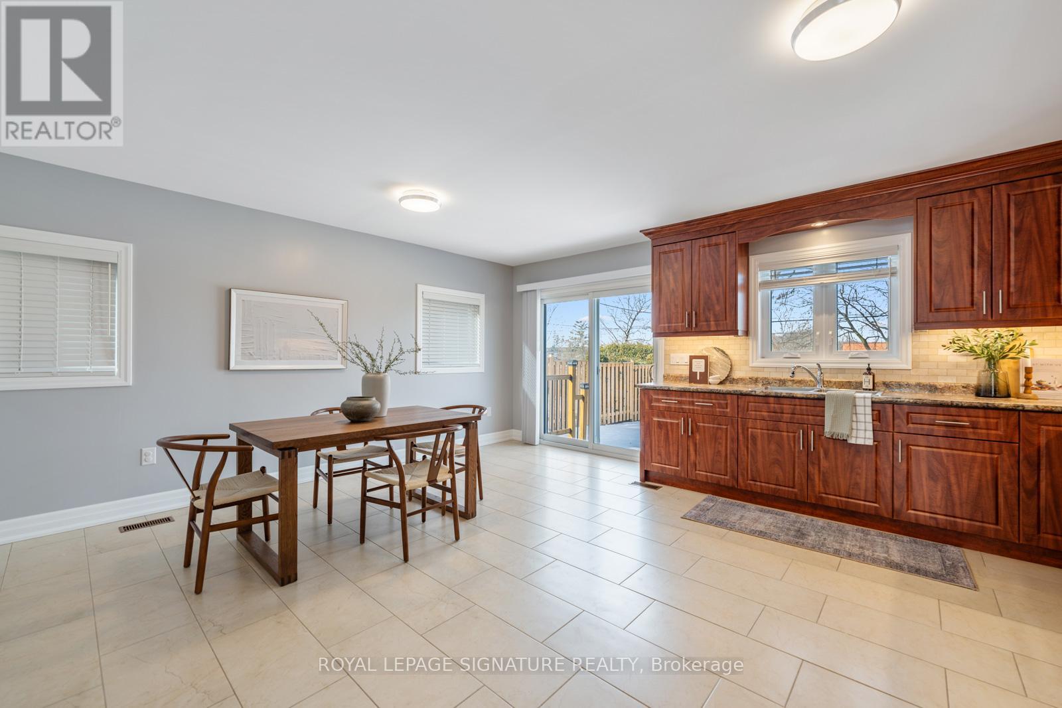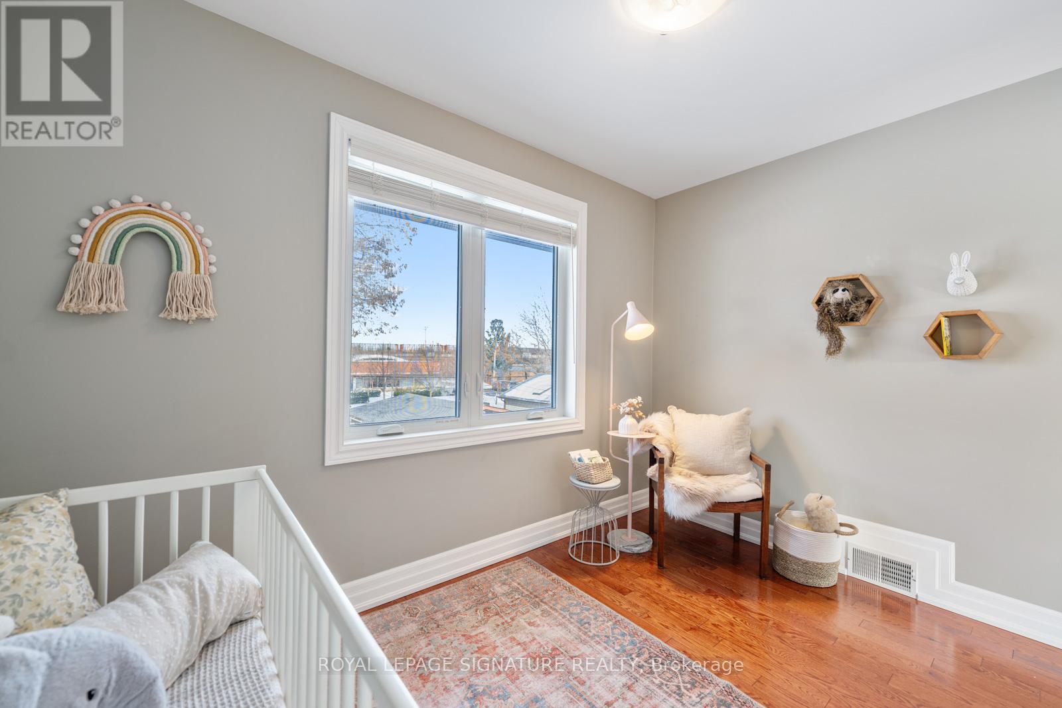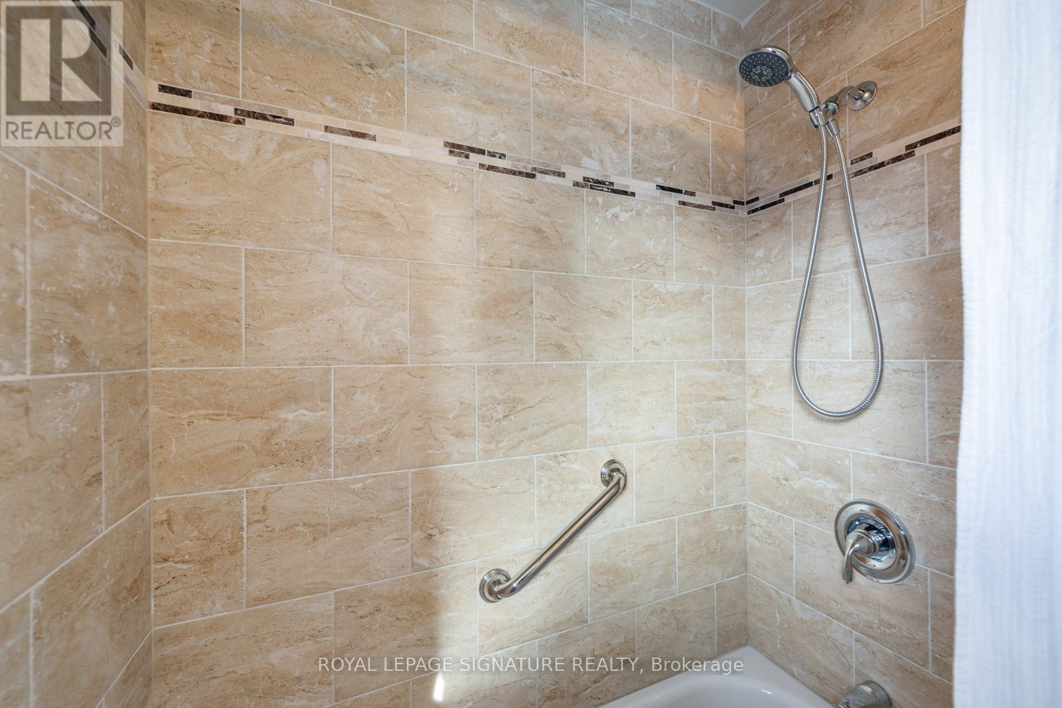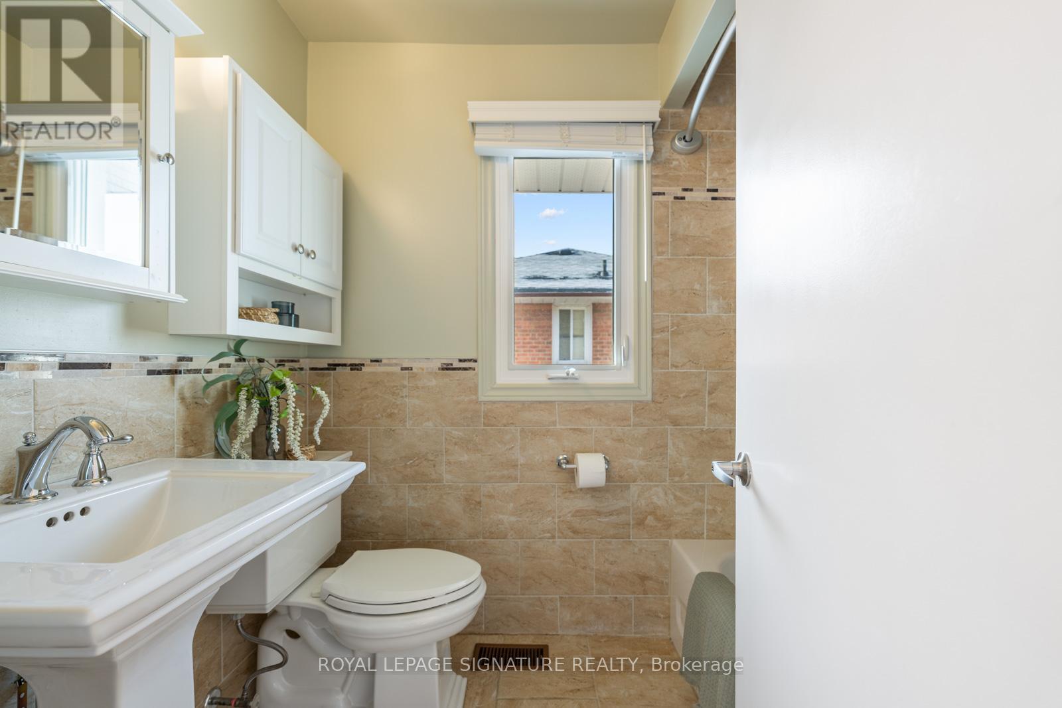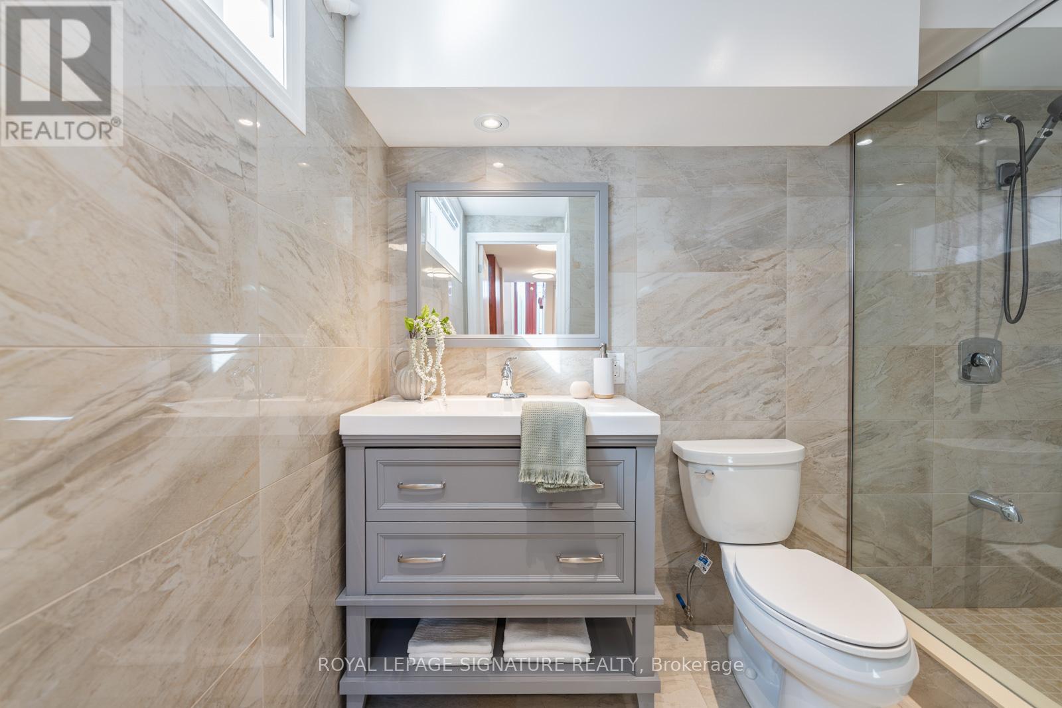$989,000
Say hello to 40 Daleside Crescent, nestled in the popular and secluded Victoria Village. This beautifully renovated home,updated in 2019, boasts custom blinds, modern windows, and efficient mechanics. The spacious, family-sized kitchen is perfect for entertaining, featuring a walkout to a large backyard ideal for summer gatherings. The main floor bedroom is versatile, serving as an excellent home office. Enjoy hardwood floors throughout, adding warmth and charm. The basement bedroom offers great potential as a rec room. With a private drive and a massive, fenced yard, there's plenty of outdoor space for relaxation & play. Recent upgrades include a garden shed for additional storage. This location is surrounded by parks, playgrounds, tennis courts, and ball fields, making it perfect for active families. Nearby schools and shopping add convenience, while easy access to the DVP & 401 ensures you're well-connected. This home shows beautifully just move in and enjoy! **** EXTRAS **** Public Open Houses on Saturday and Sunday, Feb. 8 & 9 from 2:00 to 4:00 p.m.***Home Inspection Report Available Upon Request*** (id:54662)
Property Details
| MLS® Number | C11959807 |
| Property Type | Single Family |
| Neigbourhood | Victoria Village |
| Community Name | Victoria Village |
| Amenities Near By | Park, Schools |
| Parking Space Total | 3 |
| Structure | Shed |
Building
| Bathroom Total | 2 |
| Bedrooms Above Ground | 4 |
| Bedrooms Total | 4 |
| Appliances | Blinds, Dryer, Microwave, Refrigerator, Stove, Washer |
| Basement Development | Finished |
| Basement Type | N/a (finished) |
| Construction Style Attachment | Semi-detached |
| Cooling Type | Central Air Conditioning |
| Exterior Finish | Brick |
| Flooring Type | Hardwood, Tile |
| Foundation Type | Unknown |
| Heating Fuel | Natural Gas |
| Heating Type | Forced Air |
| Stories Total | 2 |
| Size Interior | 1,500 - 2,000 Ft2 |
| Type | House |
| Utility Water | Municipal Water |
Land
| Acreage | No |
| Fence Type | Fenced Yard |
| Land Amenities | Park, Schools |
| Sewer | Sanitary Sewer |
| Size Depth | 135 Ft |
| Size Frontage | 29 Ft ,10 In |
| Size Irregular | 29.9 X 135 Ft |
| Size Total Text | 29.9 X 135 Ft |
Interested in 40 Daleside Crescent, Toronto, Ontario M4A 2H6?

Lynn Marie Robinson
Salesperson
www.thelynngroup.ca/
www.facebook.com/thelynngroupTO/
www.linkedin.com/in/thelynngroupTO
8 Sampson Mews Suite 201 The Shops At Don Mills
Toronto, Ontario M3C 0H5
(416) 443-0300
(416) 443-8619












