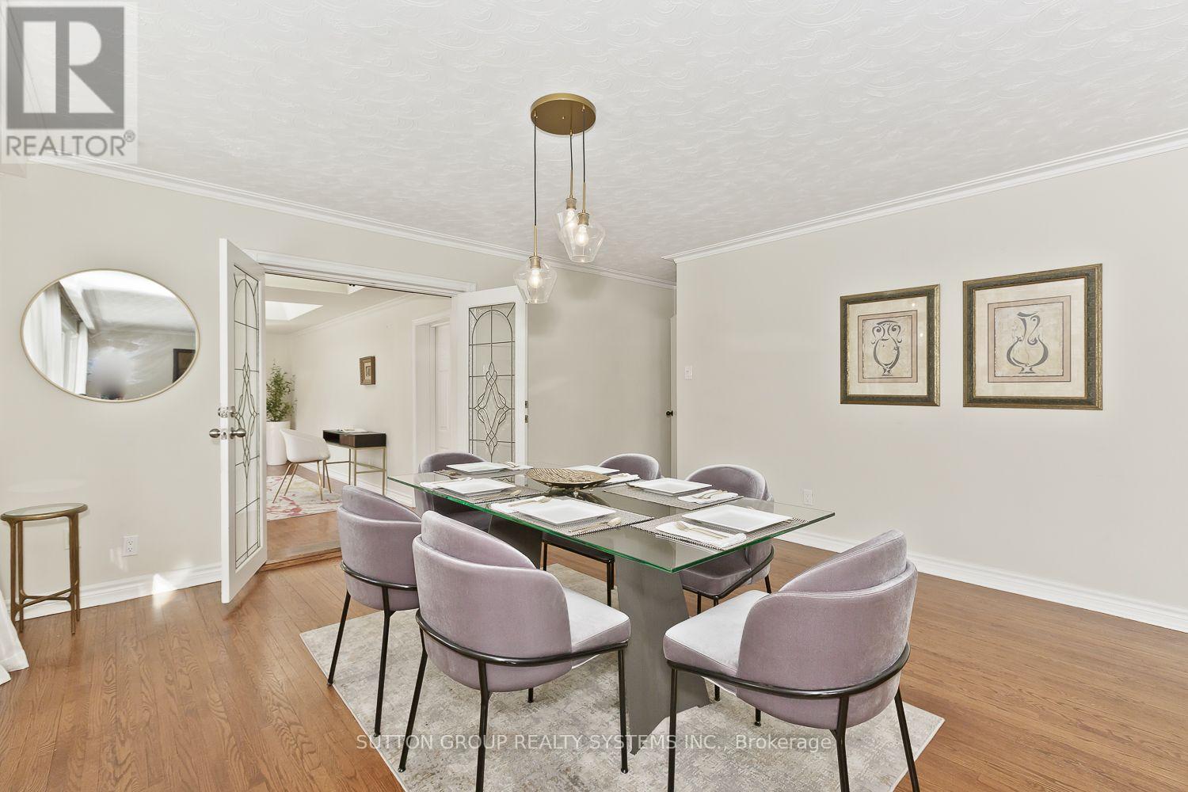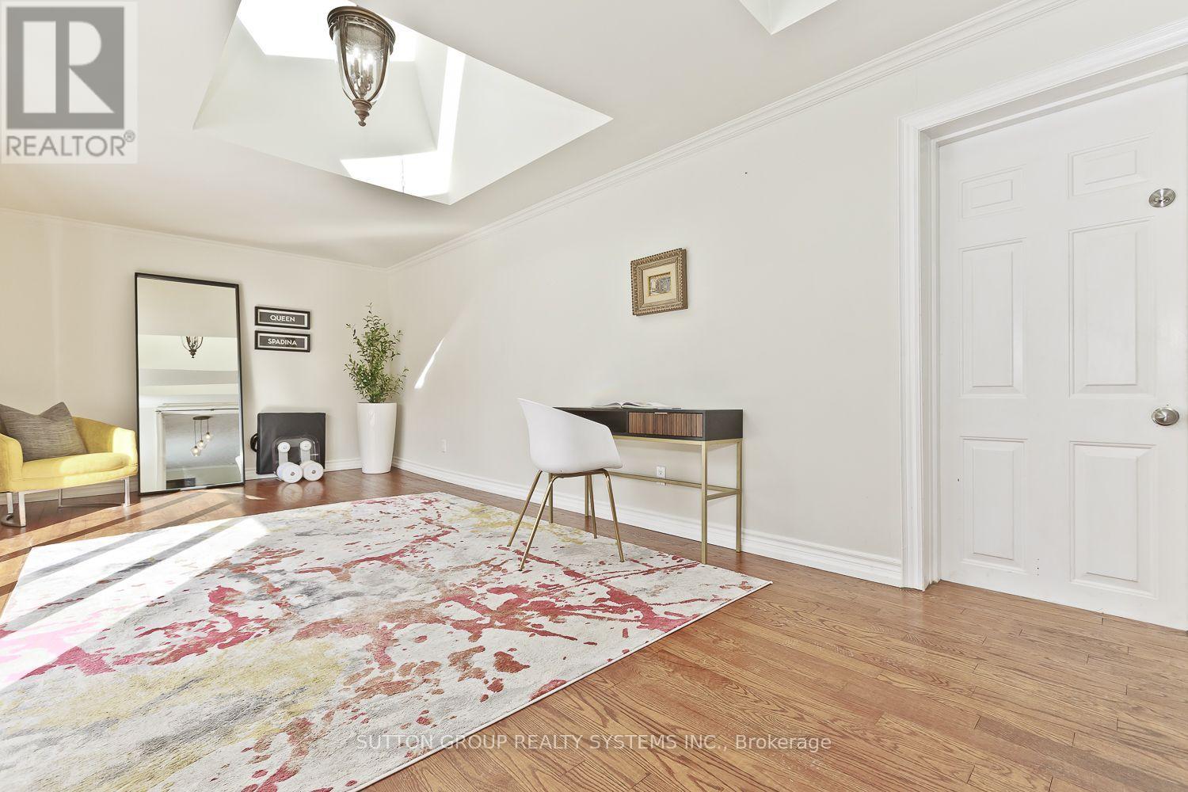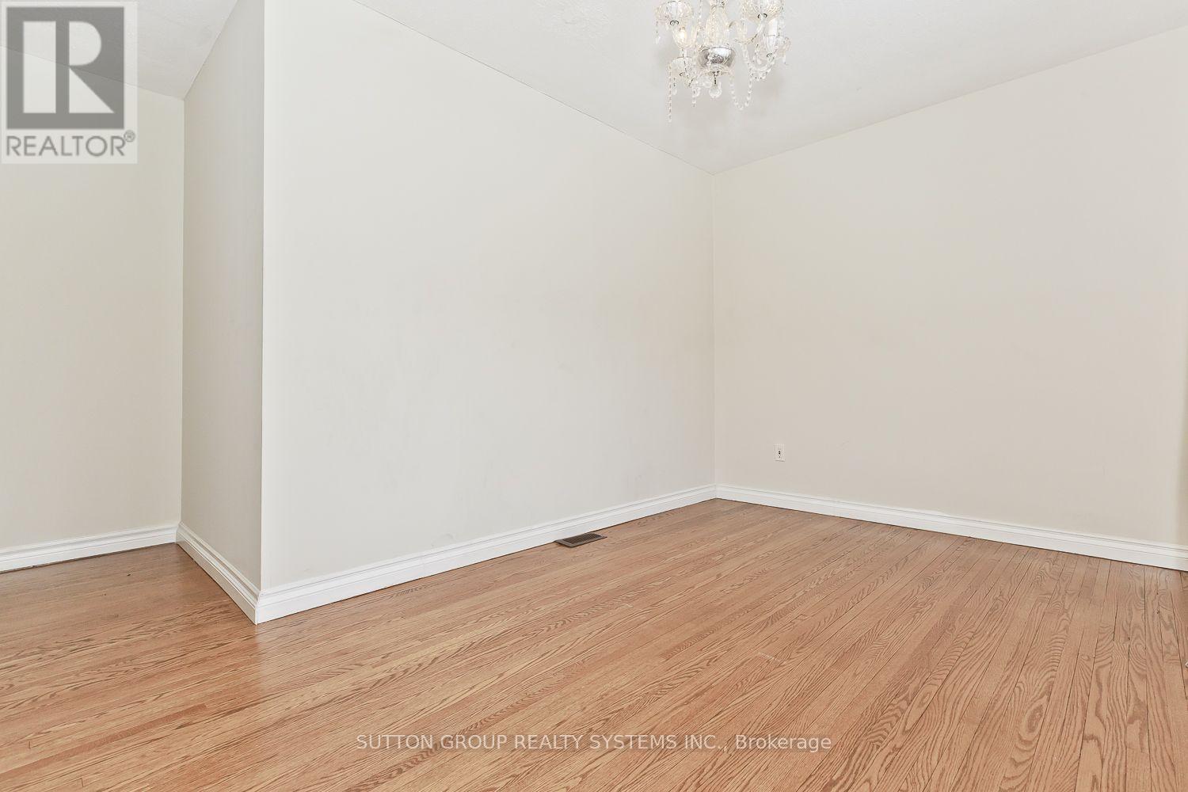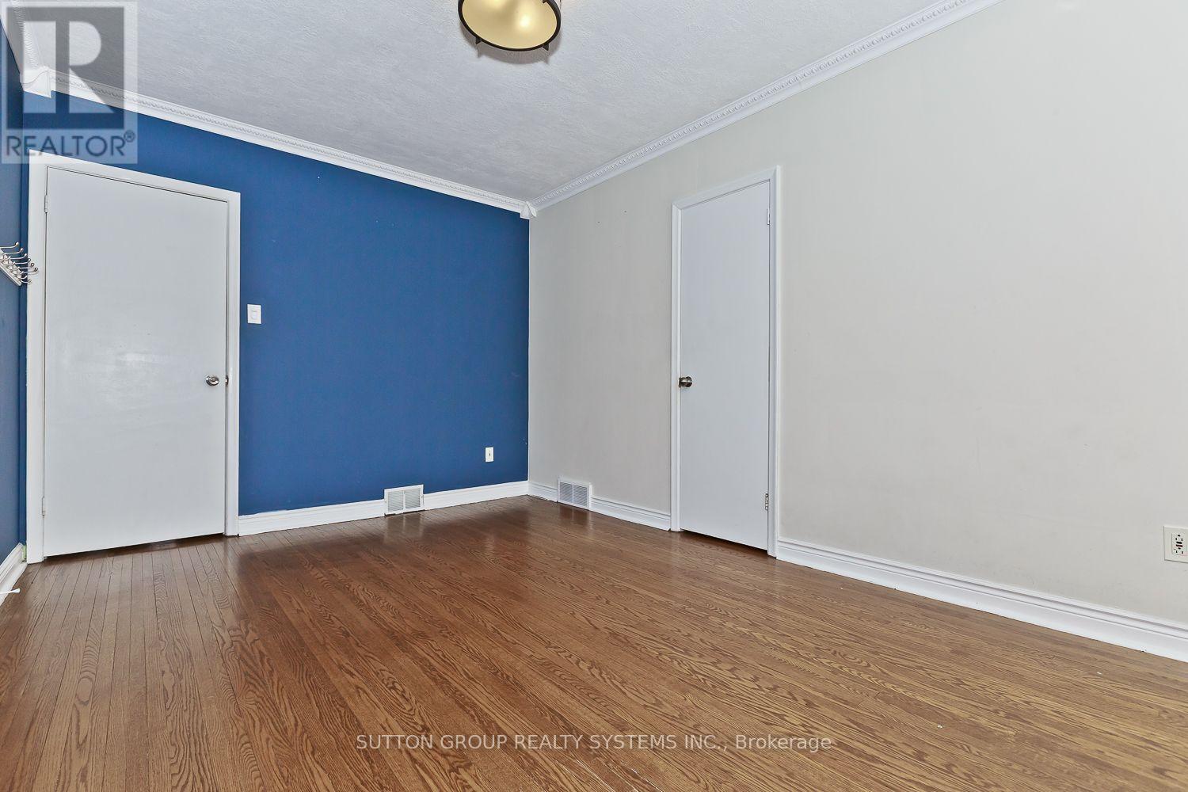$2,395,785
Sought after East Mineola, premium ravine lot(125x200)raised bungalow(over 3600sf living space) awaits your finishing touches, home is very solid! Live in while planning a reno as lower level has a self contained unit/separate walk-out entrance, main and lower level have loads of windows, new builds and renovations are ongoing in area. Quiet cul-de-sac/second largest lot on the street, Circular driveway(12Cars) just a few of the many features you can add to your vision, upper & lower level walkouts,2 fireplaces, oversized renovated kitchen, living/ dining @ den(sunroom) all overlook pool & ravine, lower level(above grade)incl. spacious family room w/fireplace, along with 3 additional very spacious bedrooms- enjoy the tranquil south-west exposure allowing your family endless hours of enjoyment in your separately fenced salt water pool @ remote control waterfall! Your backyard retreat feels like Muskoka!! Ideal setup for a growing family & nanny suite, top schools/Cawthra School of the Arts, Port Credit STEM, Mentor College, Trillium Hospital all within minutes. Commute to the City/Pearson airport is quick(15-20min) Port Credit's great eateries ,festivals ,rowing club, waterfront walking & running trails/parks.... great family community! (id:54662)
Property Details
| MLS® Number | W11959746 |
| Property Type | Single Family |
| Community Name | Mineola |
| Features | In-law Suite |
| Parking Space Total | 10 |
| Pool Type | Inground Pool |
Building
| Bathroom Total | 3 |
| Bedrooms Above Ground | 3 |
| Bedrooms Below Ground | 3 |
| Bedrooms Total | 6 |
| Appliances | Dishwasher, Dryer, Refrigerator, Stove, Washer, Water Heater |
| Architectural Style | Raised Bungalow |
| Basement Development | Finished |
| Basement Features | Walk Out |
| Basement Type | N/a (finished) |
| Construction Style Attachment | Detached |
| Cooling Type | Central Air Conditioning |
| Exterior Finish | Brick, Wood |
| Fireplace Present | Yes |
| Flooring Type | Hardwood, Carpeted |
| Foundation Type | Block |
| Heating Fuel | Natural Gas |
| Heating Type | Forced Air |
| Stories Total | 1 |
| Type | House |
| Utility Water | Municipal Water |
Parking
| Attached Garage |
Land
| Acreage | No |
| Sewer | Sanitary Sewer |
| Size Depth | 204 Ft |
| Size Frontage | 125 Ft ,1 In |
| Size Irregular | 125.09 X 204.08 Ft ; 125.09x180.07x125.18x204.80 |
| Size Total Text | 125.09 X 204.08 Ft ; 125.09x180.07x125.18x204.80 |
Interested in 1606 Crediton Parkway E, Mississauga, Ontario L5G 3X3?

Carolyn J. Bertsch
Salesperson
1542 Dundas Street West
Mississauga, Ontario L5C 1E4
(905) 896-3333
(905) 848-5327
www.searchtorontohomes.com

































