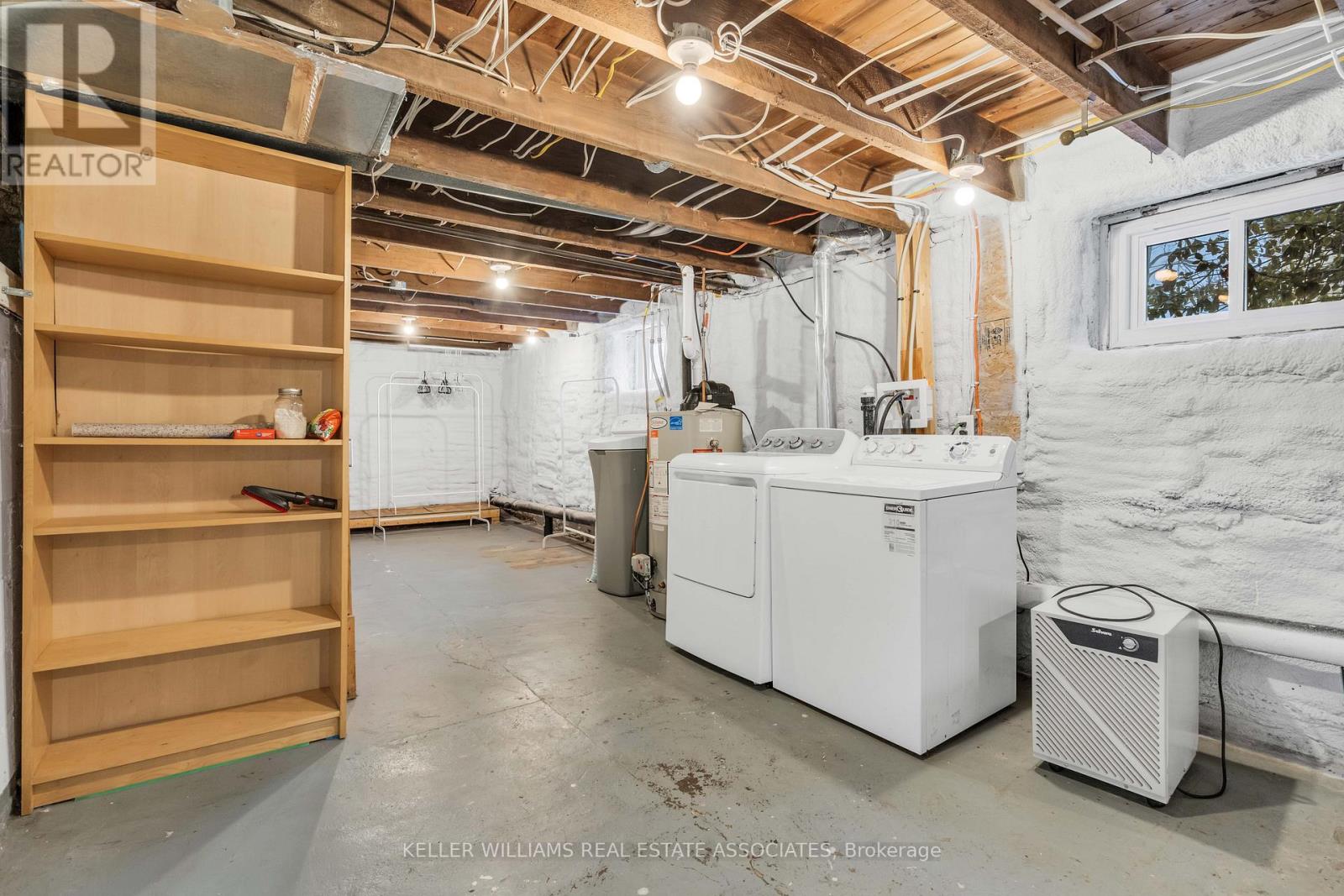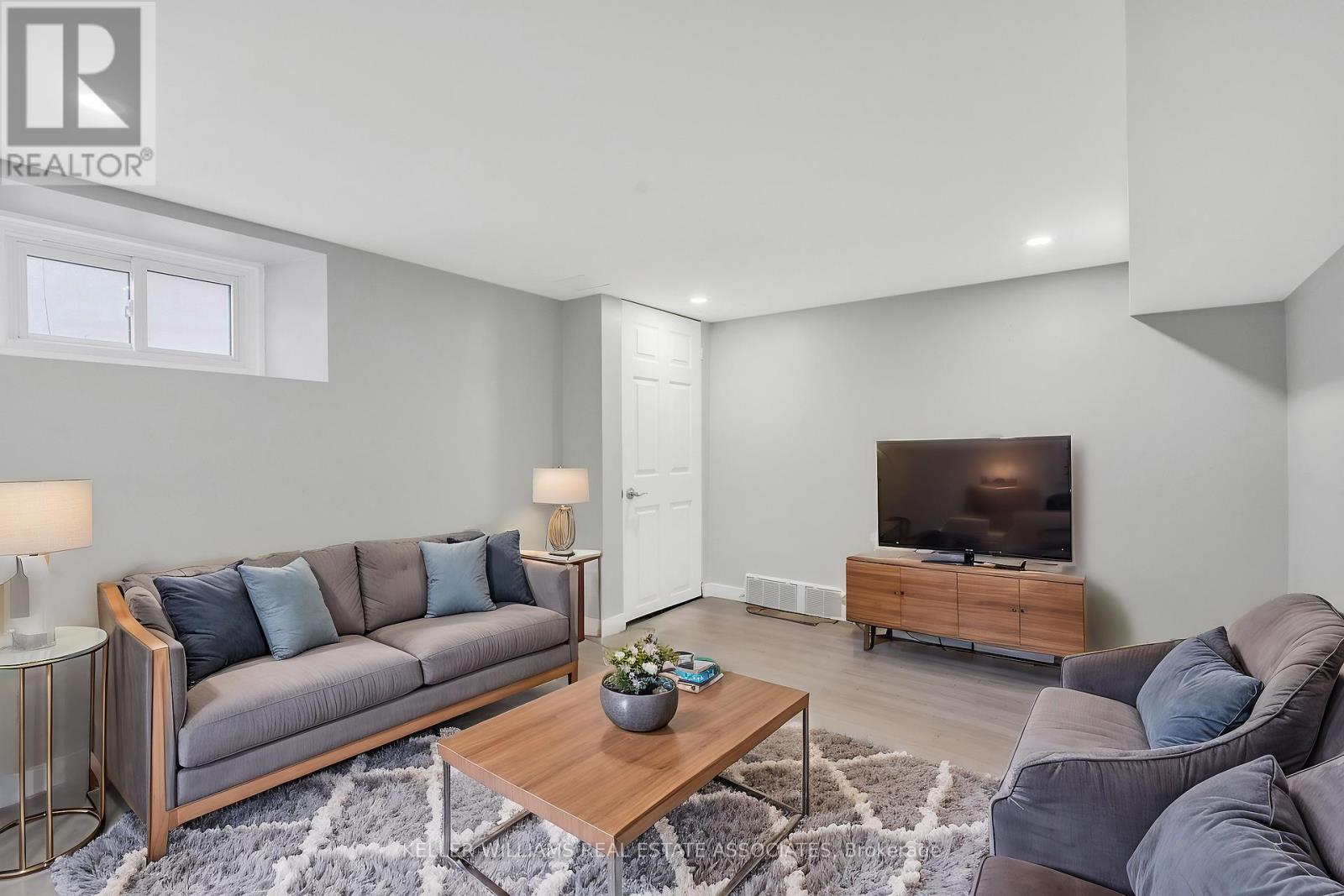$599,900
Discover 51 Crombie St, a lovely 3+1 bedroom bungalow in a quiet, family-friendly neighborhood near Downtown Galt, schools, shops, and the Farmers' Market. Natural light floods the home through large windows and 10ft ceilings, enhancing the cozy living area with a gas fireplace. The primary bedroom serves as a peaceful retreat, with the option to convert it into an additional living space or sunroom.The partially finished basement includes an extra bedroom and a versatile hangout area, ideal for kids or hobbies. A single-car garage is currently a home office and can easily be converted back.The attic features windows, offering potential for another bedroom or extra storage. With its inviting atmosphere and flexible layout, 51 Crombie St is ready to be your home! Disclaimer: Photos are digitally staged; furniture and decor are not physically present. White Portable cabinet/closet in Primary Bedroom Curtains, rods, lights/light fixtures. A/C & Furnace are new in 2017, and Roof, plumbing, & electrical upgrades done in 2019. (id:54662)
Property Details
| MLS® Number | X11959797 |
| Property Type | Single Family |
| Neigbourhood | Galt |
| Amenities Near By | Hospital, Park, Place Of Worship, Public Transit, Schools |
| Parking Space Total | 3 |
Building
| Bathroom Total | 1 |
| Bedrooms Above Ground | 3 |
| Bedrooms Below Ground | 1 |
| Bedrooms Total | 4 |
| Appliances | Dishwasher, Dryer, Refrigerator, Washer |
| Architectural Style | Bungalow |
| Basement Development | Partially Finished |
| Basement Type | N/a (partially Finished) |
| Construction Style Attachment | Detached |
| Cooling Type | Central Air Conditioning |
| Exterior Finish | Brick, Vinyl Siding |
| Fireplace Present | Yes |
| Flooring Type | Hardwood, Concrete, Laminate |
| Foundation Type | Stone |
| Heating Fuel | Natural Gas |
| Heating Type | Forced Air |
| Stories Total | 1 |
| Size Interior | 1,500 - 2,000 Ft2 |
| Type | House |
| Utility Water | Municipal Water |
Parking
| Detached Garage |
Land
| Acreage | No |
| Land Amenities | Hospital, Park, Place Of Worship, Public Transit, Schools |
| Sewer | Holding Tank |
| Size Depth | 87 Ft ,9 In |
| Size Frontage | 43 Ft ,1 In |
| Size Irregular | 43.1 X 87.8 Ft |
| Size Total Text | 43.1 X 87.8 Ft |
Interested in 51 Crombie Street, Cambridge, Ontario N1S 1Y5?

Carlos Santos
Salesperson
carloshomesantos.kw.com/
www.facebook.com/Everythingrealestatewithcarlos
7145 West Credit Ave B1 #100
Mississauga, Ontario L5N 6J7
(905) 812-8123
(905) 812-8155





























