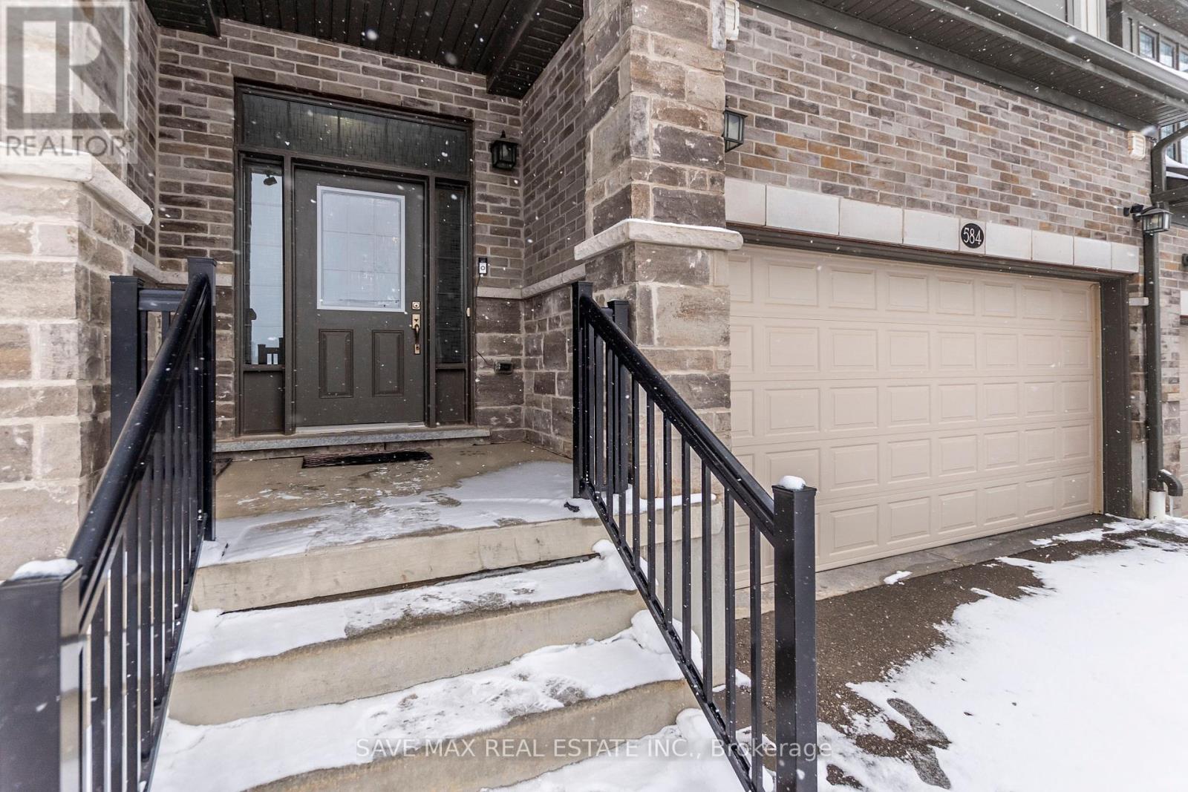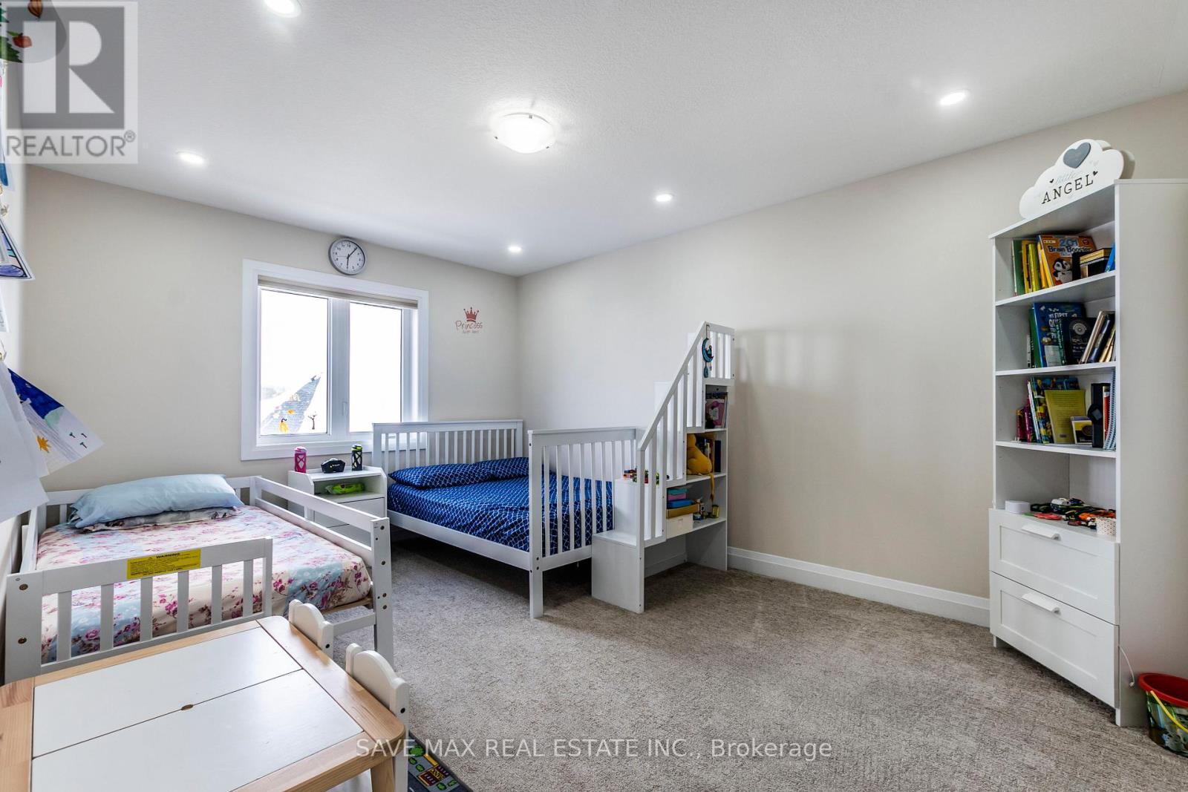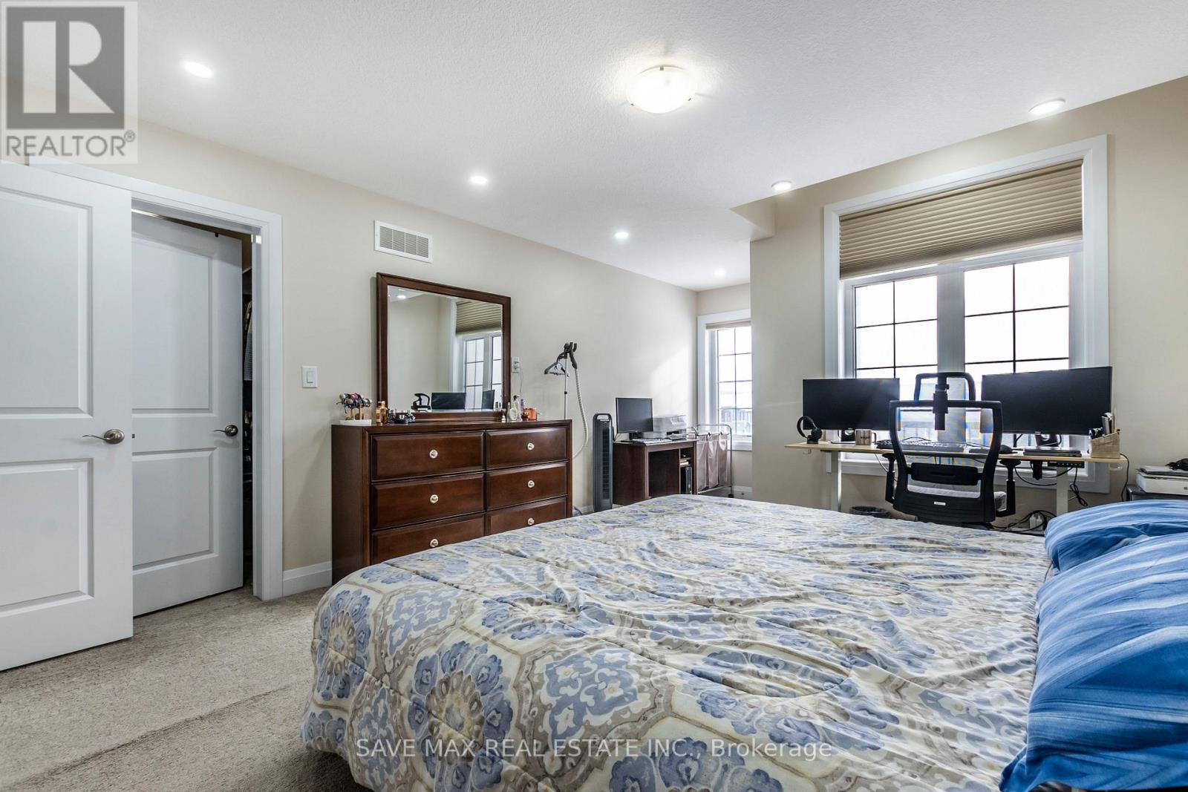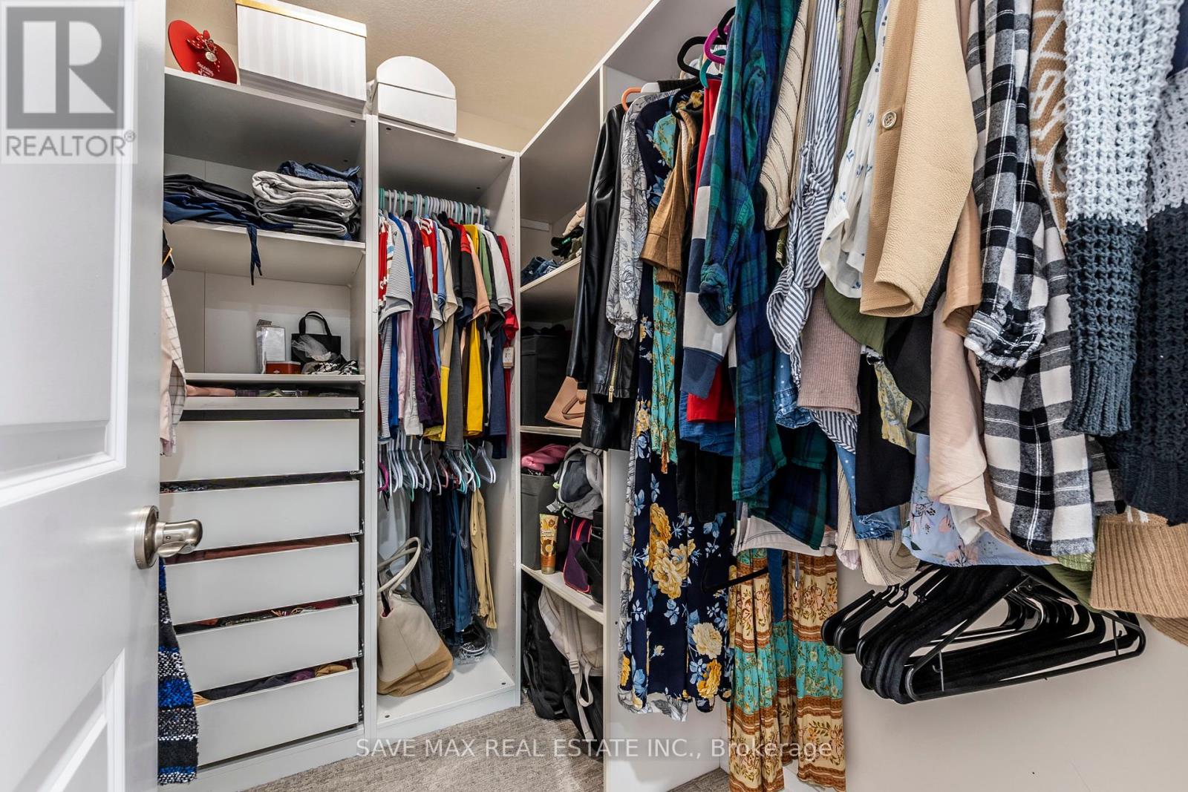$1,021,000
Welcome to 584 Mayapple Street, Waterloo, this exceptional family townhouse is located within the coveted Waterloo Vista Hills community. This walk-out basement property boasts three bedrooms, three-and-a-half bathrooms, and a double-car garage. This spacious residence has nearly 3200-square-foot of living space. The main floor's open concept design features nine-foot ceilings, a large kitchen with a center island with Granite countertop, a bright dinette, and a welcoming great room. A main-floor laundry room with cabinets adds convenience. This town house has a stair lift chairs for the elderly parents for safely go second floor. Upstairs, three generously sized bedrooms and a versatile family room (suitable for use as an office or media room) enhance the home's functionality. The primary suite includes a walk-in closet and a luxurious ensuite bathroom with double Granite vanities, a large tub, a glass standing shower, and toilet. The walkout basement is finished with 3-piece washroom and recreational area with storage. The property's prime location offers proximity to walking trails, highly rated schools, universities, shopping, restaurants, Costco, and the Boardwalk. This townhouse presents a remarkable opportunity to acquire a superior property in a desirable family-oriented neighborhood. (id:54662)
Property Details
| MLS® Number | X11959798 |
| Property Type | Single Family |
| Parking Space Total | 4 |
| Structure | Deck |
Building
| Bathroom Total | 4 |
| Bedrooms Above Ground | 3 |
| Bedrooms Total | 3 |
| Appliances | Garage Door Opener Remote(s), Water Heater, Water Softener, Dishwasher, Dryer, Garage Door Opener, Refrigerator, Stove, Washer |
| Basement Features | Walk Out |
| Basement Type | Full |
| Construction Style Attachment | Attached |
| Cooling Type | Central Air Conditioning, Air Exchanger |
| Exterior Finish | Aluminum Siding, Brick Veneer |
| Foundation Type | Concrete |
| Half Bath Total | 1 |
| Heating Fuel | Natural Gas |
| Heating Type | Forced Air |
| Stories Total | 2 |
| Type | Row / Townhouse |
| Utility Water | Municipal Water |
Parking
| Attached Garage |
Land
| Acreage | No |
| Sewer | Sanitary Sewer |
| Size Depth | 101 Ft ,8 In |
| Size Frontage | 27 Ft |
| Size Irregular | 27 X 101.71 Ft |
| Size Total Text | 27 X 101.71 Ft |
Interested in 584 Mayapple Street, Waterloo, Ontario N2V 0E3?

Raman Dua
Broker of Record
(905) 216-7800
www.savemax.ca/
www.facebook.com/SaveMaxRealEstate/
twitter.com/SaveMaxRealty
www.linkedin.com/company/9374396?trk=tyah&trkInfo=clickedVertical%3Acompany%2CclickedEntityI
1550 Enterprise Rd #305
Mississauga, Ontario L4W 4P4
(905) 459-7900
(905) 216-7820
www.savemax.ca/
www.facebook.com/SaveMaxRealEstate/
www.linkedin.com/company/9374396?trk=tyah&trkInfo=clickedVertical%3Acompany%2CclickedEntityI
twitter.com/SaveMaxRealty











































