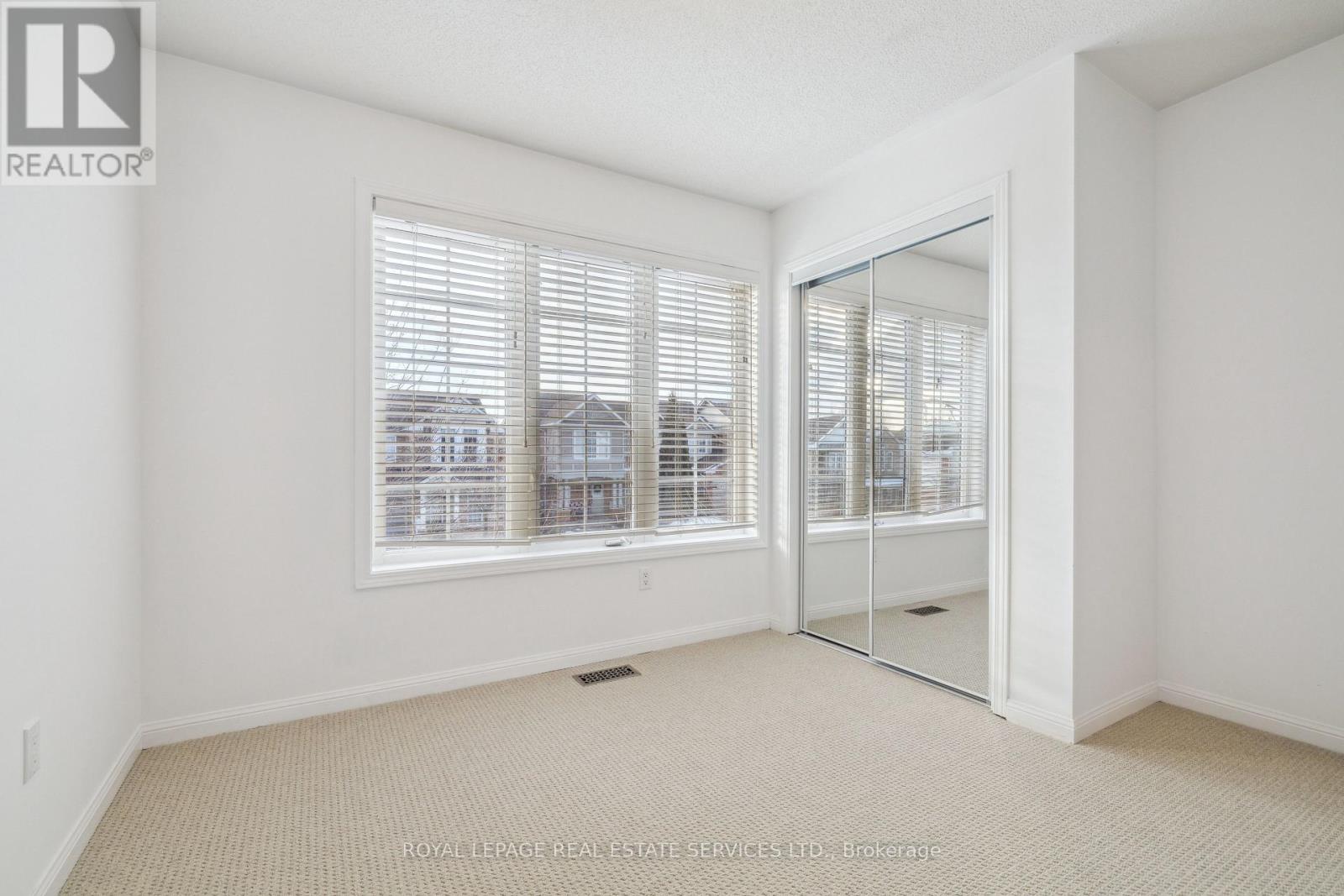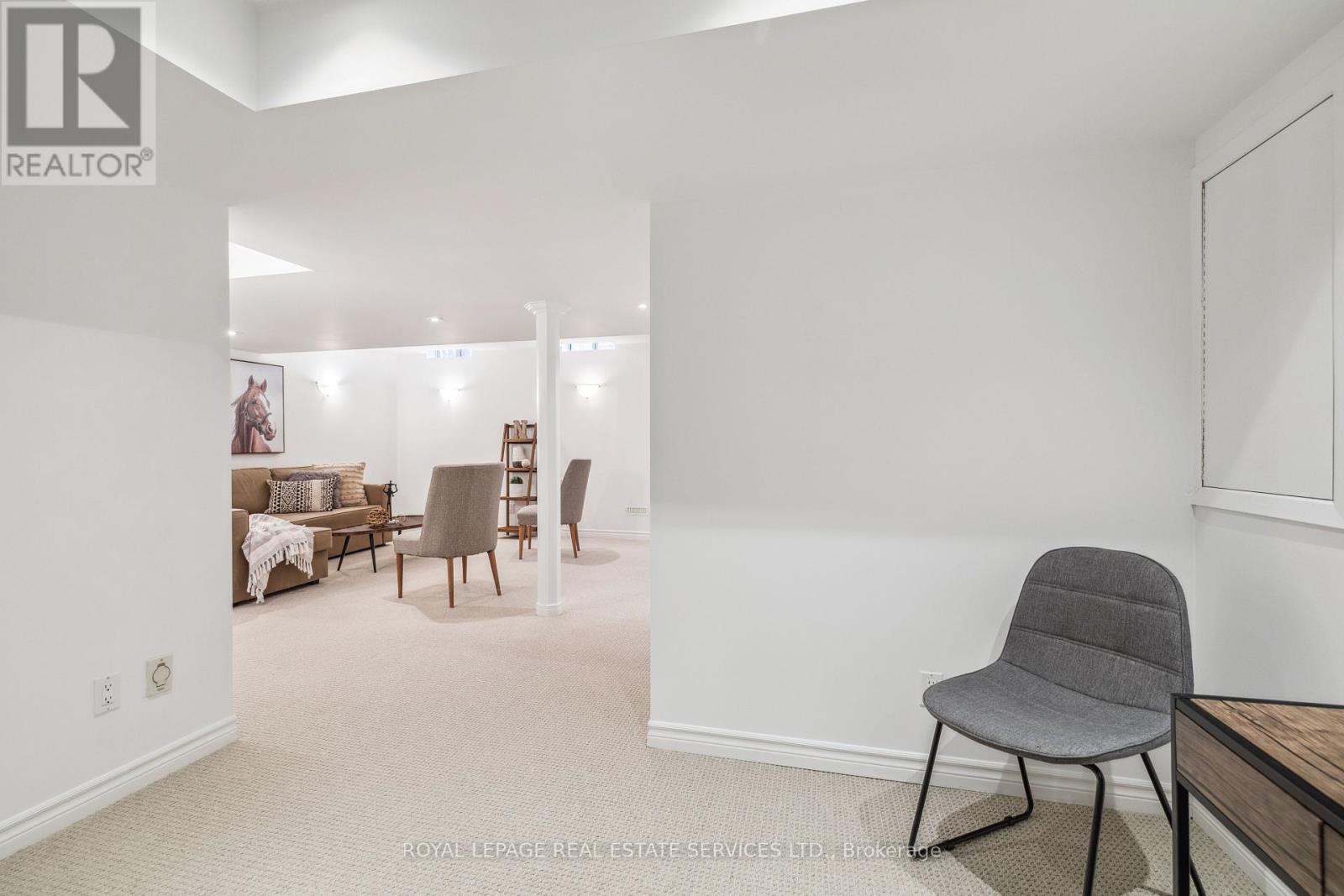$1,089,000
Absolutely BEAUTIFUL PREMIUM END UNIT, FREEHOLD townhome with NO MAINTENANCE FEES and PRIVATE DRIVEWAY! Nestled on a quiet, family-friendly street in the highly sought-after Westmount area, this home boasts incredible curb appeal with a stone walkway leading to a charming covered front porch. Step inside to discover a beautifully updated 3-bedroom, 3-bathroom home with a fully finished lower level. Freshly painted with an open-concept layout, this home is filled with natural sunlight and features neutral decor throughout. The spacious living room showcases hardwood floors, pot lights, and is open to the dream kitchen! Featuring brand-new quartz countertops, an under-mount sink, and plenty of storage including a pantry and stainless steel appliances. Walk out to the fully fenced backyard, with its sunny south-facing exposure, providing the perfect space for outdoor relaxation. Upstairs the spacious primary offers a 3pc ensuite, while two additional bedrooms and an updated 4pc bathroom offer space for a growing family. The fully finished lower level provides versatile space for family activities or a cozy retreat while a cozy office nook is perfect for productivity. Located just steps away from top-rated schools, parks, walking trails, and within close proximity to shopping, Starbucks, Oakville Hospital, Bronte GO Station, public transit, and major highways, this home offers unbeatable convenience. With its exceptional value and prime location, this home won't last long in one of Oakville's most desirable neighbourhoods! (id:54662)
Property Details
| MLS® Number | W11959578 |
| Property Type | Single Family |
| Community Name | 1019 - WM Westmount |
| Amenities Near By | Park, Place Of Worship, Public Transit, Schools |
| Community Features | School Bus |
| Equipment Type | Water Heater |
| Features | Flat Site |
| Parking Space Total | 2 |
| Rental Equipment Type | Water Heater |
| Structure | Deck |
Building
| Bathroom Total | 3 |
| Bedrooms Above Ground | 3 |
| Bedrooms Total | 3 |
| Appliances | Garage Door Opener Remote(s), Central Vacuum, Water Meter, Blinds, Dishwasher, Dryer, Hood Fan, Microwave, Refrigerator, Stove, Washer |
| Basement Development | Finished |
| Basement Type | N/a (finished) |
| Construction Style Attachment | Attached |
| Cooling Type | Central Air Conditioning |
| Exterior Finish | Brick |
| Fire Protection | Smoke Detectors |
| Flooring Type | Hardwood, Carpeted |
| Foundation Type | Poured Concrete |
| Half Bath Total | 1 |
| Heating Fuel | Natural Gas |
| Heating Type | Forced Air |
| Stories Total | 2 |
| Size Interior | 1,100 - 1,500 Ft2 |
| Type | Row / Townhouse |
| Utility Water | Municipal Water |
Parking
| Attached Garage | |
| Garage | |
| Inside Entry |
Land
| Acreage | No |
| Fence Type | Fenced Yard |
| Land Amenities | Park, Place Of Worship, Public Transit, Schools |
| Sewer | Sanitary Sewer |
| Size Depth | 82 Ft ,2 In |
| Size Frontage | 28 Ft ,4 In |
| Size Irregular | 28.4 X 82.2 Ft |
| Size Total Text | 28.4 X 82.2 Ft|under 1/2 Acre |
| Zoning Description | Residential |
Interested in 2482 Appalachain Drive, Oakville, Ontario L6M 4S6?

Nadia Melanie Meco
Salesperson
www.katevanderburgh.ca/
251 North Service Rd #102
Oakville, Ontario L6M 3E7
(905) 338-3737
(905) 338-7531

Kate Vanderburgh
Salesperson
katevanderburgh.ca/
251 North Service Rd #102
Oakville, Ontario L6M 3E7
(905) 338-3737
(905) 338-7531


































