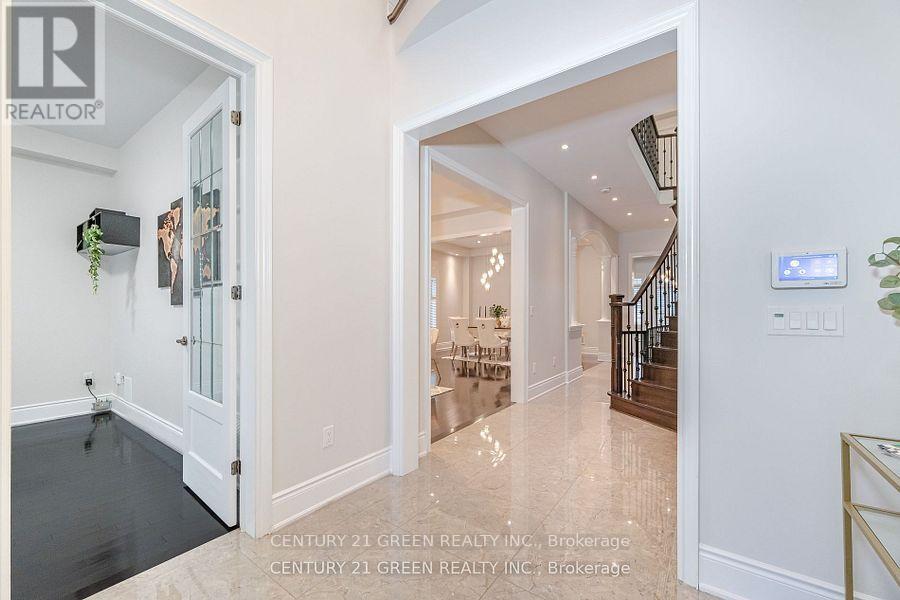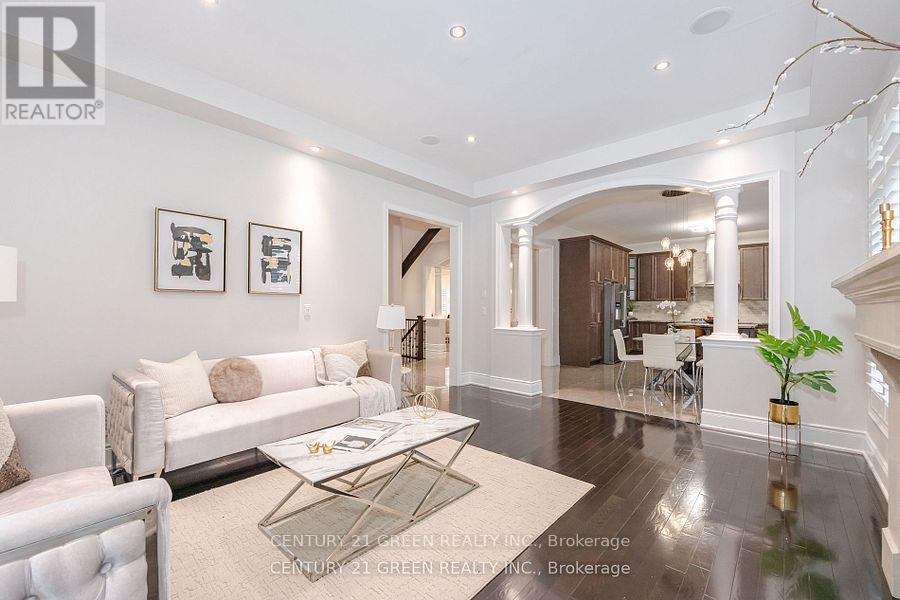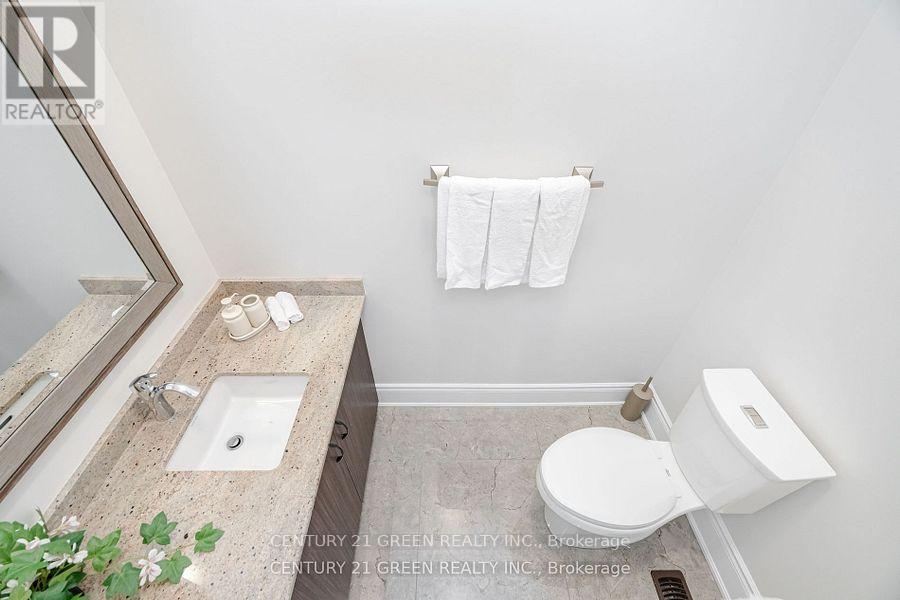$2,099,900
Come and check out this 5 bedroom (3 full washrooms upstairs) Royal Pine built corner detached home in the prestigious Vales of Humber area of Mcvean and Countryside. Approx 4200 sqft with no carpet in the entire home, main floor den, big kitchen with 24x24 porcelain tiles and matching backsplash, open concept living area with large family room, spacious bedrooms, upgraded light fixtures, California shutters and 2 bedroom legal basement with separate entrance and laundry along with an individual landlord studio suite. Next to the park; tall ceiling and doors; not be missed loading $$ with upgrades. Ready to move-in condition. (id:54662)
Property Details
| MLS® Number | W11959354 |
| Property Type | Single Family |
| Community Name | Toronto Gore Rural Estate |
| Amenities Near By | Public Transit |
| Community Features | Community Centre |
| Parking Space Total | 6 |
Building
| Bathroom Total | 6 |
| Bedrooms Above Ground | 5 |
| Bedrooms Below Ground | 2 |
| Bedrooms Total | 7 |
| Appliances | Dishwasher, Dryer, Microwave, Oven, Refrigerator, Stove, Two Washers, Window Coverings |
| Basement Development | Finished |
| Basement Features | Separate Entrance |
| Basement Type | N/a (finished) |
| Construction Style Attachment | Detached |
| Cooling Type | Central Air Conditioning |
| Exterior Finish | Brick, Stone |
| Fireplace Present | Yes |
| Flooring Type | Hardwood, Ceramic |
| Foundation Type | Concrete |
| Half Bath Total | 1 |
| Heating Fuel | Natural Gas |
| Heating Type | Forced Air |
| Stories Total | 2 |
| Type | House |
| Utility Water | Municipal Water |
Parking
| Garage |
Land
| Acreage | No |
| Fence Type | Fenced Yard |
| Land Amenities | Public Transit |
| Sewer | Sanitary Sewer |
| Size Depth | 114 Ft ,11 In |
| Size Frontage | 57 Ft |
| Size Irregular | 57.02 X 114.99 Ft |
| Size Total Text | 57.02 X 114.99 Ft |
| Zoning Description | Residential |
Interested in 20 Foothills Crescent, Brampton, Ontario L6P 4G9?

Maninder Minhas
Salesperson
(416) 305-8585
6980 Maritz Dr Unit 8
Mississauga, Ontario L5W 1Z3
(905) 565-9565
(905) 565-9522








































