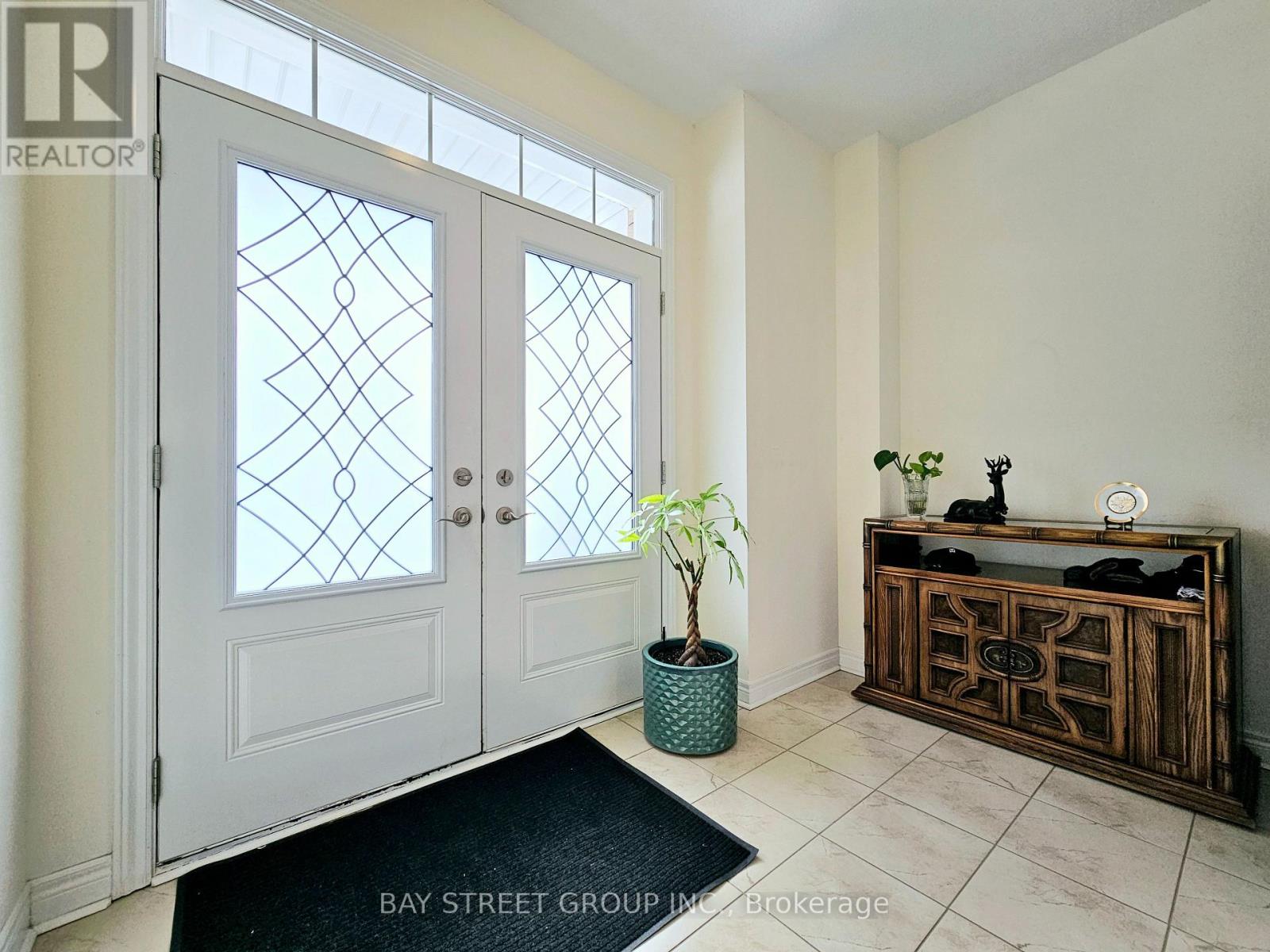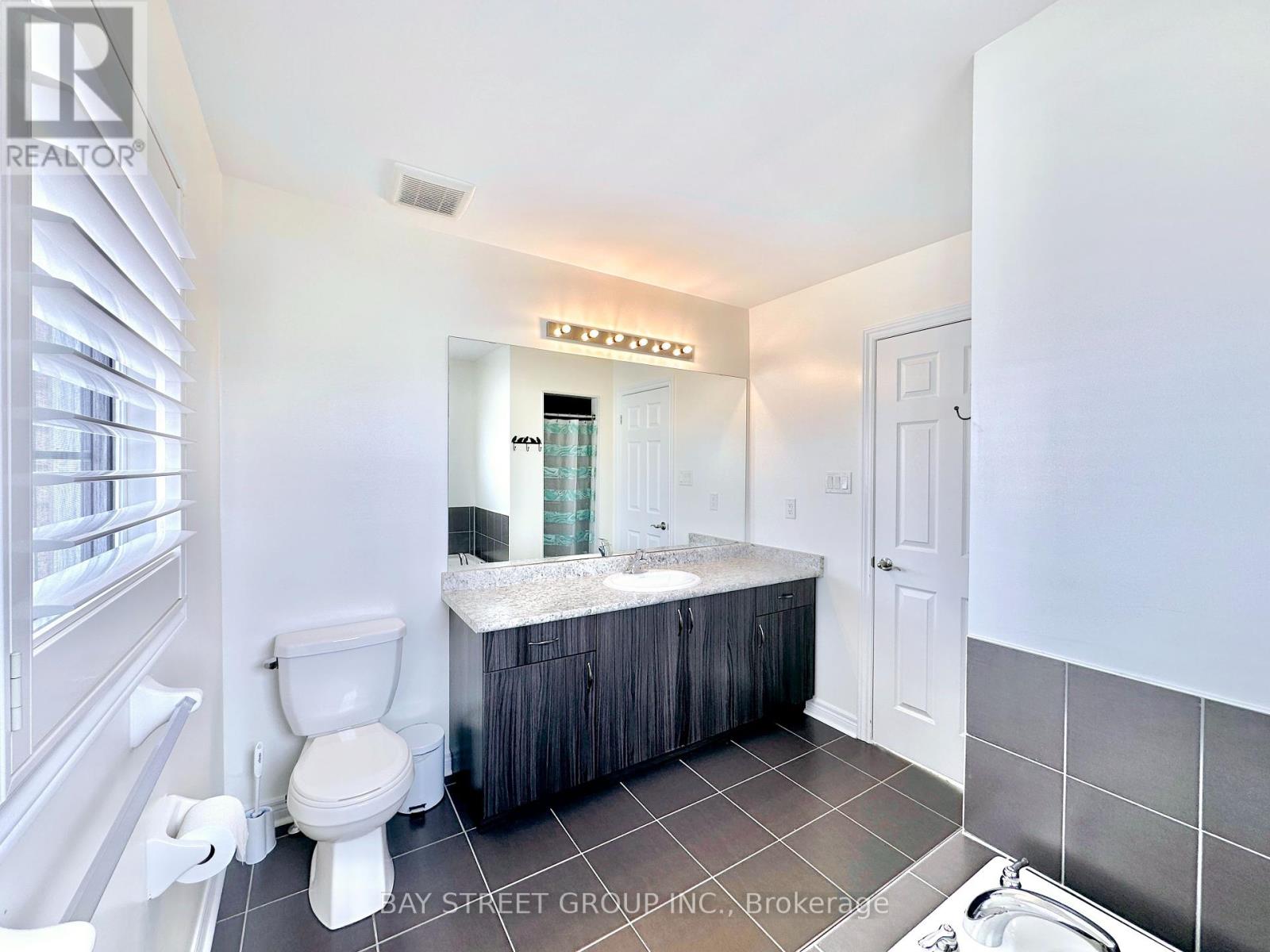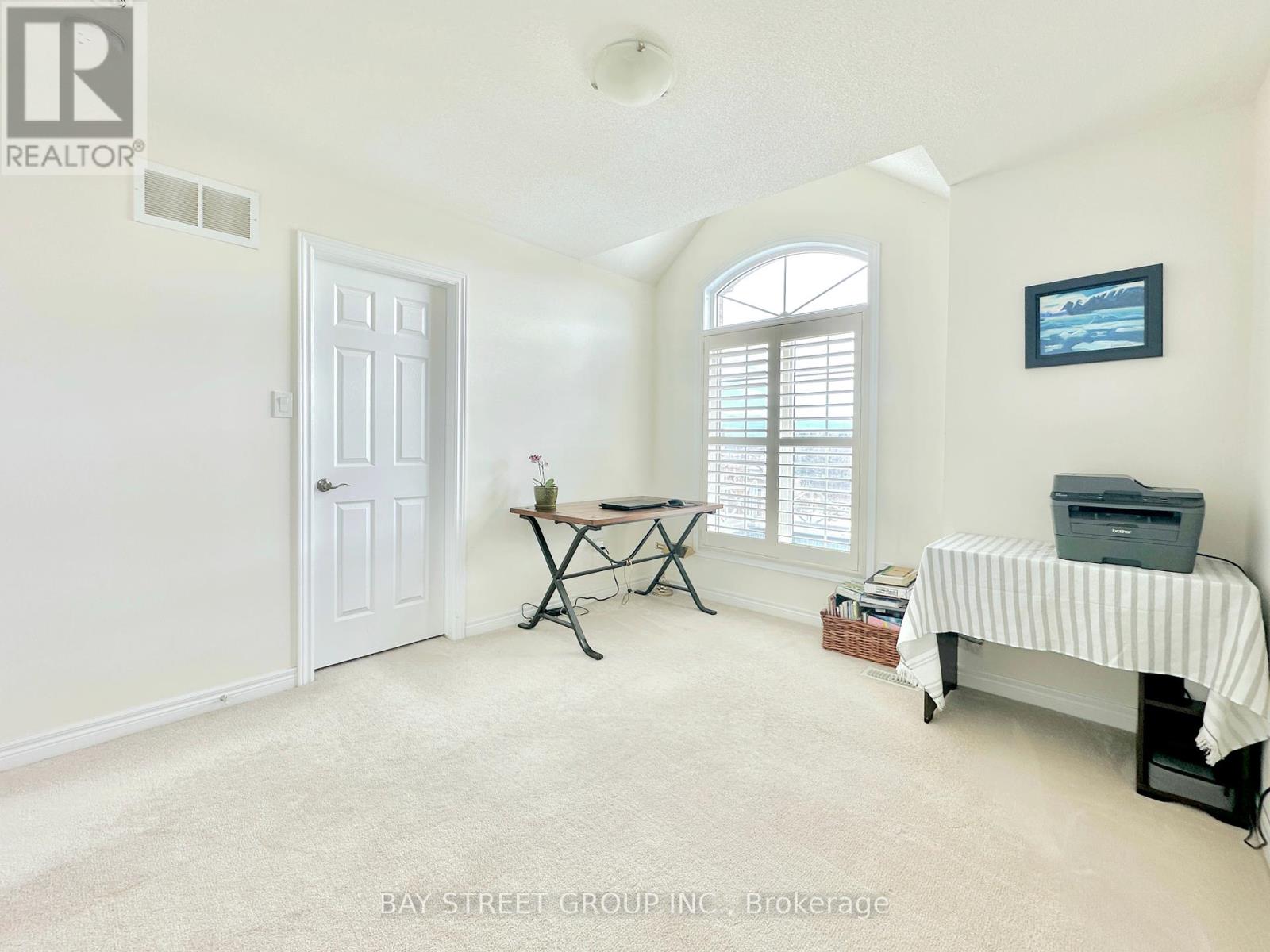$1,368,000
Your Perfect Family Home Awaits! Welcome to this stunning corner-lot detached home in Miltons sought-after Clarke neighborhood offers 2,387 sq. ft. of bright and spacious living with four bedrooms and three bathrooms. Facing north and south, the home is filled with natural sunlight throughout the day, creating a warm and inviting atmosphere. The owner has invested significantly in upgrades, including a custom-built porch enclosure for year-round enjoyment and $14,000 worth of California shutters on all windows for added elegance and privacy. The open-concept main floor is filled with natural light, featuring a cozy gas fireplace, a modern kitchen with ample cabinetry and marble counter, and a dining area that flows into the backyard, which is perfect for entertaining. Upstairs, the primary suite boasts a walk-in closet and a luxurious 4-piece ensuite, while three additional bedrooms provide ample space for the whole family. Conveniently located near top-rated schools, parks, stores, and Highway 401, this home offers the perfect blend of comfort, style, and accessibility. Don't miss this incredible opportunity and schedule your private showing today! (id:54662)
Property Details
| MLS® Number | W11959259 |
| Property Type | Single Family |
| Community Name | 1027 - CL Clarke |
| Amenities Near By | Park, Schools, Public Transit |
| Features | Sump Pump |
| Parking Space Total | 6 |
| Structure | Porch |
| View Type | View |
Building
| Bathroom Total | 3 |
| Bedrooms Above Ground | 4 |
| Bedrooms Total | 4 |
| Amenities | Fireplace(s) |
| Appliances | Dishwasher, Dryer, Range, Refrigerator, Stove, Washer, Window Coverings |
| Basement Development | Unfinished |
| Basement Type | N/a (unfinished) |
| Construction Style Attachment | Detached |
| Cooling Type | Central Air Conditioning, Air Exchanger |
| Exterior Finish | Brick |
| Fireplace Present | Yes |
| Flooring Type | Tile, Hardwood, Carpeted |
| Foundation Type | Poured Concrete |
| Half Bath Total | 1 |
| Heating Fuel | Natural Gas |
| Heating Type | Forced Air |
| Stories Total | 2 |
| Size Interior | 2,000 - 2,500 Ft2 |
| Type | House |
| Utility Water | Municipal Water |
Parking
| Attached Garage |
Land
| Acreage | No |
| Fence Type | Fenced Yard |
| Land Amenities | Park, Schools, Public Transit |
| Sewer | Sanitary Sewer |
| Size Depth | 82 Ft ,2 In |
| Size Frontage | 24 Ft ,6 In |
| Size Irregular | 24.5 X 82.2 Ft ; 24.52x82.15x76.98x101.59 |
| Size Total Text | 24.5 X 82.2 Ft ; 24.52x82.15x76.98x101.59 |
Interested in 1429 Laurier Avenue, Milton, Ontario L9T 6J4?
Jackson Yang
Broker
8300 Woodbine Ave Ste 500
Markham, Ontario L3R 9Y7
(905) 909-0101
(905) 909-0202
Jacky Yang
Salesperson
8300 Woodbine Ave Ste 500
Markham, Ontario L3R 9Y7
(905) 909-0101
(905) 909-0202




















