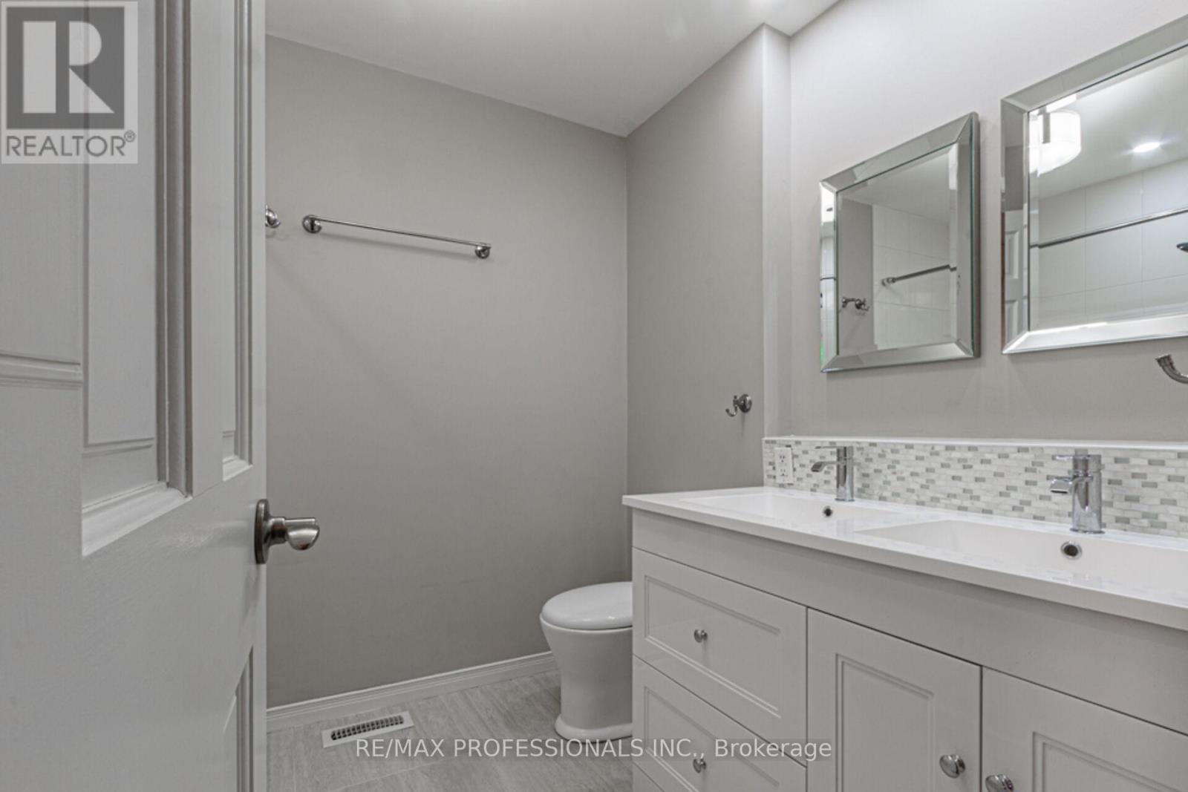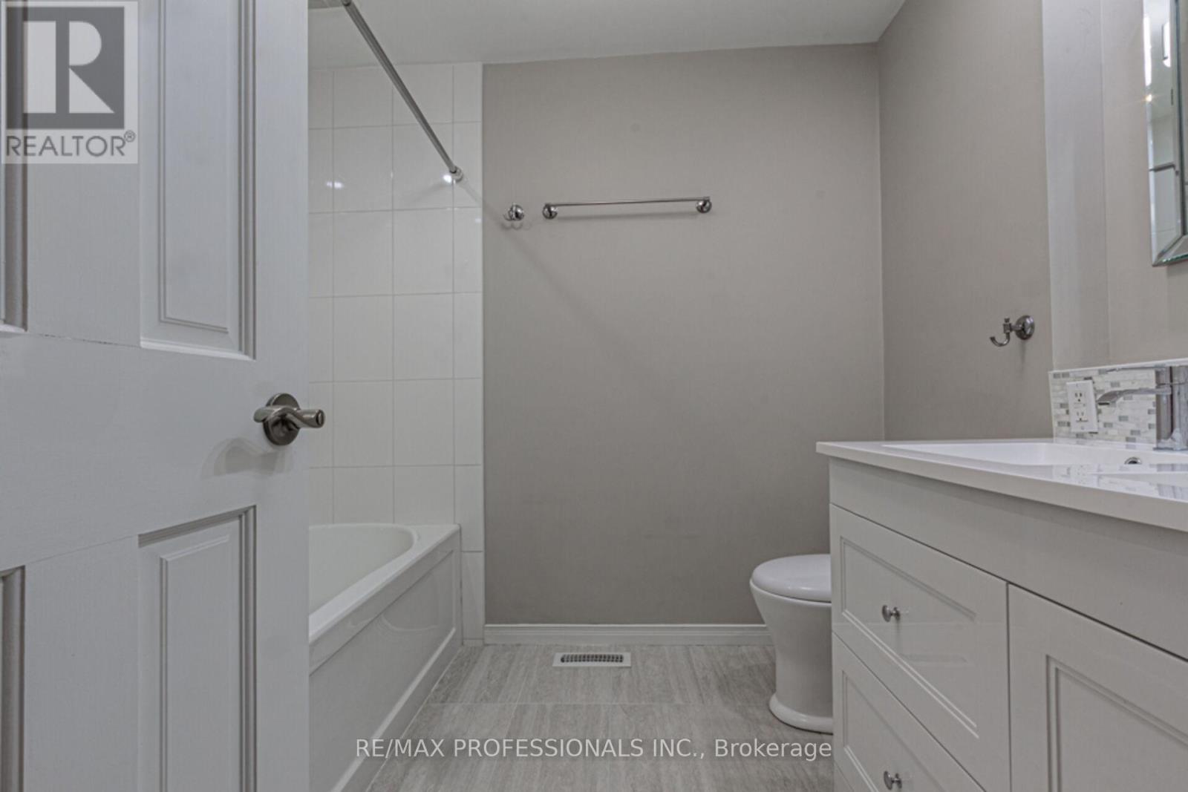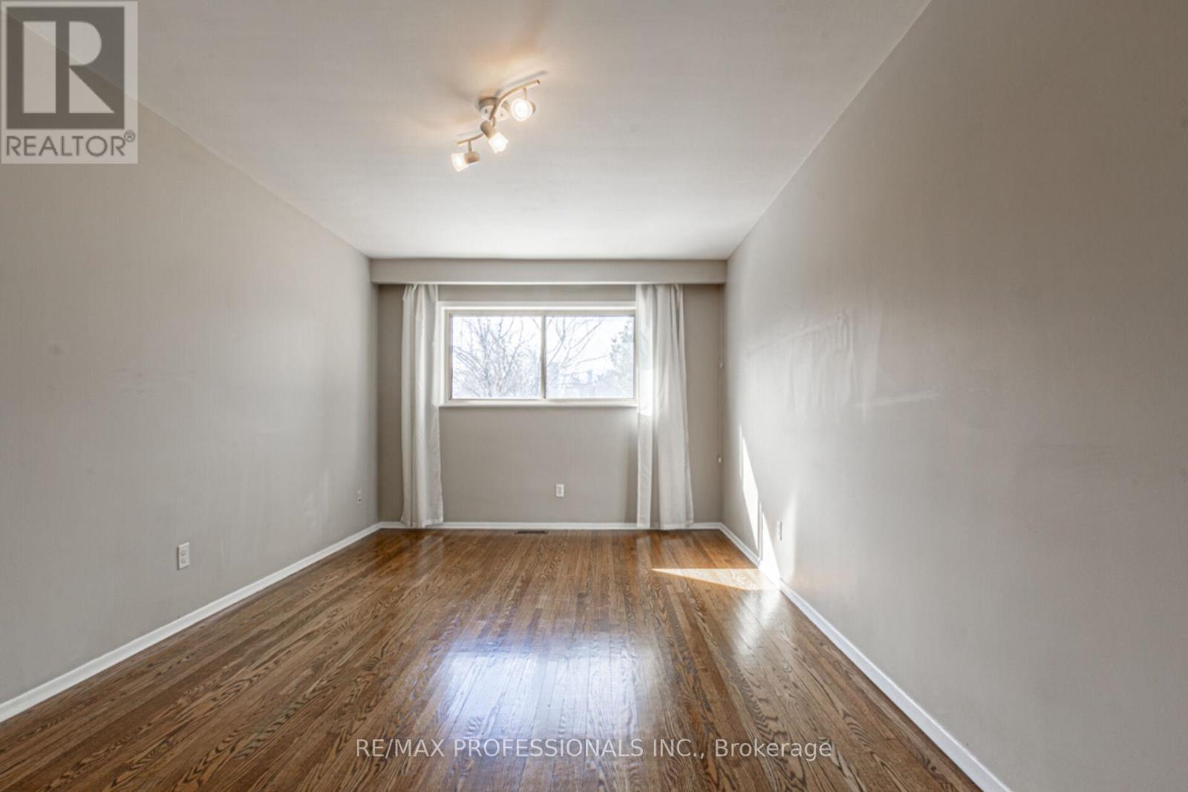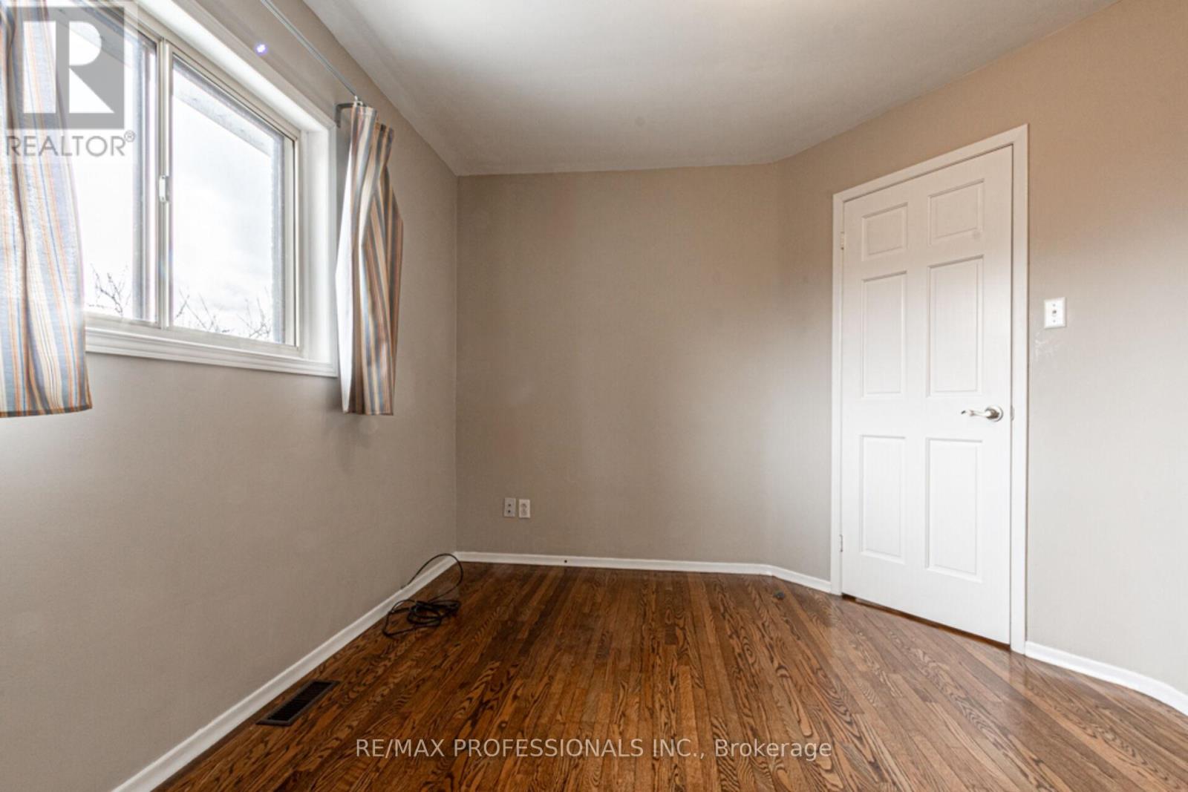$979,900
Location! Location! Location! Demand Central Mississauga on a Cres! Bright & Spacious Family Home! Large Foyer with Ample Closet Space to Welcome your Guests! Updated Eat-in Kitchen with Stainless Steel Appliances, Lots of Cabinets with Some Slide Outs, Pot Lighting & Skylight to Inspire the Chef from within! Gleaming Hardwood Flooring! French Pocket Doors from Foyer to Living to add Some Privacy! Gorgeous Renovated 5PC Bathroom! Generous Sized Bedrooms with Hardwood Flooring! Large Walk-in Closet in the Primary Bedroom! Side Entrance leads you down to the Huge Finished Rec Room with Pot Lights and 3PC Bath! Massive Crawl Space great for storage. Mature Big Backyard with lots of Perennials to Entertain your Family and Friends! See This Home Before it's Gone! (id:54662)
Property Details
| MLS® Number | W11958215 |
| Property Type | Single Family |
| Neigbourhood | Mississauga Valley |
| Community Name | Mississauga Valleys |
| Parking Space Total | 2 |
Building
| Bathroom Total | 2 |
| Bedrooms Above Ground | 3 |
| Bedrooms Total | 3 |
| Appliances | Garage Door Opener Remote(s), Water Heater, Dishwasher, Dryer, Garage Door Opener, Microwave, Refrigerator, Stove, Washer |
| Basement Development | Finished |
| Basement Type | Crawl Space (finished) |
| Construction Style Attachment | Semi-detached |
| Construction Style Split Level | Backsplit |
| Cooling Type | Central Air Conditioning |
| Exterior Finish | Brick |
| Foundation Type | Unknown |
| Heating Fuel | Natural Gas |
| Heating Type | Forced Air |
| Type | House |
| Utility Water | Municipal Water |
Parking
| Attached Garage |
Land
| Acreage | No |
| Sewer | Sanitary Sewer |
| Size Depth | 131 Ft ,6 In |
| Size Frontage | 53 Ft ,2 In |
| Size Irregular | 53.22 X 131.54 Ft ; Being An Rrregular Lot |
| Size Total Text | 53.22 X 131.54 Ft ; Being An Rrregular Lot |
| Zoning Description | Residential |
Interested in 3468 Galena Crescent, Mississauga, Ontario L5A 3L8?

Thomas J. Bathory
Salesperson
(416) 232-9000
www.thomasbathory.com/
1 East Mall Cres Unit D-3-C
Toronto, Ontario M9B 6G8
(416) 232-9000
(416) 232-1281































