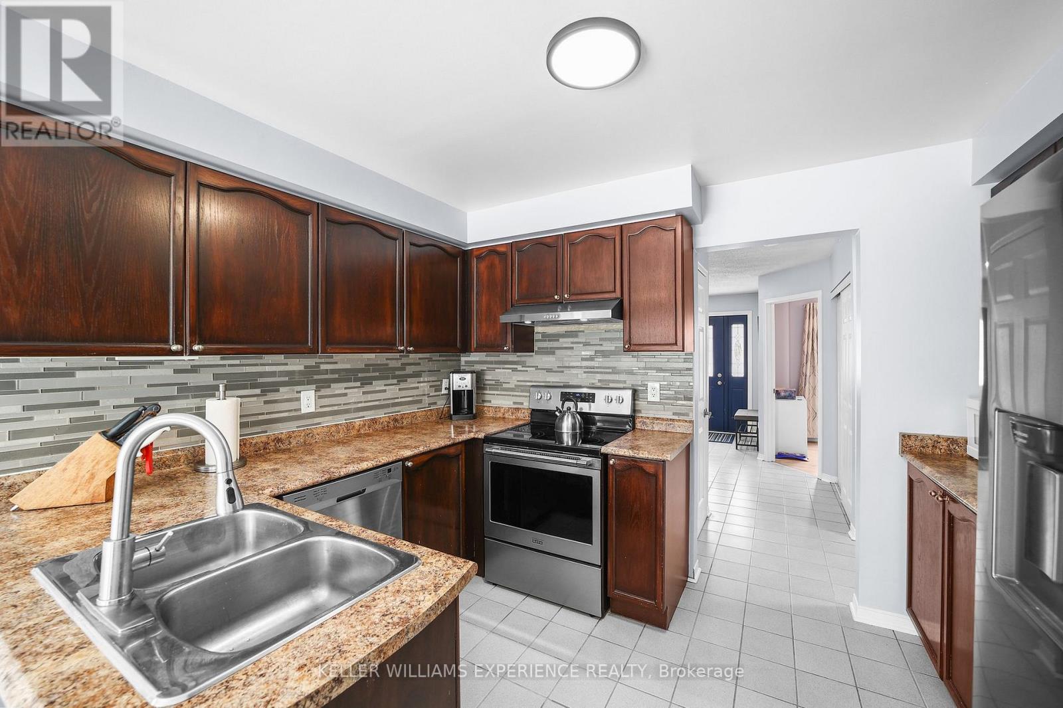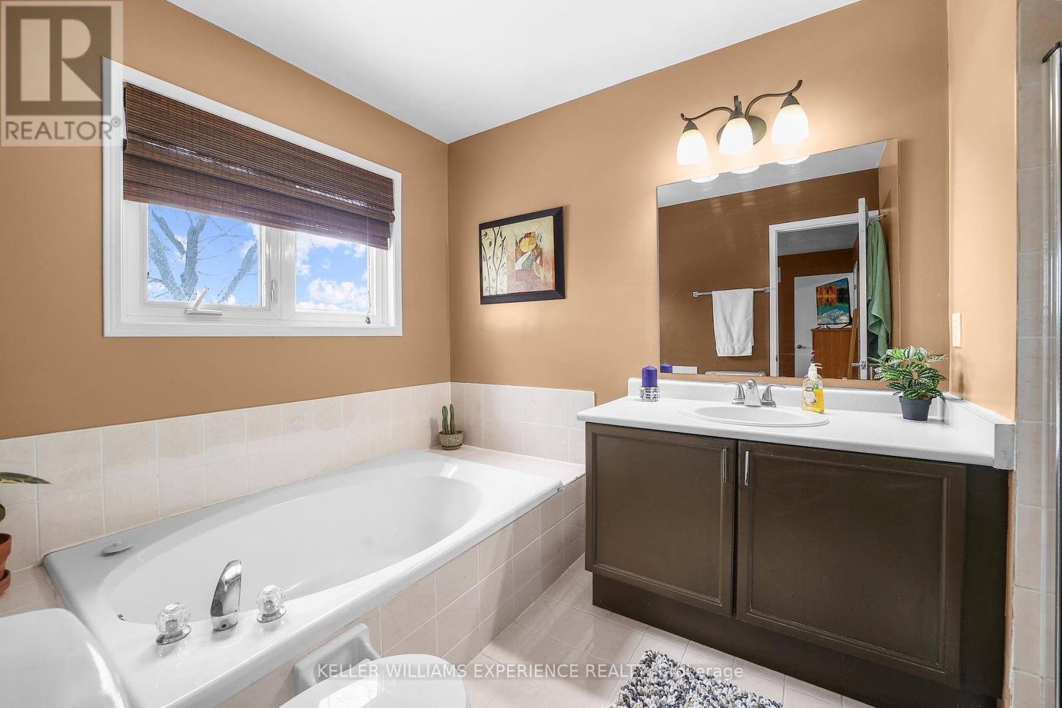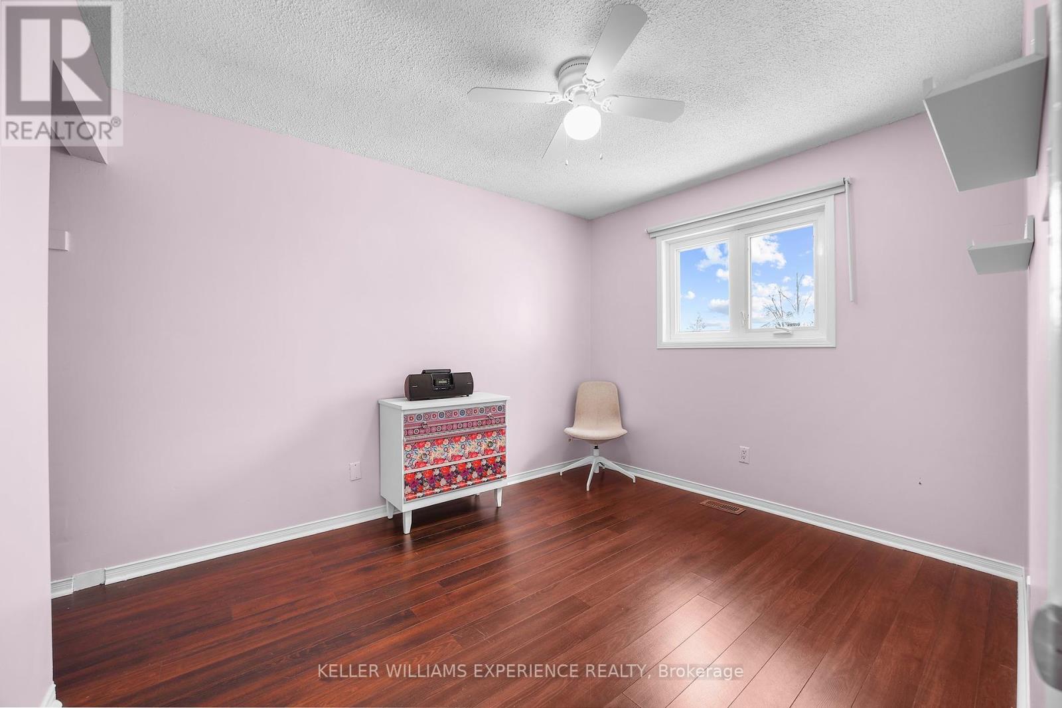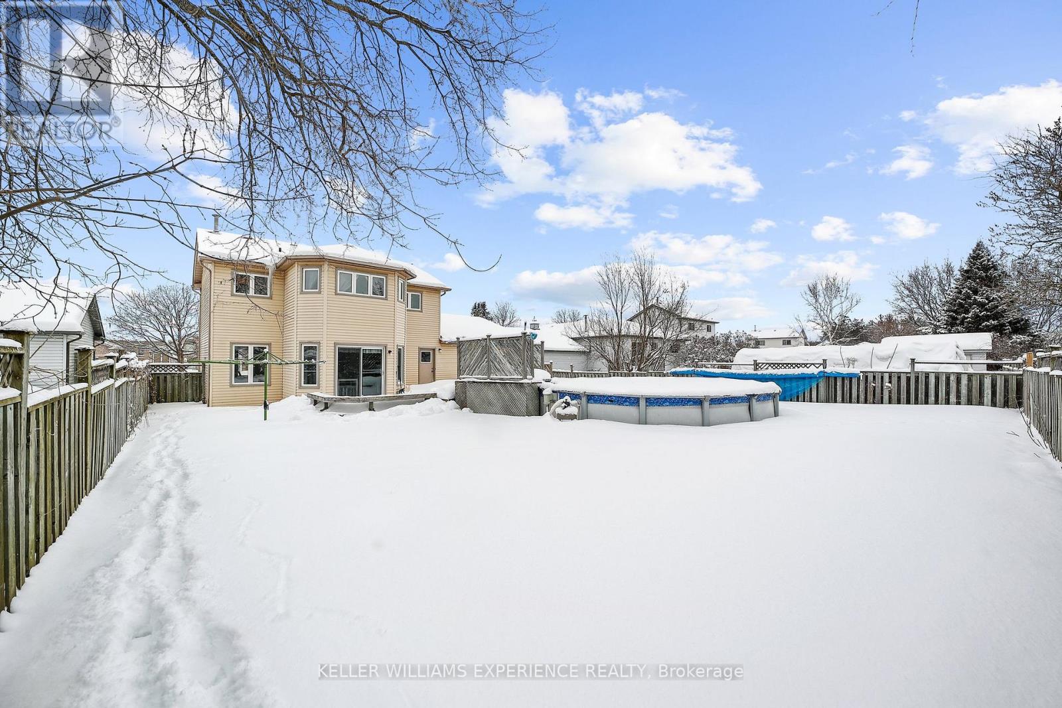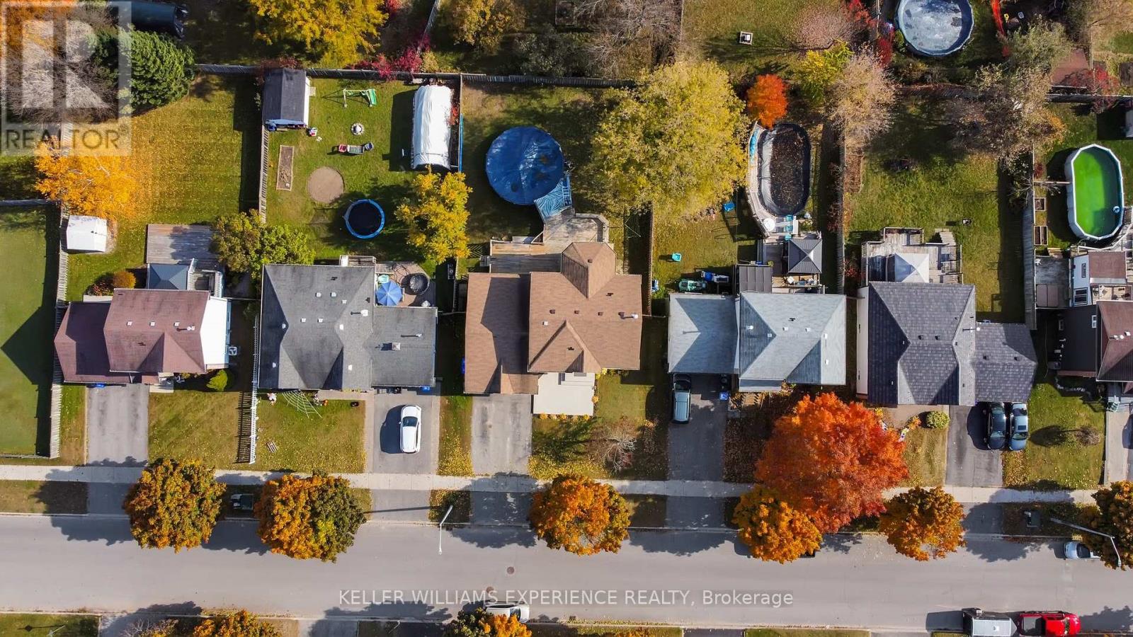$809,900
Nestled in a mature neighborhood, this stunning two-storey home is perfect for family living and entertaining. The main level features a bright eat-in kitchen with a walkout to the backyard (3 walkouts in total), a separate dining room, an office, and a cozy family room with natural gas fireplace. Additional conveniences include 200amp service, main floor laundry and inside entry from the double garage. Upstairs, you'll find 4 spacious bedrooms, including a primary suite with a walk-in closet and ensuite. The fully finished basement offers in-law suite capabilities with a second eat-in kitchen, large living room, 5th bedroom, office, full bathroom, and ample storage. The fully fenced yard boasts a large deck, above-ground pool, and mature trees. Conveniently located near parks, schools, and amenities, with easy access to Base Borden, Alliston, and Barrie. (id:54662)
Property Details
| MLS® Number | N11958109 |
| Property Type | Single Family |
| Community Name | Angus |
| Amenities Near By | Park, Schools |
| Community Features | Community Centre |
| Features | Sump Pump |
| Parking Space Total | 4 |
| Pool Type | Above Ground Pool |
| Structure | Deck |
Building
| Bathroom Total | 4 |
| Bedrooms Above Ground | 4 |
| Bedrooms Below Ground | 1 |
| Bedrooms Total | 5 |
| Amenities | Fireplace(s) |
| Appliances | Water Heater, Dishwasher, Dryer, Refrigerator, Stove, Washer |
| Basement Development | Finished |
| Basement Type | Full (finished) |
| Construction Style Attachment | Detached |
| Cooling Type | Central Air Conditioning |
| Exterior Finish | Brick, Vinyl Siding |
| Fireplace Present | Yes |
| Fireplace Total | 1 |
| Foundation Type | Poured Concrete |
| Half Bath Total | 1 |
| Heating Fuel | Natural Gas |
| Heating Type | Forced Air |
| Stories Total | 2 |
| Size Interior | 2,000 - 2,500 Ft2 |
| Type | House |
| Utility Water | Municipal Water |
Parking
| Attached Garage | |
| No Garage | |
| Inside Entry |
Land
| Acreage | No |
| Fence Type | Fully Fenced, Fenced Yard |
| Land Amenities | Park, Schools |
| Sewer | Sanitary Sewer |
| Size Depth | 121 Ft ,4 In |
| Size Frontage | 60 Ft ,3 In |
| Size Irregular | 60.3 X 121.4 Ft |
| Size Total Text | 60.3 X 121.4 Ft|under 1/2 Acre |
| Zoning Description | R1-9 |
Utilities
| Cable | Available |
| Sewer | Installed |
Interested in 101 Cecil Street, Essa, Ontario L3W 0K4?

Linda Knight
Broker
(705) 715-8028
www.lindaknight.ca/
www.facebook.com/TheLindaKnightTeam
twitter.com/LindaKnightTeam
ca.linkedin.com/in/angusrealestate
(705) 720-2200
(705) 733-2200
Mark Belanger
Salesperson
(705) 720-2200
(705) 733-2200







