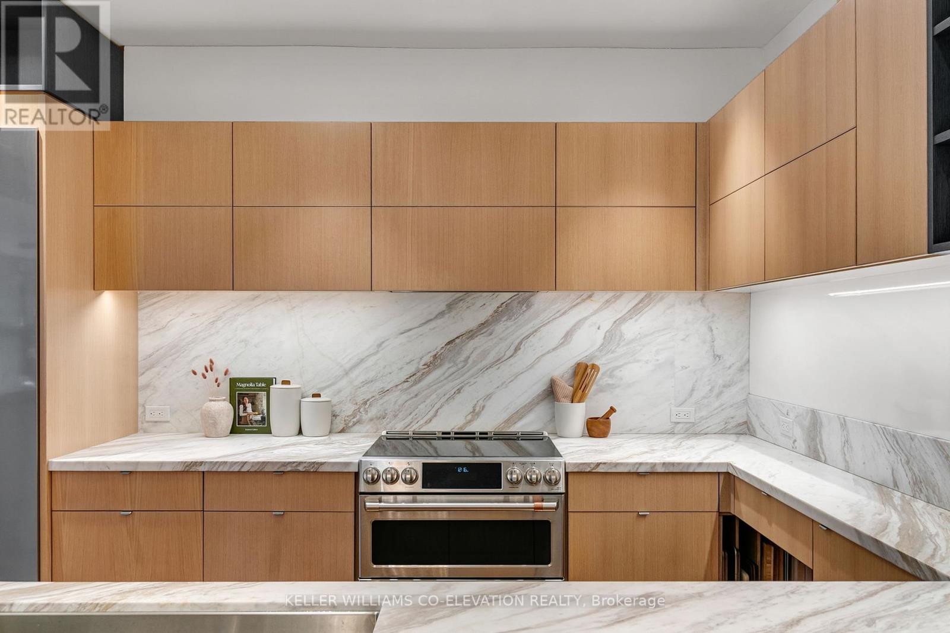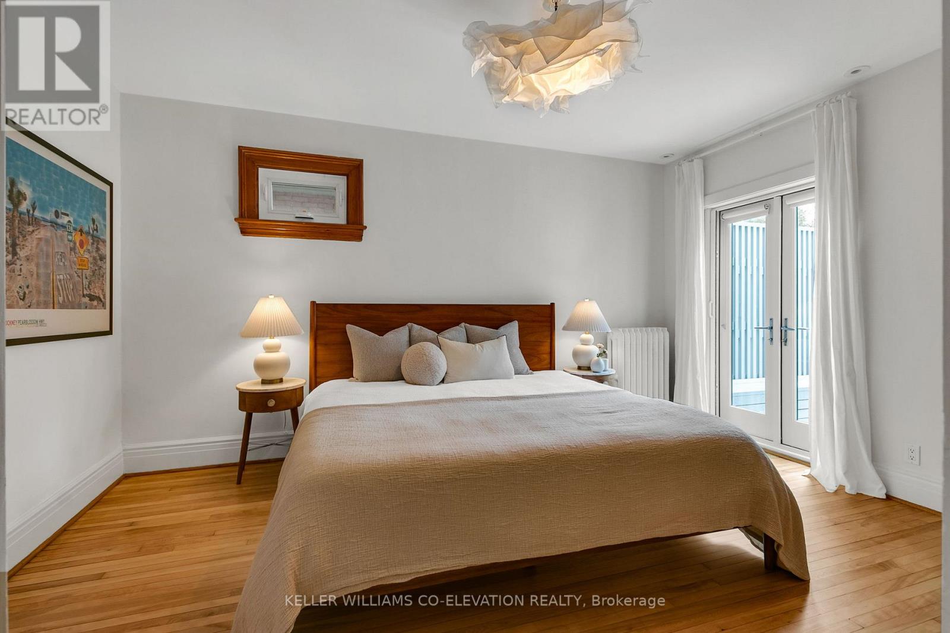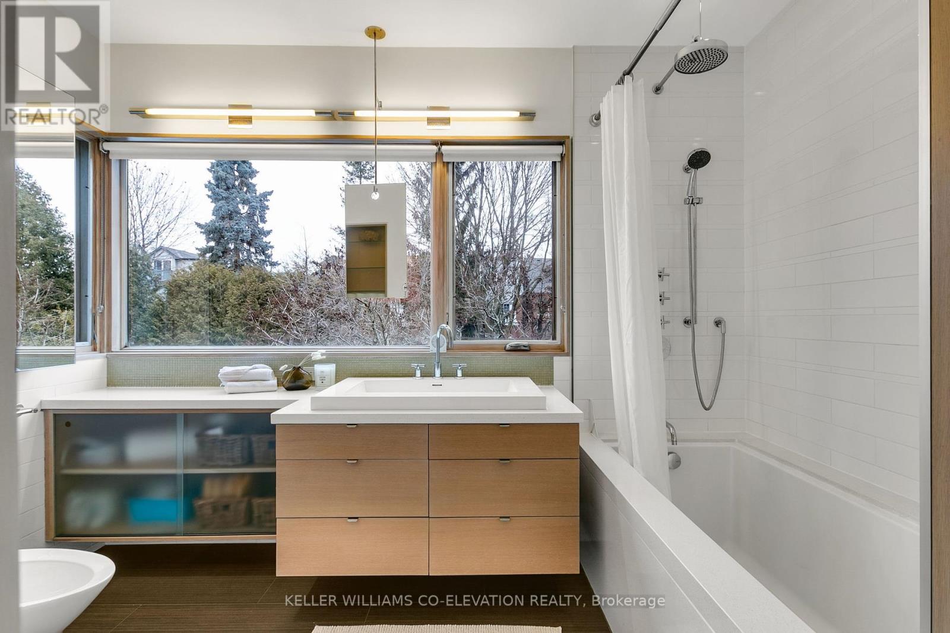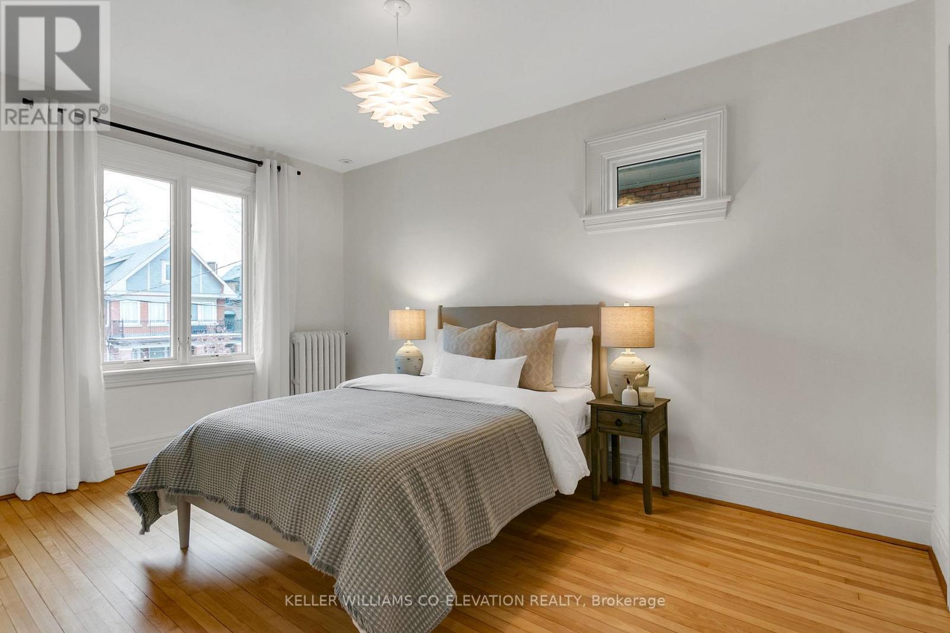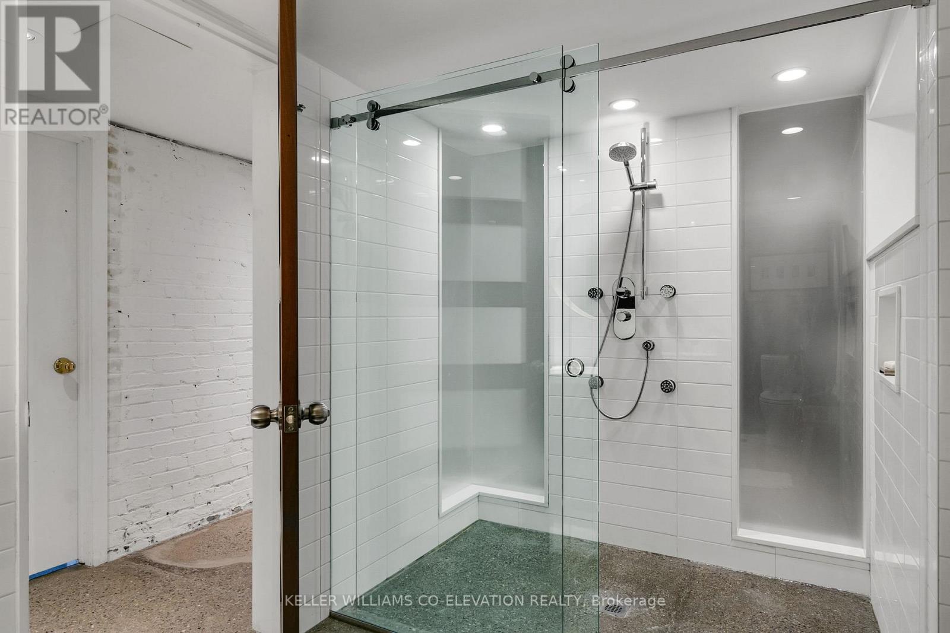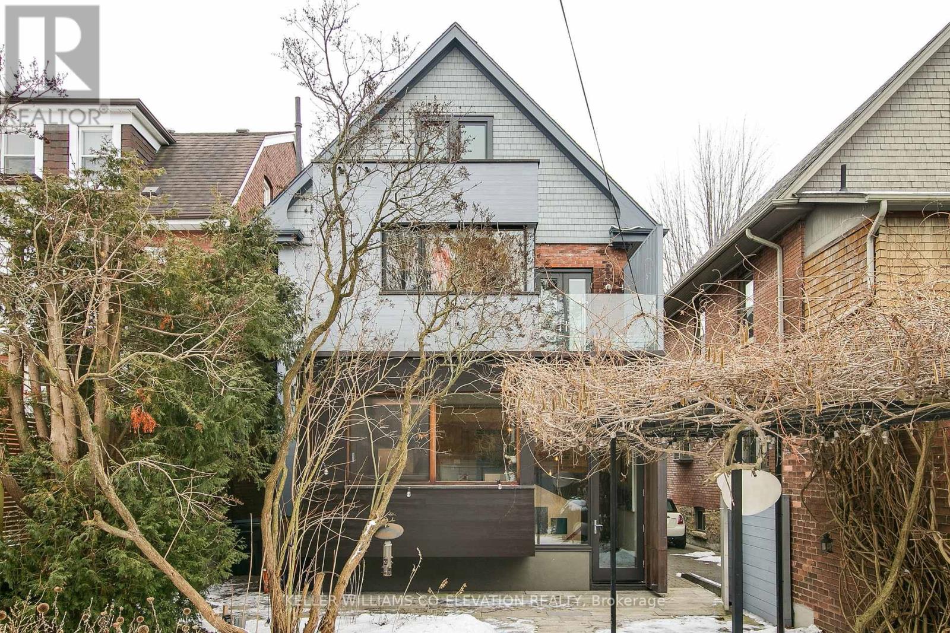$2,988,000
Welcome to this exceptional Roncesvalles home - the one you've been waiting for - completely turn-key and ready to impress. From the moment you step into the grand foyer, you'll be captivated by the warmth and elegance this home offers. The main floor features a formal living room with a cozy fireplace and a large window that fills the space with natural light. The spectacular kitchen, designed by Plant Architects, is a chefs dream with marble counters and island, stainless steel appliances, a built-in desk, and ample storage. Step out to the fully landscaped backyard, also redesigned by Plant Architects, complete with a custom shed equipped with electricity - a perfect extension of the home. The second floor boasts three generously sized bedrooms, a spacious laundry room, and a luxurious 6-piece bath overlooking the serene backyard. The third floor surprises with two additional large bedrooms, each with large windows and closets. The lower level is a showstopper with radiant in-floor heating, polished concrete floors, a large 4-piece bath, a mudroom, and a versatile extra room ideal for workouts or storage. This home checks all the boxes and more - don't miss this Roncesvalles gem! Street permit parking avail - no waiting list! Garden Suite Report Attached. **** EXTRAS **** Steps to amazing schools, High Park, Roncesvalles Ave with restaurants, shops, cafes & more. Close to Boulevard club & transit. Many updates - Refer to the attached Feature Sheet. (id:54662)
Property Details
| MLS® Number | W11957842 |
| Property Type | Single Family |
| Neigbourhood | Roncesvalles |
| Community Name | Roncesvalles |
| Features | Carpet Free |
| Structure | Shed |
Building
| Bathroom Total | 3 |
| Bedrooms Above Ground | 5 |
| Bedrooms Below Ground | 1 |
| Bedrooms Total | 6 |
| Amenities | Fireplace(s) |
| Basement Development | Finished |
| Basement Features | Separate Entrance |
| Basement Type | N/a (finished) |
| Construction Style Attachment | Detached |
| Cooling Type | Central Air Conditioning |
| Exterior Finish | Brick |
| Fireplace Present | Yes |
| Fireplace Total | 2 |
| Flooring Type | Hardwood, Concrete |
| Foundation Type | Poured Concrete, Stone |
| Half Bath Total | 1 |
| Heating Fuel | Natural Gas |
| Heating Type | Radiant Heat |
| Stories Total | 3 |
| Type | House |
| Utility Water | Municipal Water |
Land
| Acreage | No |
| Landscape Features | Landscaped |
| Sewer | Sanitary Sewer |
| Size Depth | 125 Ft |
| Size Frontage | 28 Ft ,3 In |
| Size Irregular | 28.33 X 125 Ft |
| Size Total Text | 28.33 X 125 Ft |
Interested in 150 Westminster Avenue, Toronto, Ontario M6R 1N7?
Courtney Farquhar
Salesperson
2100 Bloor St W #7b
Toronto, Ontario M6S 1M7
(416) 236-1392
(416) 800-9108
kwcoelevation.ca/
Ruairi Daniel O'brien
Salesperson
2100 Bloor St W #7b
Toronto, Ontario M6S 1M7
(416) 236-1392
(416) 800-9108
kwcoelevation.ca/













