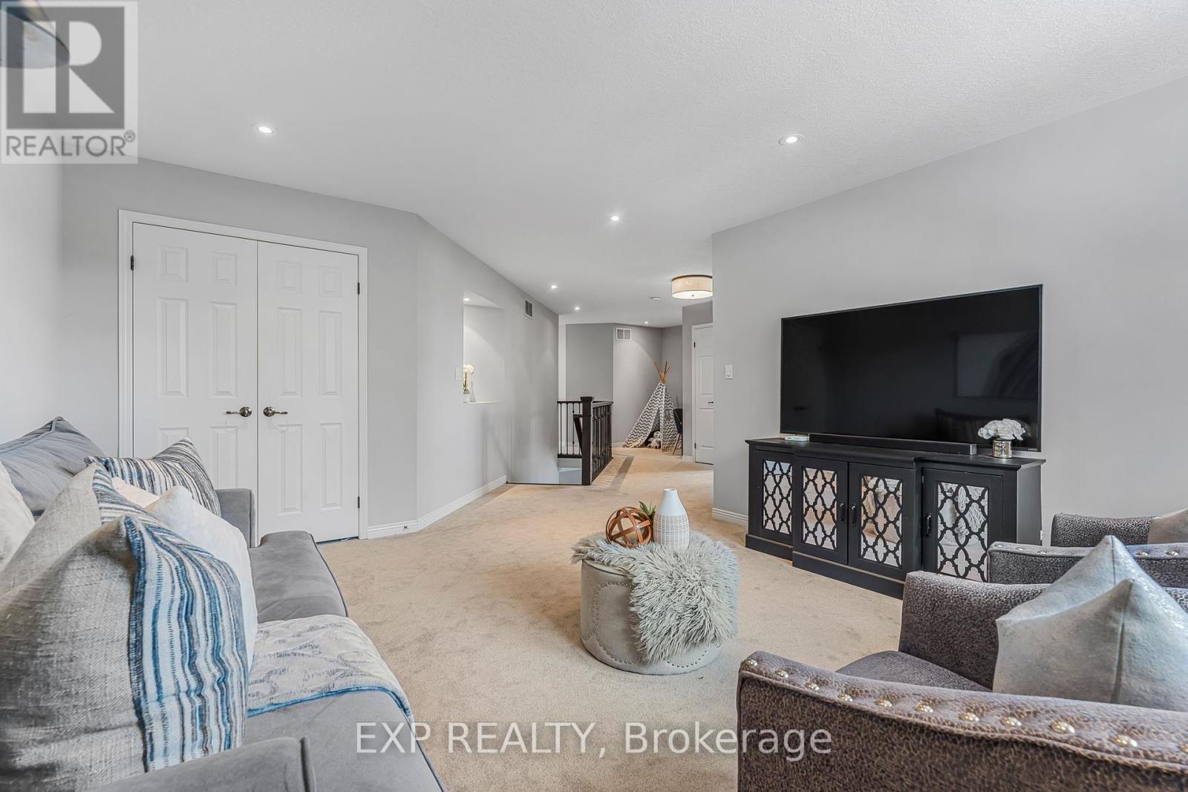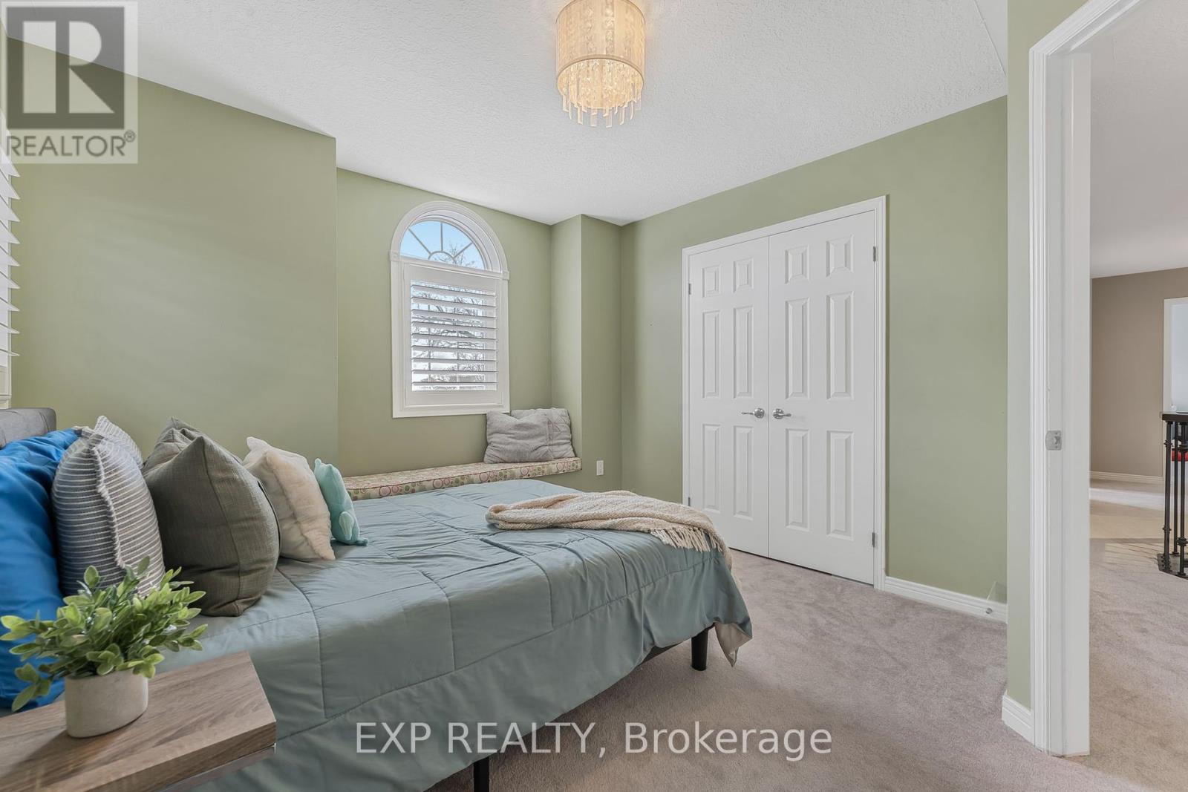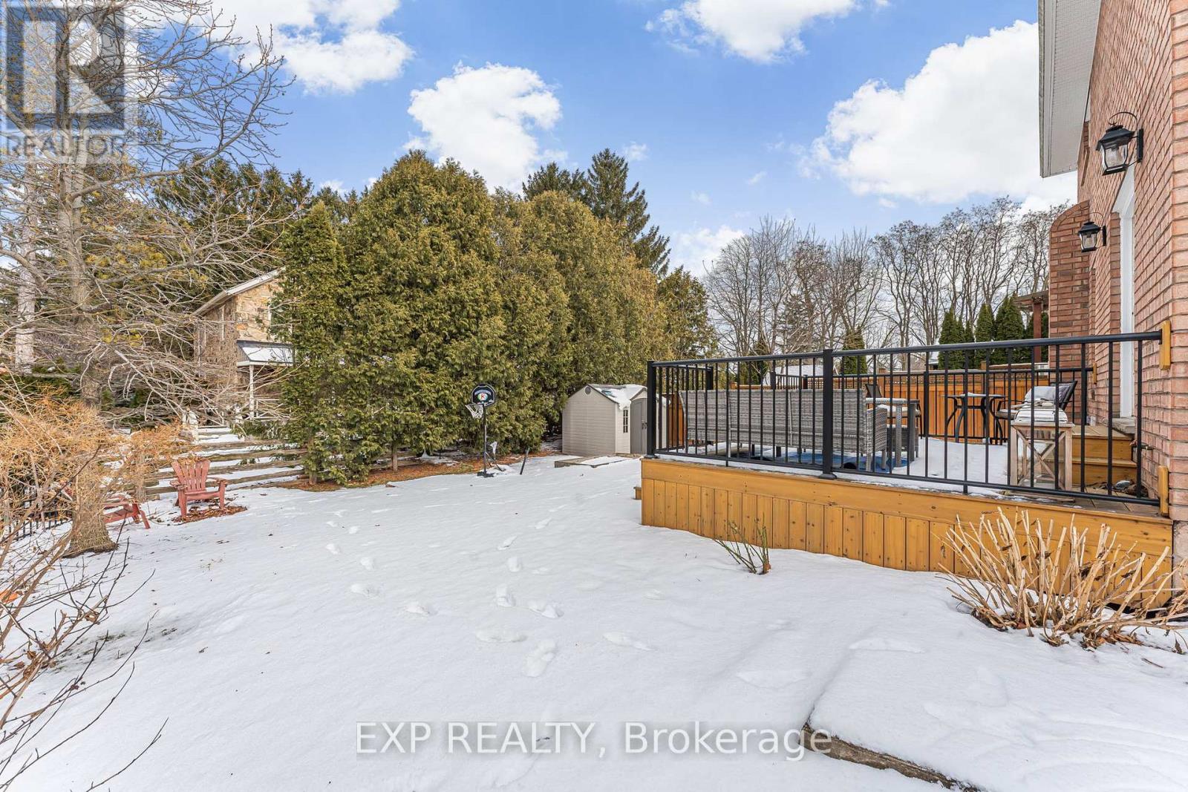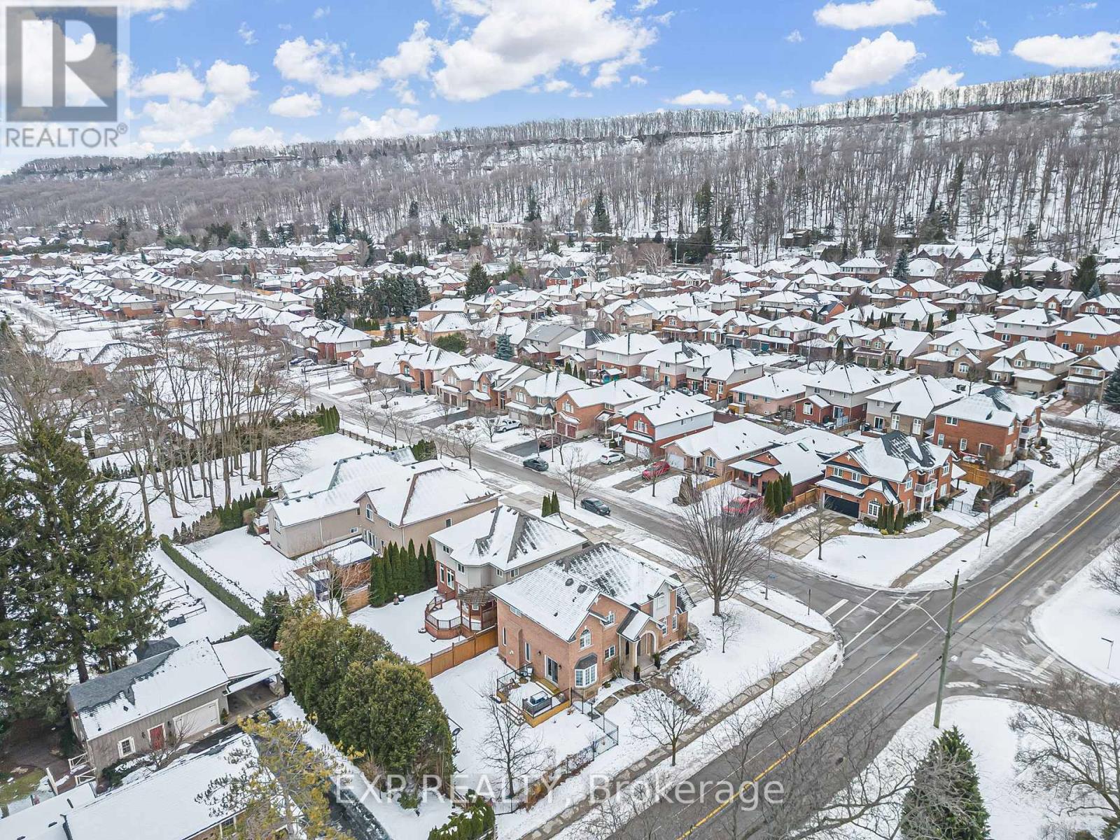$1,249,900
Welcome To Your Grimsby Dream Home, A Premium--Lot Showstopper Nestled Right At The Foot Of The Niagara Escarpment! Offering Over 3,200 Sq Ft Of Meticulously Designed Living Space And Bathed In Southern Sunshine, This All-Brick Beauty Seamlessly Blends Style, Comfort, And Function. Originally Designed As A Four-Bedroom Home, Its Now Been Expertly Reimagined Into A Three-Bedroom Haven With A Spacious Bonus Living Area-Perfect As A Play Zone, Teen Hangout, Or Cozy Retreat. Step Inside To Discover 9-Ft Ceilings With Crown Moldings, Hand-Scraped Hardwood Floors, And A Chef-Approved Kitchen Outfitted With Professional Appliances, Black Leathered Granite Countertops, And An Oversized Dinette Leading To A Generously Sized Backyard--Ideal For Hosting Friends And Family. Unwind In The Living Room Complete With A Built-In Gas Fireplace, Or Lounge In The Sunlit Dining Area, Which Effortlessly Converts Into A Second Family Space If You Need The Extra Room. Head Upstairs, Where The Primary Suite Delivers Hotel-Level Luxury With A Spa-Like Ensuite Featuring A Soaker Tub And Separate Shower, Plus A Walk-In Closet Big Enough For Any Wardrobe. Two Additional Bedrooms, An Office Nook, And A Dedicated Rec Area--Perfect For The Kids--Round Out This Ultra-Flexible Level. Downstairs, The Fully Finished Basement Offers A Spacious Rec Room Ready For Game Nights Or Movie Marathons, Along With A Fourth Bedroom Featuring A Convenient Water Hookup--A Great Option For A Guest Suite, Creative Studio, Or Fitness Spot. Updates Include A New Roof (2016), Carrier Modulating Furnace & A/C (2015), Owned 60-Gal Hot Water Tank (2024), Rear Deck (2022), And A Monogram Fridge (2017). Plus, A Security System With Dual Touchpads And Sensors Helps Keep Your Peace Of Mind. If Youve Been Searching For A Family Home That Merges Sophistication With Everyday Comfort--All While Showcasing Spectacular Escarpment Vistas -This Is It. Dont Miss The Chance To Own One Of Grimsbys Finest. Book Your Private Tour Today! ** (id:54662)
Property Details
| MLS® Number | X11957886 |
| Property Type | Single Family |
| Community Name | 541 - Grimsby West |
| Amenities Near By | Hospital, Park, Place Of Worship, Schools |
| Features | Conservation/green Belt, Lighting |
| Parking Space Total | 4 |
| Structure | Deck, Shed |
Building
| Bathroom Total | 3 |
| Bedrooms Above Ground | 3 |
| Bedrooms Below Ground | 1 |
| Bedrooms Total | 4 |
| Amenities | Fireplace(s) |
| Appliances | Central Vacuum, Water Heater, Dishwasher, Dryer, Refrigerator, Stove, Washer |
| Basement Development | Finished |
| Basement Type | N/a (finished) |
| Construction Style Attachment | Detached |
| Cooling Type | Central Air Conditioning |
| Exterior Finish | Brick |
| Fire Protection | Alarm System |
| Fireplace Present | Yes |
| Fireplace Total | 1 |
| Flooring Type | Hardwood |
| Foundation Type | Poured Concrete |
| Half Bath Total | 1 |
| Heating Fuel | Natural Gas |
| Heating Type | Forced Air |
| Stories Total | 2 |
| Size Interior | 2,000 - 2,500 Ft2 |
| Type | House |
| Utility Water | Municipal Water |
Parking
| Attached Garage | |
| Garage |
Land
| Acreage | No |
| Fence Type | Fenced Yard |
| Land Amenities | Hospital, Park, Place Of Worship, Schools |
| Sewer | Sanitary Sewer |
| Size Depth | 117 Ft ,9 In |
| Size Frontage | 45 Ft ,1 In |
| Size Irregular | 45.1 X 117.8 Ft |
| Size Total Text | 45.1 X 117.8 Ft |
Interested in 1 Evergreens Drive, Grimsby, Ontario L3M 5P8?

Steven Gore
Salesperson
www.goreteamrealty.com/
www.facebook.com/goreteamrealty
4711 Yonge St 10th Flr, 106430
Toronto, Ontario M2N 6K8
(866) 530-7737
Jessica Gore
Salesperson
4025 Dorchester Road, Suite 260
Niagara Falls, Ontario L2E 7K8
(866) 530-7737
exprealty.ca/


















































