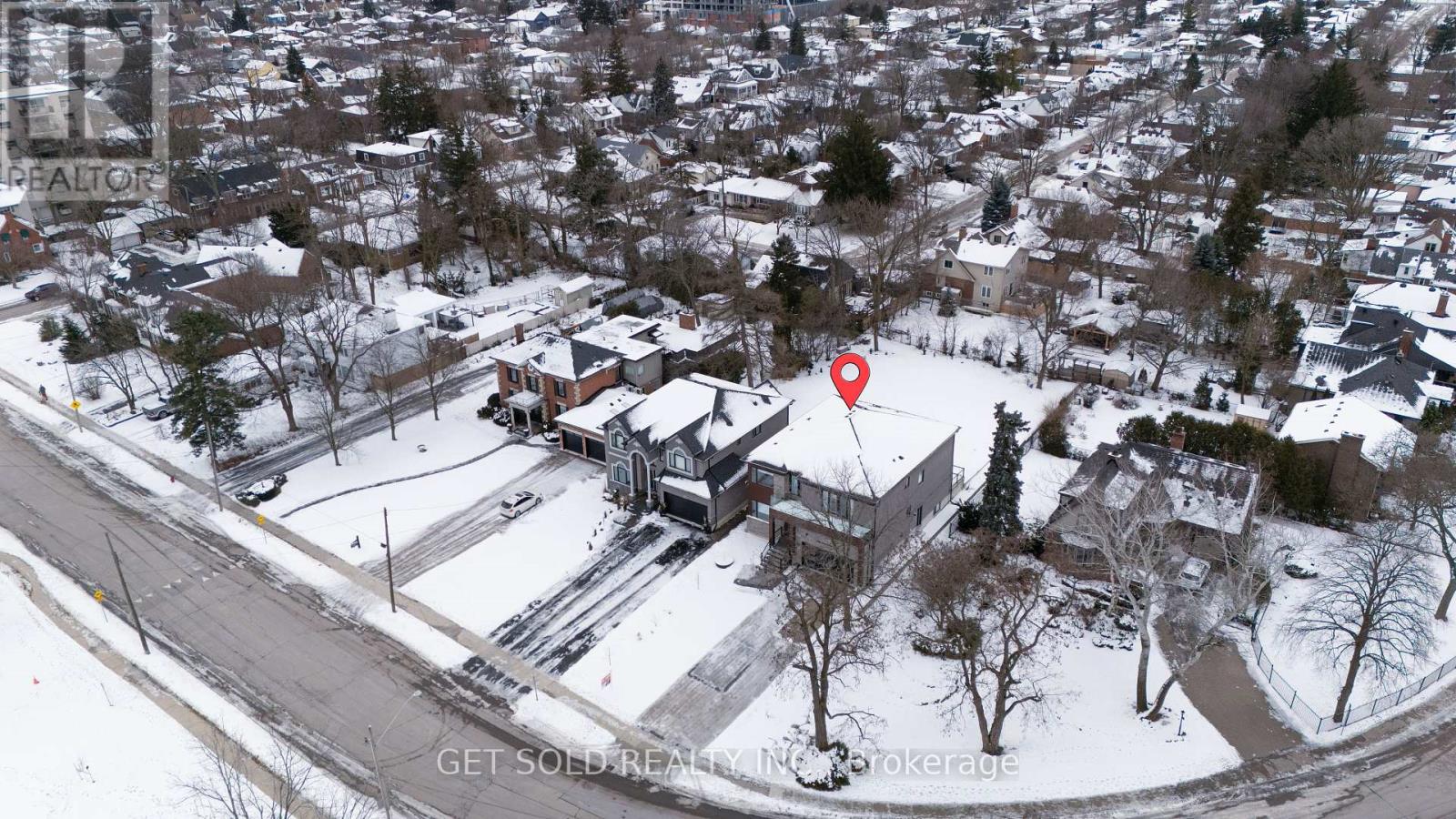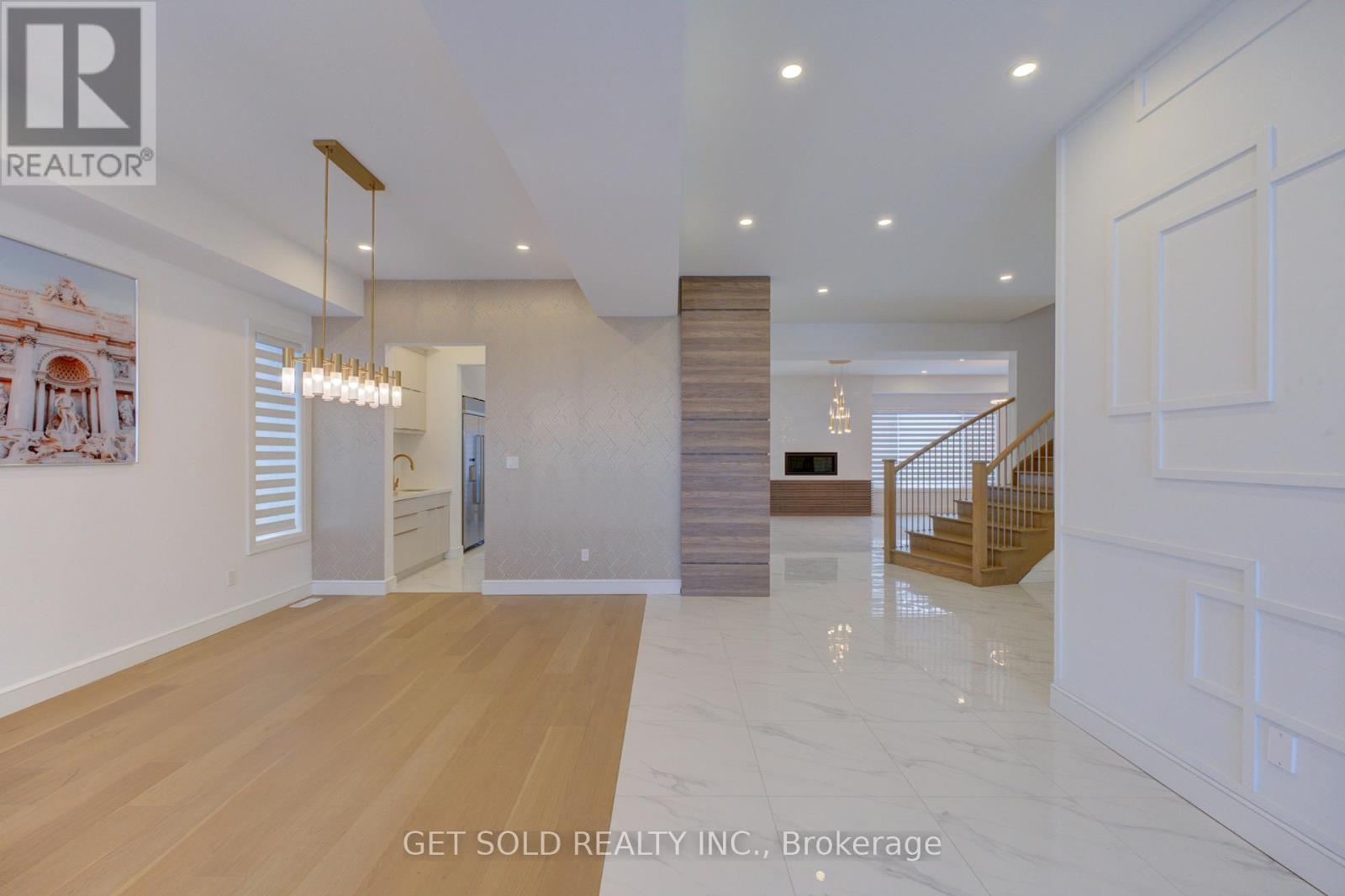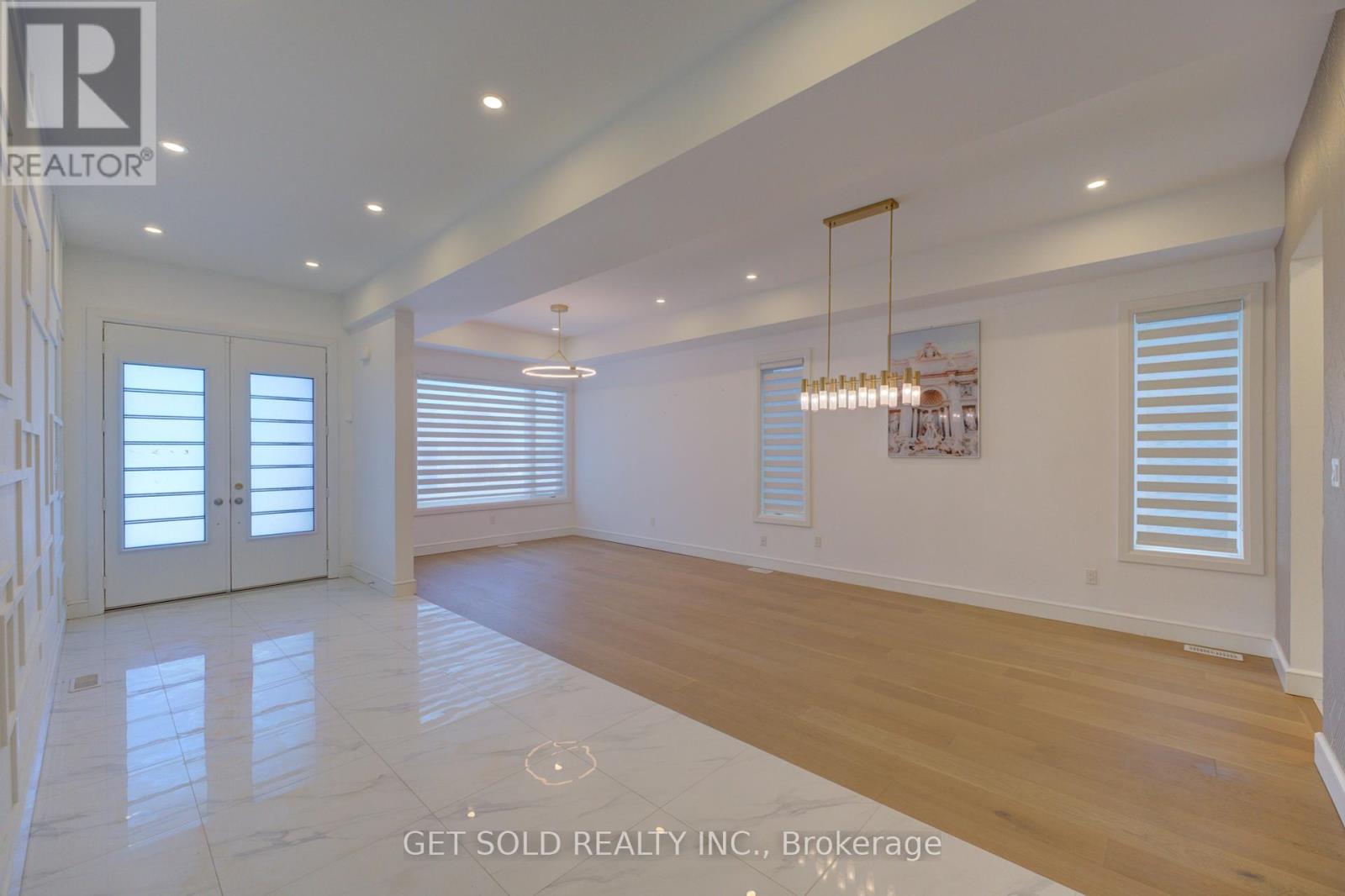$2,299,000
Welcome to 166 Concession St, an extraordinary custom-built luxury home set on a rare 50 x 235 ft lot in the heart of Hamilton's coveted Centremount community. Offering over 3,600 sq. ft. of meticulously crafted living space, this 4+1 bedroom, 6-bathroom residence combines elegant design with breathtaking escarpment views, delivering a lifestyle of sophistication and comfort. Upon entering, you're greeted by soaring ceilings, an open-concept layout, and an abundance of natural light. The gourmet chefs kitchen is an entertainers dream, featuring high-end built-in appliances, quartz countertops, and a massive island that overlooks the spacious family room. The family room, with its refined finishes, creates a warm yet luxurious ambiance, perfect for gatherings and relaxation. The second level boasts three generously sized bedrooms, each with their own ensuite bathroom, ensuring privacy and convenience. It also features a cozy loft with it's own ensuite and walk-in closet. The primary suite is a true retreat, complete with a large walk-in closet, a spa-like 5-piece ensuite, and walk-out balcony offering serene views of the surrounding landscape. The fully finished lower level features a separate entrance, offering incredible potential for an in-law suite. This level includes one additional bedroom, one office, a full 4-piece bathroom, and a versatile recreation area, providing flexible living space to suit your needs. Outside, the massive lot offers ample green space, a private deck, and endless possibilities for outdoor living. With an attached 2-car garage, private double driveway that fits 4 vehicles comfortably, convenience is never compromised. Ideally located minutes from top-rated schools, parks, shopping, and major highways, this stunning home offers the perfect blend of luxury and practicality. This is a rare opportunity to own a truly exceptional property in one of Hamiltons most desirable neighborhoods. This Power of Sale opportunity will not last long. (id:54662)
Property Details
| MLS® Number | X11957527 |
| Property Type | Single Family |
| Neigbourhood | Centremount |
| Community Name | Centremount |
| Features | Carpet Free |
| Parking Space Total | 6 |
Building
| Bathroom Total | 6 |
| Bedrooms Above Ground | 4 |
| Bedrooms Below Ground | 1 |
| Bedrooms Total | 5 |
| Age | 0 To 5 Years |
| Appliances | Oven - Built-in |
| Basement Development | Finished |
| Basement Type | N/a (finished) |
| Construction Style Attachment | Detached |
| Cooling Type | Central Air Conditioning |
| Exterior Finish | Brick, Stucco |
| Flooring Type | Hardwood |
| Foundation Type | Concrete, Brick |
| Half Bath Total | 1 |
| Heating Fuel | Natural Gas |
| Heating Type | Forced Air |
| Stories Total | 2 |
| Size Interior | 3,500 - 5,000 Ft2 |
| Type | House |
| Utility Water | Municipal Water |
Parking
| Attached Garage |
Land
| Acreage | No |
| Sewer | Sanitary Sewer |
| Size Depth | 235 Ft ,8 In |
| Size Frontage | 50 Ft ,1 In |
| Size Irregular | 50.1 X 235.7 Ft |
| Size Total Text | 50.1 X 235.7 Ft |
| Zoning Description | C |
Interested in 166 Concession Street, Hamilton, Ontario L9A 1A8?
Elias Nicholas Iaizzo
Salesperson
24 Ronson Drive Unit 3
Toronto, Ontario M9W 1B4
(416) 901-7653
www.getsoldrealty.ca/
Stuart Coleman
Salesperson
24 Ronson Drive Unit 3
Toronto, Ontario M9W 1B4
(416) 901-7653
www.getsoldrealty.ca/


















































