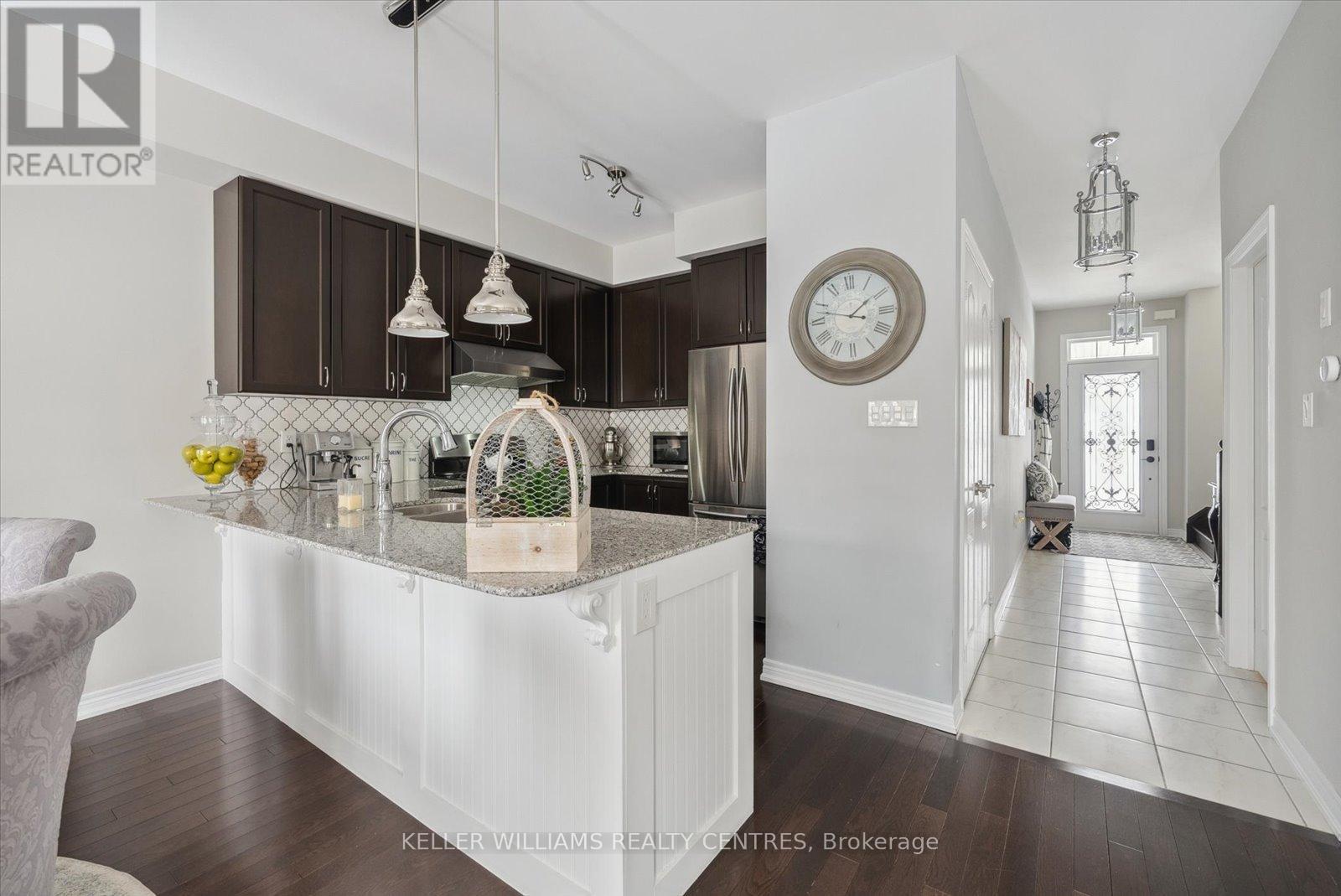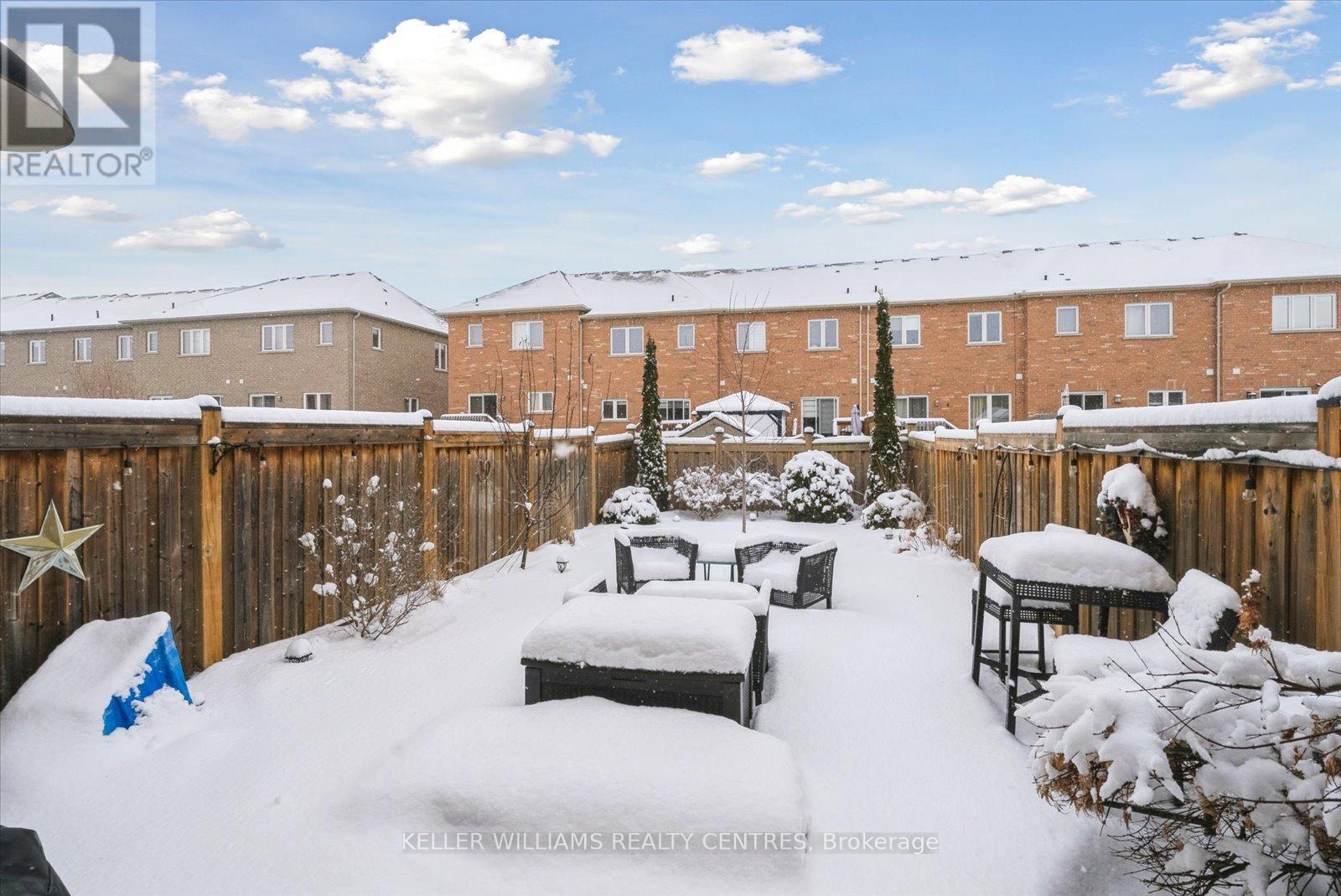$799,900
Welcome to this stunning 3-bedroom, 2-bathroom townhome in the heart of Bradford, where modern elegance meets everyday comfort. Impeccably maintained and thoughtfully upgraded throughout, this home boasts 9-ft smooth ceilings on the main floor, creating a bright and airy atmosphere. Step inside to gleaming hardwood floors, adding warmth and sophistication, while the stainless steel appliances in the kitchen provide both style and functionality. The open-concept layout is perfect for entertaining or relaxing with family.Upstairs, you'll find three spacious bedrooms, including a primary retreat with ample closet space. The unfinished basement offers endless possibilities to create a home gym, office, or additional living space tailored to your needs. Step outside to a fully fenced and landscaped backyard, complete with a gas line for your BBQ, making outdoor entertaining a breeze. Nestled in a desirable neighbourhood, close to parks, schools, and all amenities, this townhome is the perfect blend of charm and modern convenience. Dont miss the opportunity to make it yours! (id:54662)
Property Details
| MLS® Number | N11957434 |
| Property Type | Single Family |
| Community Name | Bradford |
| Parking Space Total | 2 |
Building
| Bathroom Total | 2 |
| Bedrooms Above Ground | 3 |
| Bedrooms Total | 3 |
| Appliances | Blinds, Dishwasher, Dryer, Refrigerator, Stove, Washer |
| Basement Type | Full |
| Construction Style Attachment | Attached |
| Cooling Type | Central Air Conditioning |
| Exterior Finish | Brick |
| Flooring Type | Hardwood, Laminate |
| Foundation Type | Unknown |
| Half Bath Total | 1 |
| Heating Fuel | Natural Gas |
| Heating Type | Forced Air |
| Stories Total | 2 |
| Size Interior | 1,100 - 1,500 Ft2 |
| Type | Row / Townhouse |
| Utility Water | Municipal Water |
Parking
| Attached Garage |
Land
| Acreage | No |
| Sewer | Sanitary Sewer |
| Size Depth | 103 Ft ,4 In |
| Size Frontage | 19 Ft ,8 In |
| Size Irregular | 19.7 X 103.4 Ft |
| Size Total Text | 19.7 X 103.4 Ft |
Interested in 74 Luisa Street, Bradford West Gwillimbury, Ontario L3Z 0P1?

Michael Volpe
Broker
(905) 715-9071
www.volpealcornrealestate.com/
www.facebook.com/volpealcorn/
www.linkedin.com/in/volpealcorn/
16945 Leslie St Units 27-28
Newmarket, Ontario L3Y 9A2
(905) 895-5972
(905) 895-3030
www.kwrealtycentres.com/









































