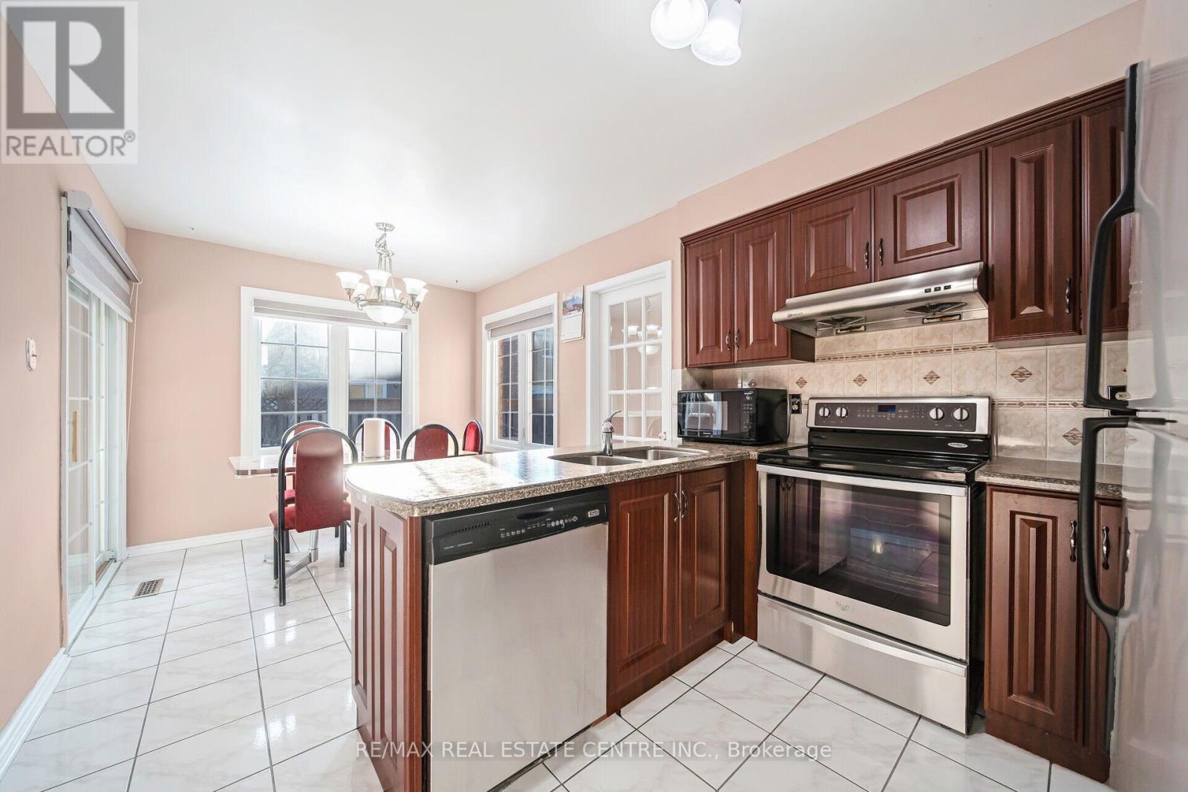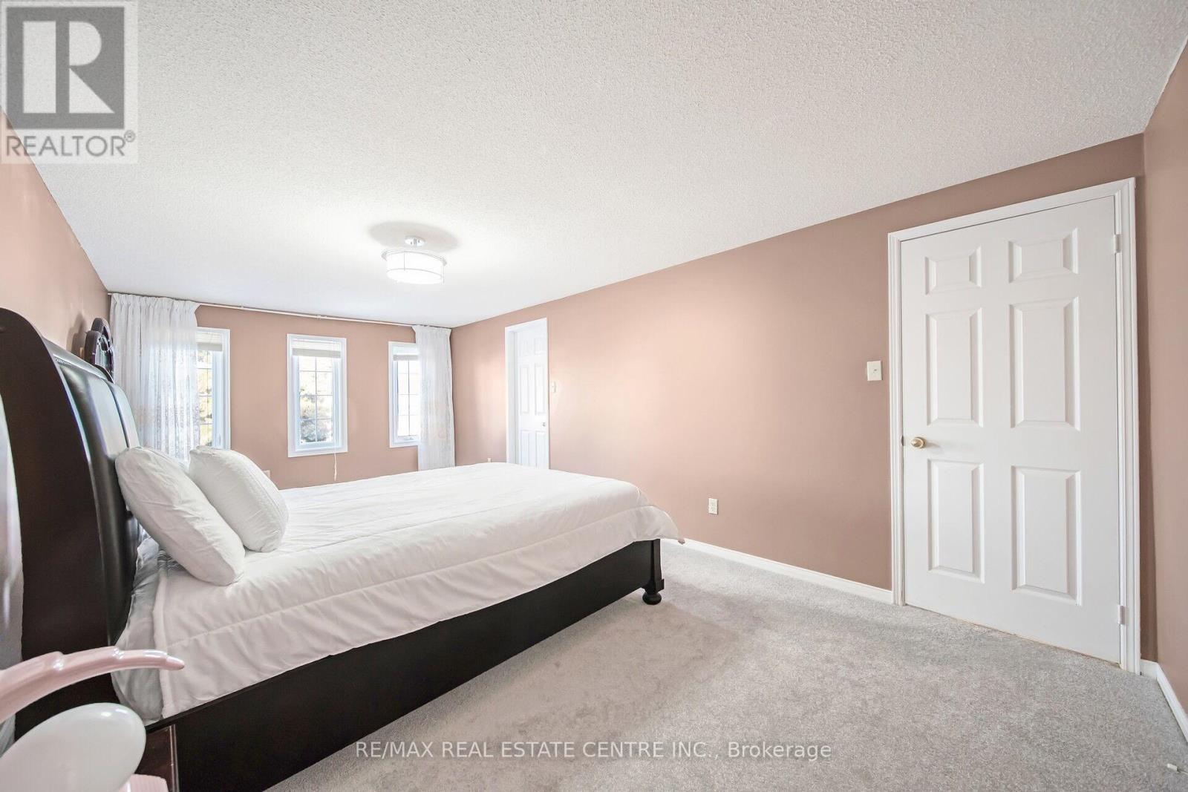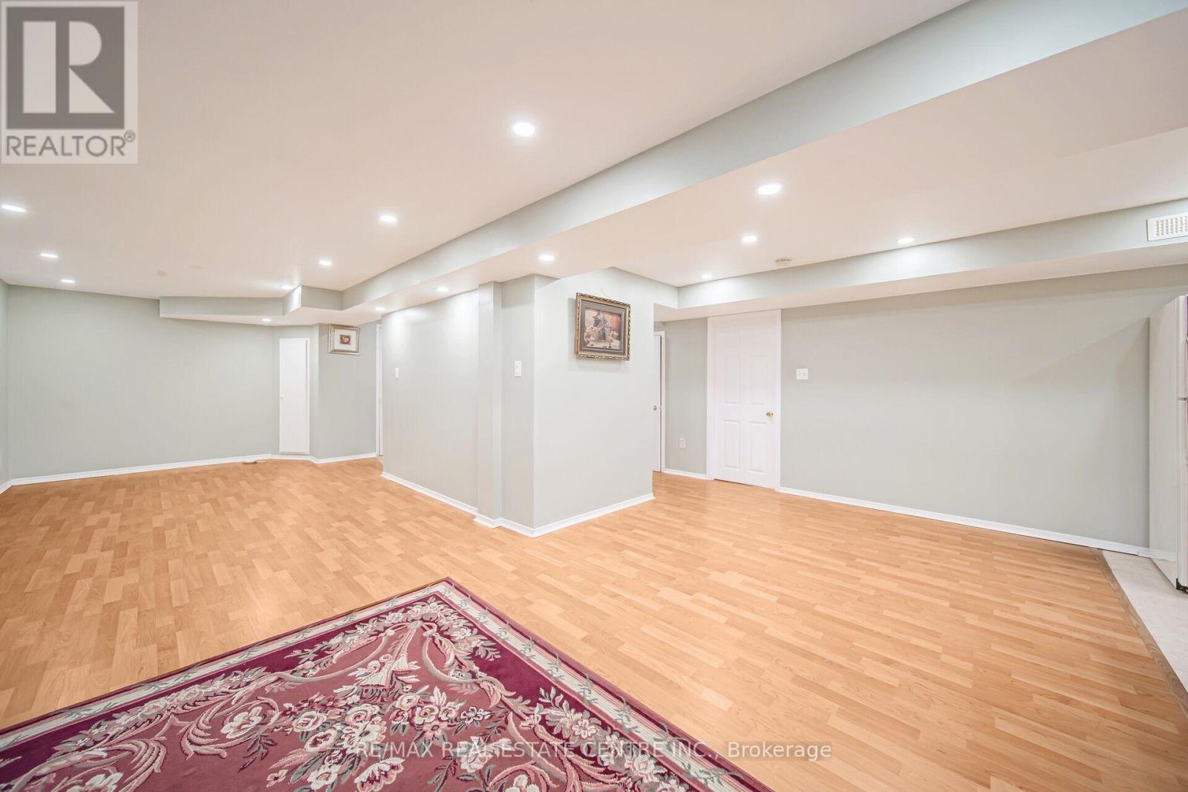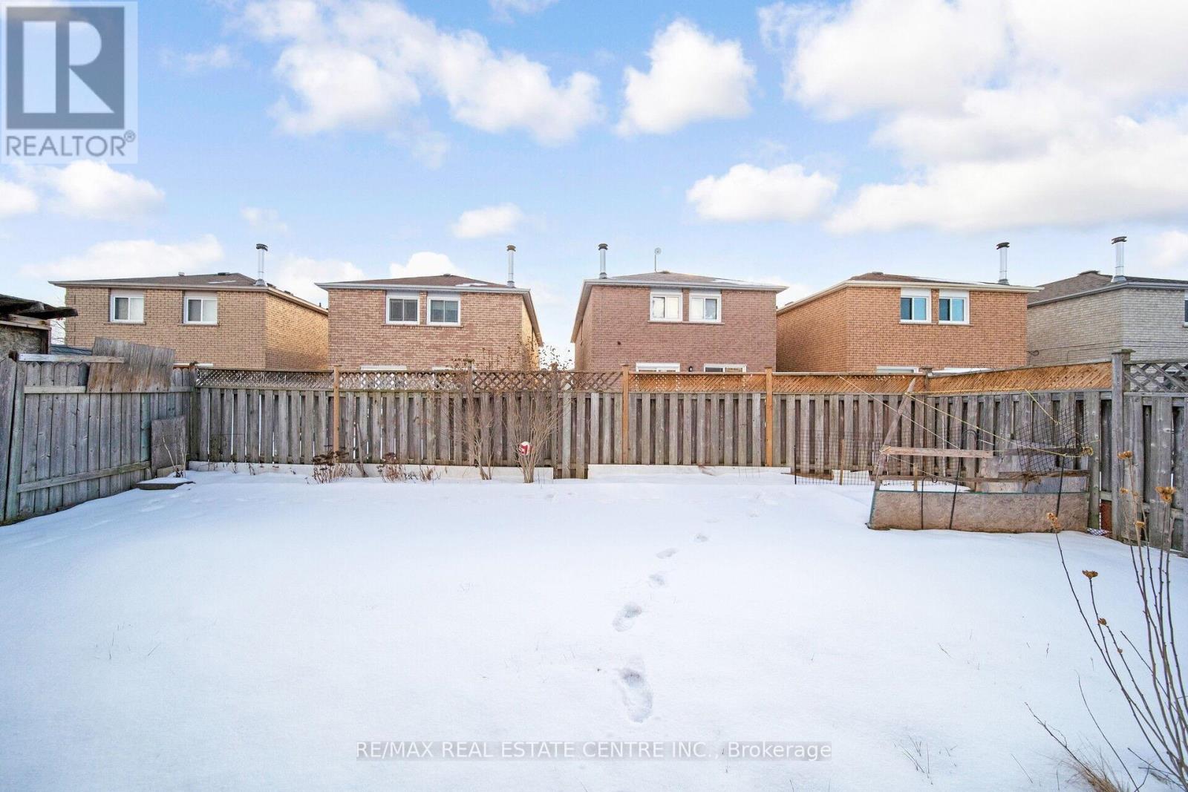$1,179,900
Welcome To This Exquisite Two-Storey Dream Home, Where Comfort & Sophistication Blend Seamlessly. Once You Enter, You'll Be Greeted By A Spacious & Bright Living Area Combined W/ The Beautiful Dining. New Hardwood Floors (2024) Flow Through The Main Living Areas, While The Eat-In Kitchen Offers Plenty Of Space For Casual Dining. The Adjacent Family Room Provides A Warm & Inviting Space For Relaxation. A Convenient Two-Piece Powder Room & A Laundry Room W/ Direct Access To The Attached 2-Car Garage Round Out The Main Level. Going Upstairs, You'll Find 4 Generously Sized Bedrooms, Including A Massive Primary Bedrm Complete W/ A 4Pc Ensuite Bathrm & Walk-In Closet. 2 Fully Renovated Bathrooms On This Level! Featuring Contemporary Fixtures & Finishes, Along W/ Brand-New Carpet (2024), Adding A Touch Of Elegance. Going Down The Fully Finished Basement Offers An Updated 3Pc- Bathrm, A Versatile Room/Den/Office, A Second Kitchen, & A Spacious Open Recreation Room, Perfect For Family Gatherings. Backyard Serves As Your Own Personal Sanctuary, Featuring A Fully Fenced Area W/ A Covered Patio For Dining & Beautiful Perennial Gardens. A Concrete Walkway Along The Side & Stamped Concrete Steps Leading To The Front Door Enhance The Home's Curb Appeal. With Modern Updates, A New Roof (2024), Ample Space, & A Warm Atmosphere, This Home Is Truly A Gem. This Home Is In The Center Of Everything You Need! Groceries, Bank, Transit, Restaurants & Park!!! Don't Miss Out On The Opportunity To Make It Yours! (id:54662)
Property Details
| MLS® Number | W11957334 |
| Property Type | Single Family |
| Community Name | Fletcher's West |
| Features | Flat Site |
| Parking Space Total | 4 |
Building
| Bathroom Total | 4 |
| Bedrooms Above Ground | 4 |
| Bedrooms Below Ground | 1 |
| Bedrooms Total | 5 |
| Appliances | Central Vacuum, Dishwasher, Dryer, Refrigerator, Stove, Washer, Window Coverings |
| Basement Development | Finished |
| Basement Type | Full (finished) |
| Construction Style Attachment | Detached |
| Cooling Type | Central Air Conditioning |
| Exterior Finish | Brick |
| Fire Protection | Smoke Detectors |
| Flooring Type | Carpeted, Laminate, Ceramic, Hardwood |
| Foundation Type | Poured Concrete |
| Half Bath Total | 1 |
| Heating Fuel | Natural Gas |
| Heating Type | Forced Air |
| Stories Total | 2 |
| Type | House |
| Utility Water | Municipal Water |
Parking
| Attached Garage | |
| Garage |
Land
| Acreage | No |
| Fence Type | Fenced Yard |
| Sewer | Sanitary Sewer |
| Size Depth | 100 Ft ,7 In |
| Size Frontage | 39 Ft ,7 In |
| Size Irregular | 39.6 X 100.66 Ft |
| Size Total Text | 39.6 X 100.66 Ft|under 1/2 Acre |
| Zoning Description | Res |
Utilities
| Cable | Available |
Interested in 7 Duggan Drive, Brampton, Ontario L6Y 4K8?

Jas Gill
Broker
www.realestatebygill.com/
2 County Court Blvd. Ste 150
Brampton, Ontario L6W 3W8
(905) 456-1177
(905) 456-1107
www.remaxcentre.ca/

Ron Rangan
Broker
www.ronremax.ca/
2 County Court Blvd. Ste 150
Brampton, Ontario L6W 3W8
(905) 456-1177
(905) 456-1107
www.remaxcentre.ca/








































