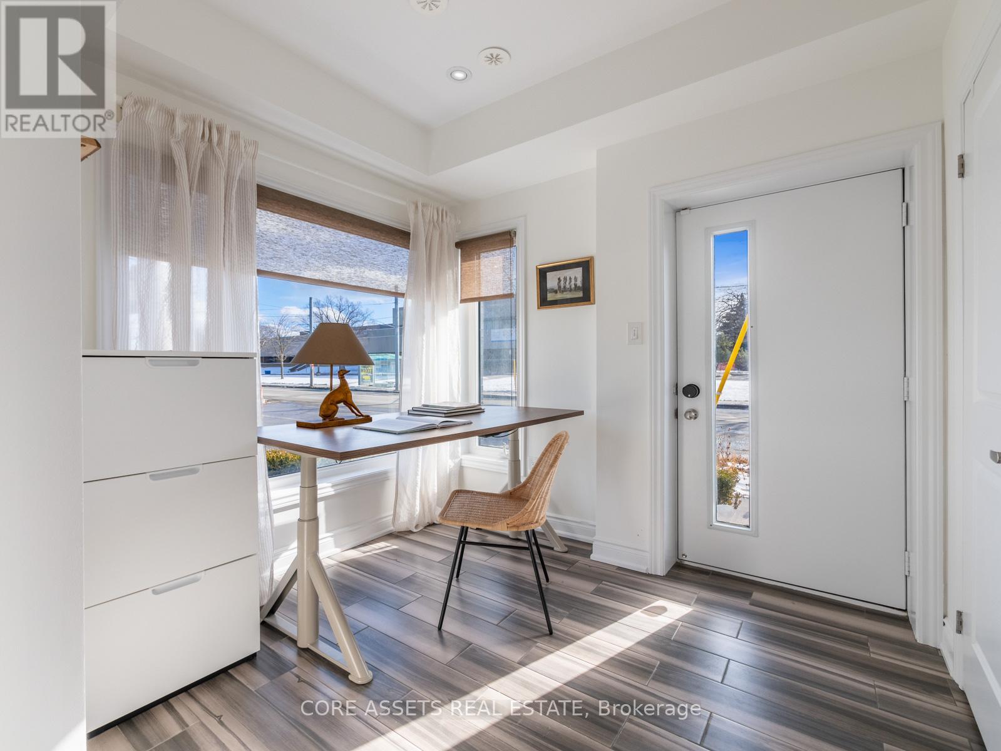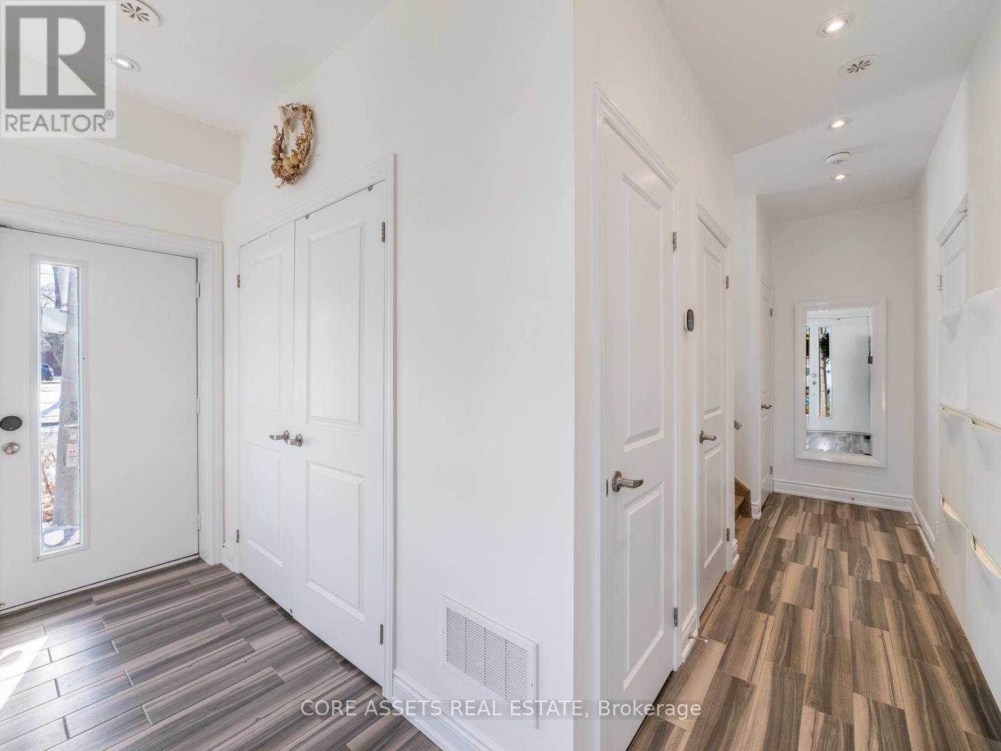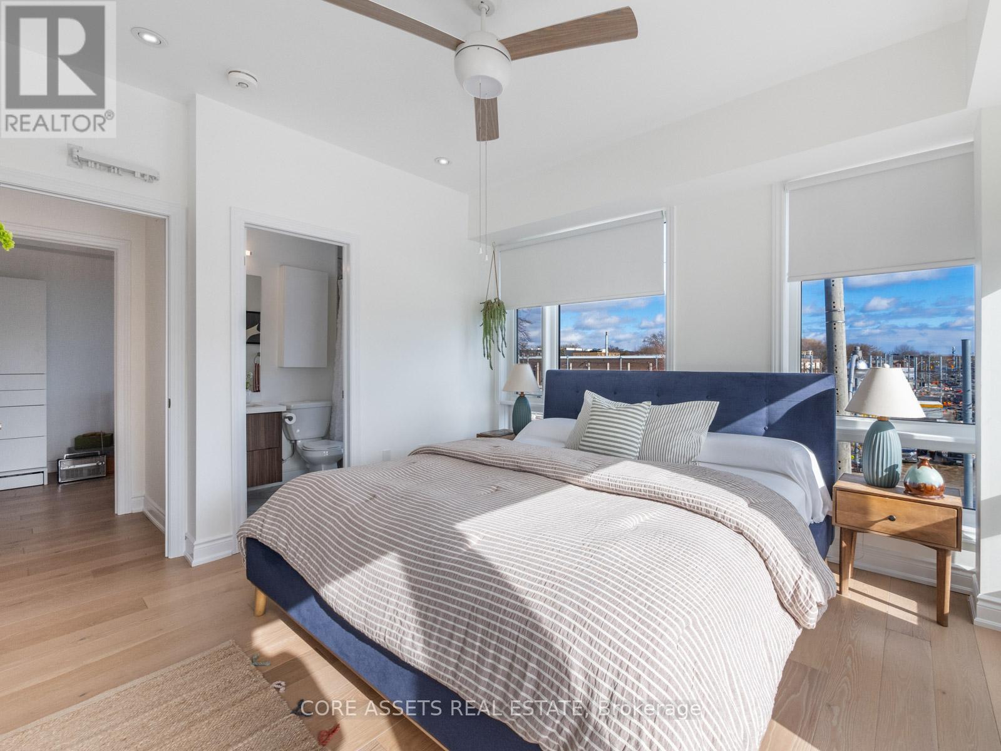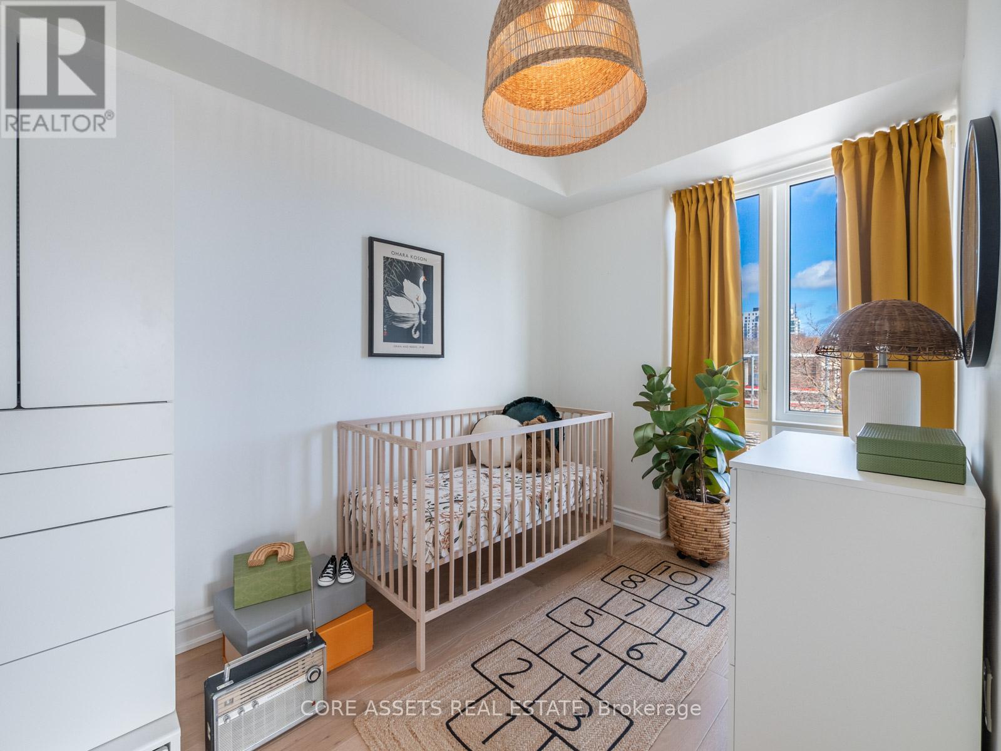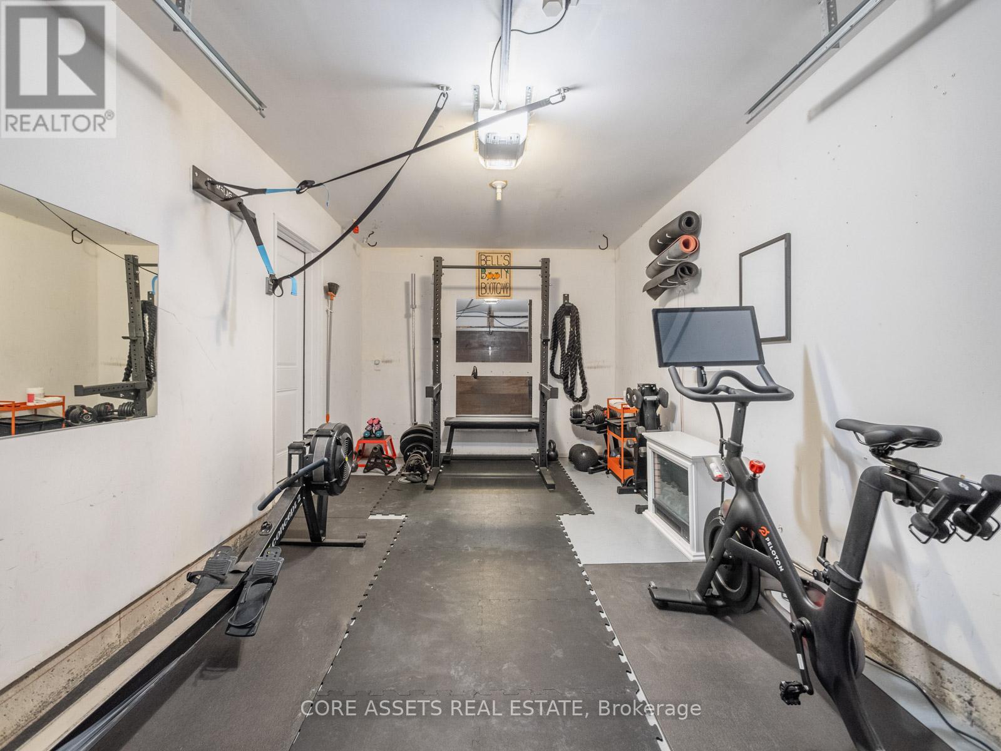$1,349,000
Discover the perfect combination of elegance, sophistication, and modern living in this European-inspired, 2019-built masterpiece. Nestled on a quiet dead-end street in Leslieville, this home offers three bedrooms, three bathrooms and functional work-from-home space for two. The open-concept layout is thoughtfully designed to maximize functionality and style, with natural light pouring in through large east and south-facing windows. Luxurious finishes elevate the space, creating a warm, inviting atmosphere for everyday living and entertaining. Step outside and be amazed by the incredible rooftop patio, offering breathtaking views of the downtown skyline. It's the ultimate spot for summer hosting, where you can enjoy the fireworks at Woodbine or unwind with friends under the stars. The built-in garage (with a wifi-enabled opener) adds a touch of convenience and security, while a second entrance off Eastern Avenue makes this home ideal for an office setup. There is no shortage of storage with an entire climate-controlled crawl space under the ground level. The location truly sets this home apart. You'll always have something to do just steps away from Toronto's best beach, the vibrant Leslieville Farmers Market, and the bustling events at Woodbine Park. Queen Street's eclectic shops and cozy cafes are just around the corner, and the easy access to the Lakeshore, DVP, and TTC means commuting downtown is a breeze, whether you drive, bike, or take transit. Families will love the proximity to excellent schools with French immersion and lunch programs, while the friendly, tight-knit community adds to the charm of this already desirable neighbourhood. With annual street events and a welcoming vibe, you'll feel at home when you arrive. This home embodies the best of Leslieville living, offering sophistication, functionality, and a location that's hard to beat. **** EXTRAS **** Upgrades: 2 coats of BM paint throughout, $100k+ rooftop reno w/ kitchen, pergola, laminate wood, BBQ, fire table, mini fridge. Top floor ductless AC for extra comfort. Widened driveway/added interlocking brick along south side w/ new shed (id:54662)
Property Details
| MLS® Number | E11957518 |
| Property Type | Single Family |
| Neigbourhood | Tiny Town |
| Community Name | Greenwood-Coxwell |
| Amenities Near By | Park, Place Of Worship, Public Transit, Beach, Hospital |
| Features | Carpet Free |
| Parking Space Total | 2 |
| Structure | Deck, Shed |
| View Type | View, City View, Lake View, View Of Water |
Building
| Bathroom Total | 3 |
| Bedrooms Above Ground | 3 |
| Bedrooms Total | 3 |
| Appliances | Barbeque, Garage Door Opener Remote(s), Water Heater, Dryer, Range, Refrigerator, Stove, Washer, Window Coverings, Wine Fridge |
| Basement Type | Crawl Space |
| Construction Style Attachment | Semi-detached |
| Cooling Type | Central Air Conditioning |
| Exterior Finish | Brick, Stucco |
| Fire Protection | Security System |
| Flooring Type | Tile, Hardwood, Concrete |
| Foundation Type | Poured Concrete |
| Half Bath Total | 1 |
| Heating Fuel | Natural Gas |
| Heating Type | Forced Air |
| Stories Total | 3 |
| Size Interior | 1,500 - 2,000 Ft2 |
| Type | House |
| Utility Water | Municipal Water |
Parking
| Garage |
Land
| Acreage | No |
| Land Amenities | Park, Place Of Worship, Public Transit, Beach, Hospital |
| Sewer | Sanitary Sewer |
| Size Depth | 25 Ft |
| Size Frontage | 30 Ft |
| Size Irregular | 30 X 25 Ft |
| Size Total Text | 30 X 25 Ft |
Interested in 39 Minto Street, Toronto, Ontario M4L 1B5?

Jordan Rasberry
Broker
brakerealestate.ca/
www.facebook.com/profile.php?id=100092865955887
www.linkedin.com/in/jordanrasberry/
142 King Street East
Toronto, Ontario M5C 1G7
(416) 398-5035
(416) 628-8145
www.coreassets.ca

