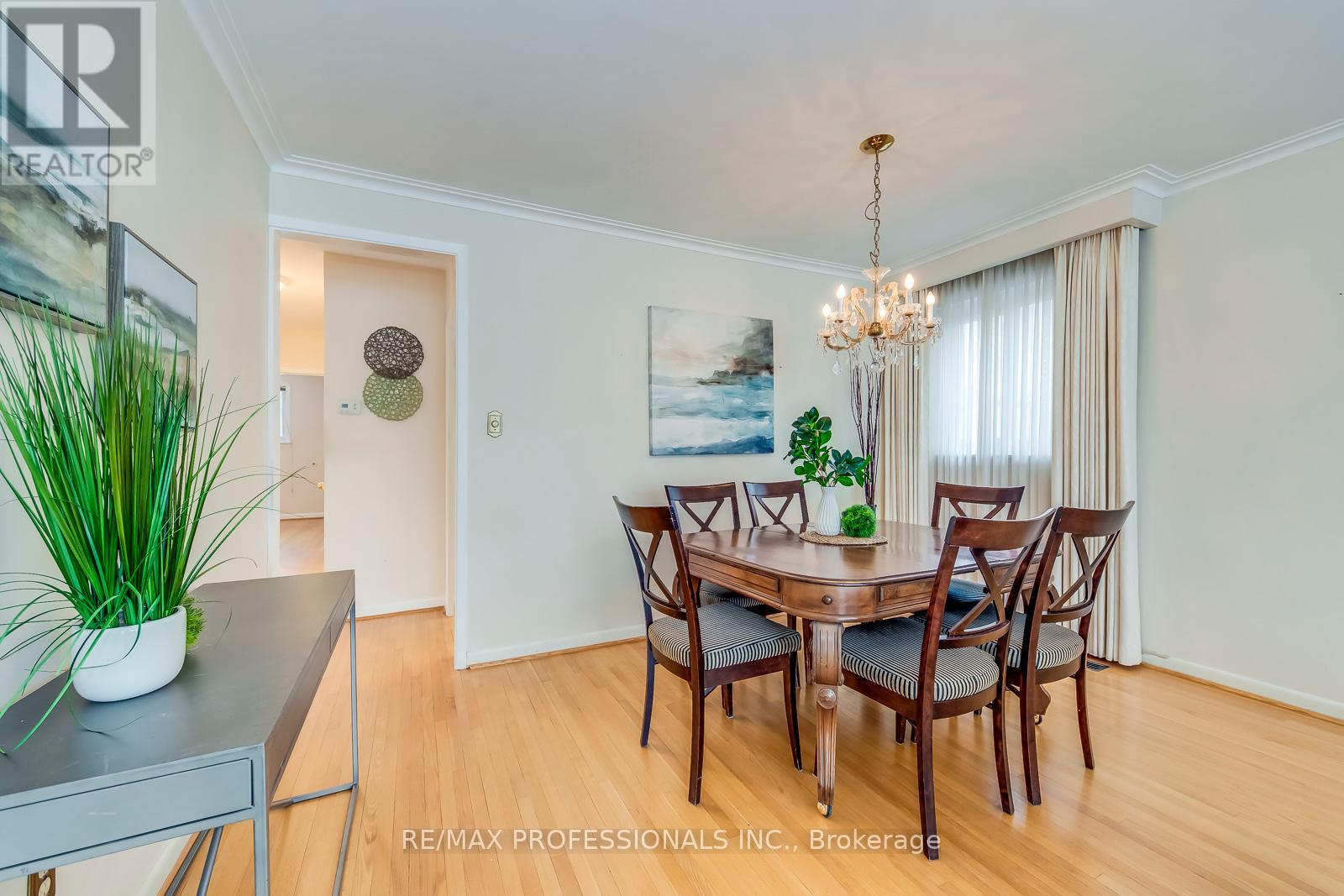$1,199,000
Welcome to 103 Carsbrooke Road, a cherished and immaculately maintained family home, proudly owned by its original owner and now available for the first time! This 3+1 bedroom, 2-bathroom detached home is a rare find in a sought-after, family-friendly neighborhood. Step inside and be greeted by an extremely functional layout designed for comfortable living. The bright and airy main floor features a well-appointed eat-in kitchen, spacious principal rooms, and an inviting flow throughout. A covered front porch provides a charming spot to relax and enjoy the neighborhood. The finished basement expands the living space with a large recreation room, an additional bedroom, a full bathroom, and ample storage, perfect for extended family, guests, or hobbies. Outside, the property boasts a private garage and two driveway spaces, ensuring plenty of parking. The backyard is full of potential - ideal for gardening, entertaining, or unwinding in your own outdoor retreat. Located in the heart of Etobicoke, this home is surrounded by top-rated schools, parks, and everyday conveniences. Enjoy proximity to Centennial Park, local shops, and effortless access to highways and transit. (id:54662)
Property Details
| MLS® Number | W11956746 |
| Property Type | Single Family |
| Neigbourhood | Etobicoke |
| Community Name | Etobicoke West Mall |
| Parking Space Total | 3 |
Building
| Bathroom Total | 2 |
| Bedrooms Above Ground | 3 |
| Bedrooms Below Ground | 1 |
| Bedrooms Total | 4 |
| Amenities | Fireplace(s) |
| Appliances | Window Coverings |
| Architectural Style | Bungalow |
| Basement Development | Finished |
| Basement Features | Separate Entrance |
| Basement Type | N/a (finished) |
| Construction Style Attachment | Detached |
| Cooling Type | Central Air Conditioning |
| Exterior Finish | Brick |
| Fireplace Present | Yes |
| Fireplace Total | 1 |
| Flooring Type | Hardwood, Tile, Carpeted |
| Foundation Type | Unknown |
| Heating Fuel | Natural Gas |
| Heating Type | Forced Air |
| Stories Total | 1 |
| Size Interior | 1,100 - 1,500 Ft2 |
| Type | House |
| Utility Water | Municipal Water |
Parking
| Attached Garage |
Land
| Acreage | No |
| Sewer | Sanitary Sewer |
| Size Depth | 114 Ft |
| Size Frontage | 49 Ft |
| Size Irregular | 49 X 114 Ft |
| Size Total Text | 49 X 114 Ft |
Interested in 103 Carsbrooke Road, Toronto, Ontario M9C 3C9?

Abe Snobar
Broker
www.abesnobar.ca
4242 Dundas St W Unit 9
Toronto, Ontario M8X 1Y6
(416) 236-1241
(416) 231-0563








































