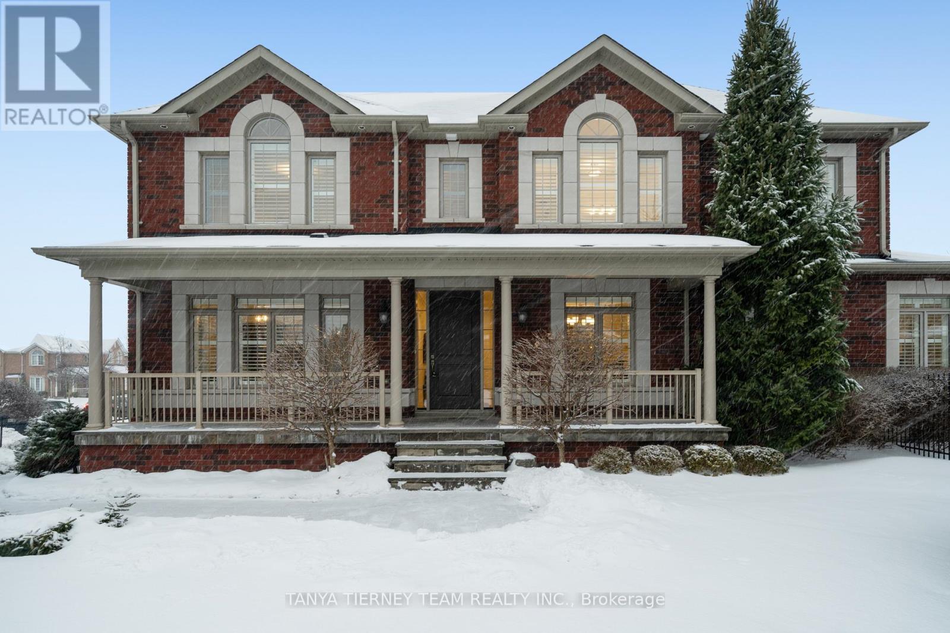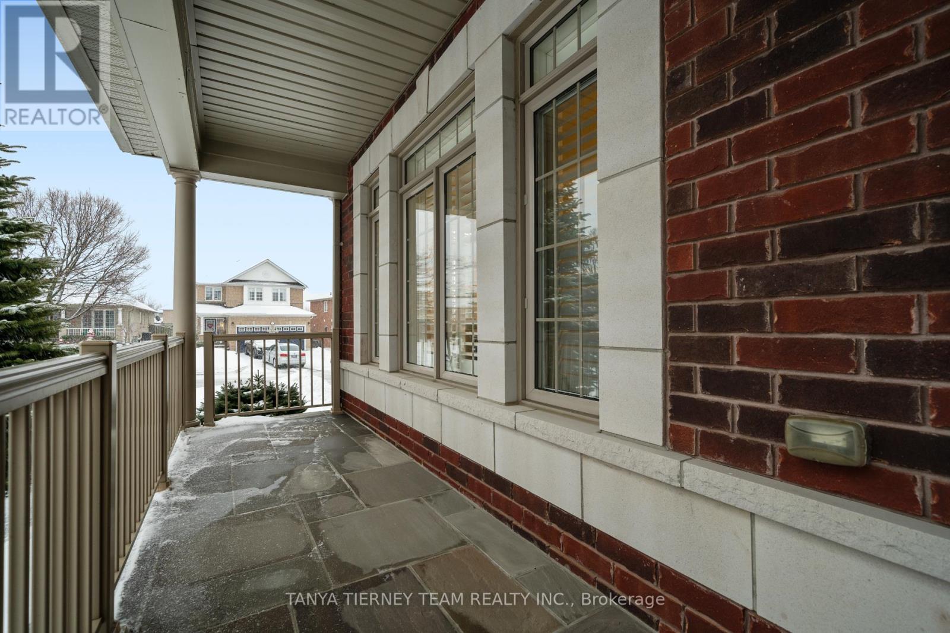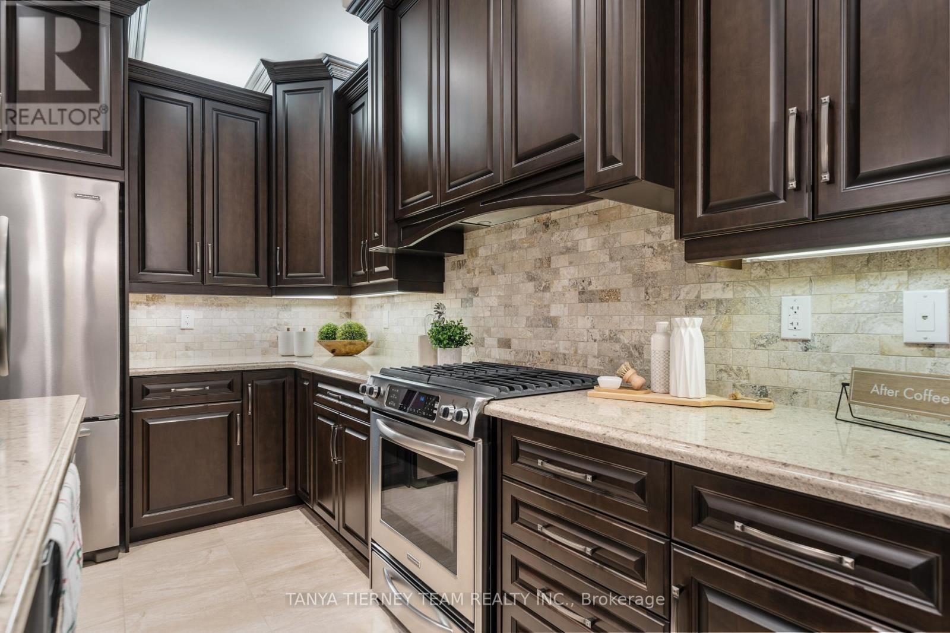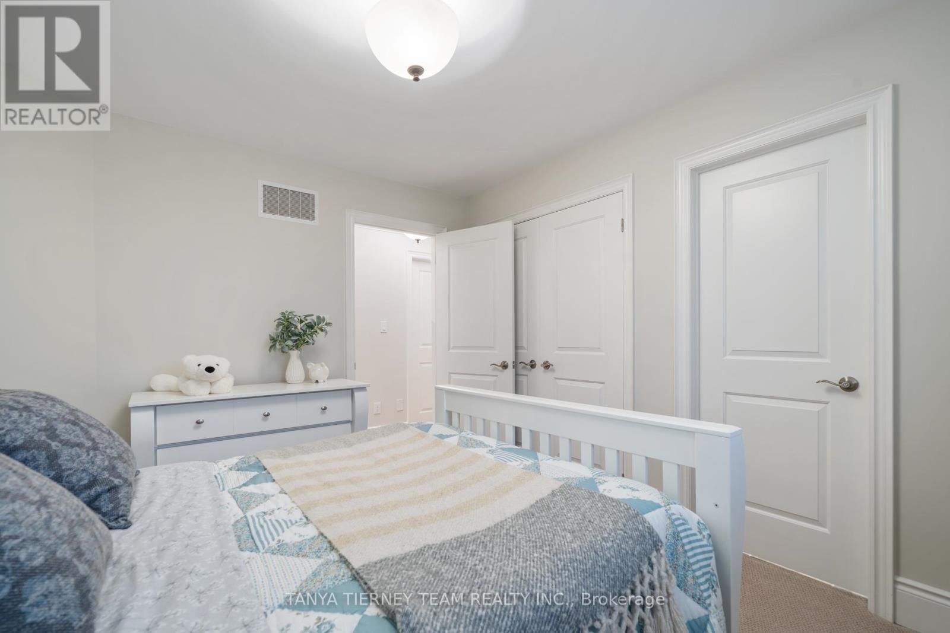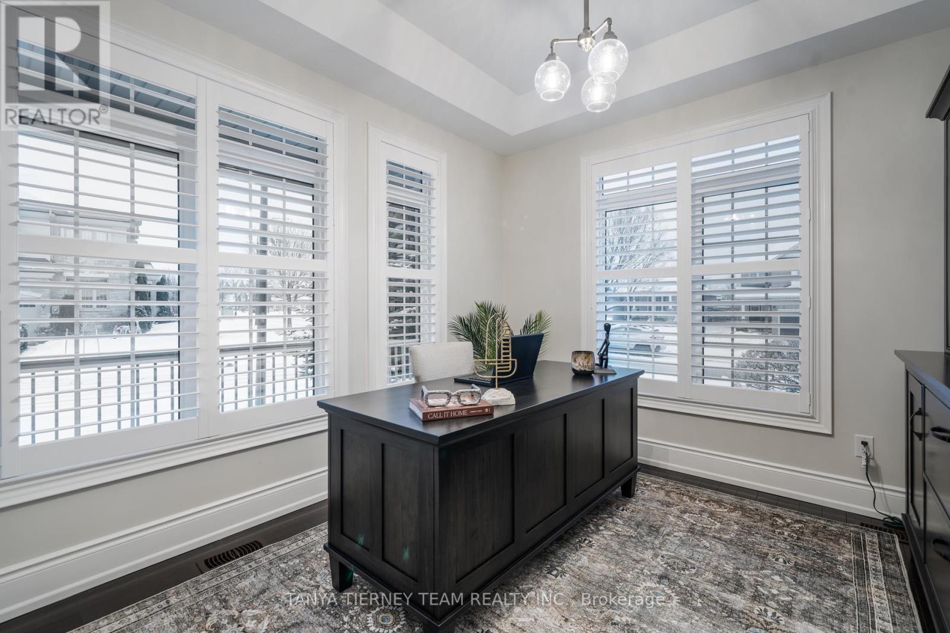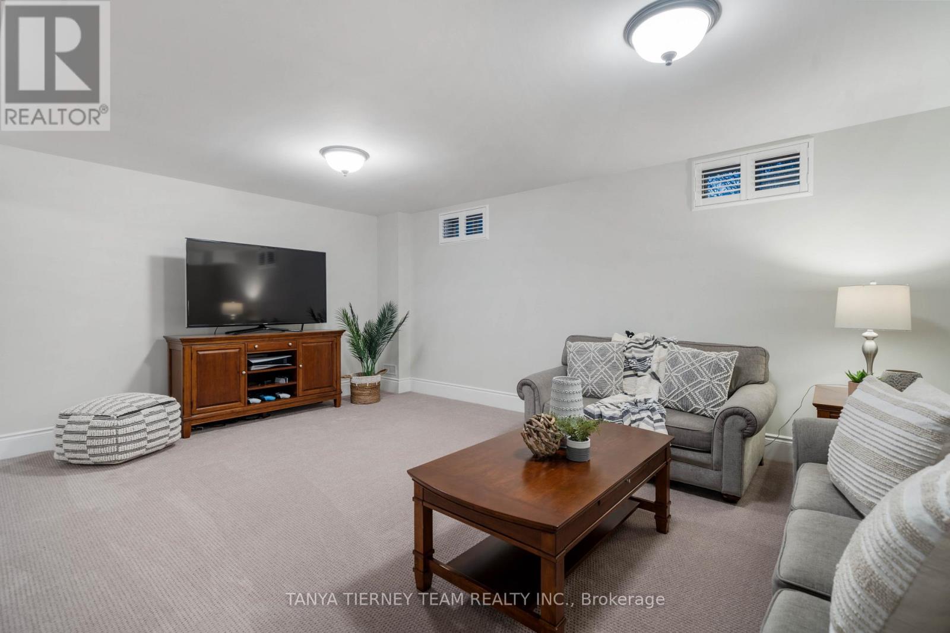$1,499,900
Over 3,500 sqft of luxury finishes in this 4 bedroom, 5 bath 'Monaco' model by Delta Rae Homes! Inviting curb appeal from the moment you arrive featuring professional landscaping including oversized flagstone porch/walkway, meticulous gardens & lawn with irrigation system, custom shed & a private backyard oasis with entertainers patio. No detail has been overlooked in this open concept floor plan with 9ft smooth ceilings, extensive hardwood floors including staircase with elegant wrought iron spindles, california shutters throughout, wainscotting, upgraded trim/baseboards, crown moulding & the list goes on! Gourmet kitchen boasting Cambria quartz counters, oversized centre island with breakfast bar, under/over cabinet lighting, backsplash, pot lights, upgraded tiles, stainless steel appliances & spacious breakfast area with sliding glass walk-out. Impressive great room with cozy gas fireplace offers a waffle ceiling & backyard views. Formal dining room with coffered ceiling make this home ideal for entertaining. Convenient main floor office & sunken laundry room with built-in cabinetry & garage access. Upstairs offers a walk-in linen closet & 4 generous bedrooms, all with ensuites! The primary retreat is complete with an amazing 2.57 x 2.64 walk-in closet & 4pc spa like ensuite with glass rainfall shower. Room to grow in the fully finished basement offering above grade windows, 2pc bath, rec room, games area with wet bar & ample storage space. Situated in a quiet north Whitby community, steps to schools, parks, transits & more! **** EXTRAS **** Roughed-in central vacuum, alarm system with no contract (id:54662)
Property Details
| MLS® Number | E11955695 |
| Property Type | Single Family |
| Community Name | Rolling Acres |
| Amenities Near By | Park, Public Transit, Schools |
| Community Features | Community Centre |
| Equipment Type | None |
| Parking Space Total | 4 |
| Rental Equipment Type | None |
| Structure | Patio(s), Porch, Shed |
Building
| Bathroom Total | 5 |
| Bedrooms Above Ground | 4 |
| Bedrooms Total | 4 |
| Amenities | Fireplace(s) |
| Appliances | Garage Door Opener Remote(s), Water Heater, Garage Door Opener, Window Coverings |
| Basement Development | Finished |
| Basement Type | Full (finished) |
| Construction Style Attachment | Detached |
| Cooling Type | Central Air Conditioning |
| Exterior Finish | Brick |
| Fire Protection | Alarm System |
| Fireplace Present | Yes |
| Fireplace Total | 1 |
| Flooring Type | Hardwood, Carpeted, Ceramic |
| Foundation Type | Unknown |
| Half Bath Total | 2 |
| Heating Fuel | Natural Gas |
| Heating Type | Forced Air |
| Stories Total | 2 |
| Size Interior | 2,500 - 3,000 Ft2 |
| Type | House |
| Utility Water | Municipal Water |
Parking
| Attached Garage |
Land
| Acreage | No |
| Fence Type | Fenced Yard |
| Land Amenities | Park, Public Transit, Schools |
| Landscape Features | Landscaped |
| Sewer | Sanitary Sewer |
| Size Depth | 122 Ft ,4 In |
| Size Frontage | 44 Ft ,1 In |
| Size Irregular | 44.1 X 122.4 Ft ; Irregular Corner Lot - Survey Attached |
| Size Total Text | 44.1 X 122.4 Ft ; Irregular Corner Lot - Survey Attached|under 1/2 Acre |
| Zoning Description | Residential |
Utilities
| Cable | Available |
| Sewer | Installed |
Interested in 6 Lady May Drive, Whitby, Ontario L1R 0L6?

Tatanya Martine Tierney
Salesperson
www.tanyatierney.ca/
www.facebook.com/tanyatierneycountry?ref=tn_tnmn
twitter.com/TanyaTierney
49 Baldwin Street
Brooklin, Ontario L1M 1A2
(905) 706-3131
(905) 655-9596
www.tanyatierney.ca
www.facebook.com/tanyatierneycountry
twitter.com/@TanyaTierney
Richard Shea
Broker of Record
www.tanyatierney.ca/
www.facebook.com/tanyatierneycountry
twitter.com/@TanyaTierney
49 Baldwin Street
Brooklin, Ontario L1M 1A2
(905) 706-3131
(905) 655-9596
www.tanyatierney.ca
www.facebook.com/tanyatierneycountry
twitter.com/@TanyaTierney
