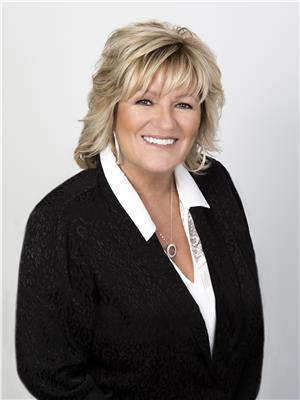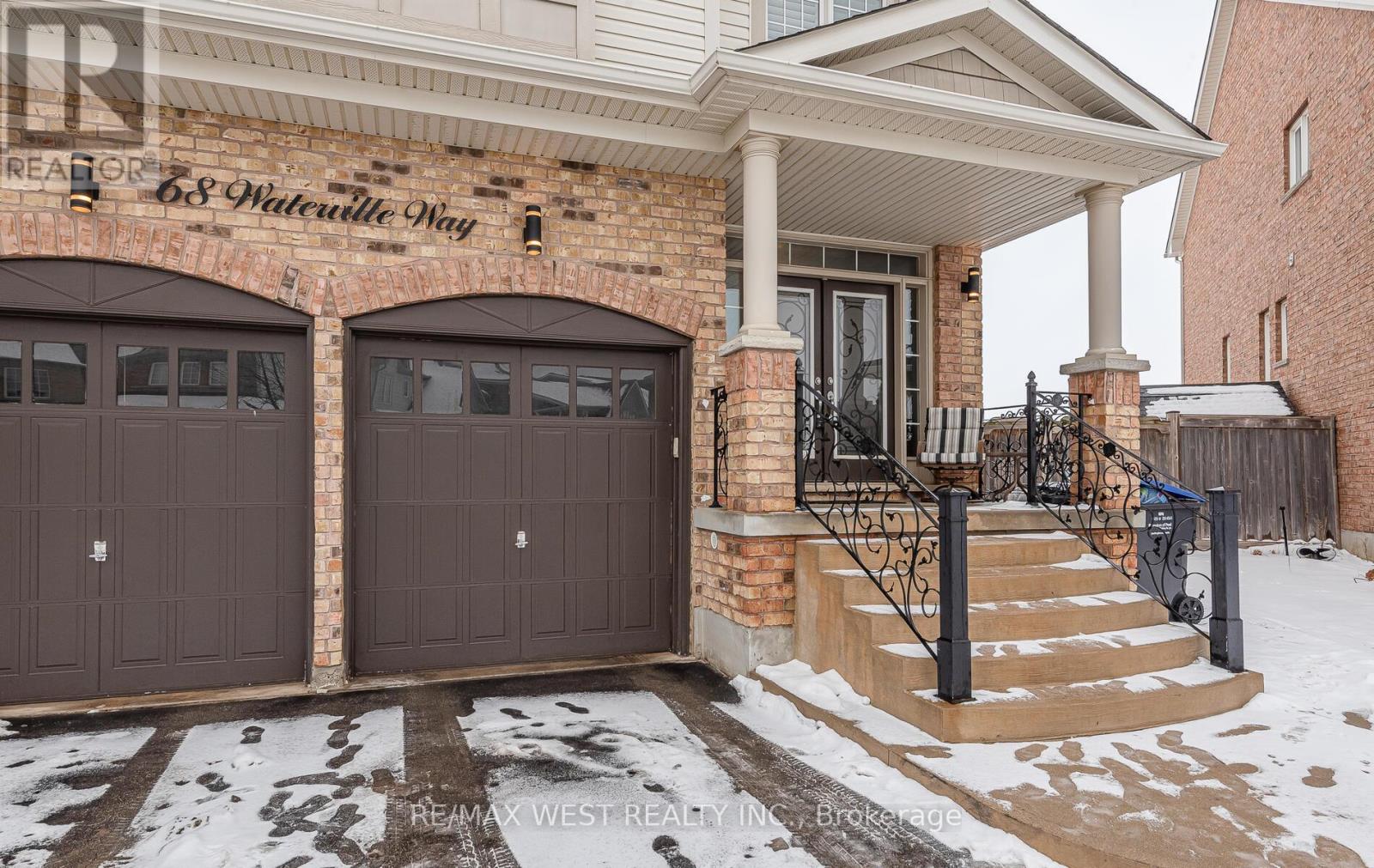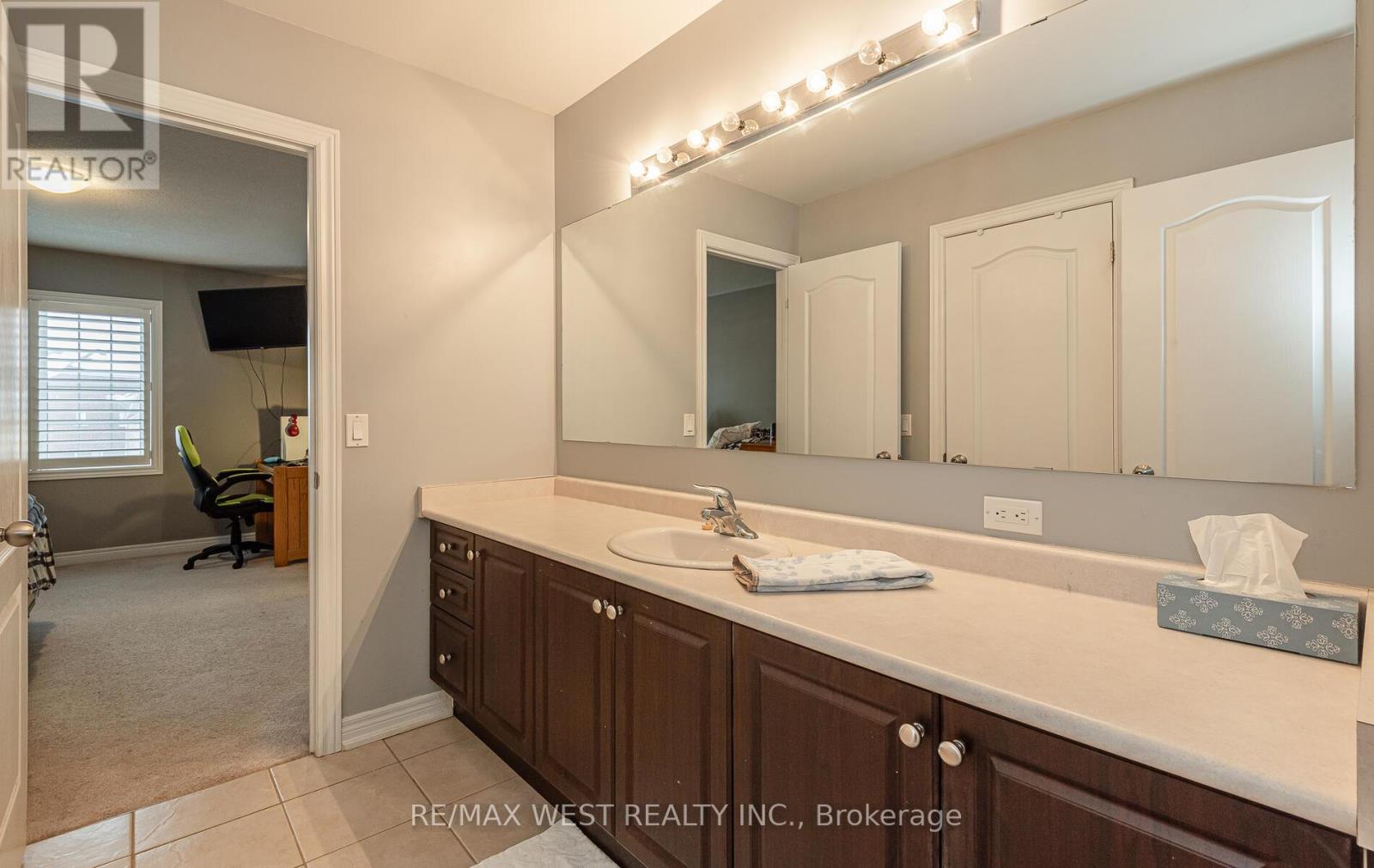$1,429,900
Fabulous 4+1 bedroom executive home with 3 full bathrooms on upper level plus a 1 bedroom apartment with separate entrance! Shared laundry on main level with access to both levels ""Southfield"" community with 9 ft ceilings and beautiful open floor plan and hardwood flooring, 2853 Sqft. Granite and quartz countertops, gorgeous kitchen and family room across the back of this home, backing onto green space with views of the community center and School in distance. Cozy, electric fireplace, walk out to deck and covered hot tub! Massive primary bedroom and walk-in closet and huge 5 piece ensuite, second bedroom features a 4 Piece ensuite and 3rd and 4th bedroom have a 4 piece jack and jill and Walk in closet. Basement has a great 1 bedroom apartment with French doors and lots of storage! CAC, high efficiency furnace, oak & wrought iron staircase shows 10++++ (id:54662)
Property Details
| MLS® Number | W11955777 |
| Property Type | Single Family |
| Neigbourhood | SouthFields Village |
| Community Name | Rural Caledon |
| Amenities Near By | Public Transit, Schools |
| Community Features | Community Centre |
| Features | Level Lot, Backs On Greenbelt, Flat Site, Conservation/green Belt |
| Parking Space Total | 4 |
| Structure | Deck, Shed |
Building
| Bathroom Total | 5 |
| Bedrooms Above Ground | 4 |
| Bedrooms Below Ground | 1 |
| Bedrooms Total | 5 |
| Amenities | Fireplace(s) |
| Appliances | Hot Tub, Garage Door Opener Remote(s), Water Heater |
| Basement Features | Apartment In Basement, Separate Entrance |
| Basement Type | N/a |
| Construction Style Attachment | Detached |
| Cooling Type | Central Air Conditioning |
| Exterior Finish | Brick, Stone |
| Fireplace Present | Yes |
| Fireplace Total | 1 |
| Flooring Type | Hardwood, Laminate, Carpeted |
| Foundation Type | Brick, Concrete |
| Half Bath Total | 1 |
| Heating Fuel | Natural Gas |
| Heating Type | Forced Air |
| Stories Total | 2 |
| Size Interior | 2,500 - 3,000 Ft2 |
| Type | House |
| Utility Water | Municipal Water |
Parking
| Attached Garage |
Land
| Acreage | No |
| Fence Type | Fenced Yard |
| Land Amenities | Public Transit, Schools |
| Sewer | Sanitary Sewer |
| Size Depth | 133 Ft ,9 In |
| Size Frontage | 31 Ft |
| Size Irregular | 31 X 133.8 Ft ; Backs On To Greenspace |
| Size Total Text | 31 X 133.8 Ft ; Backs On To Greenspace|under 1/2 Acre |
| Zoning Description | Lot Front- 30.97 Lot Depth-133.76 X76 |
Interested in 68 Waterville Way, Caledon, Ontario L7C 3P4?

Debbie Howell
Salesperson
www.debbiehowell.com/
9-1 Queensgate Boulevard
Bolton, Ontario L7E 2X7
(905) 857-7653
(905) 857-7671
www.remaxwest.com/































