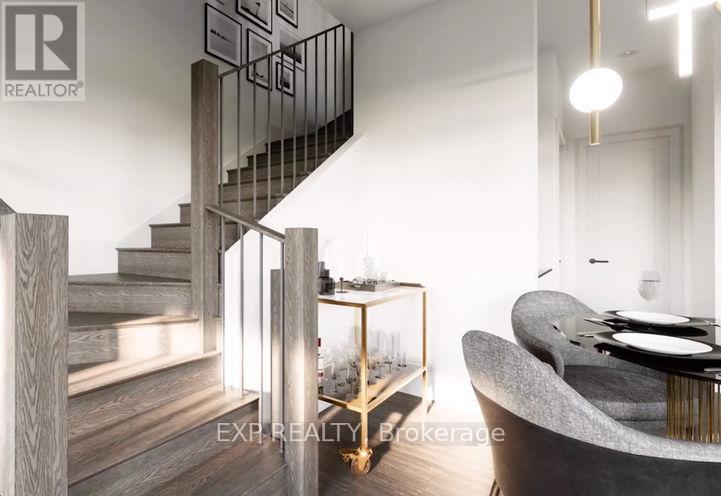$699,000
Rarely Available Corner Unit! This spacious 3-bedroom, 3-bathroom urban townhome by Andrin offers 1,485 sqft of living space plus a massive 387 sqft private rooftop terrace. The prime location can't be beatjust steps from Upper Canada Mall, the GO Station, the hospital, Roy Twinney Rec Centre, schools, Thornton Bales Conservation Area, and all major retailers like Walmart, Winners, Home Depot, Costco, and a variety of food and grocery stores. Builder upgrades include smooth ceilings, pot lights, red oak handrails with iron pickets, Moen faucets in the kitchen and bathrooms, 5-panel shaker interior doors, and custom cabinetry with pots & pan drawers, waste disposal drawer, spice rack, and more. The professionally landscaped grounds feature walking paths, seating areas, play zones, a private community park, and a dog park for residents to enjoy! Photos and floorplan are from builder brochures (id:54662)
Property Details
| MLS® Number | N11955728 |
| Property Type | Single Family |
| Community Name | Glenway Estates |
| Amenities Near By | Hospital, Park, Public Transit, Schools |
| Community Features | Pet Restrictions |
| Features | Conservation/green Belt, In Suite Laundry |
| Parking Space Total | 1 |
Building
| Bathroom Total | 3 |
| Bedrooms Above Ground | 3 |
| Bedrooms Total | 3 |
| Appliances | Water Heater, Dishwasher, Dryer, Microwave, Range, Refrigerator, Stove, Washer |
| Cooling Type | Central Air Conditioning |
| Exterior Finish | Brick |
| Flooring Type | Laminate |
| Half Bath Total | 1 |
| Heating Fuel | Natural Gas |
| Heating Type | Forced Air |
| Size Interior | 1,400 - 1,599 Ft2 |
| Type | Row / Townhouse |
Parking
| Underground |
Land
| Acreage | No |
| Land Amenities | Hospital, Park, Public Transit, Schools |
Interested in 16 - 18 Lytham Green Circle, Newmarket, Ontario L3Y 2P3?

Gaurav Syal
Broker
(647) 955-6014
www.teamhousepal.com/
4711 Yonge St 10th Flr, 106430
Toronto, Ontario M2N 6K8
(866) 530-7737








