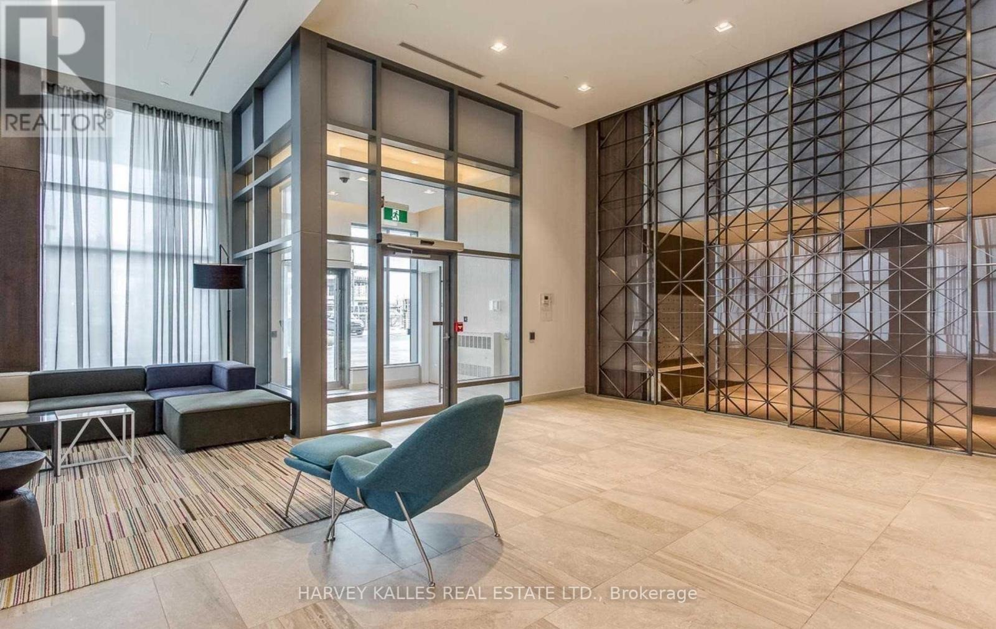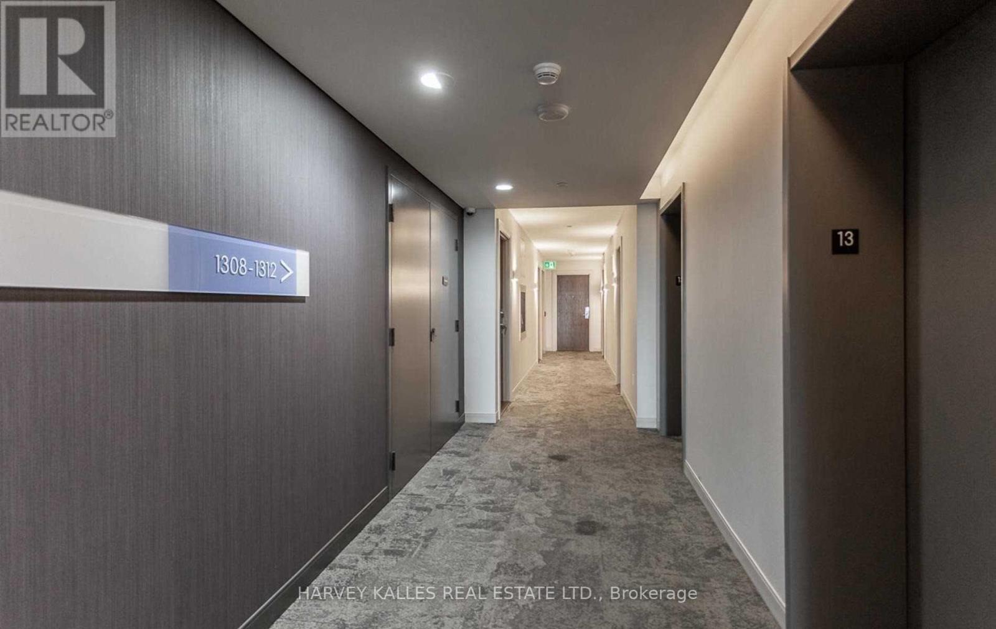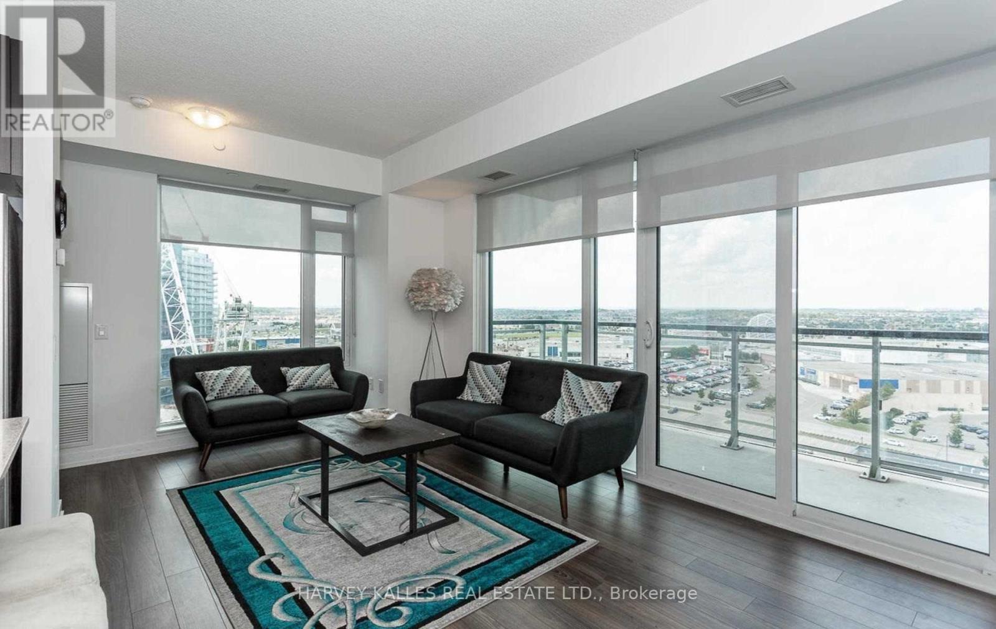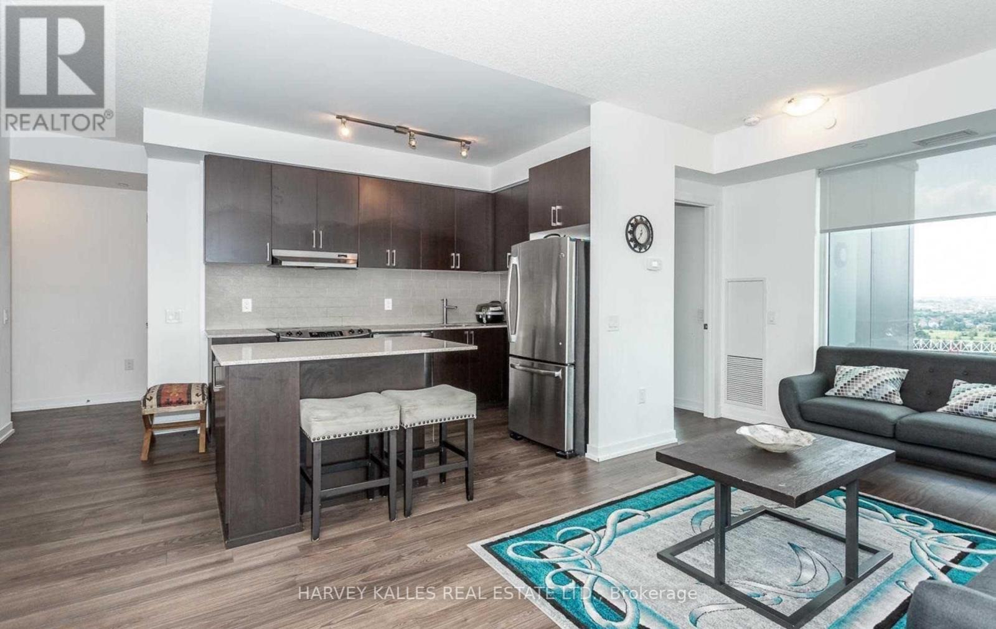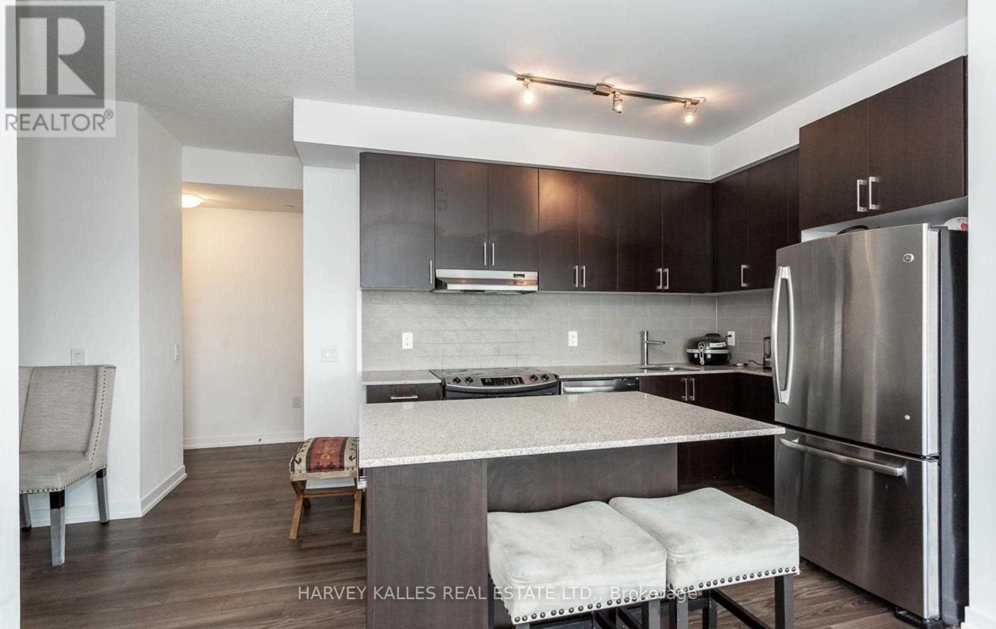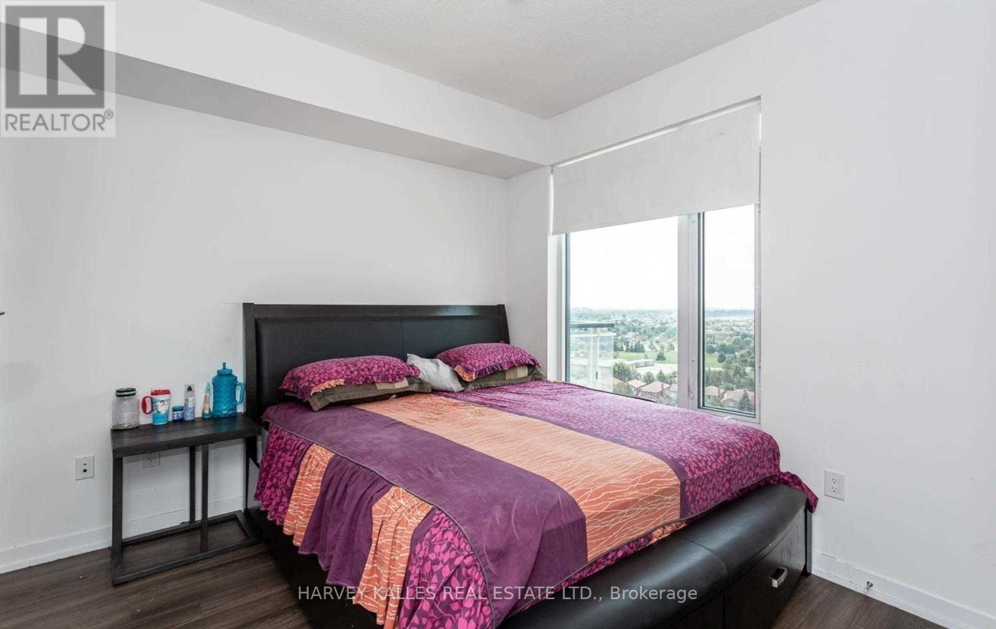$3,000 Monthly
Stunning Unobstructed View Of The City ! 2 Bed, 2 Bath + Den. Corner Unit with 931 Sqft +154 Balcony- Total Area-1085 Sqft. Right Across Erin Mills Town Centre. Walk To Restaurants, Public Transportation, Schools, Minutes To 403, Credit Valley Hospital, Walmart And Go Station. Two Top Ranking Schools, John Frazer & St. Aloysius Gonzaga; 9 Ft Ceilings, Granite Counter Top.One Parking, One Locker And Window Blinds Included. Move In Ready! (id:54662)
Property Details
| MLS® Number | W11955088 |
| Property Type | Single Family |
| Neigbourhood | Central Erin Mills |
| Community Name | Central Erin Mills |
| Amenities Near By | Hospital, Park, Public Transit, Schools |
| Community Features | Pet Restrictions |
| Features | Balcony |
| Parking Space Total | 1 |
| View Type | View |
Building
| Bathroom Total | 2 |
| Bedrooms Above Ground | 2 |
| Bedrooms Below Ground | 1 |
| Bedrooms Total | 3 |
| Amenities | Security/concierge, Exercise Centre, Party Room, Visitor Parking, Storage - Locker |
| Appliances | Blinds, Dishwasher, Dryer, Microwave, Stove, Washer, Window Coverings, Refrigerator |
| Cooling Type | Central Air Conditioning |
| Exterior Finish | Concrete |
| Fire Protection | Security Guard |
| Flooring Type | Laminate |
| Heating Fuel | Natural Gas |
| Heating Type | Forced Air |
| Size Interior | 900 - 999 Ft2 |
| Type | Apartment |
Parking
| Underground | |
| Garage |
Land
| Acreage | No |
| Land Amenities | Hospital, Park, Public Transit, Schools |
Interested in 1310 - 2560 Eglinton Avenue W, Mississauga, Ontario L5M 5R1?

Jorgina Lee
Salesperson
(416) 562-1577
www.JorginaLee.com
2316 Bloor Street West
Toronto, Ontario M6S 1P2
(416) 441-2888


