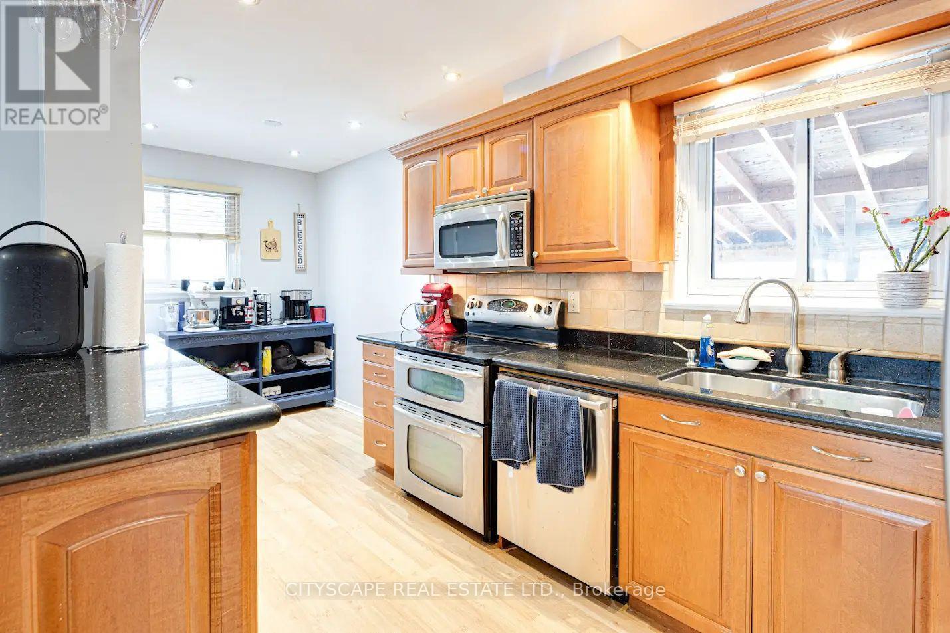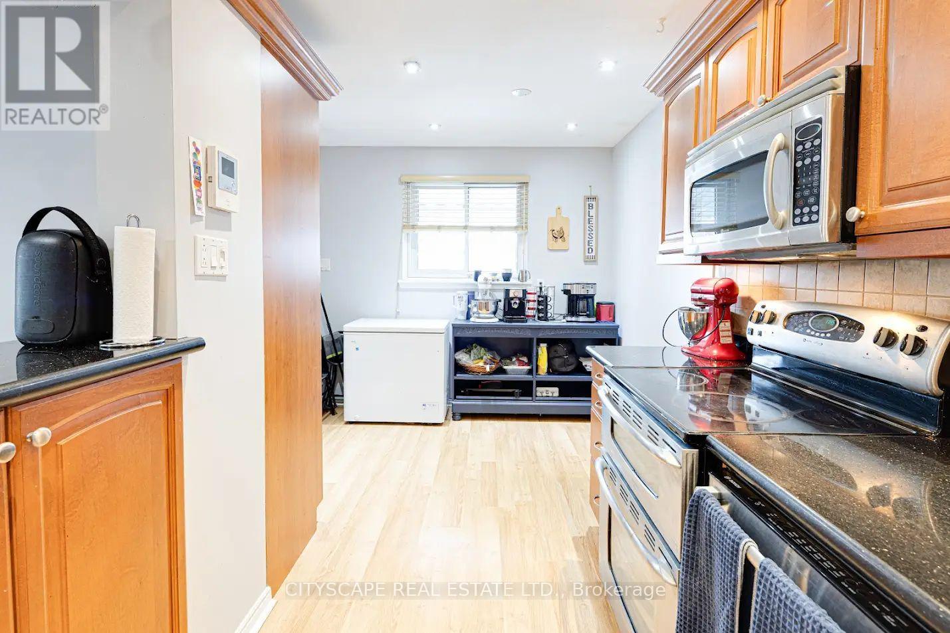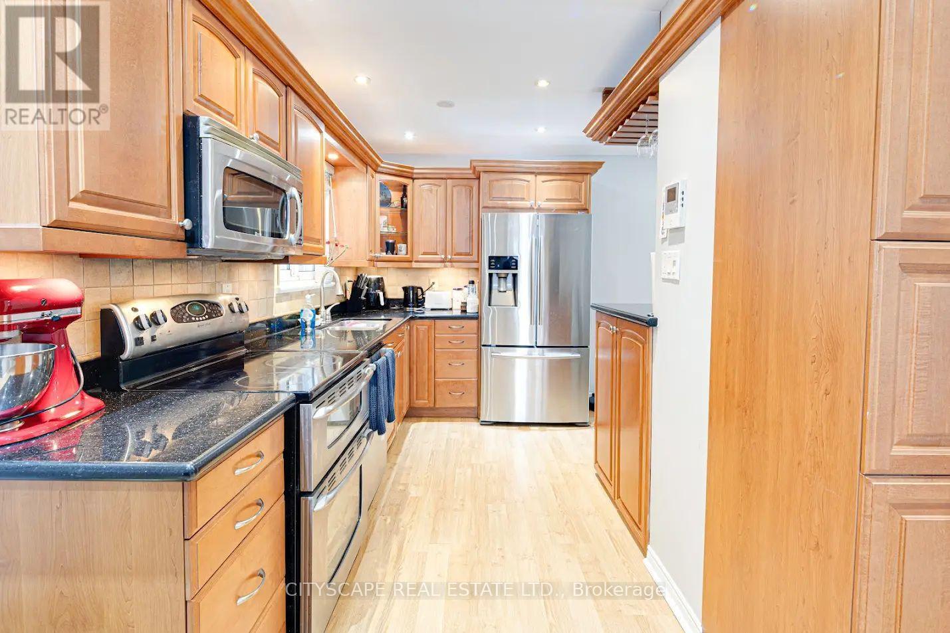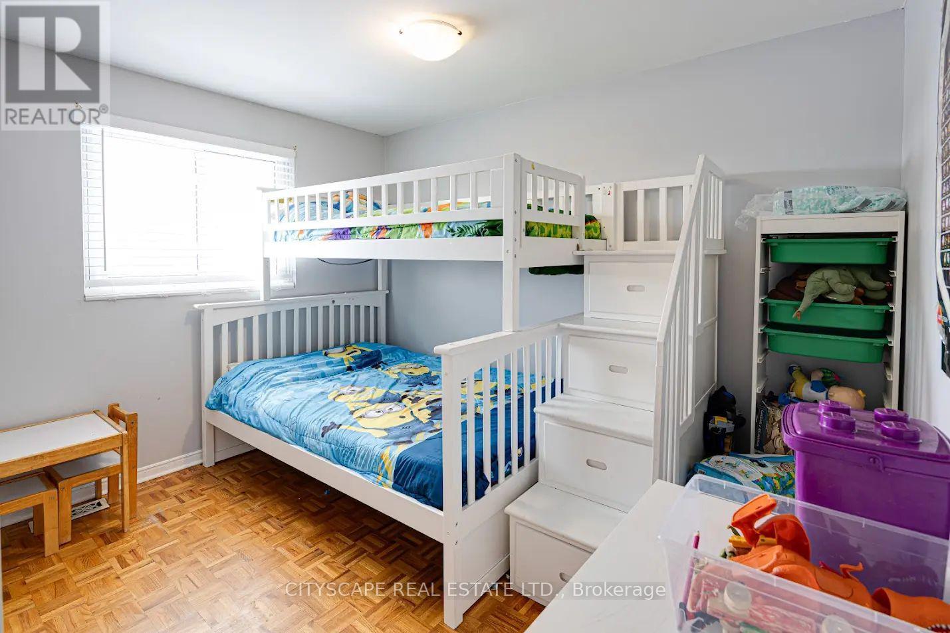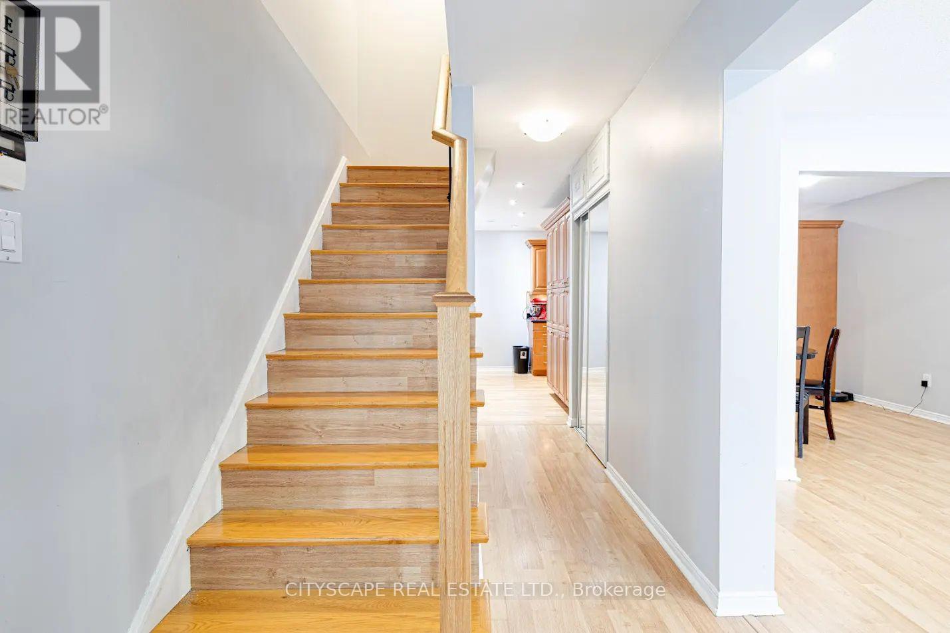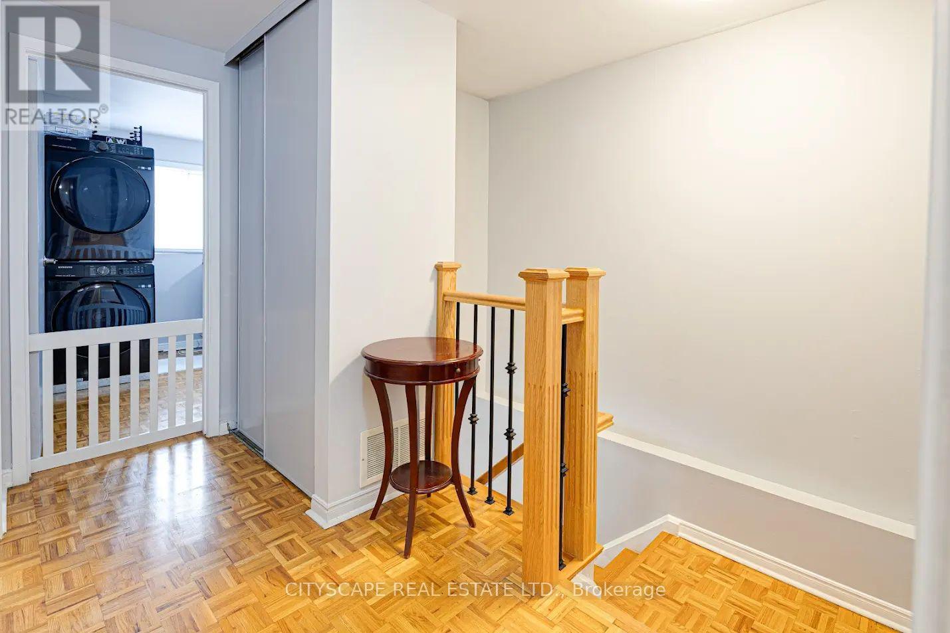$874,900
Legal Semi-detached Duplex, 4 plus 1 bedrooms, 3 bathrooms in highly coveted Central Park.Wood floors, large windows & pot lights throughout. Powder room on main w/ceramic tile. Chef's kitchen w/granite counters, stainless steel & Maple cabinetry. King sized primary bedroom w/his & hers closet. 4pc main bath w/Jacuzzi tub & vanity. 3 additional bedrooms w/ great natural light.4th bed being used as laundry/office. Legal Custom Finished 1 Bedroom, 1 Bathroom Basement Apartment W/Separate Entrance, Pot Lights, Ceramic Tile & Wood Flooring Throughout. Modern Kitchen W/Stainless Steel, quartz Counters, updated Cabinet's & Anatolia Mayfair glazed porcelain Backsplash. Trendy 4 Piece Bathroom With Rain Shower, Soaker Tub & Vanity. Bedroom Has Pot Lights built-in speaker wire & Wood Floors. AC & furnace installed 2021, HWT installed 2022, Roof done in 2017. 200AMP service. Second Unit Registered As 2-48 Mandarin Cres. **EXTRAS** Close To Public Transportation, Parks, trails, Schools, Shopping, Hospital, Churches & Grocery. Alarm/Camera system for security. Current rents; Upper level $2,626.56 plus 75% utilities, month to month lease. Tenant willing to stay or vacate. Lower Level vacant. (id:54662)
Property Details
| MLS® Number | W11955153 |
| Property Type | Single Family |
| Community Name | Central Park |
| Amenities Near By | Park, Public Transit, Schools |
| Community Features | School Bus |
| Parking Space Total | 4 |
Building
| Bathroom Total | 3 |
| Bedrooms Above Ground | 4 |
| Bedrooms Below Ground | 1 |
| Bedrooms Total | 5 |
| Appliances | Dishwasher, Dryer, Microwave, Two Stoves, Two Washers, Window Coverings, Two Refrigerators |
| Basement Features | Apartment In Basement, Separate Entrance |
| Basement Type | N/a |
| Construction Style Attachment | Semi-detached |
| Cooling Type | Central Air Conditioning |
| Exterior Finish | Aluminum Siding |
| Fireplace Present | Yes |
| Flooring Type | Ceramic, Laminate, Parquet |
| Half Bath Total | 1 |
| Heating Fuel | Natural Gas |
| Heating Type | Forced Air |
| Stories Total | 2 |
| Type | House |
| Utility Water | Municipal Water |
Parking
| Carport |
Land
| Acreage | No |
| Fence Type | Fenced Yard |
| Land Amenities | Park, Public Transit, Schools |
| Sewer | Sanitary Sewer |
| Size Depth | 110 Ft |
| Size Frontage | 45 Ft |
| Size Irregular | 45 X 110.03 Ft ; Corner Lot Curve |
| Size Total Text | 45 X 110.03 Ft ; Corner Lot Curve |
Utilities
| Cable | Available |
| Sewer | Installed |
Interested in 48 Mandarin Crescent, Brampton, Ontario L6S 2S4?

Ronald Gordon Blanchard
Broker
885 Plymouth Dr #2
Mississauga, Ontario L5V 0B5
(905) 241-2222
(905) 241-3333


