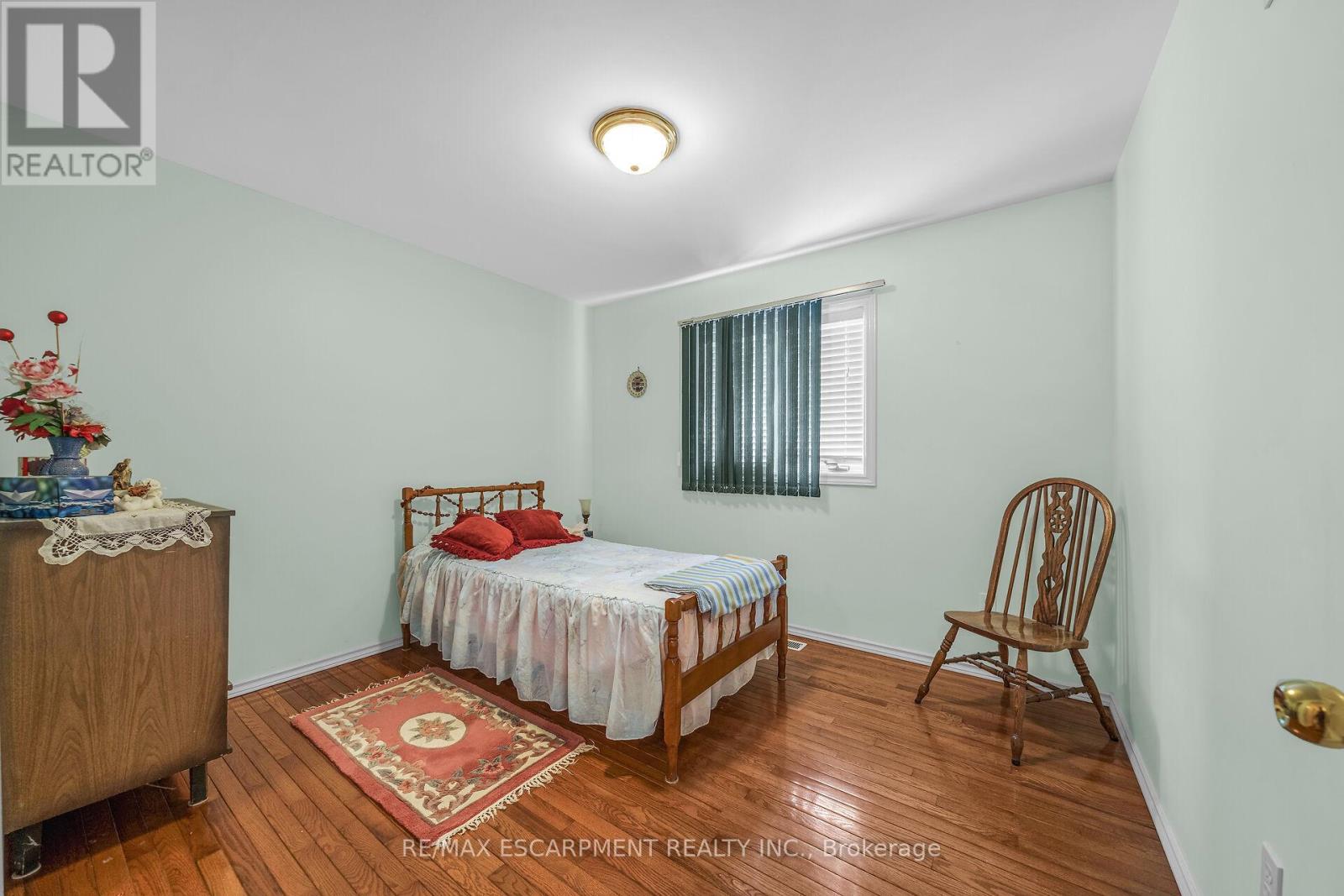$949,900
Immaculate fully finished custom built 3+1 bedroom, 2.5 bath brick bungalow with 1.5 car garage & separate side entrance to lower level in-law set up. Main floor eat-in kitchen features stainless steel appliances, centre island, an abundance of solid cabinets, ceramic backsplash & ceramic flooring. Living room with hardwood flooring & double french doors leads to good sized separate dining room with ceramic flooring & a second set of double french doors to kitchen. Hardwood flooring in hallway & all three bedrooms. Primary bedroom with double closets. Lower level offers large eat-in kitchen, family room, rec room, 4th bedroom, 4 piece bath with separate jetted tub & separate shower plus utility room with laundry area, cold room & plenty of storage. Fully fenced with large concrete patio in rear yard. 100 amps. Furnace 18, roof 19, central air 24. Great central mountain location close to Limeridge Mall & all amenities. Quick & easy access to Linc & Hwy. 403. Original owners since 1995. (id:54662)
Property Details
| MLS® Number | X11955130 |
| Property Type | Single Family |
| Neigbourhood | Hamilton Mountain |
| Community Name | Bruleville |
| Amenities Near By | Hospital, Park, Place Of Worship, Public Transit, Schools |
| Community Features | Community Centre |
| Features | In-law Suite |
| Parking Space Total | 5 |
| Structure | Patio(s) |
Building
| Bathroom Total | 3 |
| Bedrooms Above Ground | 3 |
| Bedrooms Below Ground | 1 |
| Bedrooms Total | 4 |
| Appliances | Garage Door Opener Remote(s), Central Vacuum, Dishwasher, Dryer, Garage Door Opener, Refrigerator, Stove, Washer |
| Architectural Style | Bungalow |
| Basement Development | Finished |
| Basement Type | Full (finished) |
| Construction Style Attachment | Detached |
| Cooling Type | Central Air Conditioning |
| Exterior Finish | Brick Facing |
| Flooring Type | Tile, Hardwood, Carpeted |
| Foundation Type | Block |
| Half Bath Total | 1 |
| Heating Fuel | Natural Gas |
| Heating Type | Forced Air |
| Stories Total | 1 |
| Size Interior | 1,500 - 2,000 Ft2 |
| Type | House |
| Utility Water | Municipal Water |
Parking
| Attached Garage | |
| Inside Entry |
Land
| Acreage | No |
| Land Amenities | Hospital, Park, Place Of Worship, Public Transit, Schools |
| Sewer | Sanitary Sewer |
| Size Depth | 125 Ft ,3 In |
| Size Frontage | 42 Ft |
| Size Irregular | 42 X 125.3 Ft |
| Size Total Text | 42 X 125.3 Ft|under 1/2 Acre |
| Zoning Description | D/s-212 D/s-1822 |
Interested in 122 Fieldway Drive, Hamilton, Ontario L9A 2L6?
Mark Togmus
Salesperson
325 Winterberry Drive #4b
Hamilton, Ontario L8J 0B6
(905) 573-1188
(905) 573-1189








































