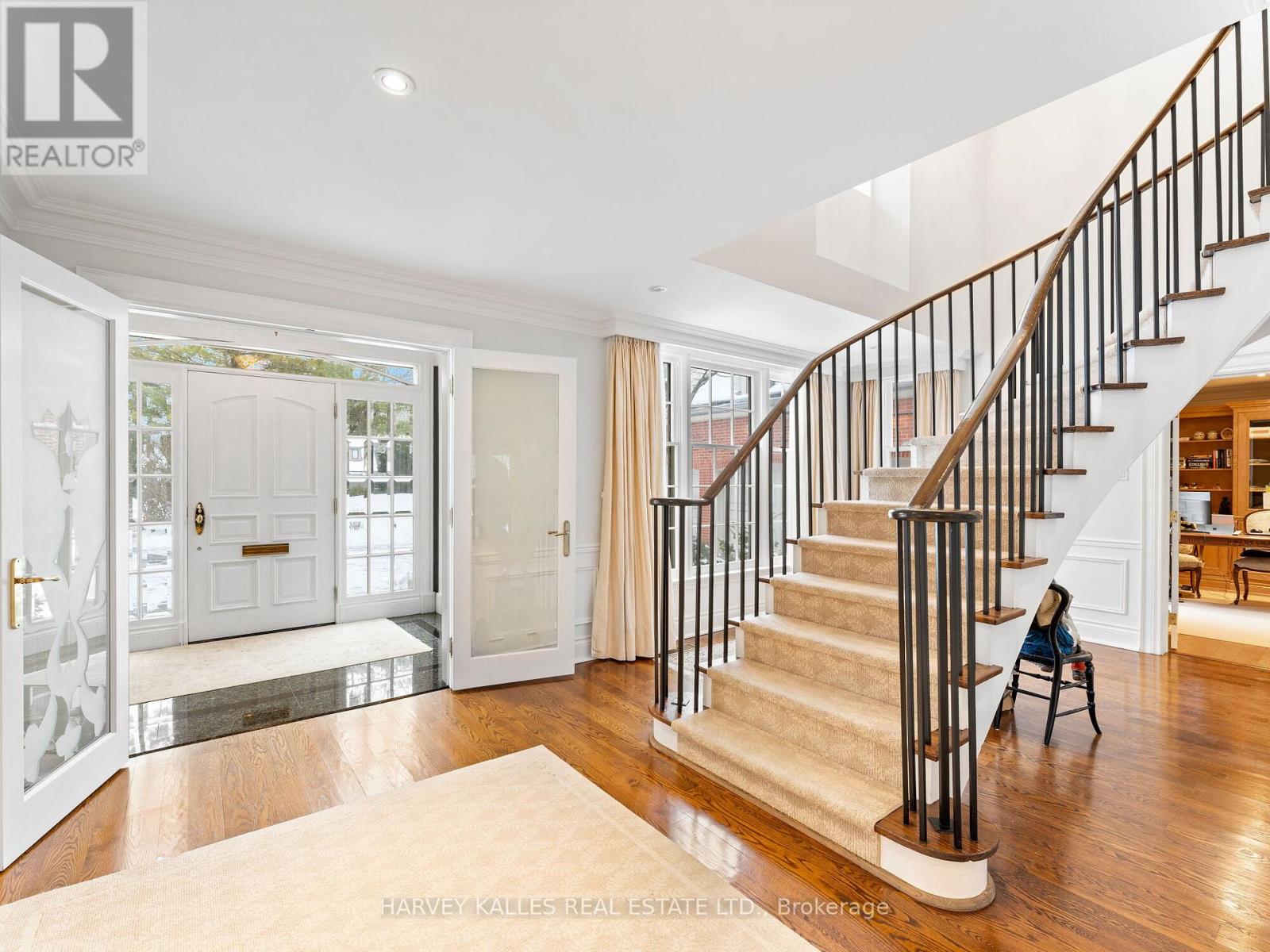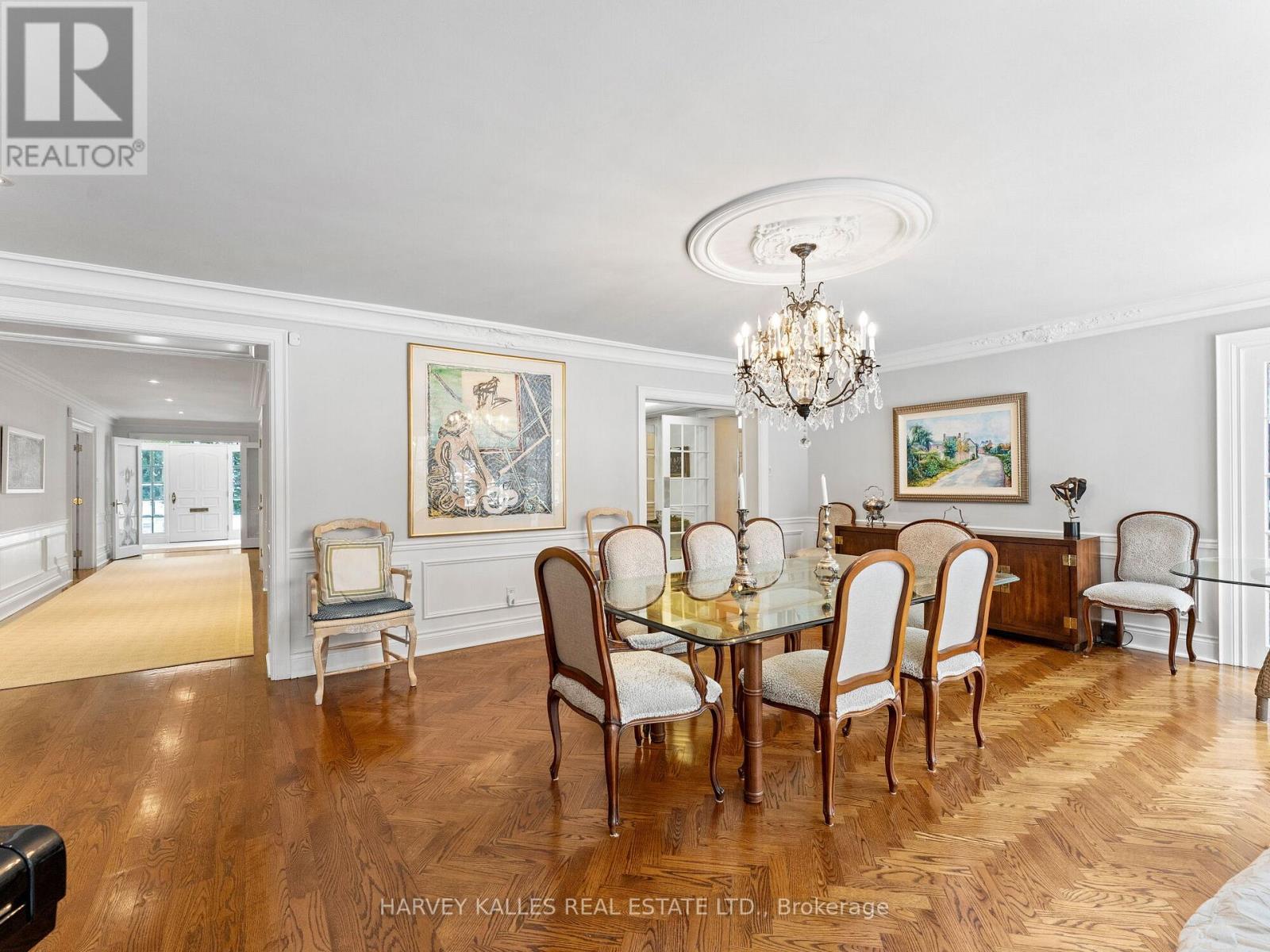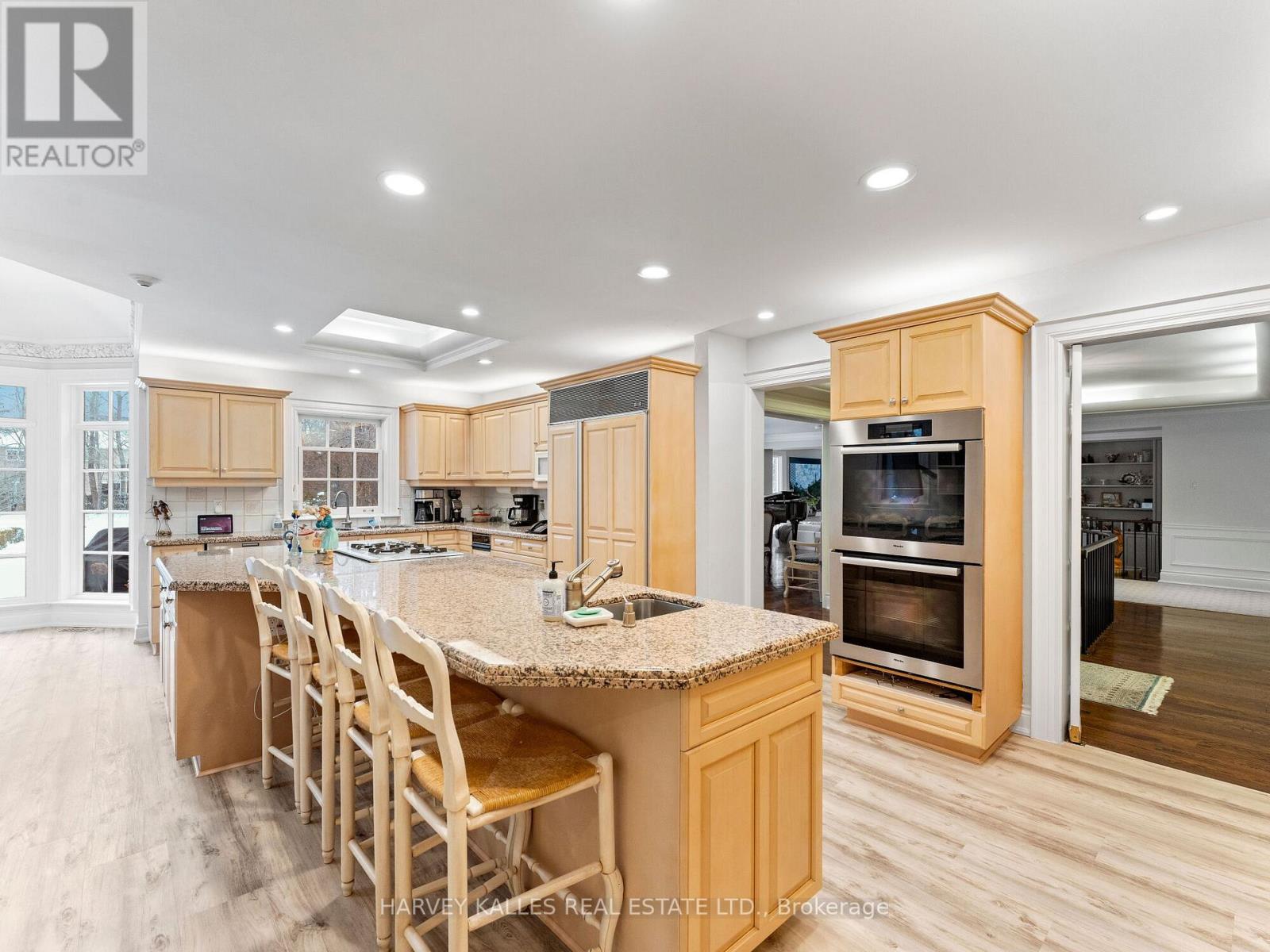$5,150,000
Welcome to 18 Old Colony Rd, where this spectacular property offers endless possibilities, whether you're looking to move in, renovate or build your dream home on a massive lot in one of Toronto's most desirable neighbourhoods. Boasting a meticulously designed floor plan, this home offers over 7,000 square feet of living space and features 5 spacious bedrooms and 7 luxurious bathrooms. The heart of the home is the expansive family-friendly layout, with both main and second-floor family rooms, a dedicated home office, and a sprawling basement complete with a gym, multiple recreation areas, and a custom wine closet with chiller. The gorgeous kitchen flows seamlessly into the oversized dining and living areas, perfect for hosting gatherings. Step outside to your private oasis, an absolutely stunning rear yard flooded with natural light, featuring an inground pool, tennis court, and ample space for entertaining or relaxing. The circular driveway accommodates up to 6 cars, plus a 3-car garage for extra convenience.Retreat to the primary suite, where you'll find a true sanctuary with vaulted ceilings, a cozy sitting room, and an oversized walk-in closet that will exceed all expectations.This one-of-a-kind property offers both incredible space and the ultimate location, all while providing endless potential to make it your own. Don't miss out on the chance to own a legacy home in one of Toronto's finest areas. (id:54662)
Property Details
| MLS® Number | C11954941 |
| Property Type | Single Family |
| Neigbourhood | Fifeshire |
| Community Name | St. Andrew-Windfields |
| Parking Space Total | 9 |
| Pool Type | Inground Pool |
Building
| Bathroom Total | 7 |
| Bedrooms Above Ground | 5 |
| Bedrooms Total | 5 |
| Amenities | Fireplace(s) |
| Appliances | Garage Door Opener Remote(s), Central Vacuum, Dryer, Garage Door Opener, Washer, Window Coverings |
| Basement Development | Finished |
| Basement Features | Walk Out |
| Basement Type | N/a (finished) |
| Construction Style Attachment | Detached |
| Cooling Type | Central Air Conditioning |
| Exterior Finish | Brick |
| Fire Protection | Alarm System |
| Fireplace Present | Yes |
| Flooring Type | Parquet, Hardwood, Carpeted |
| Foundation Type | Unknown |
| Half Bath Total | 1 |
| Heating Fuel | Natural Gas |
| Heating Type | Forced Air |
| Stories Total | 2 |
| Size Interior | 3,500 - 5,000 Ft2 |
| Type | House |
| Utility Water | Municipal Water |
Parking
| Attached Garage |
Land
| Acreage | No |
| Fence Type | Fenced Yard |
| Sewer | Sanitary Sewer |
| Size Depth | 290 Ft ,7 In |
| Size Frontage | 100 Ft ,6 In |
| Size Irregular | 100.5 X 290.6 Ft |
| Size Total Text | 100.5 X 290.6 Ft |
Interested in 18 Old Colony Road, Toronto, Ontario M2L 2J7?
Matthew Wise
Salesperson
2145 Avenue Road
Toronto, Ontario M5M 4B2
(416) 441-2888
www.harveykalles.com/








































