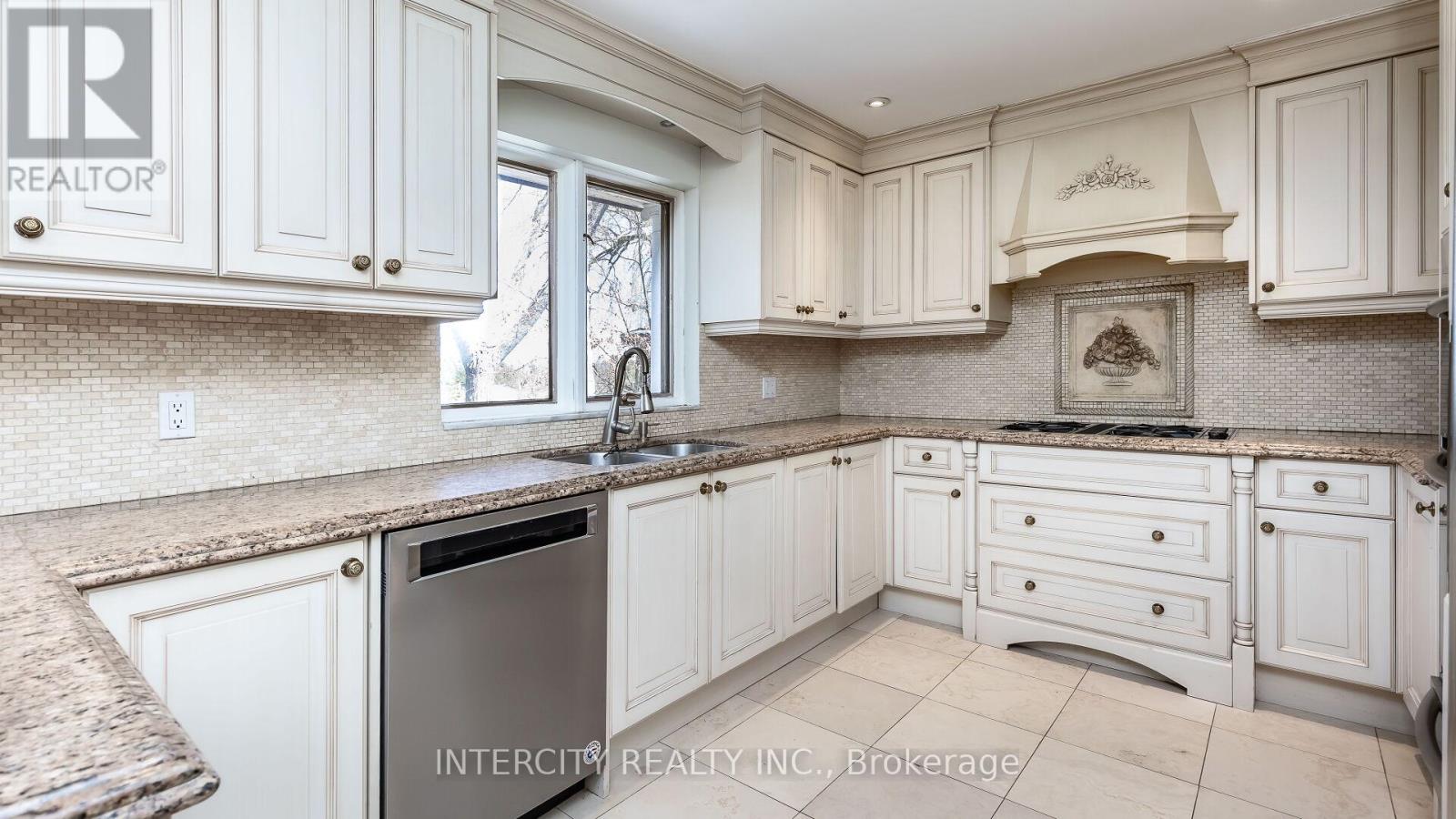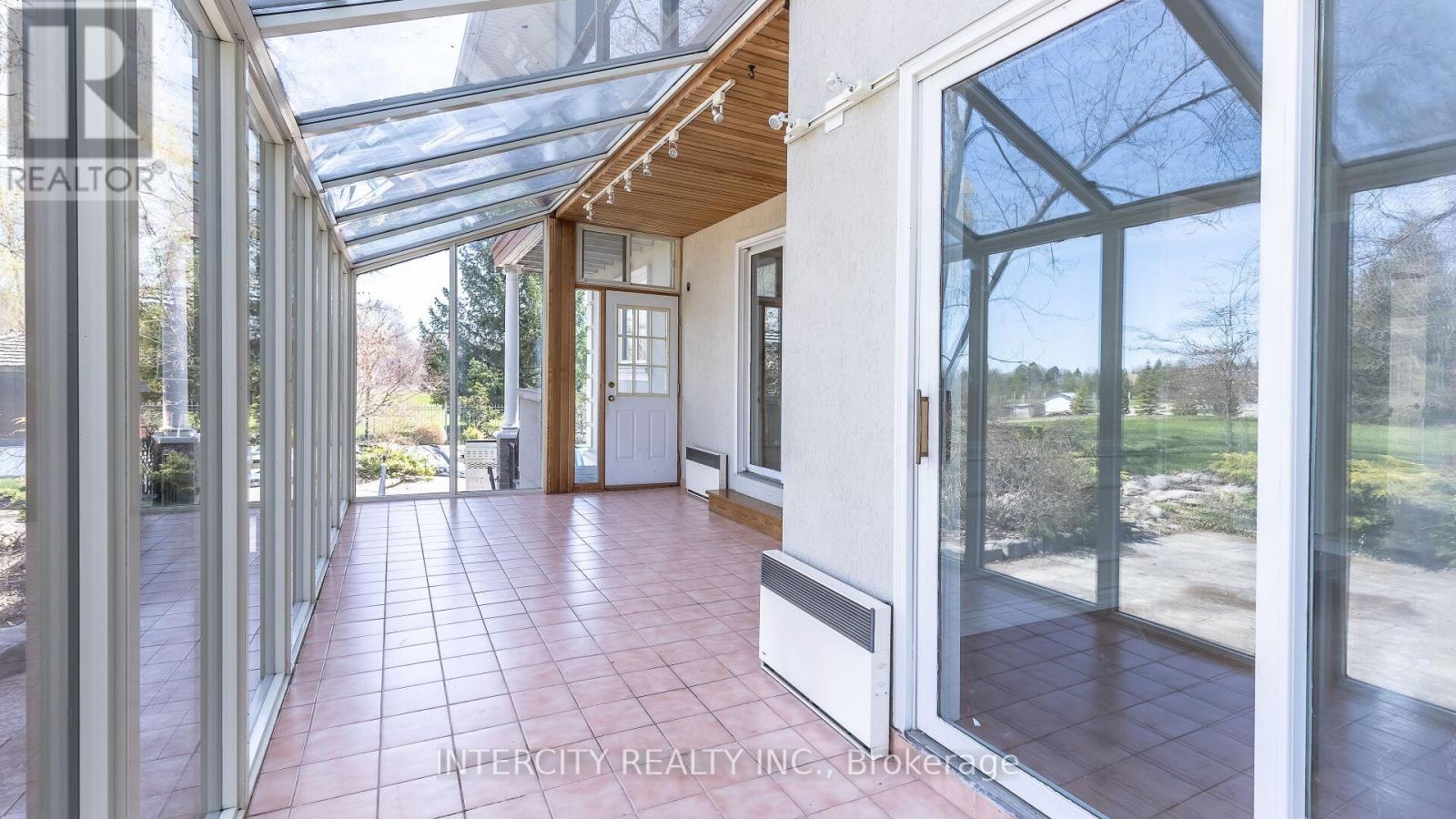$2,699,900
Beautiful! One of the best recently re-aligned with changed entrance from Bowman Av. App. 2 acre clean lot backing on to the ravine where you can build your dream home. This stunning home offers fine traditional living space and features numerous custom designs including: custom kitchen floors, built-in appliances. Amazing complete glass solarium with glass roof where you enjoy morning coffee in snow or rain. Sunken family and living rooms. Upper level offers 4 large bedrooms, primary has walk-in closet, huge ensuite. Balconies for stunning view of nature. Plenty of space for outdoor entertainment including pool, tree house is one of the few mention. (id:54662)
Property Details
| MLS® Number | W11900648 |
| Property Type | Single Family |
| Community Name | Toronto Gore Rural Estate |
| Amenities Near By | Hospital, Park, Public Transit |
| Features | Ravine |
| Parking Space Total | 10 |
| Pool Type | Inground Pool |
Building
| Bathroom Total | 4 |
| Bedrooms Above Ground | 4 |
| Bedrooms Below Ground | 2 |
| Bedrooms Total | 6 |
| Appliances | Central Vacuum, Blinds, Dishwasher, Refrigerator, Two Stoves, Window Coverings |
| Basement Development | Finished |
| Basement Features | Walk-up |
| Basement Type | N/a (finished) |
| Construction Style Attachment | Detached |
| Cooling Type | Central Air Conditioning |
| Exterior Finish | Stucco, Brick |
| Fireplace Present | Yes |
| Flooring Type | Hardwood |
| Foundation Type | Poured Concrete |
| Half Bath Total | 2 |
| Heating Fuel | Natural Gas |
| Heating Type | Forced Air |
| Stories Total | 2 |
| Type | House |
| Utility Water | Municipal Water |
Parking
| Attached Garage |
Land
| Acreage | Yes |
| Land Amenities | Hospital, Park, Public Transit |
| Sewer | Septic System |
| Size Depth | 416 Ft |
| Size Frontage | 222 Ft ,2 In |
| Size Irregular | 222.23 X 416 Ft |
| Size Total Text | 222.23 X 416 Ft|2 - 4.99 Acres |
| Zoning Description | 315 |
Utilities
| Sewer | Available |
Interested in 10829 Mcvean Drive, Brampton, Ontario L6P 0K2?
Gurjot Singh Randhawa
Salesperson
www.gsrhomes.ca/
www.facebook.com/share/1B5FhiADJ2/?mibextid=wwXIfr
3600 Langstaff Rd., Ste14
Vaughan, Ontario L4L 9E7
(416) 798-7070
(905) 851-8794






































