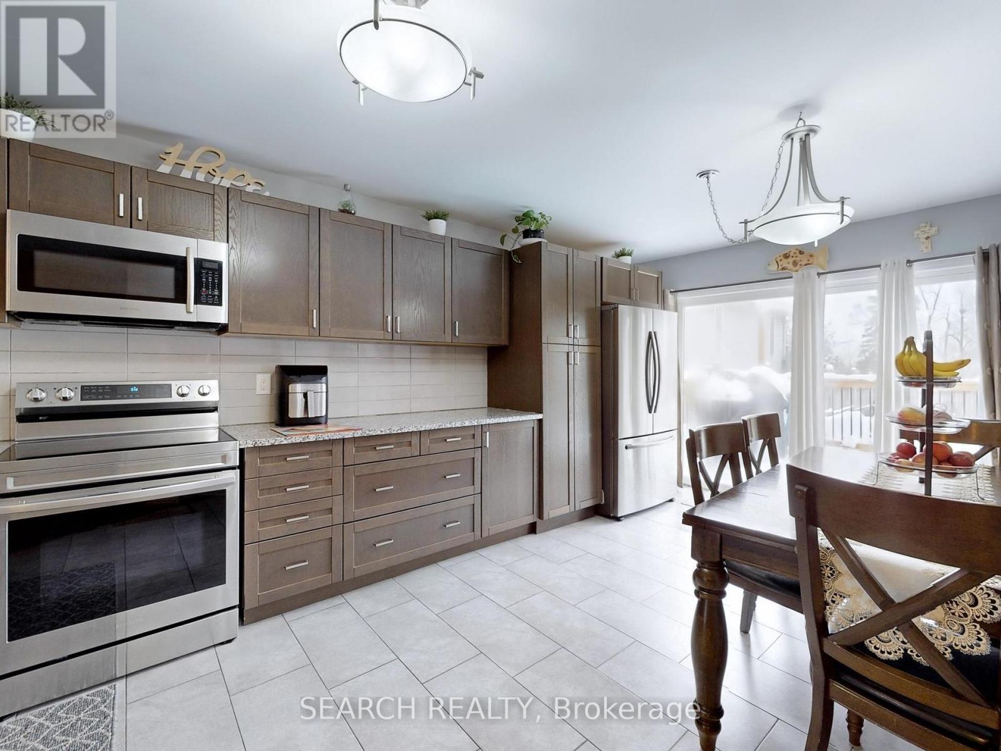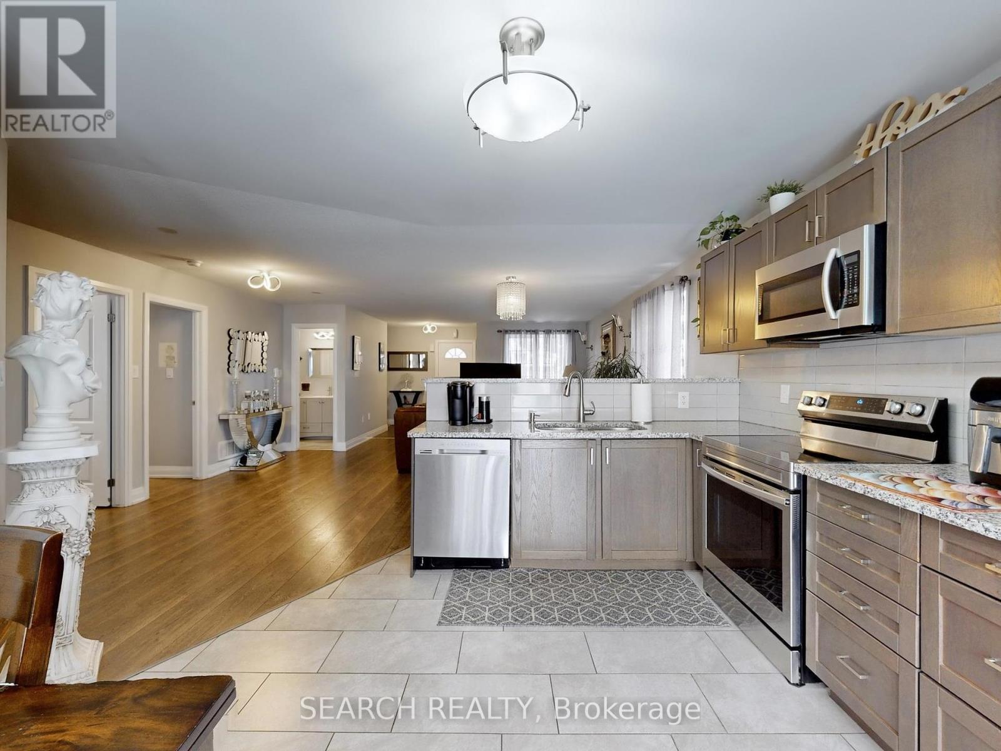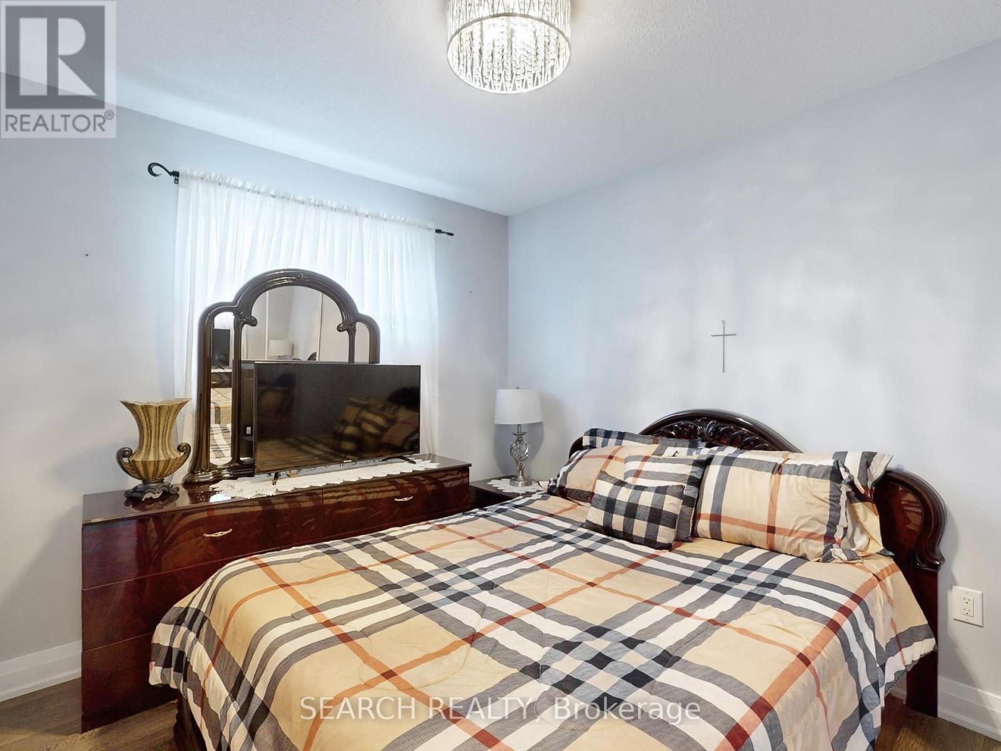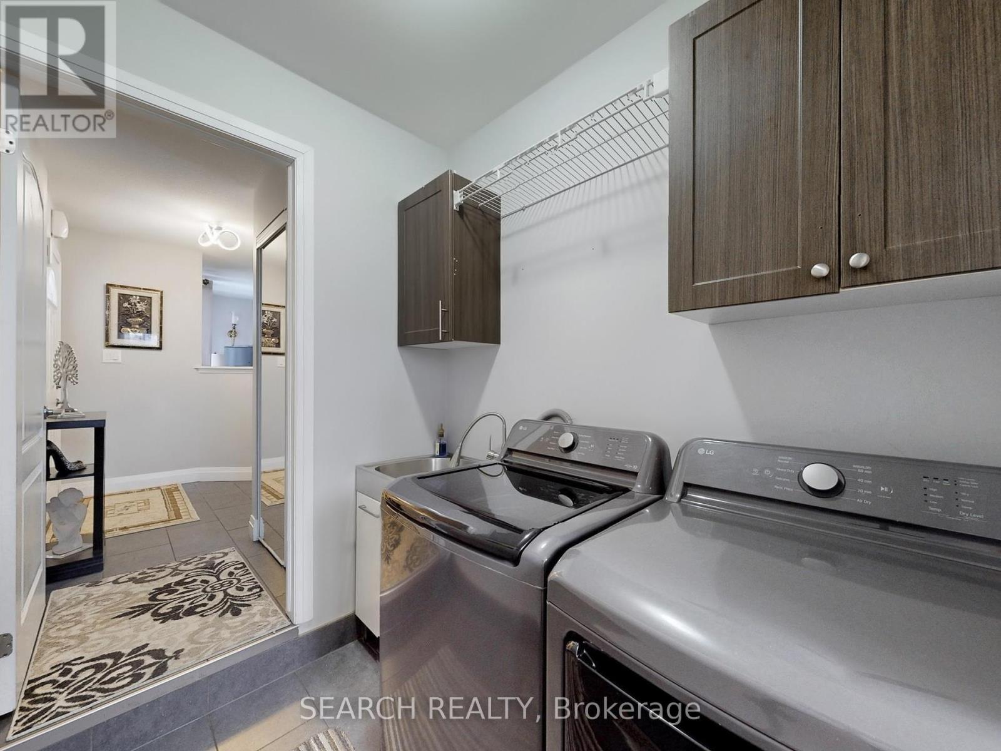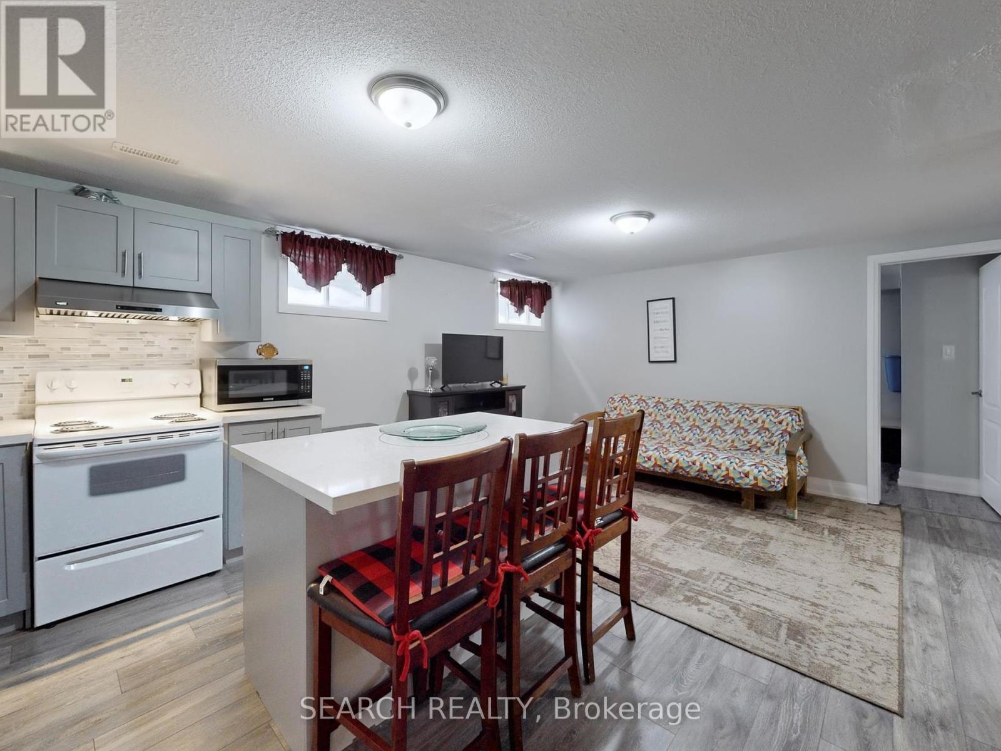$849,900
Welcome to your own slice of paradise in beautiful Barrie! Nestled on a tranquil cul-de-sac, this home is surrounded by the beauty of nature, offering a peaceful retreat while remaining conveniently close to all amenities. Step inside and be greeted by an open-concept design with a modern farmhouse chic style. Flooded with natural light through large windows, the home radiates warmth and charm. The airy main floor features a spacious primary bedroom complete with an ensuite bathroom for added privacy, along with two additional bedrooms and a full bathroom. The lower level boasts its own private entrance, offering four generously sized bedrooms, a full sized kitchen with a center island, a full bathroom and ample living space. This makes it ideal for extended family, a home office or even a potential rental suite for added income. The home features a 2-car garage and a private driveway with six additional parking spots, ensuring plenty of space for all your needs. Out back, the fully fenced yard features a stunning newly built deck, your perfect oasis for morning coffee, lively family gatherings or quiet moments enjoying the outdoors. Convenience meets comfort in this unbeatable location. You're just minutes away from Heritage Estate Winery, where you can unwind and savor the local charm. Also by Royal Victoria Regional Hospital and a quick access to HWY 400.Thoughtfully designed for practicality and relaxation, this home is more than just a house, its a Haven! Make this your forever getaway! (id:54662)
Property Details
| MLS® Number | S11953028 |
| Property Type | Single Family |
| Community Name | Georgian Drive |
| Amenities Near By | Hospital, Park, Schools |
| Features | Cul-de-sac, Carpet Free, Guest Suite, In-law Suite |
| Parking Space Total | 8 |
Building
| Bathroom Total | 3 |
| Bedrooms Above Ground | 3 |
| Bedrooms Below Ground | 4 |
| Bedrooms Total | 7 |
| Appliances | Dishwasher, Dryer, Microwave, Range, Refrigerator, Stove, Washer, Window Coverings |
| Architectural Style | Bungalow |
| Basement Development | Finished |
| Basement Features | Walk Out |
| Basement Type | N/a (finished) |
| Construction Style Attachment | Detached |
| Cooling Type | Central Air Conditioning |
| Exterior Finish | Brick, Vinyl Siding |
| Flooring Type | Vinyl, Laminate, Ceramic |
| Foundation Type | Block |
| Heating Fuel | Natural Gas |
| Heating Type | Forced Air |
| Stories Total | 1 |
| Type | House |
| Utility Water | Municipal Water |
Parking
| Attached Garage |
Land
| Acreage | No |
| Fence Type | Fenced Yard |
| Land Amenities | Hospital, Park, Schools |
| Sewer | Sanitary Sewer |
| Size Depth | 178 Ft ,3 In |
| Size Frontage | 49 Ft ,10 In |
| Size Irregular | 49.9 X 178.3 Ft |
| Size Total Text | 49.9 X 178.3 Ft |
Interested in 24 Hewitt Place N, Barrie, Ontario L4M 7B3?
Stephanie De Souza
Broker
www.stephaniedesouza.com/
(416) 993-7653
(866) 536-4751
www.searchrealty.ca/
Jacob Mahdi
Salesperson
(416) 993-7653
(866) 536-4751
www.searchrealty.ca/






