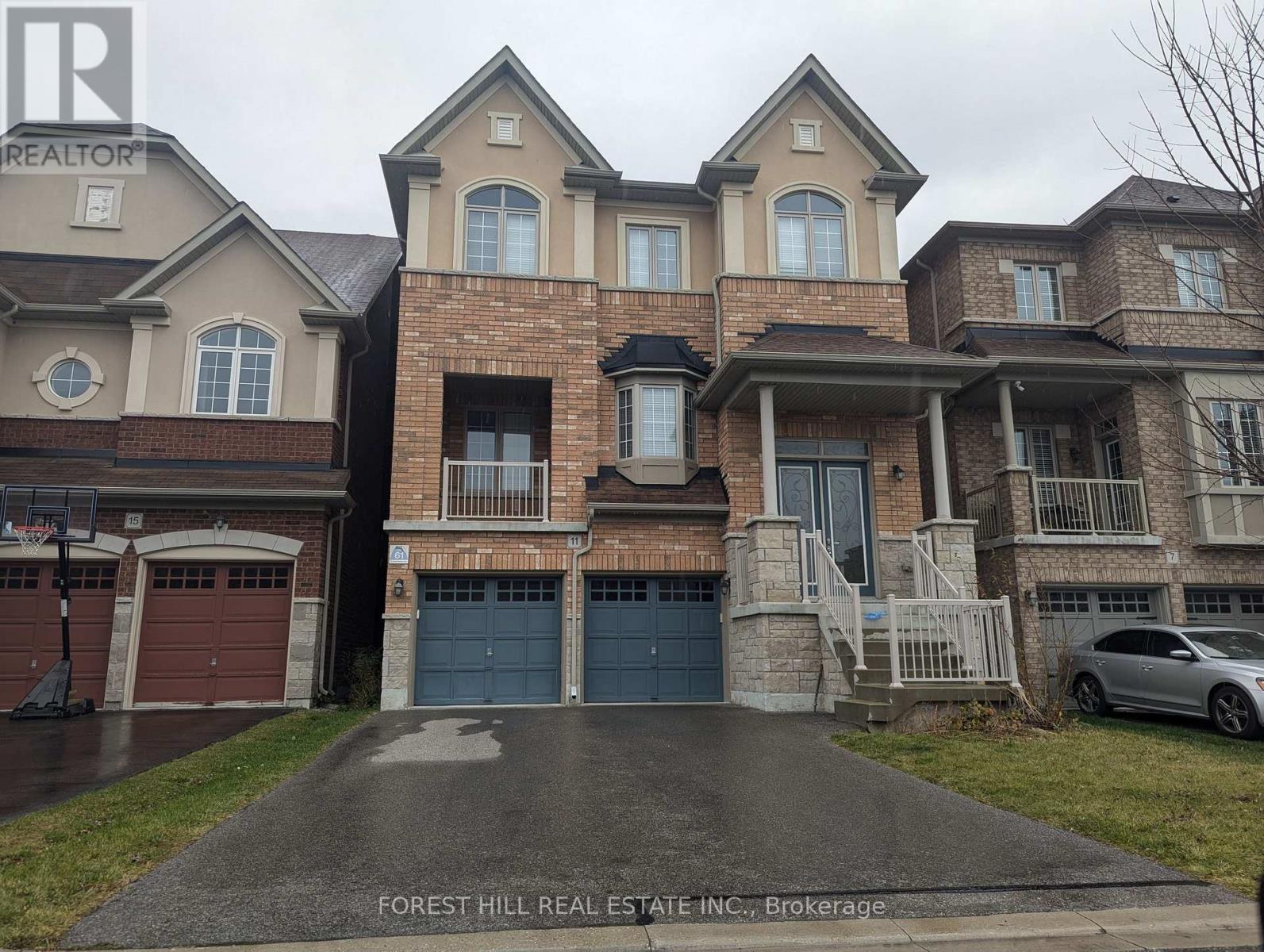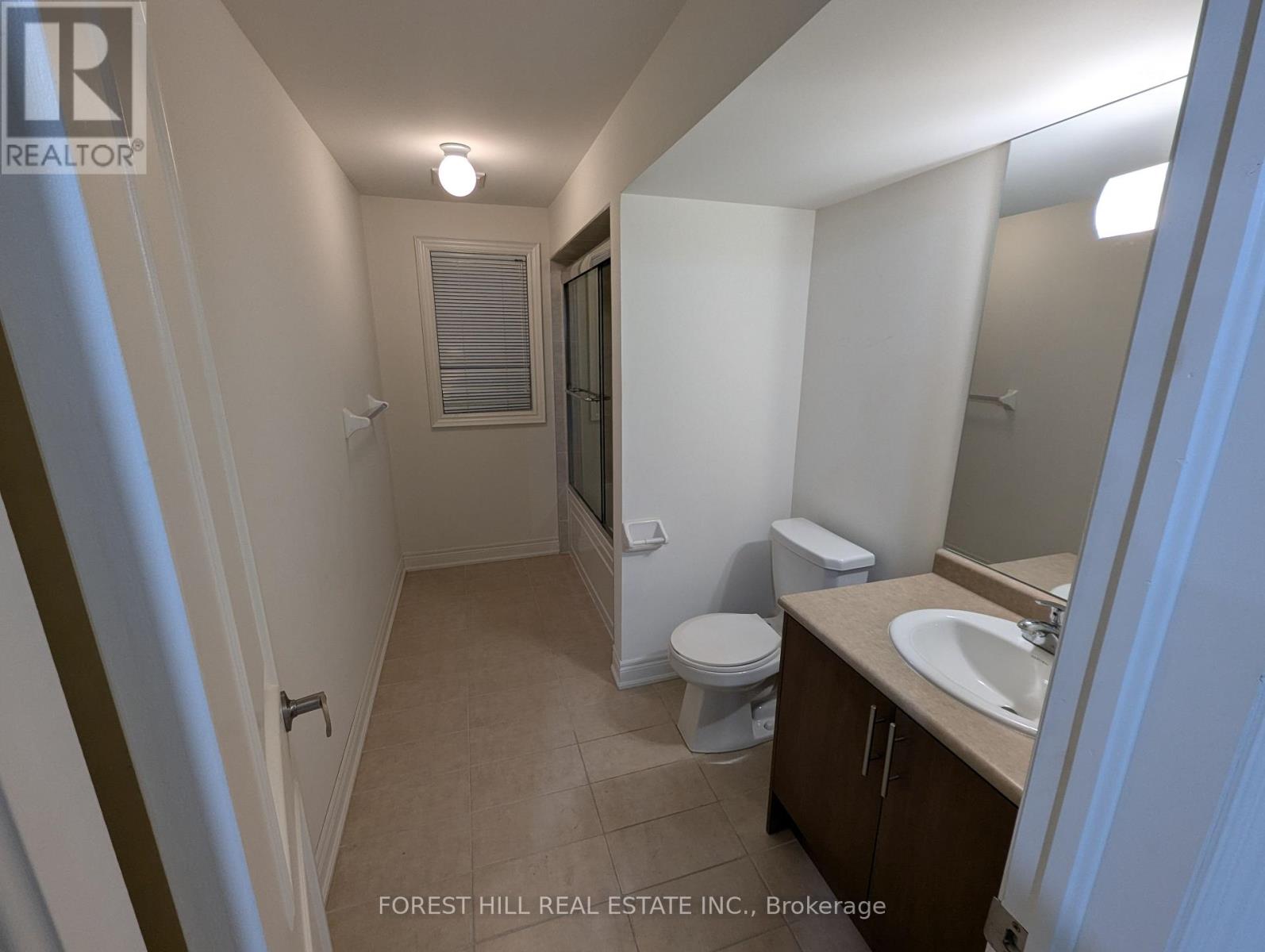$4,400 Monthly
New Luxurious Executive Home Over 3000 Sq Ft, Upgraded Finishings, Hardwood Floor Throughout,Granite Countertops In Kitchen And Bathrooms, Coffered Ceilings In Living/Dining & Family Room,High End S/S B/I Appliances, Sunny Home, Spacious Principal Rooms, Oak Staircase With IronWrought, 3 Full Bathrooms Upstairs, 2Pc On Main And 4Pc In The Basement. Finished W/O Basement. Must See. **EXTRAS** Top Of The Line S/S Appliances, Dbl Door Fridge (Samsung), B/I Dishwasher (Miele), Gas Top(Bosch), B/I Oven + Microwave (Bosch), B/I Steamer (Bosch), Washer & Dryer (Lg), Cac.<Property Details
MLS® Number
N11952659
Property Type
Single Family
Neigbourhood
St. John's Forest
Community Name
Bayview Northeast
Parking Space Total
4
Building
Bathroom Total
5
Bedrooms Above Ground
5
Bedrooms Total
5
Basement Development
Finished
Basement Features
Walk Out
Basement Type
N/a (finished)
Construction Style Attachment
Detached
Cooling Type
Central Air Conditioning
Exterior Finish
Brick, Stone
Fireplace Present
Yes
Flooring Type
Laminate, Hardwood
Foundation Type
Concrete
Half Bath Total
1
Heating Fuel
Natural Gas
Heating Type
Forced Air
Stories Total
2
Size Interior
3,000 - 3,500 Ft2
Type
House
Utility Water
Municipal Water
Parking
Garage
Land
Acreage
No
Sewer
Sanitary Sewer
Size Depth
96 Ft ,9 In
Size Frontage
36 Ft ,1 In
Size Irregular
36.1 X 96.8 Ft
Size Total Text
36.1 X 96.8 Ft
Interested in 11 Joseph Hartman Crescent, Aurora, Ontario L4G 1C9?
Andrew Abdel-Kodous
Salesperson
28a Hazelton Avenue
Toronto, Ontario M5R 2E2
(416) 975-5588
(416) 975-8599


















