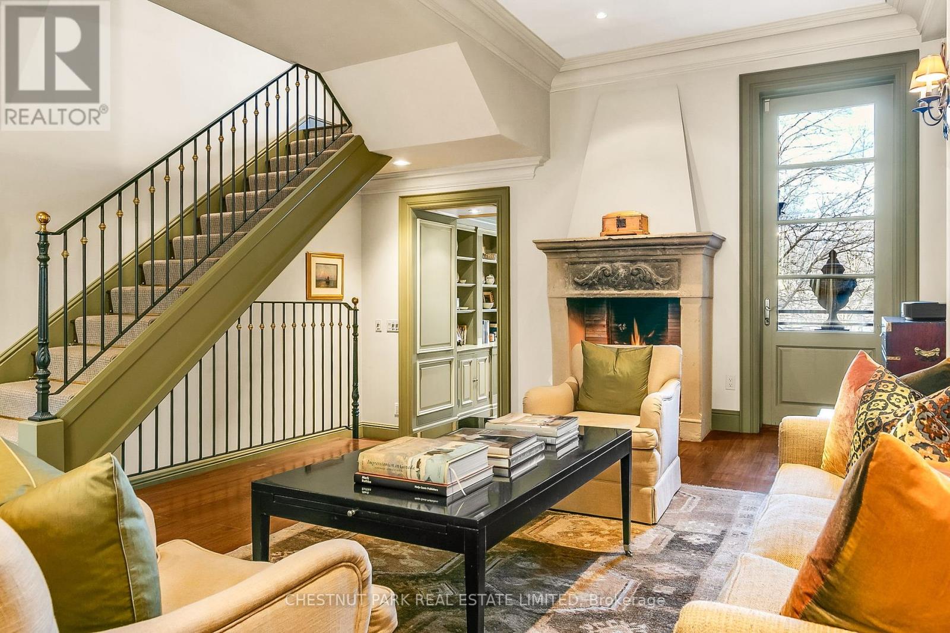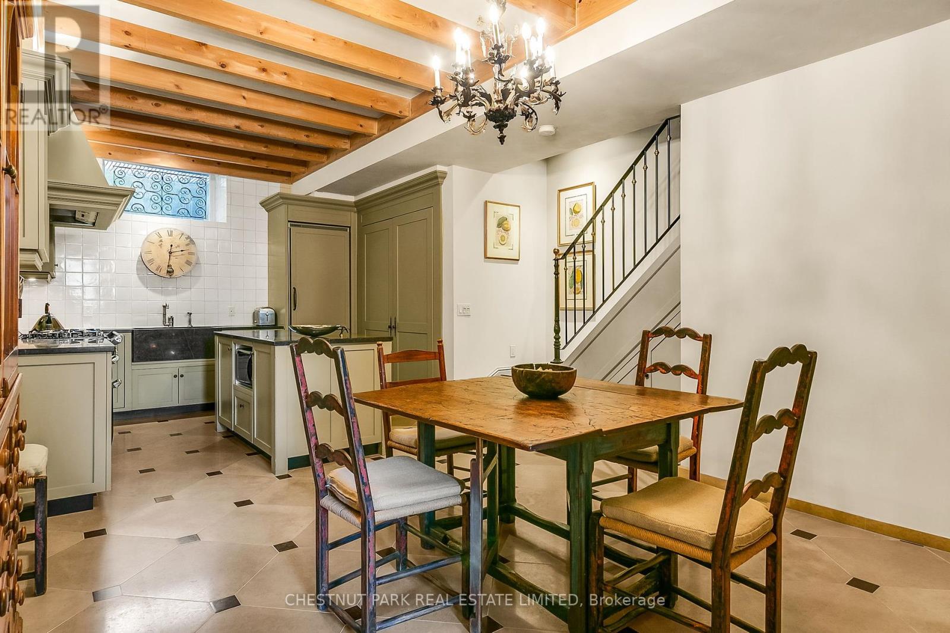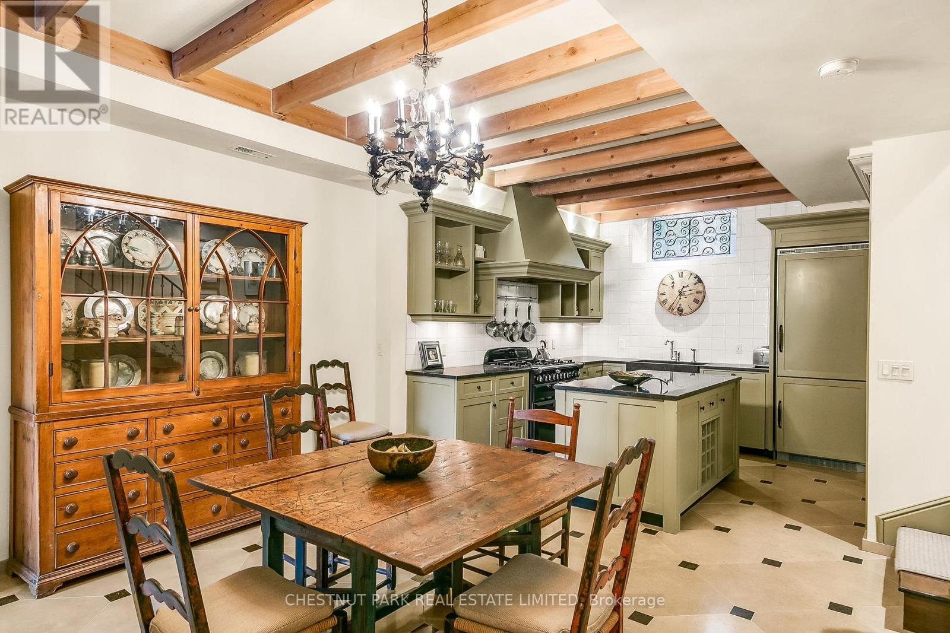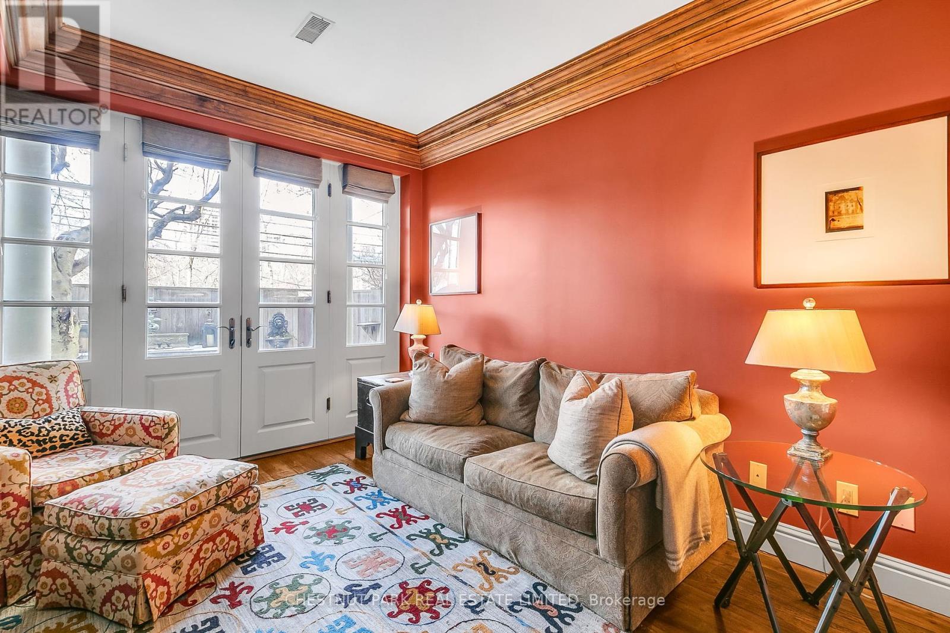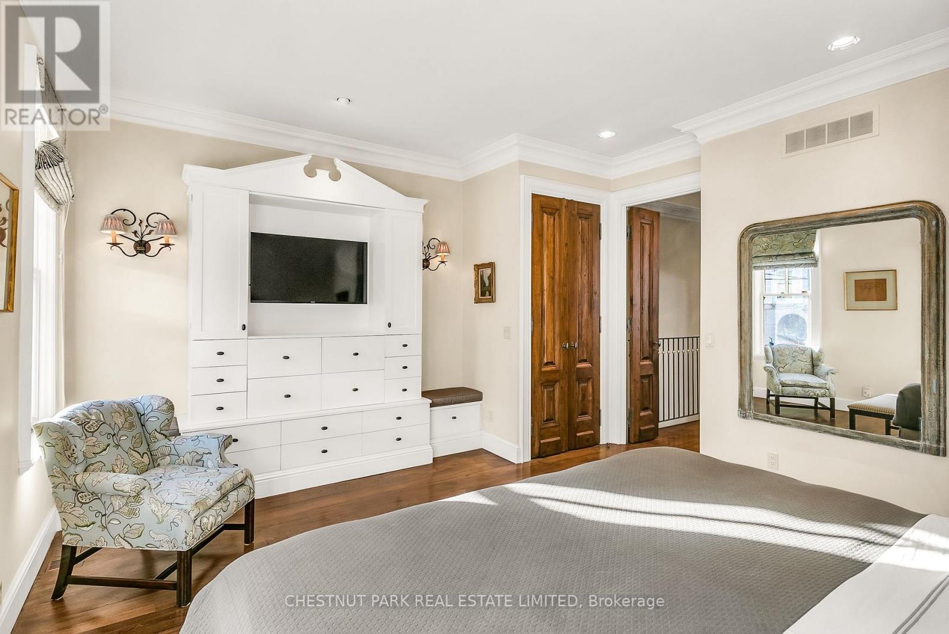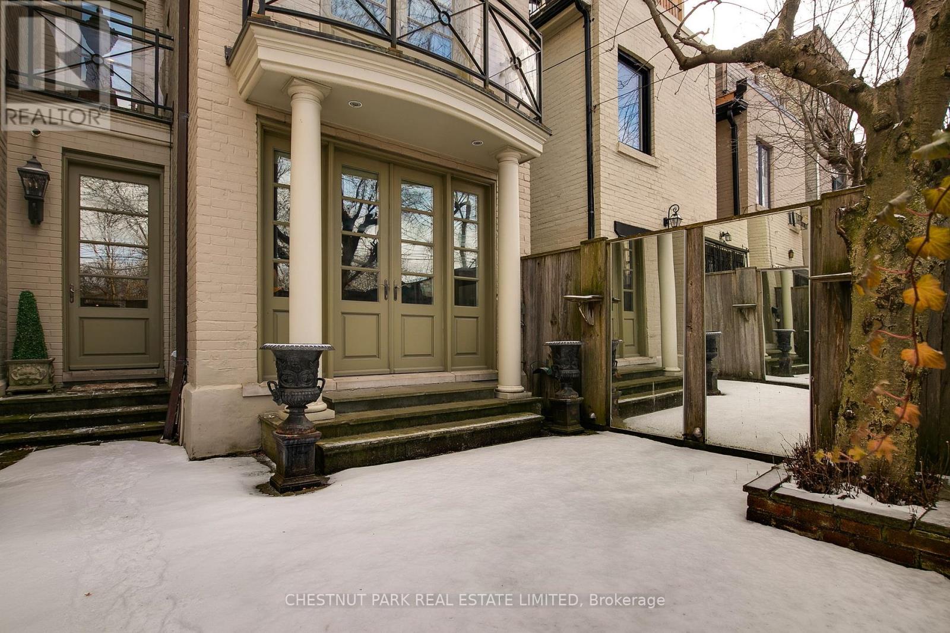$2,500,000
Located in Yorkville, this enchanting 1880s renovated heritage townhouse evokes the charm of a country English cottage blended seamlessly with modern luxury with the highest quality of craftsmanship throughout. Behind its timeless row house facade lies a 3-level sanctuary with over 2000 sq ft of living space, filled with warmth, character & European-inspired elegance. Ornate details like antique elm flooring, limestone gas fireplaces & custom millwork add to its storied past, while high ceilings & abundant natural light infuse the space with an airy, tranquil charm. The main floor foyer leads to an expansive & elegant formal living room adorned with a bay window & a limestone fireplace. A bespoke library with intricate millwork & built-ins, features French doors opening onto a balcony overlooking Ramsden Park. A main floor powder room with imported Parisian wainscoting adds a unique touch. The heart of the home awaits - a country-style eat-in kitchen featuring an iconic AGA stove, walk-in pantry, Belgian blue stone countertops, custom cabinetry, Elm ceiling beams & heated French limestone floors. The adjoining dining area & family room (or guest bedroom) flow effortlessly to a landscaped French-inspired garden. This outdoor space is an idyllic setting for al fresco dining or quiet reflection. Upstairs, the primary bedroom is a peaceful retreat with custom built-ins, a walk-in closet, and a luxurious five-piece bathroom adorned with Carrera marble and limestone finishes. The second bedroom, with its wood panelled cathedral ceilings, skylight, & treetop views from a juliette balcony, feels like a private hideaway. With a flexible layout accommodating 2-4 bedrooms & rare 2 car parking via the laneway, this home balances timeless elegance with modern conveniences. Steps from Yorkville's boutique shops, fine dining, top schools, & lush parks, & with easy access to the Rosedale Subway, this charming residence offers the best of European Elegance in the Heart of Toronto. **** EXTRAS **** 2 car parking, Furnace, AC & Hot Water tank all new in 2024, Heated Limestone Floors, 2 Gas Fireplaces, Custom Millwork, High end appliances incl: AGA Stove See virtual tour for more pics & Video Public Open House Sat 2-4pm (id:54662)
Property Details
| MLS® Number | C11952051 |
| Property Type | Single Family |
| Community Name | Annex |
| Amenities Near By | Public Transit, Park, Schools |
| Community Features | Community Centre |
| Features | Wooded Area, Irregular Lot Size, Lane, Carpet Free |
| Parking Space Total | 2 |
| Structure | Patio(s) |
Building
| Bathroom Total | 3 |
| Bedrooms Above Ground | 3 |
| Bedrooms Total | 3 |
| Amenities | Fireplace(s) |
| Basement Development | Finished |
| Basement Features | Walk Out |
| Basement Type | N/a (finished) |
| Construction Style Attachment | Attached |
| Cooling Type | Central Air Conditioning |
| Exterior Finish | Brick |
| Fire Protection | Alarm System |
| Fireplace Present | Yes |
| Fireplace Total | 2 |
| Flooring Type | Stone, Hardwood, Carpeted |
| Foundation Type | Concrete |
| Half Bath Total | 1 |
| Heating Fuel | Natural Gas |
| Heating Type | Forced Air |
| Stories Total | 2 |
| Size Interior | 2,000 - 2,500 Ft2 |
| Type | Row / Townhouse |
| Utility Water | Municipal Water |
Land
| Acreage | No |
| Land Amenities | Public Transit, Park, Schools |
| Sewer | Sanitary Sewer |
| Size Depth | 81 Ft ,9 In |
| Size Frontage | 17 Ft ,2 In |
| Size Irregular | 17.2 X 81.8 Ft |
| Size Total Text | 17.2 X 81.8 Ft |
Utilities
| Cable | Installed |
| Sewer | Installed |
Interested in 8 Belmont Street, Toronto, Ontario M5R 1P8?
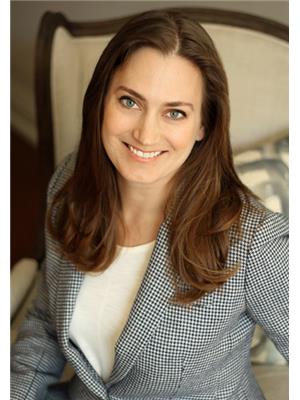
Eileen Lasswell
Broker
www.eileenlasswell.com/
1300 Yonge St Ground Flr
Toronto, Ontario M4T 1X3
(416) 925-9191
(416) 925-3935
www.chestnutpark.com/







