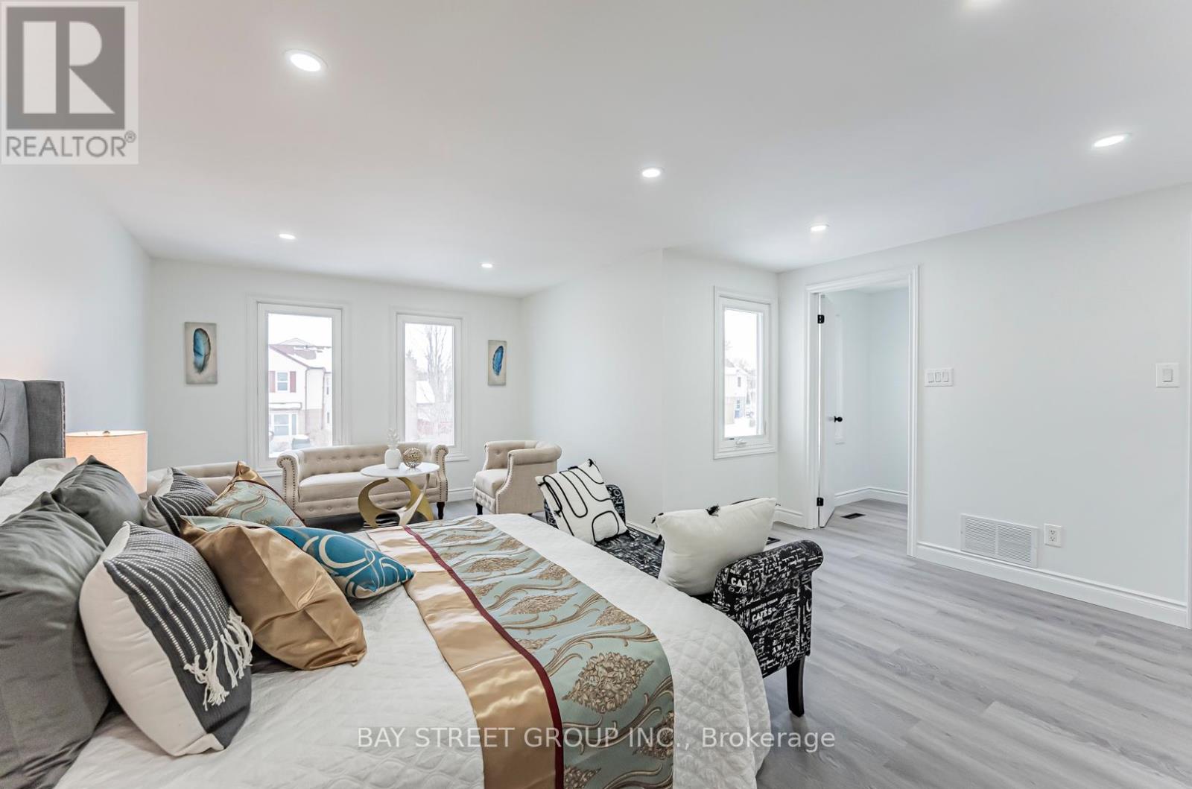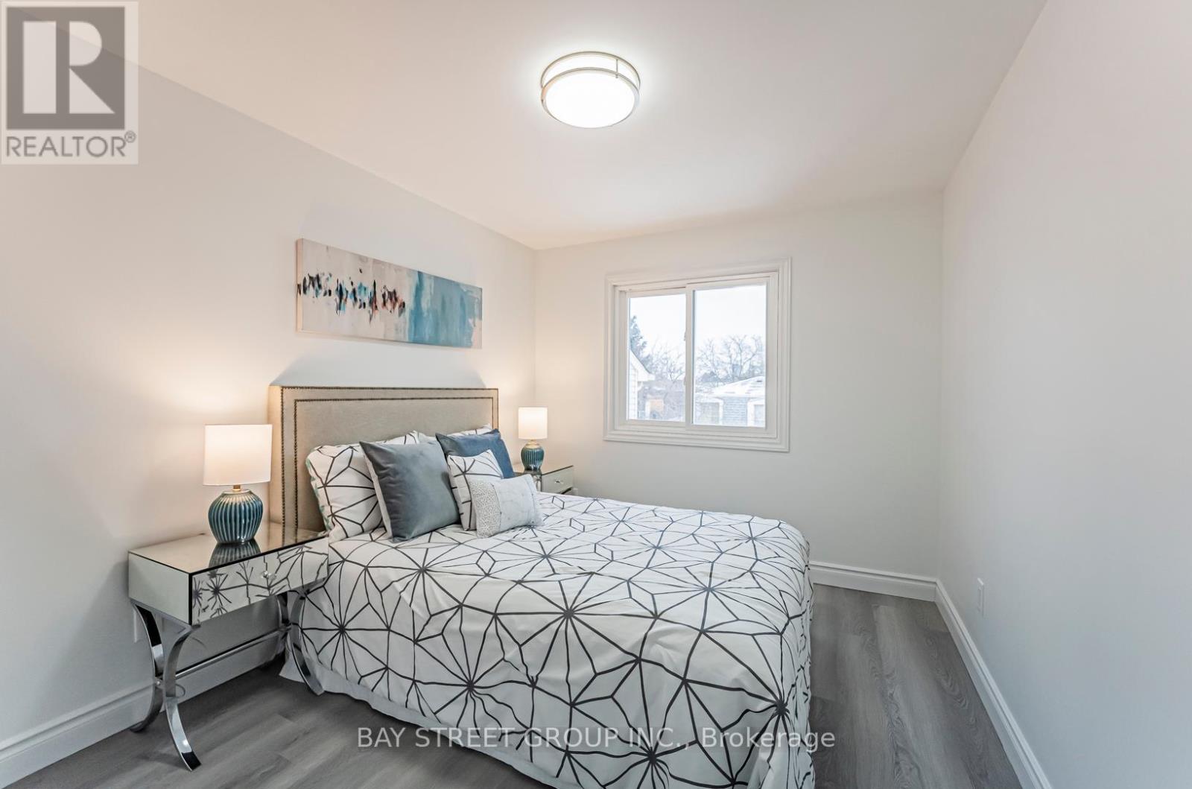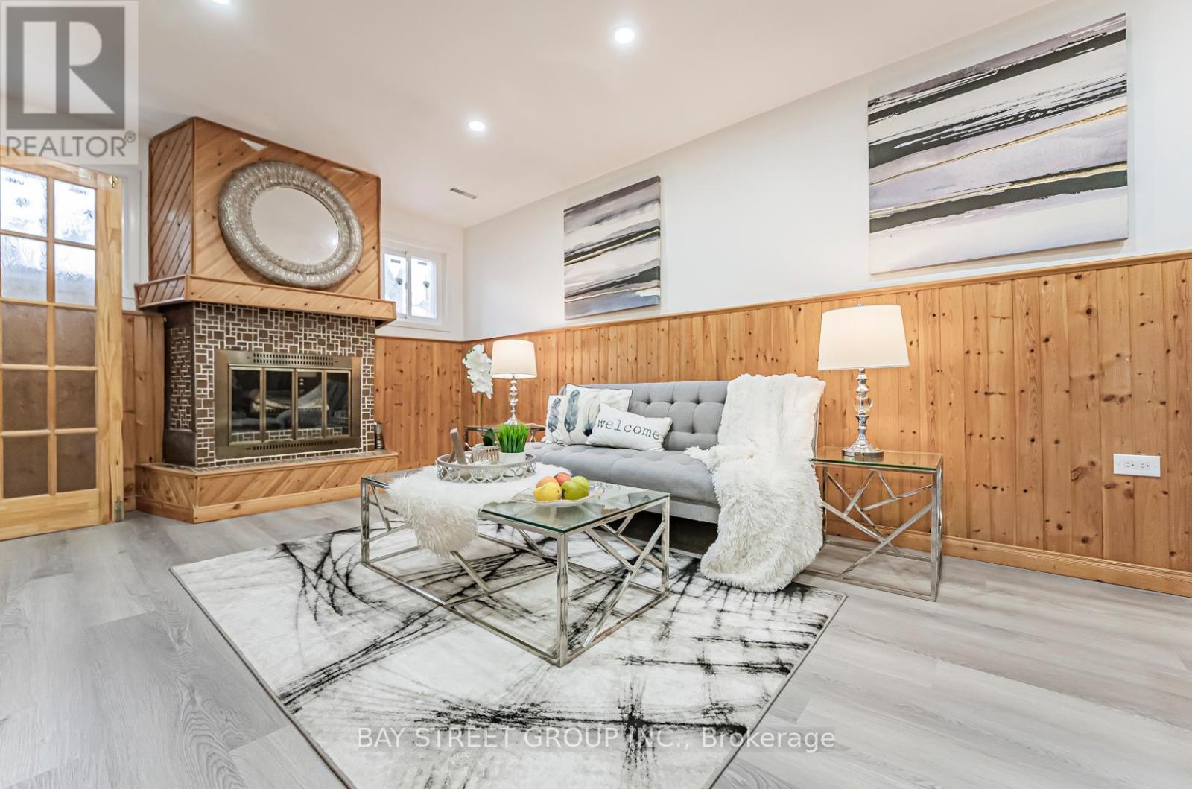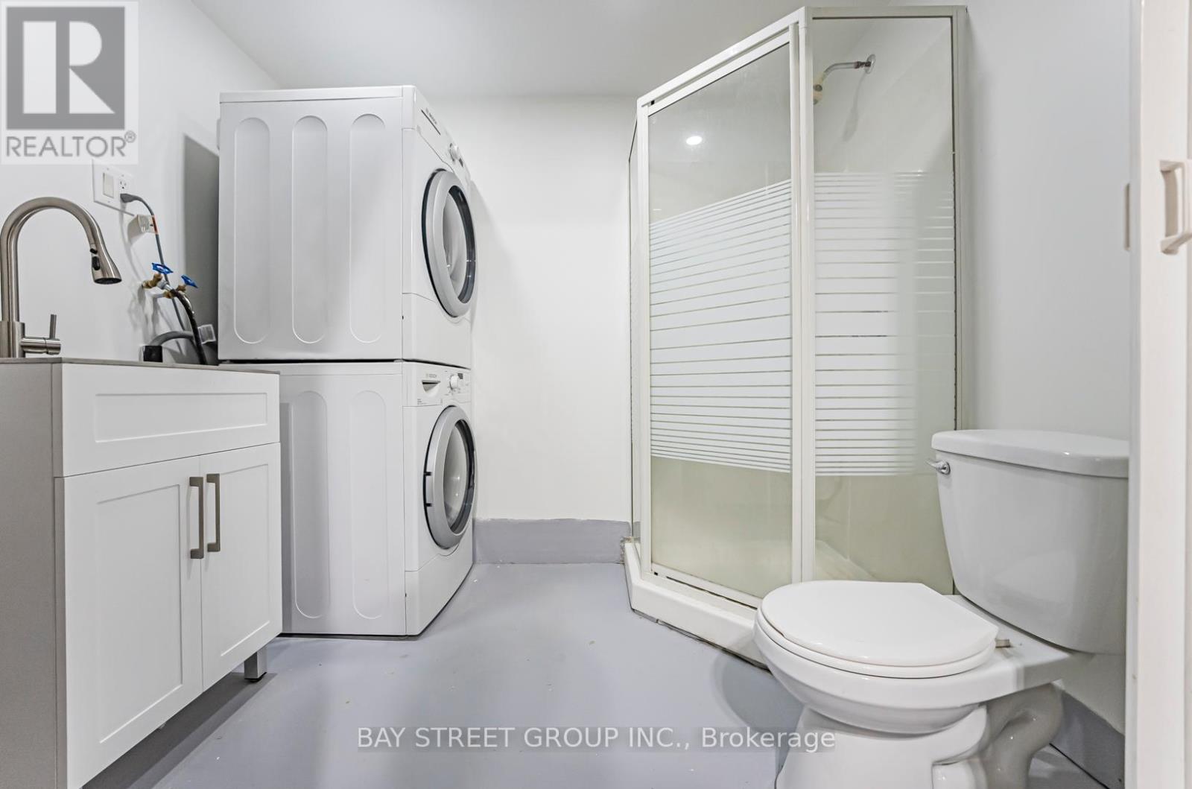$1,099,000
Gorgeous fully renovated detached home in the highly sought-after Warden/Steeles area! This bright East-facing home, built by John Boddy Homes, features a brand-new open-concept kitchen with quartz countertops, a stylish backsplash, and a functional island. The entire home has been upgraded with fresh paint, smooth ceilings, pot lights throughout, vinyl flooring from top to bottom, and a hardwood staircase with a modern glass handrail. The spacious foyer, with its bay window and glass door closet, creates a bright and welcoming entrance.The combined living and dining room, featuring a charming wood fireplace, provides a warm and inviting space for family gatherings and entertaining. The oversized primary bedroom includes a large sitting area, a walk-in closet, plus separate ladys and gentlemans closets. It also features a 3pc ensuite and three large windows that bring in abundant natural light, making the room bright and airy. Legally recorded as 3 bedrooms, the home offers a functional 4-bedroom layout, plus a professionally finished basement with a guest bedroom, 3pc bathroom, and a large crawl space for extra storage. Direct garage access provides potential for a separate entrance to the basement.Steps to top schools (Dr. Norman Bethune CI & Terry Fox PS), easy access to Bamburg Garden Plaza, New Century Plaza, T&T Supermarket, Food Mart, parks, restaurants, and transit. Minutes to Pacific Mall, Milliken GO, and major highways (404/401/407) and TTC stations. With its well-maintained neutral decor, this home shows with confidence. Move-in readydont miss this opportunity! **** EXTRAS **** $$$ In Renovation (2025), Furnace (2010), AC (2021), Roof (2022), Window(2010). No Warranty For Retrofit Status Of Bsmt & Others . (id:54662)
Property Details
| MLS® Number | E11952106 |
| Property Type | Single Family |
| Neigbourhood | Steeles |
| Community Name | Steeles |
| Features | Carpet Free |
| Parking Space Total | 3 |
Building
| Bathroom Total | 4 |
| Bedrooms Above Ground | 4 |
| Bedrooms Below Ground | 1 |
| Bedrooms Total | 5 |
| Amenities | Fireplace(s) |
| Appliances | Garage Door Opener Remote(s), Dishwasher, Dryer, Hood Fan, Refrigerator, Stove, Washer |
| Basement Development | Finished |
| Basement Type | N/a (finished) |
| Construction Style Attachment | Detached |
| Cooling Type | Central Air Conditioning |
| Exterior Finish | Brick, Aluminum Siding |
| Fireplace Present | Yes |
| Fireplace Total | 2 |
| Flooring Type | Vinyl |
| Foundation Type | Block, Concrete |
| Half Bath Total | 1 |
| Heating Fuel | Natural Gas |
| Heating Type | Forced Air |
| Stories Total | 2 |
| Size Interior | 1,500 - 2,000 Ft2 |
| Type | House |
| Utility Water | Municipal Water |
Parking
| Garage |
Land
| Acreage | No |
| Sewer | Sanitary Sewer |
| Size Depth | 110 Ft |
| Size Frontage | 26 Ft |
| Size Irregular | 26 X 110 Ft |
| Size Total Text | 26 X 110 Ft |
| Zoning Description | Res |
Interested in 77 Sandyhook Square, Toronto, Ontario M1W 3N6?

Sally Xing
Salesperson
8300 Woodbine Ave Ste 500
Markham, Ontario L3R 9Y7
(905) 909-0101
(905) 909-0202








































