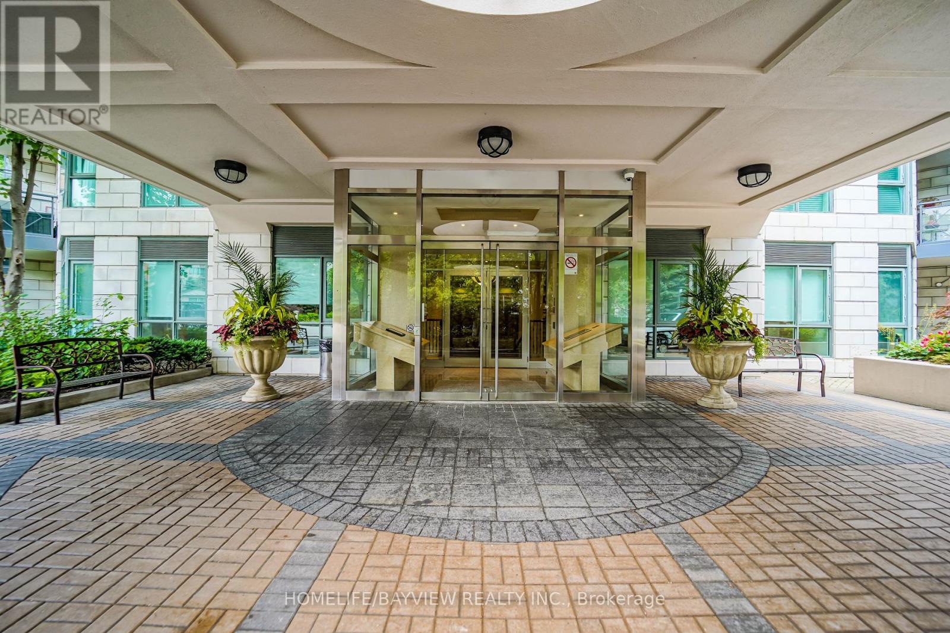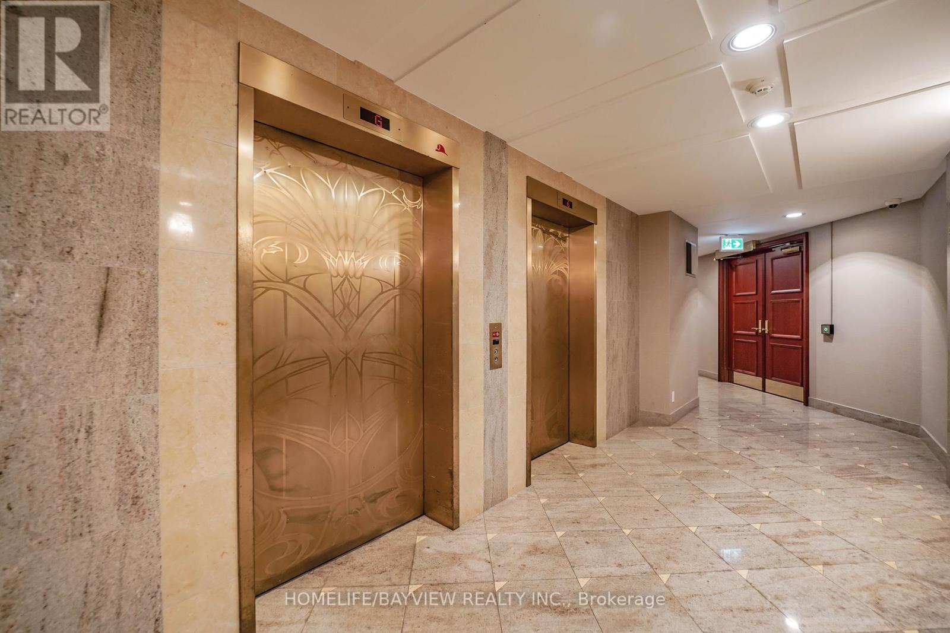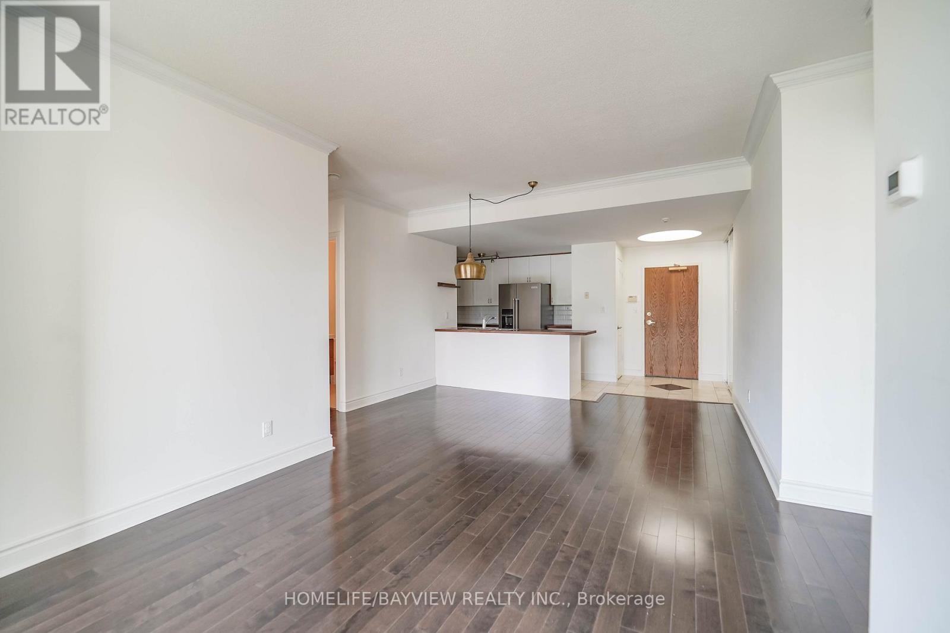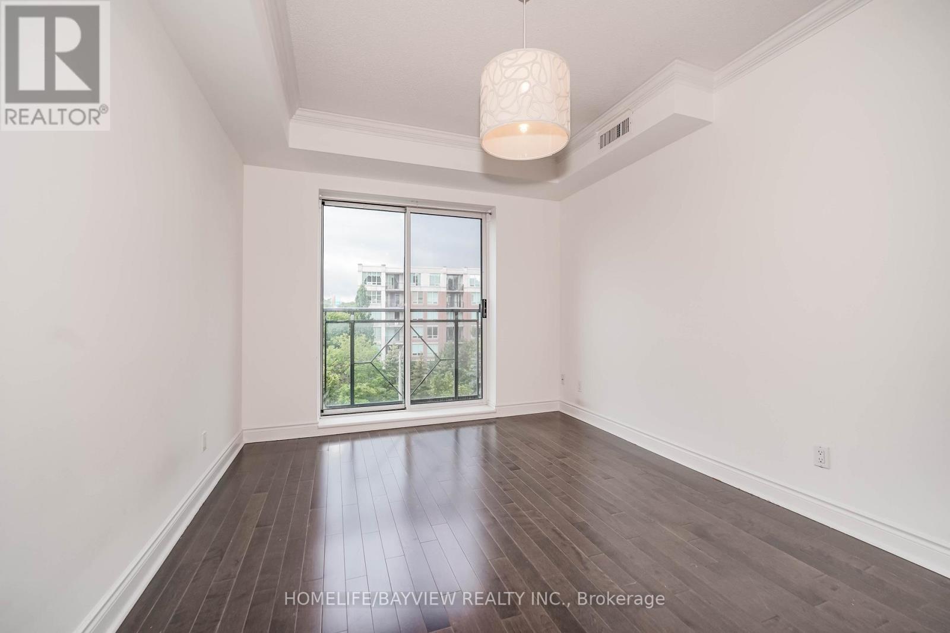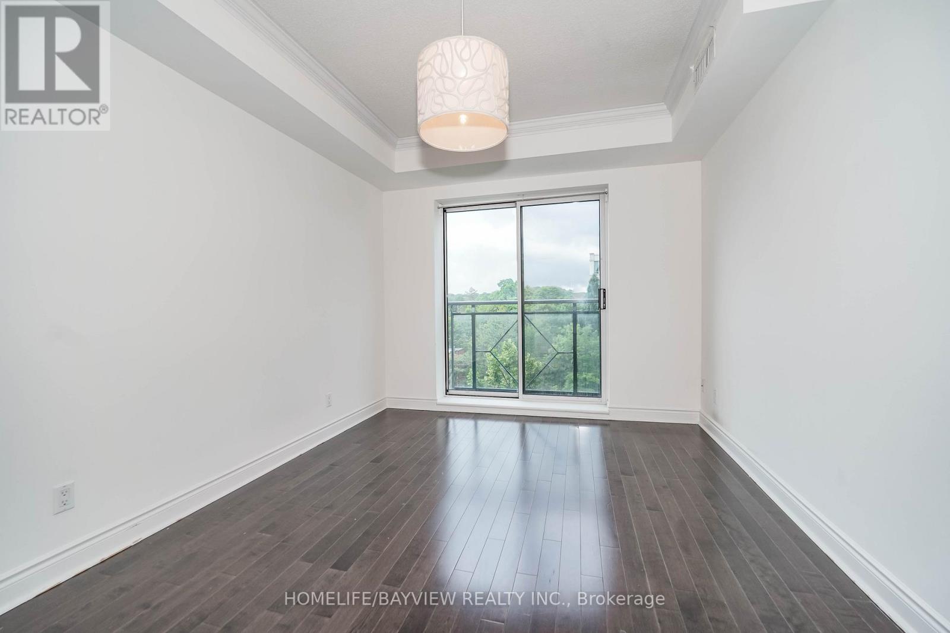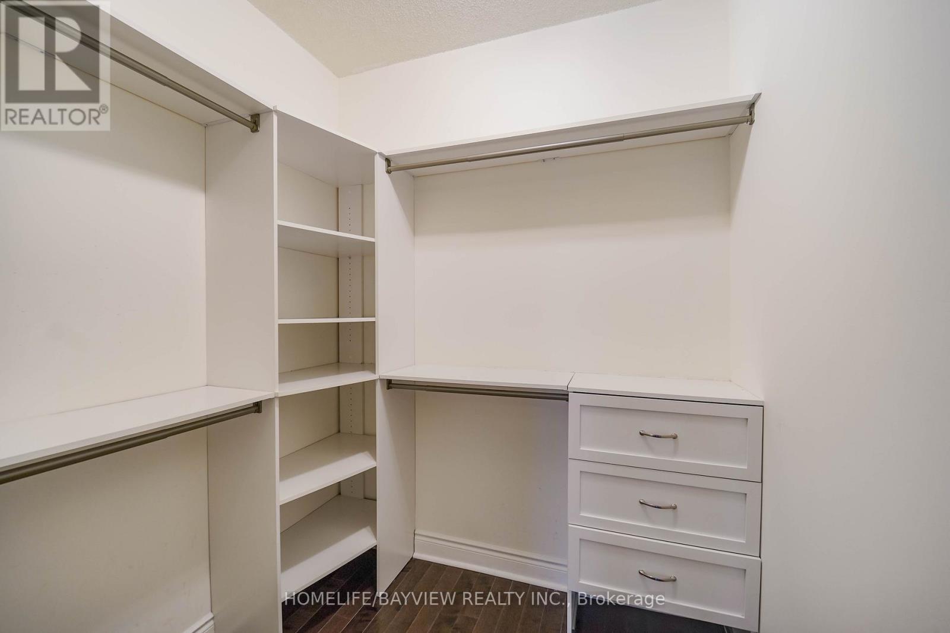$4,000 Monthly
Luxurious 2 Br 2 Bath With Open Balcony. Much Sought After Suite In The Antiquary Boutique Bldg Nestled On Quiet Cul De Sac Just North Of Hoggs Hollow. Features 9 Ft Ceilings, Engineered Hardwood Floor, Large Kitchen W/Granite Counters. A Master Suite With W/I Closet, Separate Shower & Jacuzzi. Easy Access To Ttc, 401 & Shopping Mall. Top-Rated School, Owen Public School, St. Andrew Middle School & York Mills Collegiate. **EXTRAS** Fridge,Stove,B/I Dishwasher,B/I Microwave,Washer&Dryer,All Elfs,Jacuzzi Tub,French Doors To West Facing Balcony.One Parking&One Locker. Facilities:Indoor Pool,Hot Tub,Sauna, Guest Suite,Gym,Courtyard,Party& Meeting Rms, & Visitor Parking. (id:54662)
Property Details
| MLS® Number | C11951511 |
| Property Type | Single Family |
| Neigbourhood | North York |
| Community Name | St. Andrew-Windfields |
| Community Features | Pet Restrictions |
| Features | Balcony, Carpet Free, In Suite Laundry |
| Parking Space Total | 1 |
Building
| Bathroom Total | 2 |
| Bedrooms Above Ground | 2 |
| Bedrooms Total | 2 |
| Amenities | Storage - Locker |
| Cooling Type | Central Air Conditioning |
| Exterior Finish | Brick |
| Flooring Type | Hardwood |
| Heating Fuel | Natural Gas |
| Heating Type | Forced Air |
| Size Interior | 1,000 - 1,199 Ft2 |
| Type | Apartment |
Parking
| Underground |
Land
| Acreage | No |
Interested in 618 - 11 William Carson Crescent, Toronto, Ontario M2P 2G1?
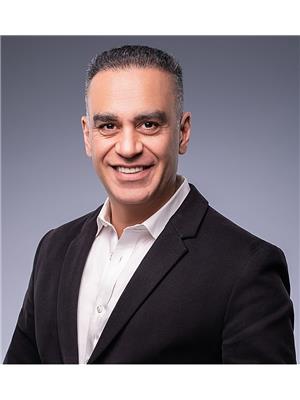
Hamid-Reza Danaie
Broker
(416) 904-7200
www.hamiddanaie.com/
505 Hwy 7 Suite 201
Thornhill, Ontario L3T 7T1
(905) 889-2200
(905) 889-3322

Faranak Seyed-Shalchi
Salesperson
(905) 889-2200
505 Hwy 7 Suite 201
Thornhill, Ontario L3T 7T1
(905) 889-2200
(905) 889-3322



