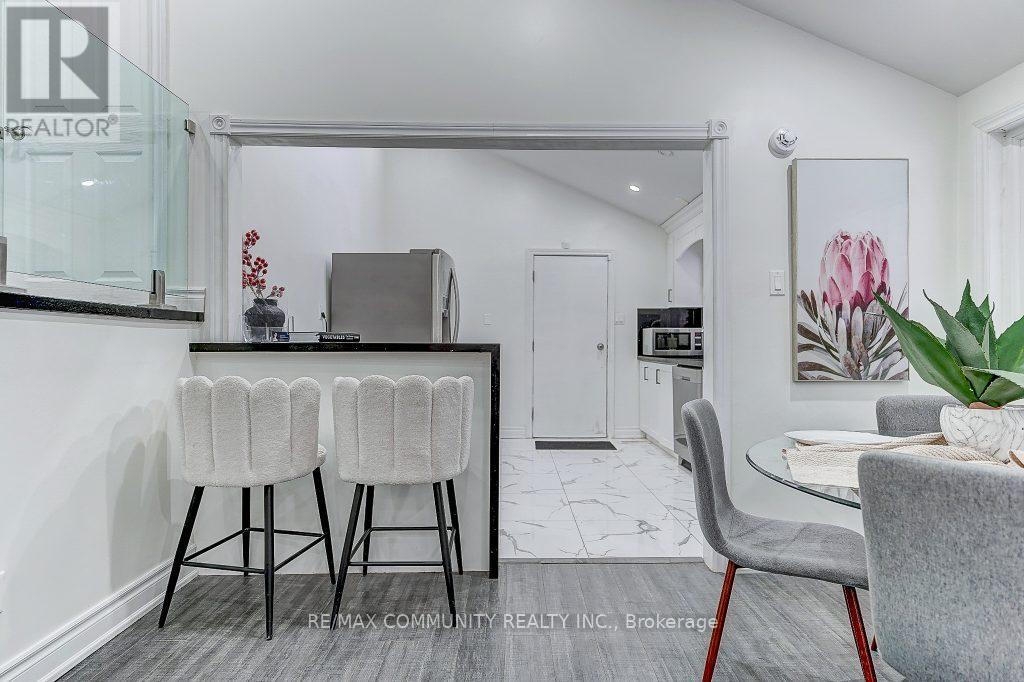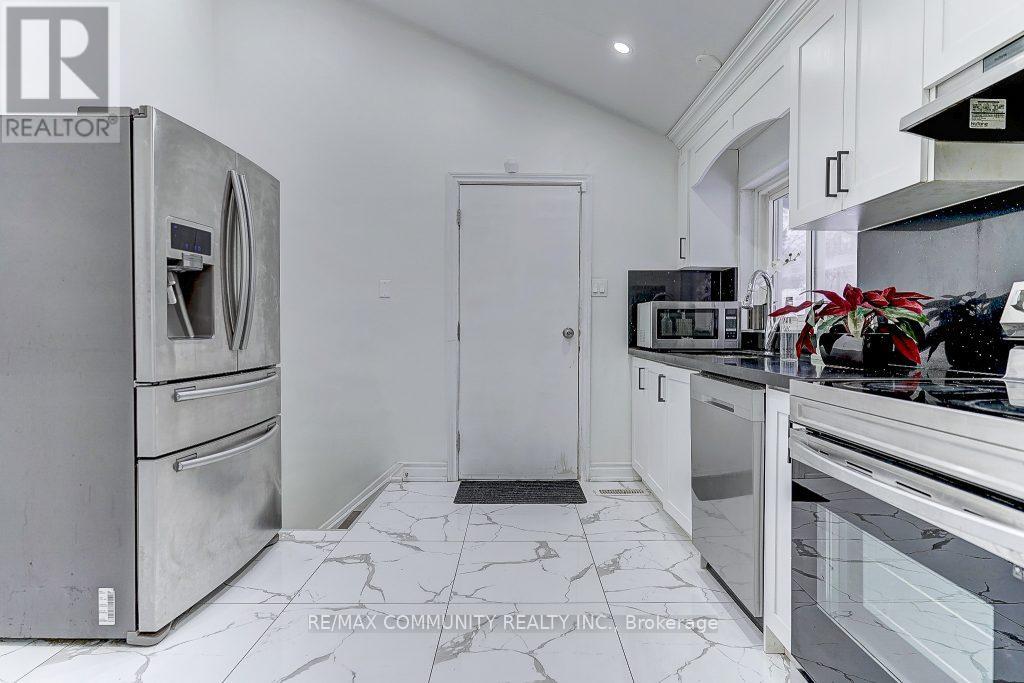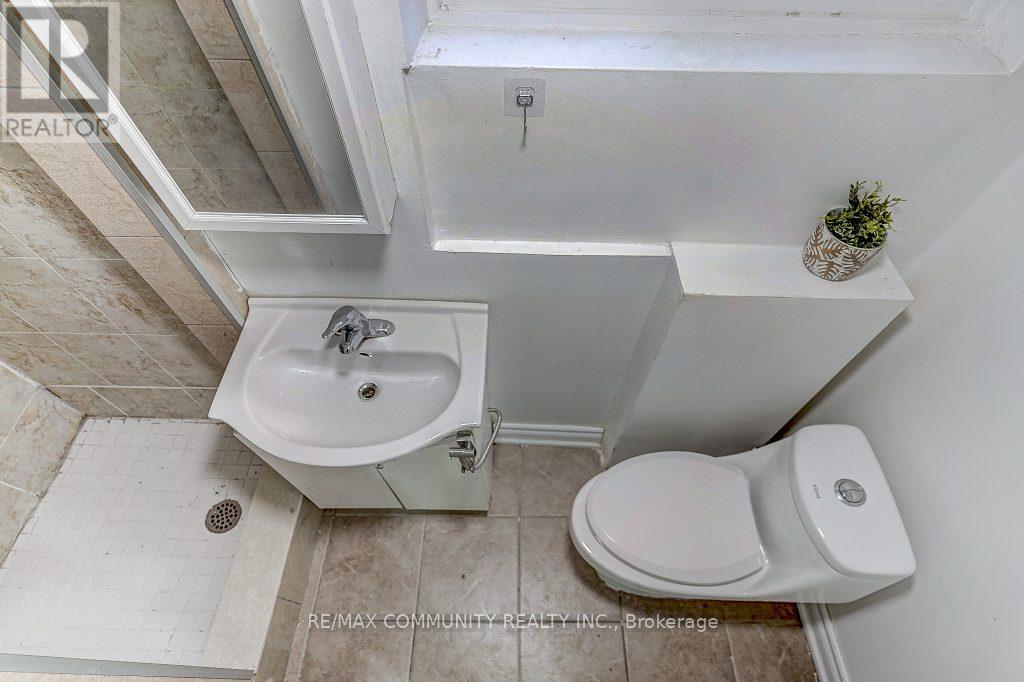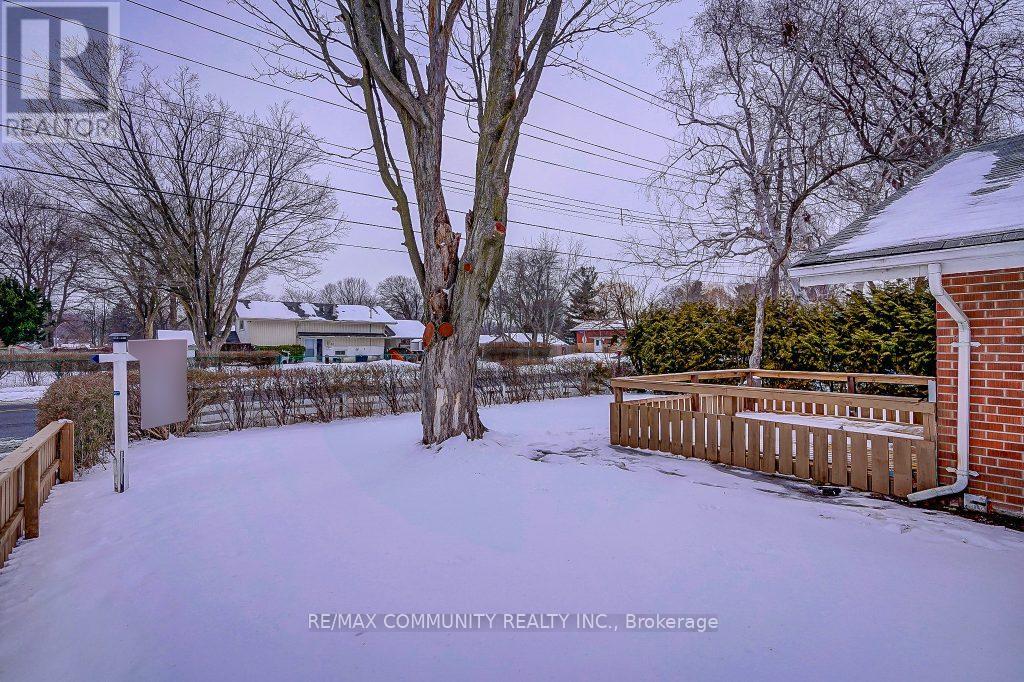$1,099,999
Situated on a premium 50 ft x 125 ft corner lot in the desirable Morningside neighborhood, this home combines modern design with incredible redevelopment potential. Fully renovated in 2025, the bright, open-concept layout is enhanced by vaulted ceilings and large windows that fill the space with natural light. The stunning kitchen is a focal point, featuring a breakfast bar, stainless steel appliances, quartz countertops, and a skylight. Elegant pot lights and a sleek glass-railing staircase lead to three generously sized bedrooms.The property also includes a separate entrance to a beautifully updated 1-bedroom, 1-bathroom basement apartment, complete with a full kitchen and a cozy stone fireplace, currently generating $1,800+ in rental income. **EXTRAS** 2 Fridges, 2 Stoves, Dishwasher, Washer/Dryer, All Existing Elfs,Buyer/ (id:54662)
Property Details
| MLS® Number | E11950892 |
| Property Type | Single Family |
| Neigbourhood | Scarborough |
| Community Name | Morningside |
| Amenities Near By | Park, Public Transit, Schools |
| Community Features | Community Centre |
| Parking Space Total | 4 |
Building
| Bathroom Total | 2 |
| Bedrooms Above Ground | 3 |
| Bedrooms Below Ground | 1 |
| Bedrooms Total | 4 |
| Appliances | Water Heater |
| Basement Development | Finished |
| Basement Features | Separate Entrance |
| Basement Type | N/a (finished) |
| Construction Style Attachment | Detached |
| Construction Style Split Level | Backsplit |
| Cooling Type | Central Air Conditioning |
| Exterior Finish | Aluminum Siding, Brick |
| Fireplace Present | Yes |
| Flooring Type | Laminate, Tile |
| Foundation Type | Concrete |
| Heating Fuel | Natural Gas |
| Heating Type | Forced Air |
| Type | House |
| Utility Water | Municipal Water, Unknown |
Parking
| Attached Garage |
Land
| Acreage | No |
| Fence Type | Fenced Yard |
| Land Amenities | Park, Public Transit, Schools |
| Sewer | Sanitary Sewer |
| Size Depth | 125 Ft |
| Size Frontage | 50 Ft |
| Size Irregular | 50 X 125 Ft |
| Size Total Text | 50 X 125 Ft |
Interested in 2 Ladysbridge Drive, Toronto, Ontario M1G 3H6?
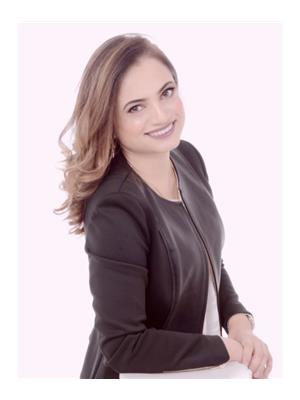
Hina Shabbir
Broker
(647) 802-4647
www.hinashabbir.com/
203 - 1265 Morningside Ave
Toronto, Ontario M1B 3V9
(416) 287-2222
(416) 282-4488










