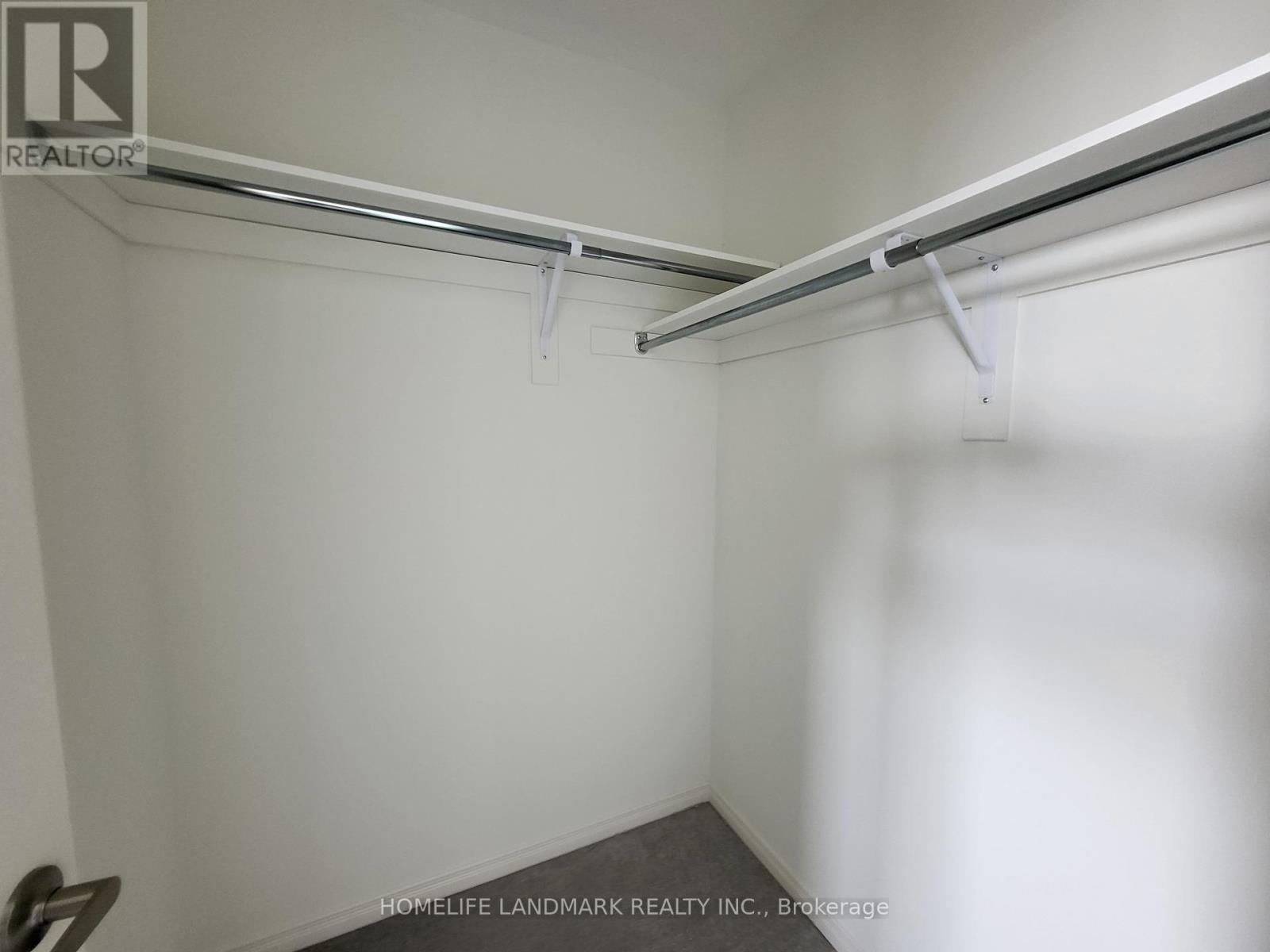$2,800 Monthly
Newly built 2 year old 3Bed 3Bath Townhouse With 1674 Sft Floor Plan Located In The Highly Desirable North Oshawa. Open Concept With Lot Of Windows Providing Tons Of Natural Light. Rec Room W/O To Backyard. Kitchen With S/S Appliances, Upgraded Granite Countertop And Kitchen Island W/Breakfast Bar, Garage To House Access. 9Ft Ceilings On 2nd Leve. Close To Lot Of Amenities, Schools, Ontario Tech University And Durham College. (id:54662)
Property Details
| MLS® Number | E11950619 |
| Property Type | Single Family |
| Neigbourhood | Taunton |
| Community Name | Taunton |
| Amenities Near By | Hospital, Park, Place Of Worship, Public Transit, Schools |
| Parking Space Total | 2 |
Building
| Bathroom Total | 3 |
| Bedrooms Above Ground | 3 |
| Bedrooms Total | 3 |
| Appliances | Blinds, Dishwasher, Dryer, Refrigerator, Stove, Washer, Window Coverings |
| Construction Style Attachment | Attached |
| Cooling Type | Central Air Conditioning |
| Exterior Finish | Brick |
| Flooring Type | Laminate, Ceramic, Carpeted |
| Foundation Type | Poured Concrete |
| Half Bath Total | 1 |
| Heating Fuel | Natural Gas |
| Heating Type | Forced Air |
| Stories Total | 3 |
| Size Interior | 1,500 - 2,000 Ft2 |
| Type | Row / Townhouse |
| Utility Water | Municipal Water |
Parking
| Attached Garage | |
| Garage |
Land
| Acreage | No |
| Land Amenities | Hospital, Park, Place Of Worship, Public Transit, Schools |
| Sewer | Sanitary Sewer |
Interested in 1432 Coral Springs Path, Oshawa, Ontario L1K 3G1?

Paul Zhang
Broker
7240 Woodbine Ave Unit 103
Markham, Ontario L3R 1A4
(905) 305-1600
(905) 305-1609
www.homelifelandmark.com/

















