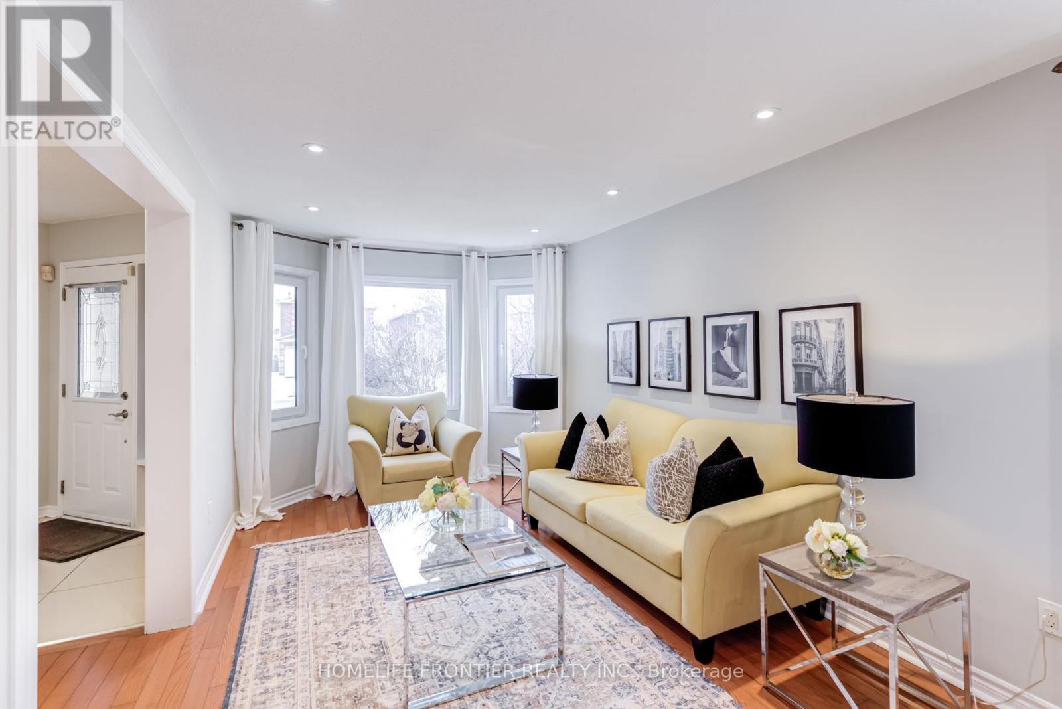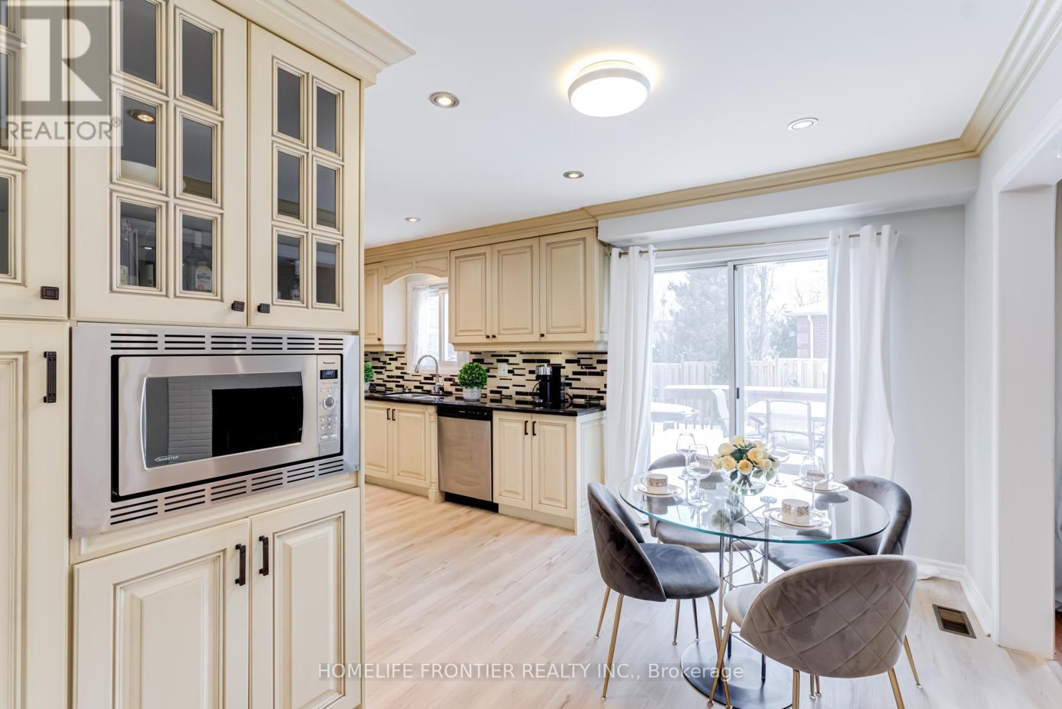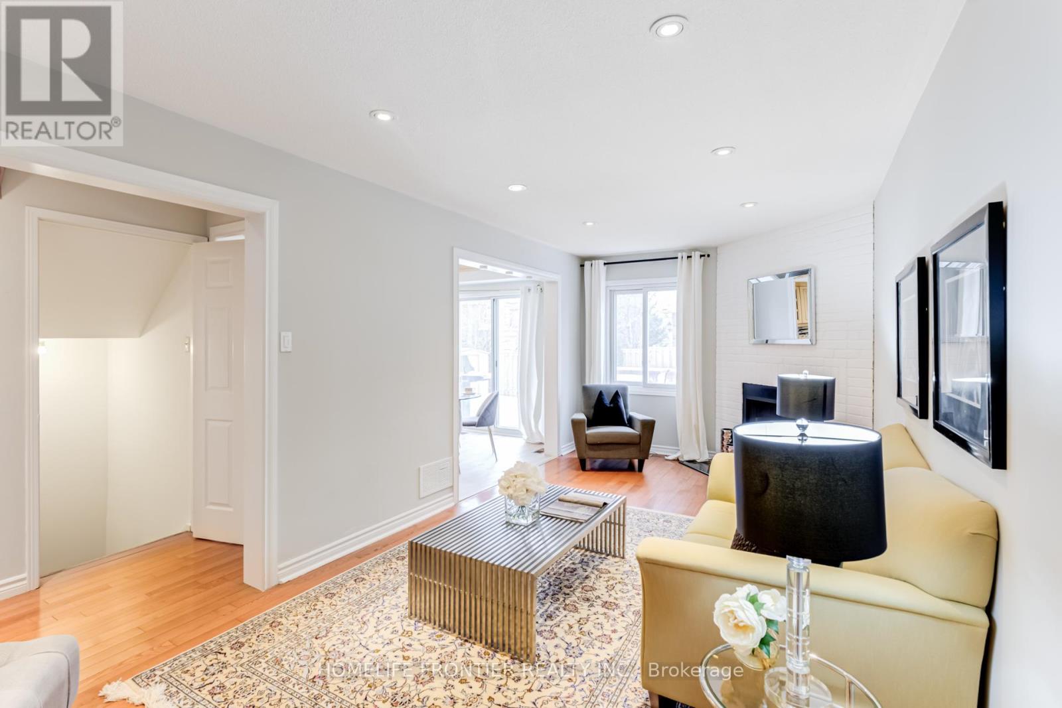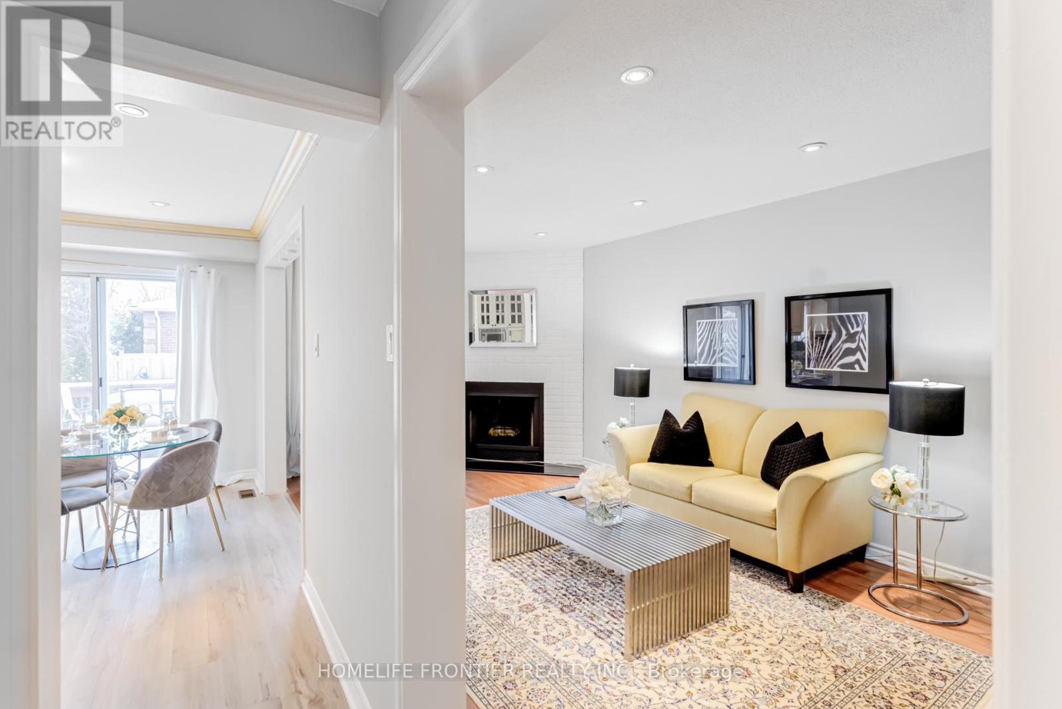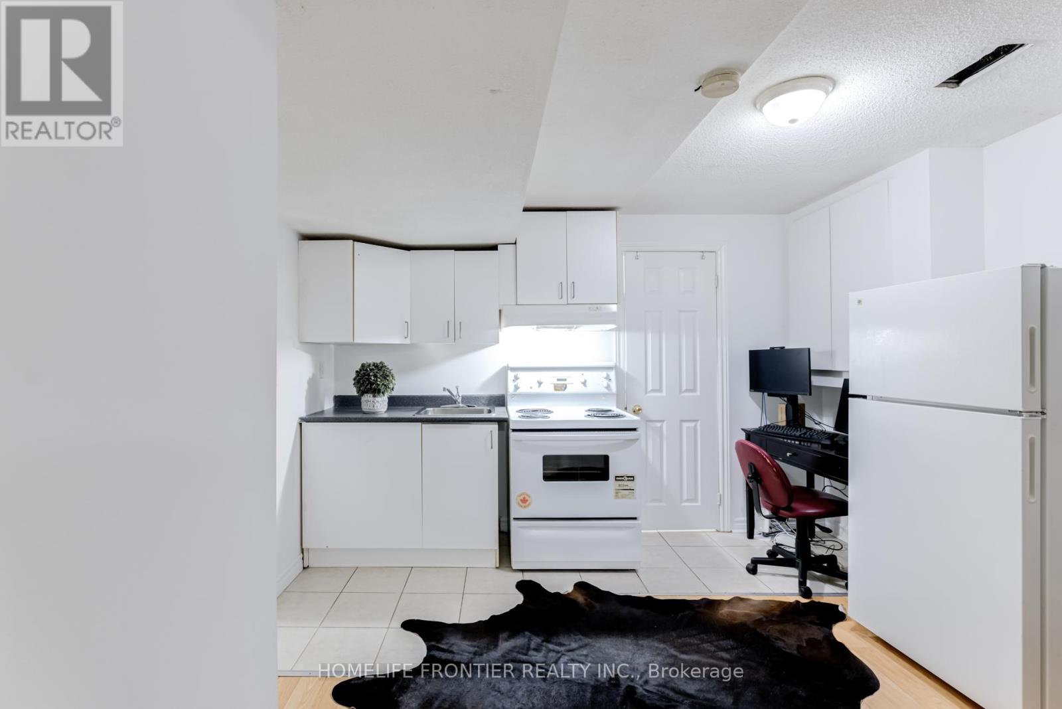$1,488,000
Nestled in the highly sought-after Yonge & Elgin Mills neighborhood with top-ranking schools, this stunning detached home offers approximately 2,300 sq. ft. of luxury living space above ground. Enjoy the ultimate convenience of being just steps from public transit, theaters, restaurants, grocery stores, and all essential amenities.The modern family kitchen (2014) boasts granite countertops, a ceramic backsplash, stainless steel built-in appliances, and a cozy breakfast area with a walkout to a spacious deck, perfect for morning coffee or entertaining. Elegant pot lights and hardwood floors flow throughout the main floor, while updated windows(9 yrs), roof (5 yrs), furnace & A/C (7 yrs) and a backyard fence provide peace of mind. The spacious double garage offers direct access from the main floor, complemented by the convenience of a main-floor laundry room.The inviting family room overlooks the backyard and seamlessly connects to the eat-in kitchen, featuring a charming fireplace, an ideal space for gatherings.A separate side entrance leads to a fully finished basement with two self-contained units, each equipped with its own kitchen and bathroom, sharing a separate laundry. This versatile space is perfect for multigenerational living, potential rental income, or a private nanny suite.A perfect blend of comfort, convenience, and investment potential, this home is a must-see! (id:54662)
Property Details
| MLS® Number | N11950504 |
| Property Type | Single Family |
| Community Name | Devonsleigh |
| Features | Irregular Lot Size, In-law Suite |
| Parking Space Total | 6 |
Building
| Bathroom Total | 5 |
| Bedrooms Above Ground | 4 |
| Bedrooms Below Ground | 2 |
| Bedrooms Total | 6 |
| Amenities | Fireplace(s) |
| Appliances | Garage Door Opener Remote(s) |
| Basement Development | Finished |
| Basement Features | Separate Entrance |
| Basement Type | N/a (finished) |
| Construction Style Attachment | Detached |
| Cooling Type | Central Air Conditioning |
| Exterior Finish | Brick |
| Fireplace Present | Yes |
| Fireplace Total | 1 |
| Flooring Type | Hardwood, Laminate |
| Foundation Type | Poured Concrete |
| Half Bath Total | 1 |
| Heating Fuel | Natural Gas |
| Heating Type | Forced Air |
| Stories Total | 2 |
| Type | House |
| Utility Water | Municipal Water |
Parking
| Attached Garage |
Land
| Acreage | No |
| Sewer | Sanitary Sewer |
| Size Depth | 110 Ft |
| Size Frontage | 43 Ft ,8 In |
| Size Irregular | 43.68 X 110.03 Ft ; 43.68 X 86.24 X 32.6x 32.70 X 110.03 |
| Size Total Text | 43.68 X 110.03 Ft ; 43.68 X 86.24 X 32.6x 32.70 X 110.03 |
Interested in 24 Justus Drive, Richmond Hill, Ontario L4C 9Z8?

Meg Ghaznavi
Broker
www.sellwithmeg.com
7620 Yonge Street Unit 400
Thornhill, Ontario L4J 1V9
(416) 218-8800
(416) 218-8807
Halgord Modarresi
Salesperson
(647) 273-0563
www.sellwithhalandteam.com/
www.facebook.com/hal.gord.14
www.linkedin.com/in/halgord-modarresi-317219a0/
7620 Yonge Street Unit 400
Thornhill, Ontario L4J 1V9
(416) 218-8800
(416) 218-8807





