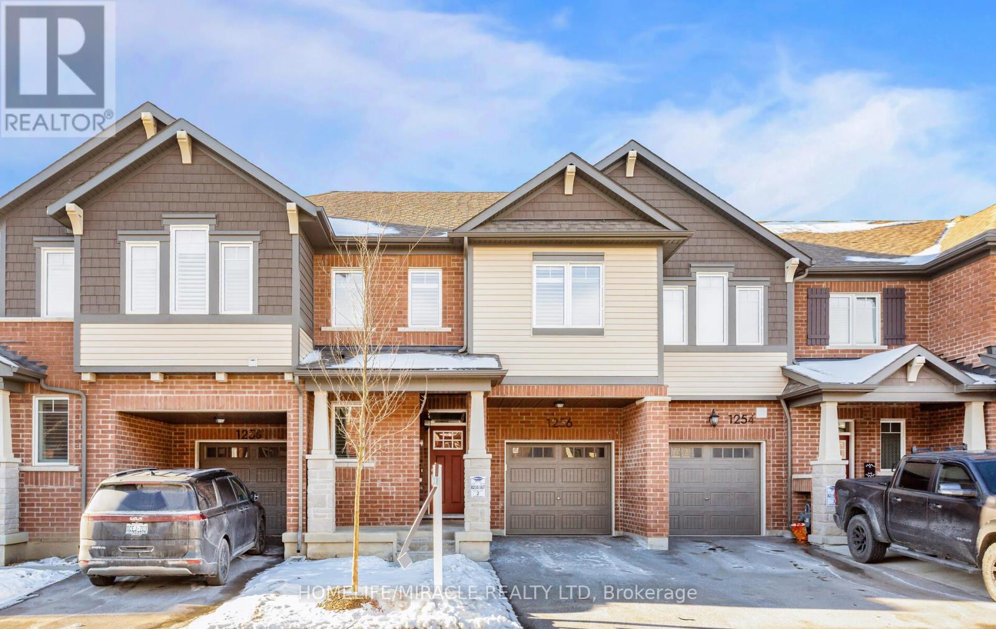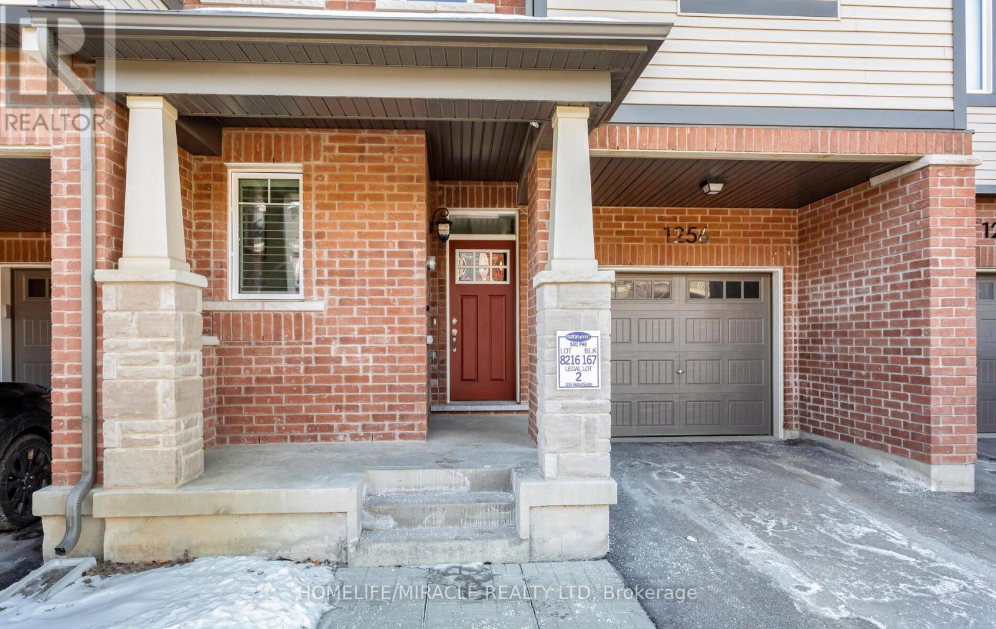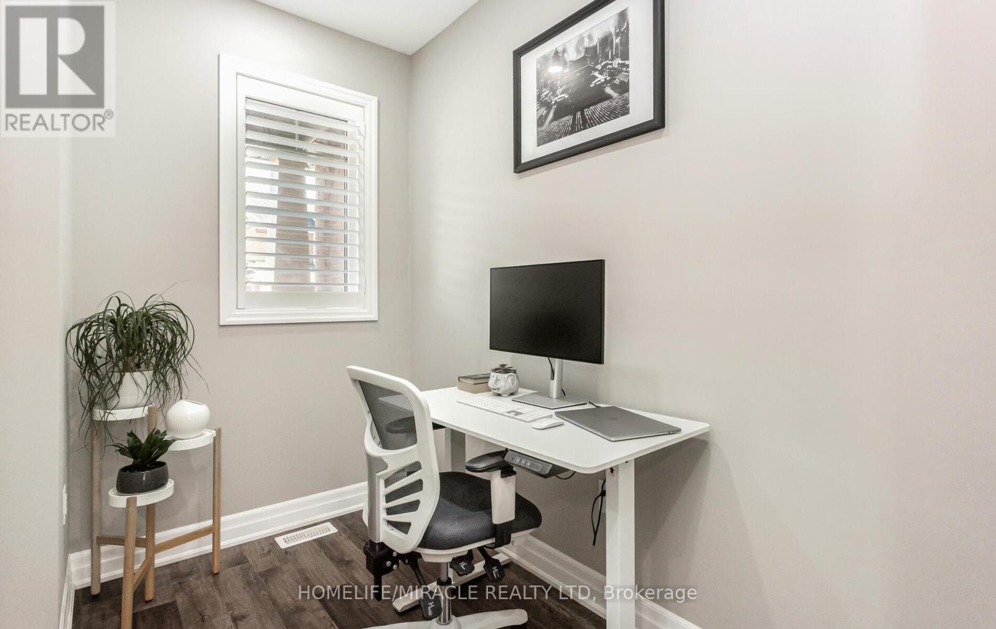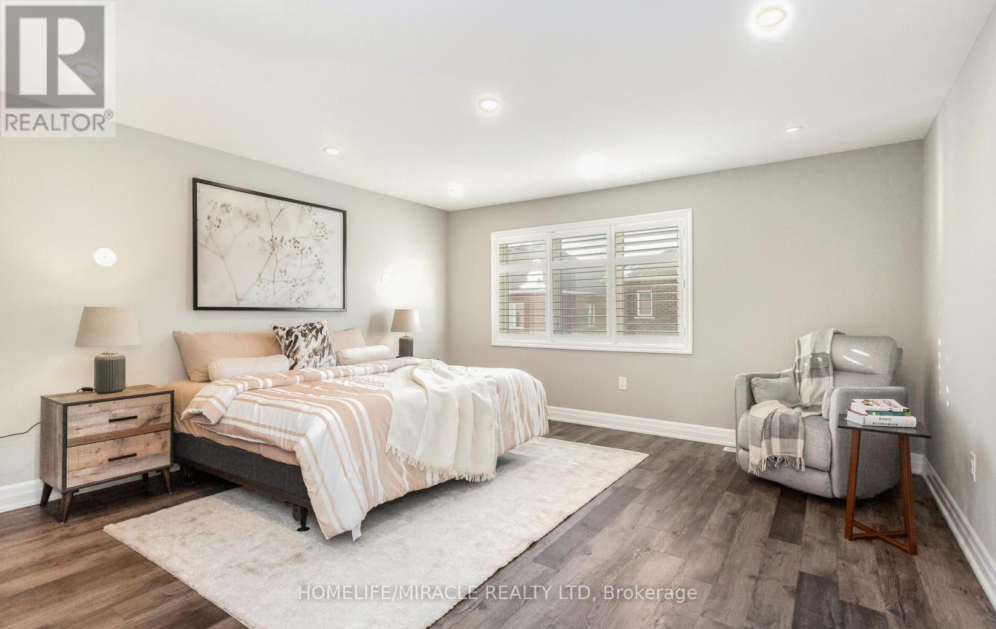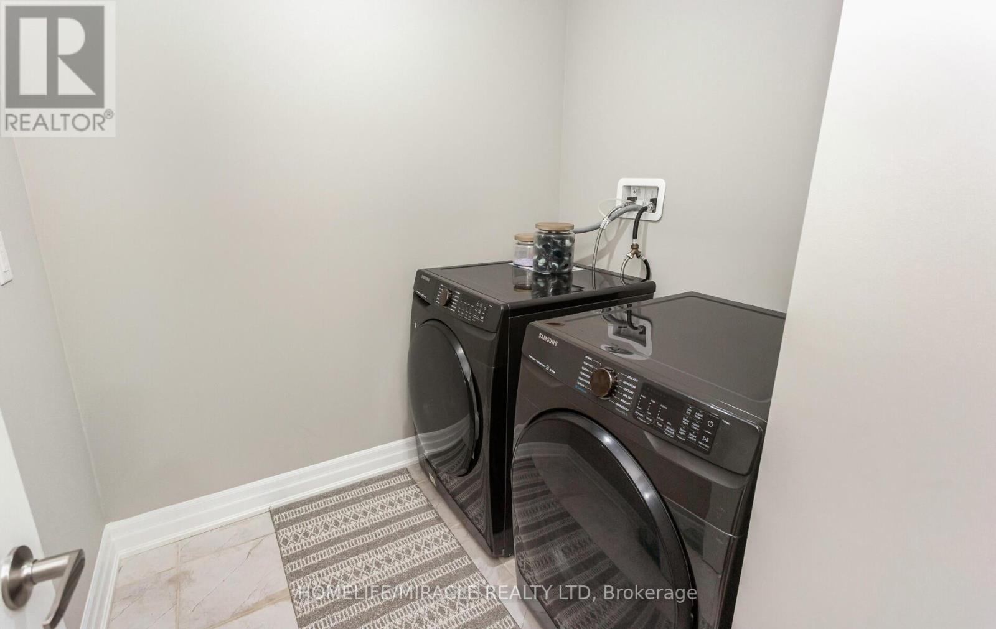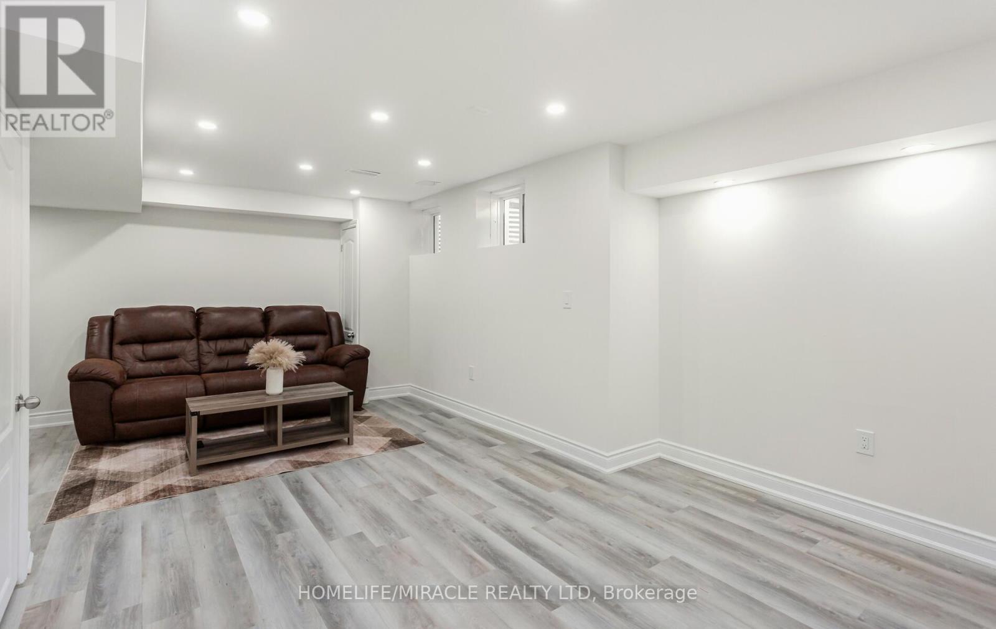$1,039,000
This Luxury freehold townhome offers 3 spacious bedrooms, 3.5 baths, and a finished basement, providing ample living space. The main floor features 9 smooth ceilings, an open-concept layout, a hardwood staircase, and vinyl flooring, creating a bright, modern feel. The upgraded kitchen is a chefs dream, with an elegant maple finish, built-in wall oven, and premium gas cooktop. A main-level office den is perfect for remote work. Upstairs, the 15 x 15 primary suite boasts a walk-in closet and spa-like ensuite, while two additional bedrooms offer generous space, one with a walk-in closet. A second-floor laundry adds convenience. The finished basement, completed with a city permit, provides extra living space. Nestled in Sixteen Mile Creek, this home sits on a premium lot on a quiet, child-friendly street with no sidewalk, allowing extra driveway parking. Close to parks, top-rated schools, transit, this move-in-ready home is a great opportunity for families and investors alike. **EXTRAS** Stainless Steel Modern Appliances, Fridge, Stove, Washer, Dryer, Built-In Oven (id:54662)
Property Details
| MLS® Number | W11949530 |
| Property Type | Single Family |
| Community Name | 1026 - CB Cobban |
| Parking Space Total | 3 |
Building
| Bathroom Total | 4 |
| Bedrooms Above Ground | 3 |
| Bedrooms Total | 3 |
| Basement Development | Finished |
| Basement Type | N/a (finished) |
| Construction Style Attachment | Attached |
| Cooling Type | Central Air Conditioning |
| Exterior Finish | Brick |
| Flooring Type | Laminate, Tile |
| Foundation Type | Brick |
| Half Bath Total | 1 |
| Heating Fuel | Natural Gas |
| Heating Type | Forced Air |
| Stories Total | 2 |
| Type | Row / Townhouse |
| Utility Water | Municipal Water |
Parking
| Attached Garage |
Land
| Acreage | No |
| Sewer | Sanitary Sewer |
| Size Depth | 80 Ft |
| Size Frontage | 23 Ft |
| Size Irregular | 23 X 80 Ft |
| Size Total Text | 23 X 80 Ft |
Interested in 1256 Redbud Gardens, Milton, Ontario L9E 1S2?
Kumar Prasad
Salesperson
1339 Matheson Blvd E.
Mississauga, Ontario L4W 1R1
(905) 624-5678
(905) 624-5677
