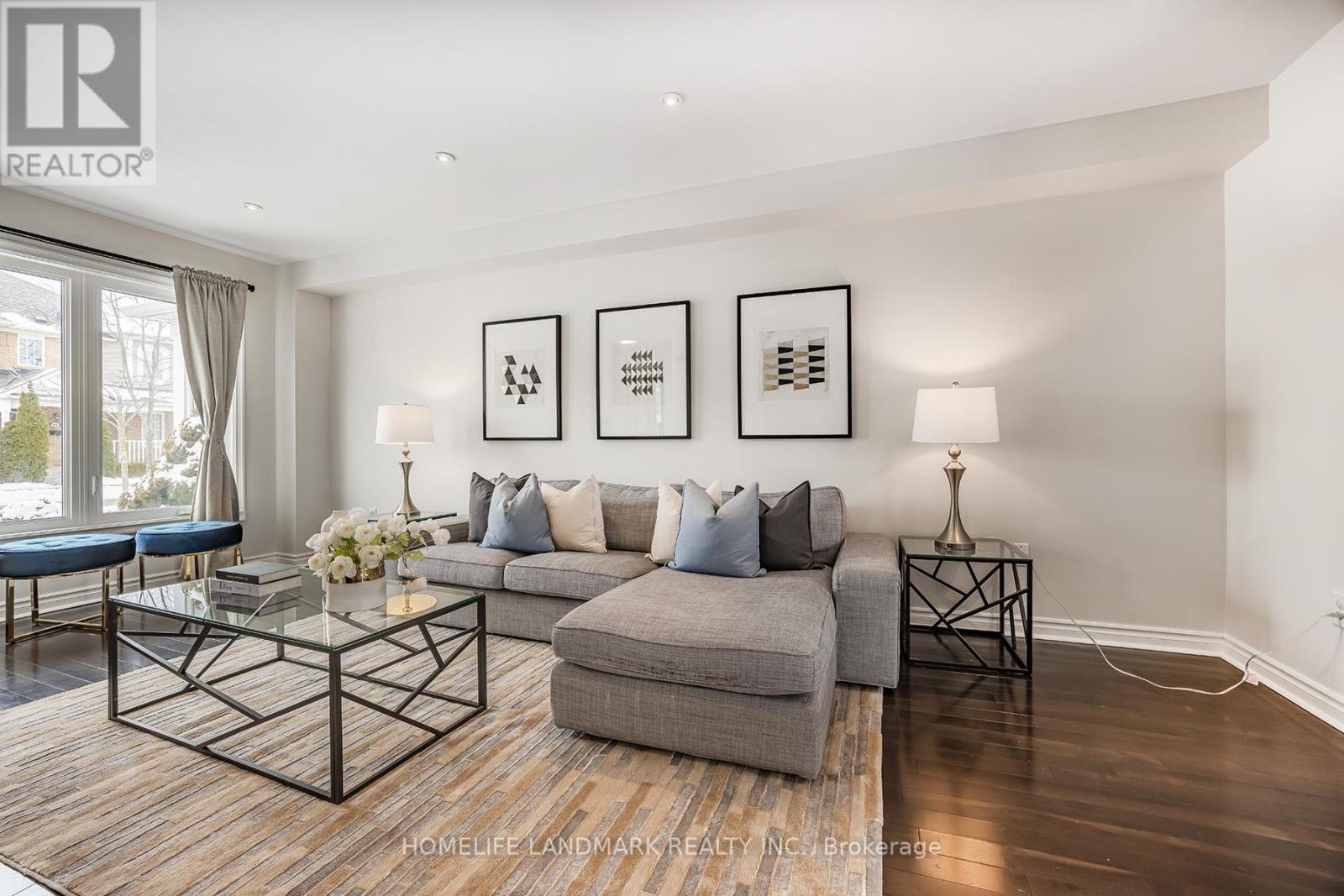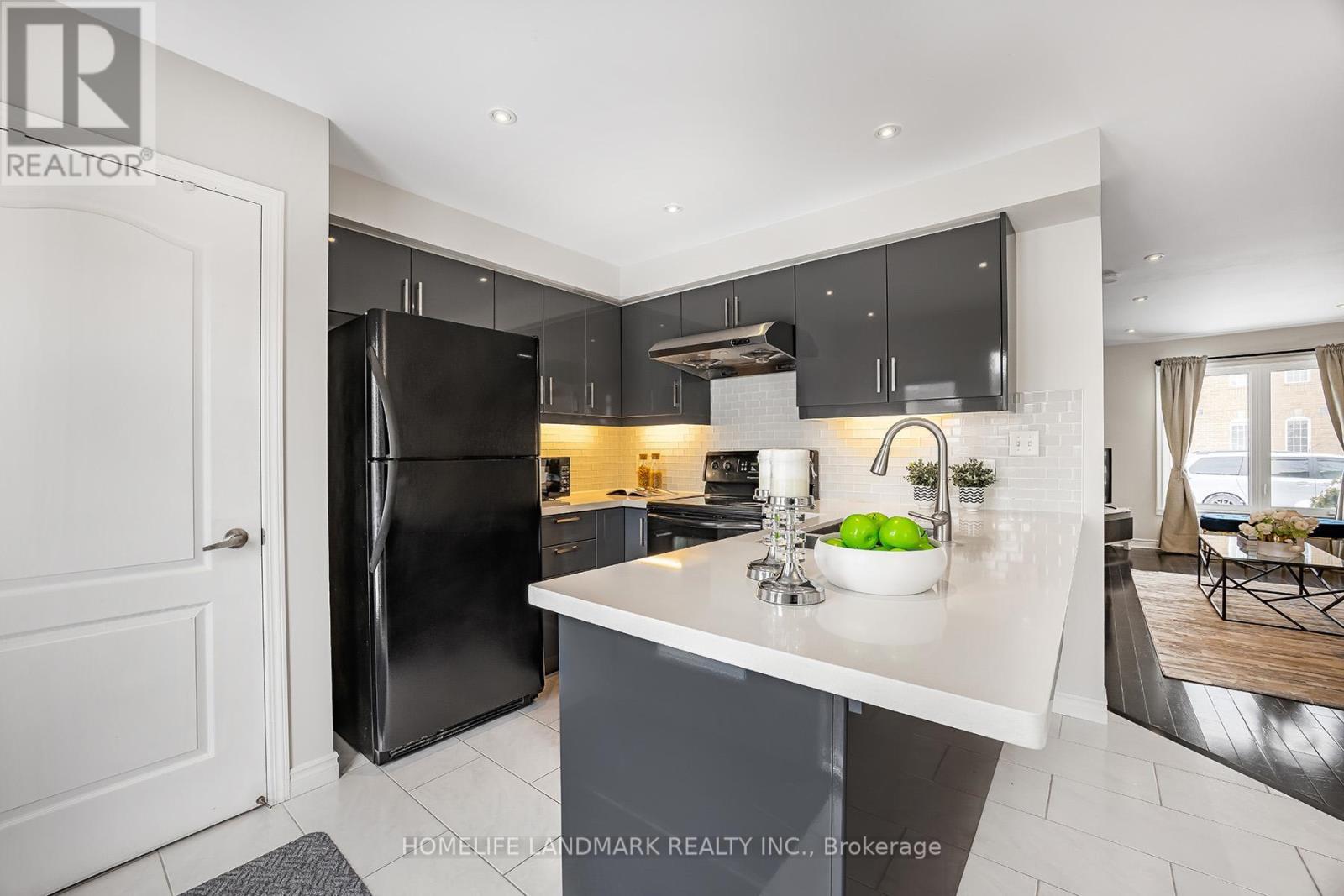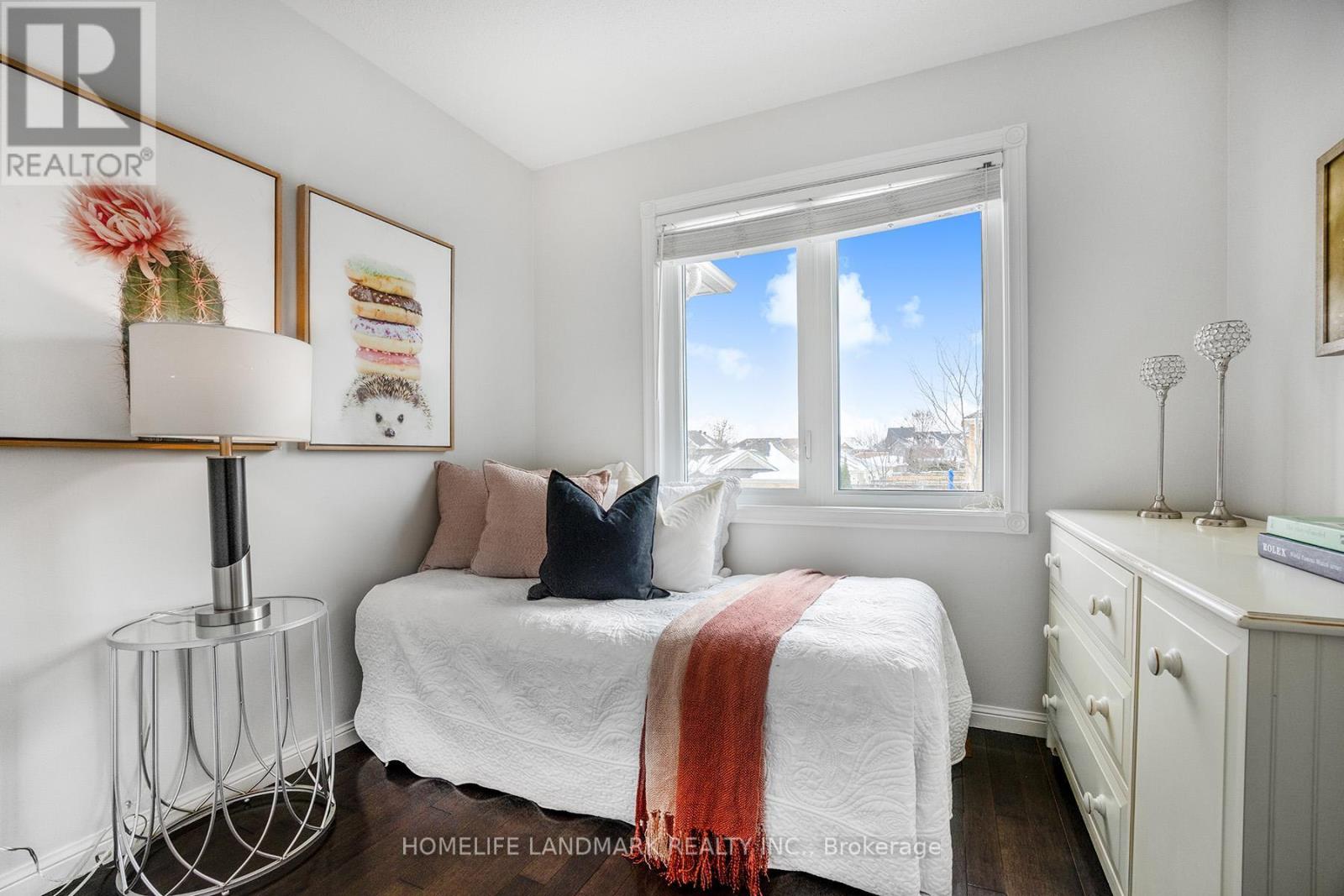$999,900
Exceptionally upgraded townhome located in the highly desirable Cornell community, offering a functional and thoughtfully designed layout. This property features a modern kitchen with sleek cabinetry, quartz countertops throughout, pot lights and hardwood flooring on the main & 2nd level. The open-concept living and dining area provides an ideal space for entertaining, complete with a pantry and a walkout to a private patio. The finished basement is appointed with durable laminate flooring, creating a warm and inviting ambiance. The spacious primary bedroom boasts a walk-in closet and semi-ensuite for added comfort. The detached garage with a parking pad adds valuable convenience. Situated in the sought-after Cornell neighborhood, this home offers unparalleled proximity to top-rated schools, parks, splash pads, public transit, hospitals, and shopping. Experience modern living at its finest with everything you need just moments away! Recent updates include a new roof (2021) and all new exterior doors and windows (2023), ensuring a move-in-ready experience. **EXTRAS** Fridge, Stove, Dishwasher, Washer & Dryer (id:54662)
Property Details
| MLS® Number | N11948807 |
| Property Type | Single Family |
| Neigbourhood | Upper Cornell |
| Community Name | Cornell |
| Amenities Near By | Hospital, Public Transit, Schools |
| Community Features | Community Centre |
| Features | Lane |
| Parking Space Total | 2 |
Building
| Bathroom Total | 3 |
| Bedrooms Above Ground | 3 |
| Bedrooms Total | 3 |
| Basement Development | Finished |
| Basement Type | N/a (finished) |
| Construction Style Attachment | Attached |
| Cooling Type | Central Air Conditioning |
| Exterior Finish | Brick |
| Flooring Type | Hardwood, Tile, Laminate |
| Foundation Type | Poured Concrete |
| Half Bath Total | 1 |
| Heating Fuel | Natural Gas |
| Heating Type | Forced Air |
| Stories Total | 2 |
| Type | Row / Townhouse |
| Utility Water | Municipal Water |
Parking
| Detached Garage | |
| Garage |
Land
| Acreage | No |
| Land Amenities | Hospital, Public Transit, Schools |
| Sewer | Sanitary Sewer |
| Size Depth | 107 Ft ,1 In |
| Size Frontage | 19 Ft ,8 In |
| Size Irregular | 19.69 X 107.09 Ft |
| Size Total Text | 19.69 X 107.09 Ft|under 1/2 Acre |
| Zoning Description | Residential |
Utilities
| Cable | Installed |
| Sewer | Installed |
Interested in 16 Lappe Avenue, Markham, Ontario L6B 1L3?
Alvin C. Liu
Broker
7240 Woodbine Ave Unit 103
Markham, Ontario L3R 1A4
(905) 305-1600
(905) 305-1609
www.homelifelandmark.com/



































