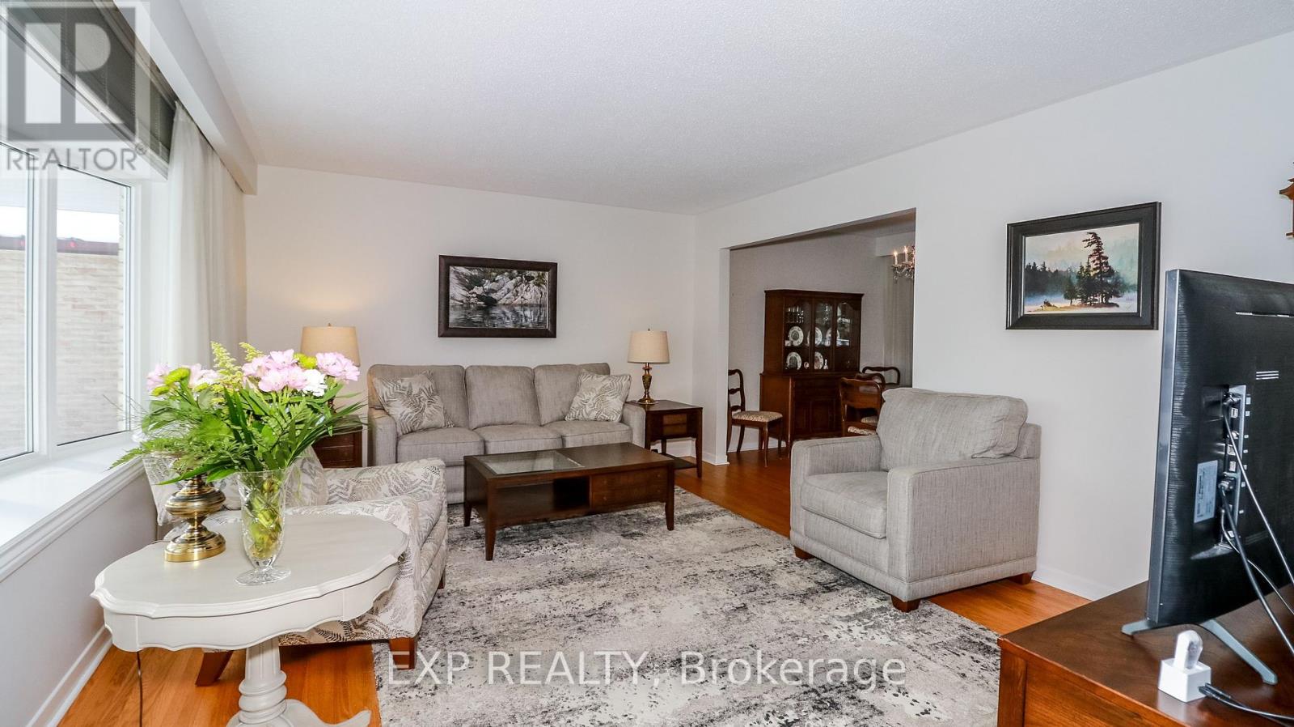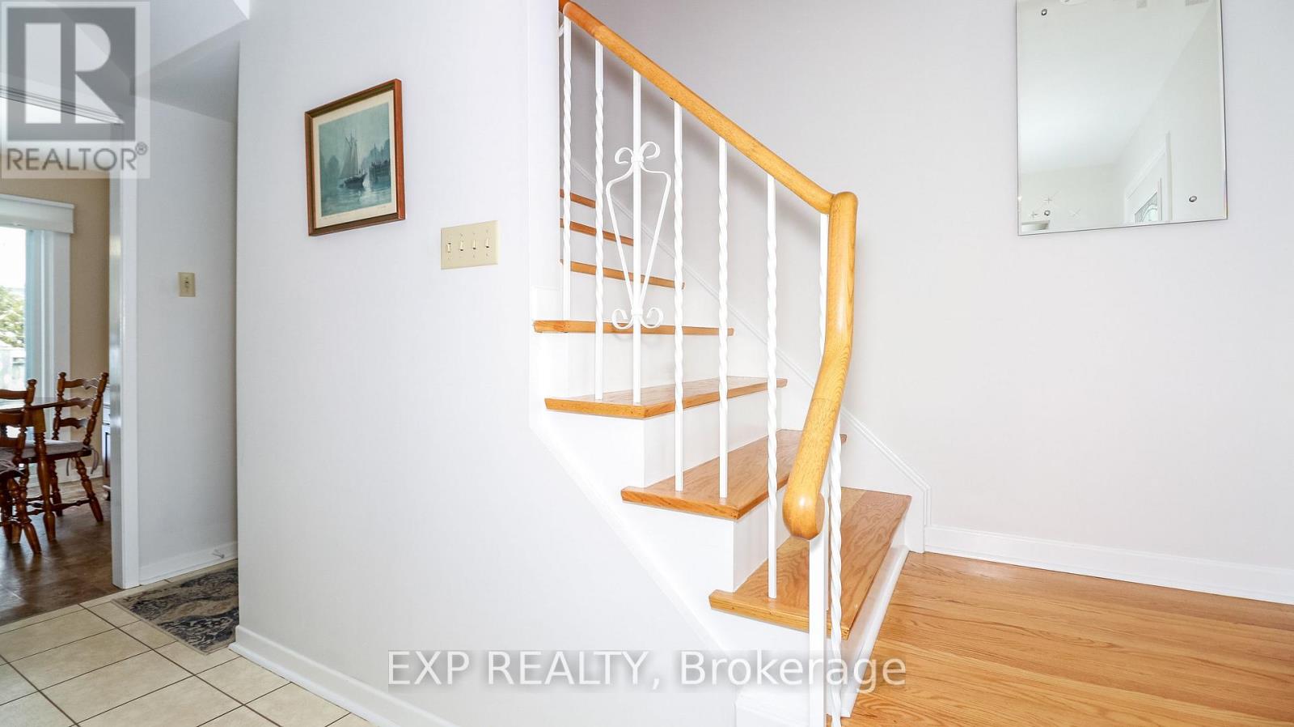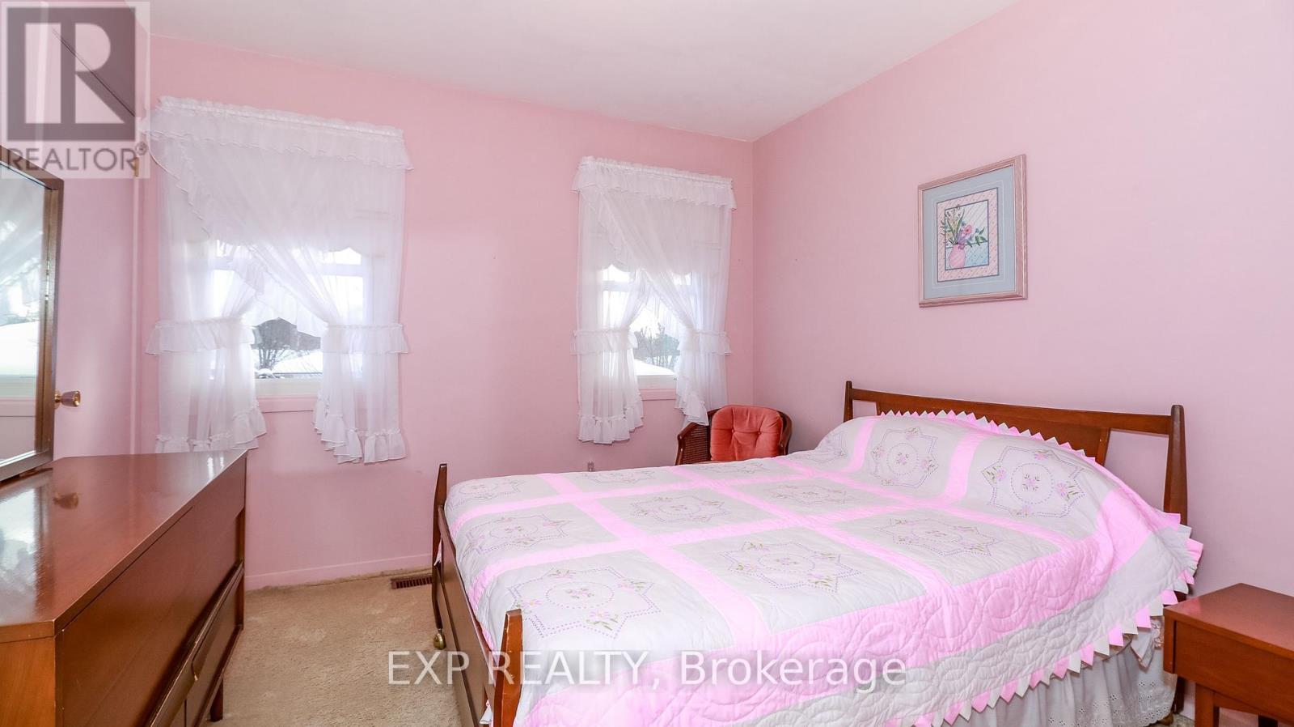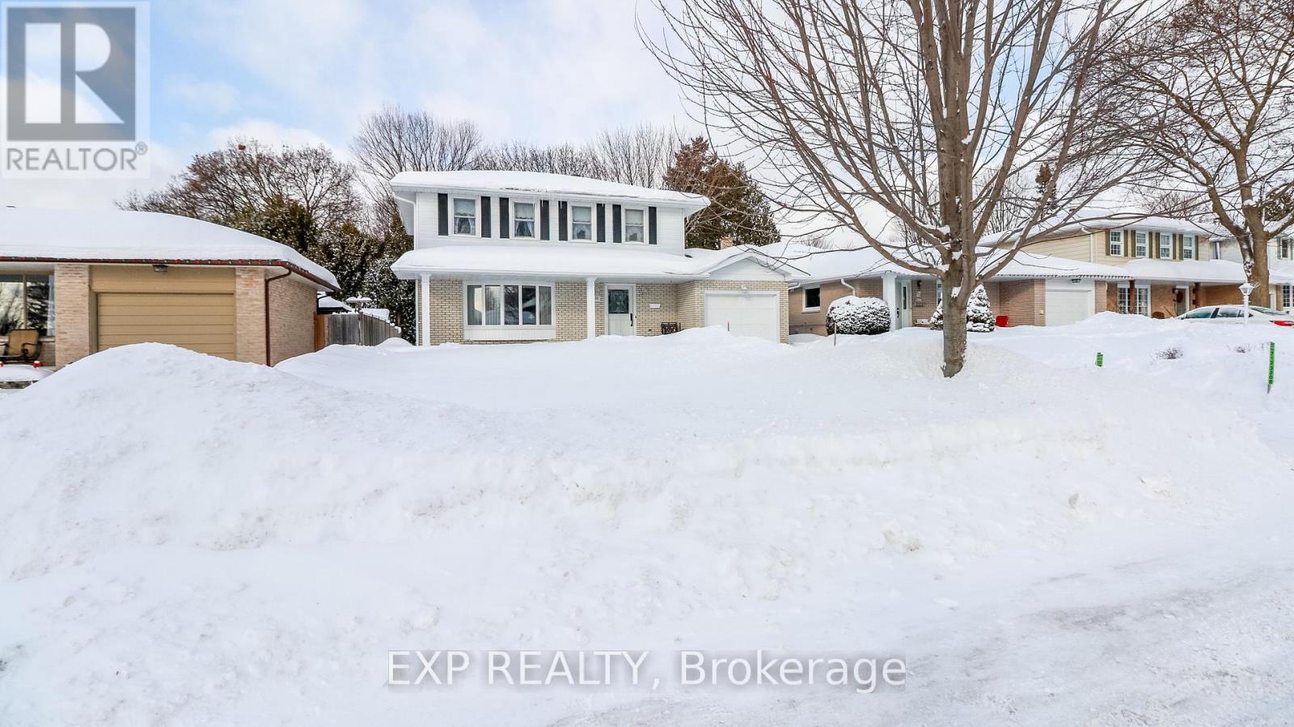$850,000
Nestled in Barrie's historic and sought after Kempenfelt Village, this charming 4 bedroom, 2 bathroom detached home blends the classic character of a Davies home with modern upgrades. Situated on a 50 x 110 ft landscaped lot, it features lush greenery, an inground sprinkler system, and an inviting front porch that sets the stage for warm welcomes. A private interlock patio in the backyard offers the perfect retreat for outdoor entertaining or quiet mornings with coffee. Enhanced by impeccable curb appeal, this home boasts a newer asphalt driveway (2022) and a bright, airy layout filled with natural light from large windows. The four spacious bedrooms provide cozy retreats, while two bathrooms offer style and convenience for the whole family. Enjoy year round comfort with a forced air gas furnace (2016) and newer central air conditioning, keeping the home warm in winter and cool in summer. A full, unfinished basement presents endless possibilities create a home gym, media room, workshop, or extra living space tailored to your needs. Beyond the home itself, the location is unbeatable! Just steps from scenic waterfront walking and biking trails, enjoy breathtaking views all year long. Families will love the 3 minute walk to the public elementary school, making morning routines a breeze. Plus, this home is just minutes from beaches, hospitals, shopping, and public transit, offering both convenience and an incredible lifestyle. A rare find in one of Barrie's most desirable neighborhoods don't miss your chance to call Kempenfelt Village home! Schedule your private showing today. (id:54662)
Property Details
| MLS® Number | S11947924 |
| Property Type | Single Family |
| Community Name | Codrington |
| Amenities Near By | Place Of Worship, Beach, Hospital, Public Transit, Schools |
| Parking Space Total | 3 |
| Structure | Porch |
Building
| Bathroom Total | 2 |
| Bedrooms Above Ground | 4 |
| Bedrooms Total | 4 |
| Appliances | Water Heater, Water Meter, Garage Door Opener Remote(s), Water Softener, Dishwasher, Dryer, Freezer, Garage Door Opener, Refrigerator, Stove, Washer, Window Coverings |
| Basement Development | Unfinished |
| Basement Type | N/a (unfinished) |
| Construction Style Attachment | Detached |
| Cooling Type | Central Air Conditioning |
| Exterior Finish | Brick, Aluminum Siding |
| Foundation Type | Poured Concrete |
| Half Bath Total | 1 |
| Heating Fuel | Natural Gas |
| Heating Type | Forced Air |
| Stories Total | 2 |
| Size Interior | 1,500 - 2,000 Ft2 |
| Type | House |
| Utility Water | Municipal Water |
Parking
| Attached Garage | |
| Inside Entry |
Land
| Acreage | No |
| Land Amenities | Place Of Worship, Beach, Hospital, Public Transit, Schools |
| Landscape Features | Landscaped, Lawn Sprinkler |
| Sewer | Sanitary Sewer |
| Size Depth | 110 Ft |
| Size Frontage | 50 Ft |
| Size Irregular | 50 X 110 Ft |
| Size Total Text | 50 X 110 Ft |
Utilities
| Cable | Installed |
| Sewer | Installed |
Interested in 50 Varden Avenue, Barrie, Ontario L4M 4P3?
Crystal Foster
Salesperson
49 High Street Unit 3rd Floor
Barrie, Ontario L4N 5J4
(866) 530-7737
Tim Lintick
Salesperson
(705) 791-5355
www.timlintick.ca/
www.facebook.com/BarrieRealEstateInformation/
4711 Yonge St 10/flr Ste B
Toronto, Ontario M2N 6K8
(866) 530-7737



































